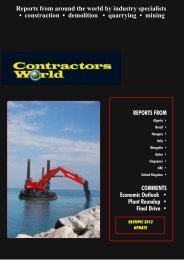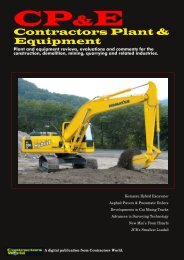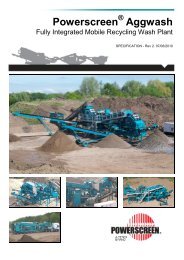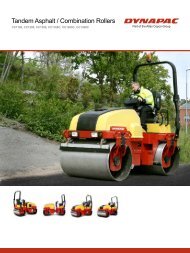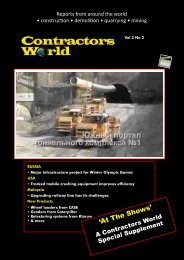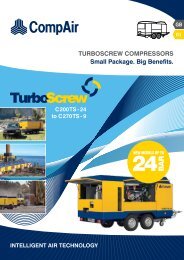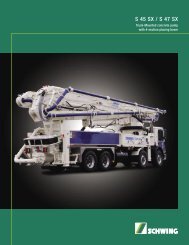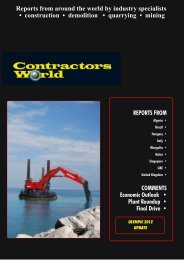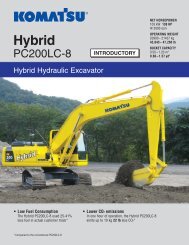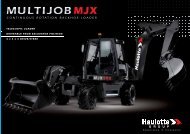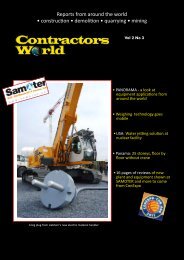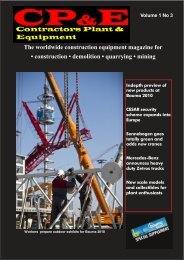download pdf version - Contractors World
download pdf version - Contractors World
download pdf version - Contractors World
You also want an ePaper? Increase the reach of your titles
YUMPU automatically turns print PDFs into web optimized ePapers that Google loves.
Formwork & FalseworkNORWAYBjørvika ReshapesOslo SkylineBjørvika is Europe´s biggestwaterfront project andNorway´s largest ever – andit is going to be Oslo’s newbusiness district.The old harbour on theeastern side of Oslo Fjord isbeing transformed into athriving residential, culturaland commercial centre.As part of Bjørvika, propertydeveloper Oslo S Utvikling ASis developing Operakvarteret(Opera Quarter, formerlynamed Barcode project).It includes a row of high-risebuildings with 10,000 officesand some 500 apartments,among others for Norway‘slargest bank DnB NOR, whoseheadquarters will move intothree bank buildings.Maxbo Teknikk AS in Vøyenenga, one ofMeva´s longest standing partners andbuilding supplier, is supplying the entireOpera Quarter project.Together with leading Norwegianconcrete contractor BundeBygg AS, theychose MEVA for all concrete works,including cores, elevator and staircase shafts, inside and outside walls, columns and slabs.Wall formwork on climbing scaffoldsMultipurpose StarTec wall formwork on the KLK 230 climbing scaffold. The clamping fixture and sliding carriage allowedthe panels to be tilted and slid back from the wall for rebar and other works. The entire construction was moved as onecomplete unit.The walls and elevator shafts were poured with the multi-purpose StarTec wall formwork on KLK climbing scaffold.The first 5 floors have different heights (2.7, 2.9,4.56, 4.1 and 4.0 m.. From the fifth floor upward, thestandard height is 3.65 m. All walls were poured with270 cm panels plus a 135 cm extension. Using thesame panel combination for different wall heightsconsiderably reduced the panel inventory on site.Stripping corners and shaft platformsShaft platforms were used inside the staircases andelevator shafts. The wall formwork was placed on theplatforms, together with stripping corners for easystripping. The shaft platforms for the elevator shaftsrested on platform girders with safety pawls restingsafely in cast-in bearing pockets. The entireconstruction took only one crane lift to the next floor.Another time saving method was leavingopenings in the wall formwork where the elevatorPage 24 <strong>Contractors</strong> <strong>World</strong> Vol 1 No 9



