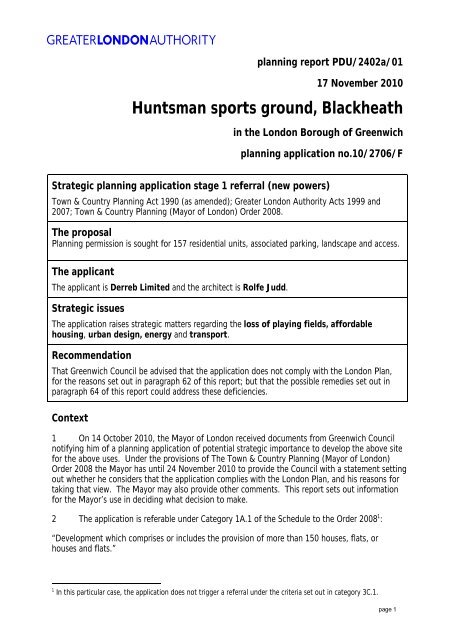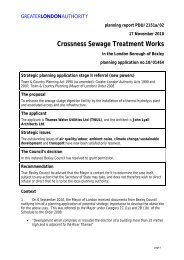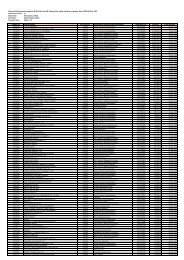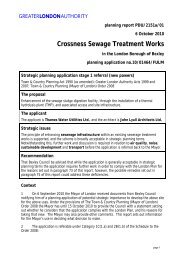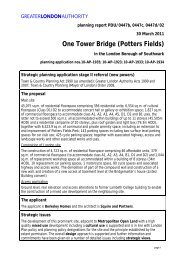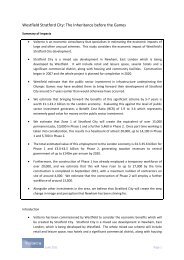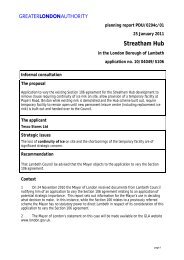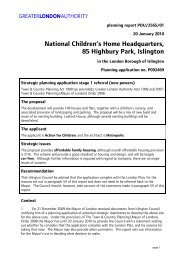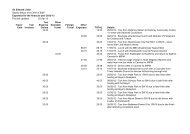Huntsman sports ground, Blackheath - Greater London Authority
Huntsman sports ground, Blackheath - Greater London Authority
Huntsman sports ground, Blackheath - Greater London Authority
Create successful ePaper yourself
Turn your PDF publications into a flip-book with our unique Google optimized e-Paper software.
planning report PDU/2402a/0117 November 2010<strong>Huntsman</strong> <strong>sports</strong> <strong>ground</strong>, <strong>Blackheath</strong>in the <strong>London</strong> Borough of Greenwichplanning application no.10/2706/FStrategic planning application stage 1 referral (new powers)Town & Country Planning Act 1990 (as amended); <strong>Greater</strong> <strong>London</strong> <strong>Authority</strong> Acts 1999 and2007; Town & Country Planning (Mayor of <strong>London</strong>) Order 2008.The proposalPlanning permission is sought for 157 residential units, associated parking, landscape and access.The applicantThe applicant is Derreb Limited and the architect is Rolfe Judd.Strategic issuesThe application raises strategic matters regarding the loss of playing fields, affordablehousing, urban design, energy and transport.RecommendationThat Greenwich Council be advised that the application does not comply with the <strong>London</strong> Plan,for the reasons set out in paragraph 62 of this report; but that the possible remedies set out inparagraph 64 of this report could address these deficiencies.Context1 On 14 October 2010, the Mayor of <strong>London</strong> received documents from Greenwich Councilnotifying him of a planning application of potential strategic importance to develop the above sitefor the above uses. Under the provisions of The Town & Country Planning (Mayor of <strong>London</strong>)Order 2008 the Mayor has until 24 November 2010 to provide the Council with a statement settingout whether he considers that the application complies with the <strong>London</strong> Plan, and his reasons fortaking that view. The Mayor may also provide other comments. This report sets out informationfor the Mayor’s use in deciding what decision to make.2 The application is referable under Category 1A.1 of the Schedule to the Order 2008 1 :“Development which comprises or includes the provision of more than 150 houses, flats, orhouses and flats.”1In this particular case, the application does not trigger a referral under the criteria set out in category 3C.1.page 1
3 Once Greenwich Council has resolved to determine the application, it is required to refer itback to the Mayor for his decision as to whether to direct refusal; take it over for his owndetermination; or allow the Council to determine it itself.4 The environmental information for the purposes of the Town and Country Planning(Environmental Impact Assessment) (England and Wales) Regulations 1999 has been taken intoaccount in the consideration of this case. The Mayor of <strong>London</strong>’s statement on this case will bemade available on the GLA website www.london.gov.uk.Site description5 The application site falls within land identified in Greenwich Council’s KidbrookeDevelopment Area (KDA) Supplementary Planning Document (SPD). The KDA SPD covers an areaof approximately 109 hectares and includes, for the majority part, the existing Ferrier housingestate, a social housing estate of approximately 1,900 units. The KDA SPD identifies the area forcomprehensive regeneration for a mix of uses including housing and open space.6 The <strong>Huntsman</strong> <strong>sports</strong> club is part of the KDA SPD area and is a derelict <strong>sports</strong> pitch, whichpreviously included a clubhouse, subsequently removed. The pitch has not been used for anumber of years and has been left derelict, although the space still remains along with a tree linedboundary. To the west is <strong>Blackheath</strong> Park and the Cator estate, a private residential housing estatemostly detached properties from 1940’s with some modern infill development. This area is alsodesignated as the <strong>Blackheath</strong> Conservation Area. The principle access is proposed through thisestate.7 The A2213 Kidbrooke Park Road is located approximately 300 metres east of the site. Thisconnects onto the A2 Rochester Way Relief Road to the north, and the A20 Eltham Road to thesouth, all of those forming part of the Transport for <strong>London</strong> Road Network (TLRN). KidbrookeRailway Station is located approximately 450 metres to the east of the site. Two bus routes arealso located within an acceptable walking distance, and the nearest bus stops provided alongWeigall Road and Moorehead Way. As such it has been estimated that the site records a low publictransport accessibility level (PTAL) of 2, out of a range of 1 to 6, where 6 is considered asexcellent.Details of the proposal8 Planning permission is sought for 157 residential units associated parking, landscape andaccess. Bedroom size mix is shown in table 1:Table 1 bedroom size mix1-bed 2-bed 3-bed3-bedhouses4-bedhousestotal habitable rooms 2social rent 6 17 5 6 0 34 (22%) 269 (36%)intermediate 1 11 5 4 0 21 (13%) 71 (10%)market 4 46 4 0 48 102 (65%) 402 (54%)Total 11 74 14 10 48 157 (100%) 742 (100%)2approximate number of habitable rooms (requires applicant confirmation).page 2
Case history9 The application is a resubmission following withdrawal of an original application for 141residential units in April 2009. At that time, the GLA issued officer level comments regardingtransport and energy given the scheme was referred to the Mayor but did not meet the Mayor of<strong>London</strong> Order referral criteria.10 The Council advised the applicant to withdraw the proposals on the <strong>ground</strong>s that itrepresented a premature submission, due to the ongoing consideration of the wider KidbrookeFerrier Estate proposals. The outline planning permission for the Kidbrooke Estate was granted on24 June 2009. Hence the revised submission of this application which now triggers a referralunder category 1A.1 of the schedule to the Order 2008.Strategic planning issues and relevant policies and guidance11 The relevant issues and corresponding policies are as follows: Housing Affordable housing Density Urban design Transport Parking Green Belt/MOL Playing fields Biodiversity Access Equal opportunities Sustainable development<strong>London</strong> Plan; PPS3; Housing SPG; Providing for Children andYoung People’s Play and Informal Recreation SPG, HousingStrategy; Interim Housing SPG; Housing SPG EiP draft<strong>London</strong> Plan; PPS3; Housing SPG, Housing Strategy; InterimHousing SPG; Housing SPG EiP draft<strong>London</strong> Plan; PPS3; Housing SPG; Interim Housing SPG; HousingSPG EiP draft<strong>London</strong> Plan; PPS1<strong>London</strong> Plan; the Mayor’s Transport Strategy; PPG13<strong>London</strong> Plan; the Mayor’s Transport Strategy; PPG13<strong>London</strong> Plan; PPG2<strong>London</strong> Plan; PPG17, draft PPS Planning for a Natural andHealthy Environment<strong>London</strong> Plan; the Mayor’s Biodiversity Strategy; PPS9; draft PPSPlanning for a Natural and Healthy Environment<strong>London</strong> Plan; PPS1; Accessible <strong>London</strong>: achieving an inclusiveenvironment SPG; Planning and Access for Disabled People: agood practice guide (ODPM)<strong>London</strong> Plan; Planning for Equality and Diversity in Meeting thespatial needs of <strong>London</strong>’s diverse communities SPG; Diversity andEquality in Planning: A good practice guide (ODPM)<strong>London</strong> Plan; PPS1, PPS1 supplement; PPS3; PPG13; PPS22;draft PPS Planning for a Low Carbon Future in a ChangingClimate; the Mayor’s Energy Strategy; Mayor’s draft ClimateChange Mitigation and Adaptation Strategies; Mayor’s draftWater Strategy; Sustainable Design and Construction SPG12 For the purposes of Section 38(6) of the Planning and Compulsory Purchase Act 2004, thedevelopment plan in force for the area is the 2006 Greenwich Unitary Development Plan and the<strong>London</strong> Plan (Consolidated with Alterations since 2004).13 The following are also relevant material considerations:The draft replacement <strong>London</strong> Plan, published in October 2009 for consultation.The Core Strategy (February 2008 Issues and Options).page 3
Kidbrooke Development Area Supplementary Planning Guidance (June 2008).Principle of development14 <strong>London</strong> Plan policy 2A.6, and map 2A.1 identifies Kidbrooke as an ‘Area of Intensification’.The <strong>London</strong> Plan states that “these areas have significant potential for increases in residential,employment and other uses through development or redevelopment of available sites andexploitation of potential for regeneration, through higher densities and more mixed and intensiveuse” (paragraph 2.14).15 As previously mentioned at local level, Greenwich Council has published the KidbrookeDevelopment Area Supplementary Planning Document (June 2008), which sets key developmentaspirations and supplements the Council’s UDP Policy H4. The key objectives within the KDA SPDseek to achieve the following:Create a mixed neighbourhood and community.Provide approximately 4,400 units including the replacement of 1,900 affordable homes.Create quality open space.Provide a local shopping centre.Improve transport interchange and public transport.A minimum of 43% affordable housing across the SPD area.A minimum of 50% affordable housing on the Greenfield sites allocated for new housing.A 70/30 split between social rent and intermediate housing.16 The masterplan for the regeneration of the estate was approved in June 2009. The Mayorconsidered the case (PDU/2245/02) on 2 June 2009 and was content to allow the proposals toproceed (see figure 1).17 The <strong>Huntsman</strong> site is a former <strong>sports</strong> pitch (albeit not active for a number of years). Aspart of the KDA SPD, open space and MOL has been redistributed throughout the masterplan,achieving a net increase, which includes allowing for the redistribution of the <strong>Huntsman</strong> land. Theexisting estate comprises 518,280 sq.m. of open spaces (MOL, playing fields and allotments). Theapproved masterplan will provide 547,000 sq.m. of open spaces (MOL, playing fields andallotments) 3 .18 The <strong>Huntsman</strong> site falls within the allocation for housing (h6) ‘West Ferrier precincthousingand open space, predominantly housing and ancillary community services and WingfieldPrimary School’. The UDP therefore establishes that this particular area of open space will besubject to redevelopment as part of the wider masterplan vision and the site is not protected pieceof open space in policy terms. The objectives of <strong>London</strong> Plan policy 3D.8 ‘Realising the value ofopen space and green infrastructure’ will therefore be protected through the approved masterplanand the reprovision of open space. The principle of development for housing is thereforeaccepted.3 Source: Design and access statement, Lifschutz Davidson Sandilands, on behalf of Berkeley Homes.page 4
Affordable housingFigure 1 masterplan (source: Lifschutz Davidson Sandilands)19 <strong>London</strong> Plan Policy 3A.10 requires borough councils to seek the maximum reasonableamount of affordable housing when negotiating on individual private residential and mix-useschemes. In doing so, each council should have regard to its own overall target for the amount ofaffordable housing provision. Policy 3A.9 states that such targets should be based on anassessment of regional and local housing need and a realistic assessment of supply, and shouldtake account of the <strong>London</strong> Plan strategic target that 35% of housing should be social and 15%intermediate provision, and of the promotion of mixed and balanced communities. In addition,Policy 3A.10 encourages councils to have regard to the need to encourage rather than restrainresidential development, and to the individual circumstances of the site. Targets should be appliedpage 5
flexibly, taking account of individual site costs, the availability of public subsidy and other schemerequirements.20 Policy 3A.10 is supported by paragraph 3.52, which urges borough councils to take accountof economic viability when estimating the appropriate amount of affordable provision. The ‘ThreeDragons’ development control toolkit is recommended for this purpose. The results of a toolkitappraisal might need to be independently verified.21 Where borough councils have not yet set overall targets as required by Policy 3A.9, theyshould have regard to the overall <strong>London</strong> Plan targets. It may be appropriate to consider emergingpolicies, but the weight that can be attached to these will depend on the extent to which they havebeen consulted on or tested by public examination.22 Greenwich Council’s UDP was adopted in 2006. Policy H14 of the UDP is the overarchingaffordable housing policy within the UDP. The LDF is at the early stages of consultation and holdslimited weight. In addition to policy H14 and <strong>London</strong> Plan policies on affordable housing,Greenwich KDA SPD seeks that on sites such as these (greenfield) that a minimum of 50%affordable housing is delivered.23 The current offer is set out in table 1 and will provide 35% affordable housing (61/39social/intermediate) and 65% market accommodation (approximately 46% affordable by habitablerooms and 54% market). Whilst the offer falls short of the KDA SPD objectives for this site, the<strong>London</strong> Plan policy seeks that the maximum reasonable amount and that provision below thestrategic target may be acceptable if it is justified through financial appraisal.24 The applicant has provided a copy of the economic viability appraisal. The GLA andGreenwich Council are in the process of commissioning an independent review of the submission inorder to determine the acceptability of the housing offer. The conclusions will inform anysubsequent decision and may require further discussion with the applicant before this is referredback to the Mayor for final determination.Density25 In terms of <strong>London</strong> Plan policy 3A.3, the objective is to maximise the potential of sites.Emerging policy 3.4 of the draft replacement <strong>London</strong> Plan moves away from maximising tooptimising, with a focus on design objectives, context whilst retaining the current criteria, whichfocuses on public transport accessibility.26 The public transport accessibility level for the site is 2. The site is in an area of urbancontext to the east (the existing Ferrier Estate) and suburban context to the west as defined by theCator Estate. On this basis <strong>London</strong> Plan suggests densities of 200-450 habitable rooms perhectare in an urban context and 150-200 habitable rooms per hectare in the suburban context. Inthis instance, the density range falls in the higher of the thresholds at 363 habitable rooms perhectare.27 Some design matters are raised later in this report, which raise local matters regardingrelationship to existing residential buildings. Notwithstanding these design matters which willrequire further consideration, the broad approach to density is accepted and does not conflict withthe density objectives within the current or emerging <strong>London</strong> Plan.page 6
Housing mix28 The proposed mix is set out in table 1. The mix provides a range of choice withapproximately 45% of the accommodation as 3 bedroom or larger. This includes the provision of 3bedroom social rented houses with private gardens. The mix is broadly acceptable.Urban design29 Good design is central to all objectives of the <strong>London</strong> Plan and is specifically promoted bythe policies contained within Chapter 4B which address both general design principles and specificdesign issues. <strong>London</strong> Plan Policy 4B.1 sets out a series of overarching design principles fordevelopment in <strong>London</strong>. Other design polices in this chapter and elsewhere in the <strong>London</strong> Planinclude specific design requirements relating to maximising the potential of sites, tall and largescalebuildings, built heritage and views. The draft replacement plan includes further detaileddesign policy in Chapter 7.Layouts30 The broad approach to layout of buildings in acceptable with an internal circulation routeand a mix of houses and flats. There is however some concern regarding the scale and massing ofbuildings that relate to the existing properties along the northern boundary. GLA officers havevisited the site to view the relationship from properties along the northern boundary. Therelationship of the proposed 4-storey block of flats to the bungalow requires further considerationto ensure this will not result in an overbearing or intrusive introduction to the current context.Whilst this matter is not a strategic policy concern in terms of the <strong>London</strong> Plan objectives, it is amatter that the Council should ensure is adequately addressed to ensure an appropriaterelationship can be achieved whilst maintaining the housing delivery objectives of the masterplan.31 Whilst the northern boundary has some screening from existing trees, a solution may be torelocate the 4-storey block to a central area of the site or increase density elsewhere in the site onother blocks to strike the right massing relationship with the northern boundary, withoutcompromising the overall delivery objectives or other relationships around the site.32 The Mayor’s emerging space standards will be broadly met. This is a welcome approach tothe design of the units.Architecture33 The broad approach is supported, the palette of materials, brick glass and render and thequality of the final external finish will be provide a high quality finish.Impact on the conservation area and listed building34 The site is adjacent to <strong>Blackheath</strong> Conservation Area and number 102 Manor Way, a gradeII listed building. The key test relates to whether the proposals would preserve or enhance thecharacter and appearance of the conservation area and the setting of the listed building. In thiscase the site is outside the conservation area but runs along its eastern boundary (the westernboundary of the proposal site). The character of the conservation area is mixed, with a range ofbuildings from 1820’s to modern infill development, including ongoing construction of new flatsalong the western boundary of the site. As set out in the UDP given the site falls outside theconservation area the test relates to the setting. There will be various glimpses of the proposeddevelopment in wider views but it would be difficult to substantiate harm to the setting or thecharacter and appearance. There will be some views of the proposals in the context of the listedbuilding however, construction of new flats along the western boundary sets the context to thepage 7
listed building in this instance. In this particular case the character and appearance of theconservation area and the setting of the listed building will be preserved.Inclusive access35 Policy 3A.5 of the <strong>London</strong> Plan requires all new housing to be built to ‘Lifetime Homes’standards and 10% of all new housing to be designed to be wheelchair accessible to meet the fullrange of housing needs. <strong>London</strong> Plan Policy 4B.5 ‘Creating an inclusive environment’ states:“Design and access statements should be submitted with development proposals explaining howthe principles of inclusive design, including the specific needs of disabled people, have beenintegrated into the proposed development, and how inclusion will be maintained and managed”36 The plans provided illustrate a development that is generally consistent with the design andaccess aspirations of the <strong>London</strong> Plan. A minimum of 10% wheelchair adaptable homes will beprovided.Children’s play space37 Policy 3D .13 of the <strong>London</strong> Plan sets out that “the Mayor will and the boroughs shouldensure developments that include housing make provision for play and informal recreation, basedon the expected child population generated by the scheme and an assessment of future needs.”Using the methodology within the Mayor’s supplementary planning guidance ‘Providing forChildren and Young People’s Play and Informal Recreation’ it is anticipated that there will beapproximately 76 children within the development. The guidance sets a benchmark of 10 sq.m. ofuseable child playspace to be provided per child, with under-5 child playspace provided on-site. Assuch the development should make provision for 760 sq.m. of playspace.38 The majority of the accommodation will benefit from private garden space given the natureof the units as houses. Whilst this is the case the blocks containing flats has not clearly identifiedplay space for those residents with children. It is acknowledged that this site will be in closeproximity to the regenerated Kidbrooke Estate, with generous provision of play and open spacefacilities, however, onsite provision for the under 5 age group should be provided for in the flattedaccommodation. A break down of the other amenity space in square metres should also beprovided.Climate change mitigationEnergy efficiency standards39 A range of passive design features and demand reduction measures are proposed to reducethe carbon emissions of the proposed development. Both air permeability and heat lossparameters will be improved beyond the minimum backstop values required by buildingregulations. Other features include mechanical ventilation with heat recovery and energy efficientlighting.40 The development is estimated to emit 470 tonnes of regulated carbon dioxide emissionsper annum after the application of passive design and energy efficiency measures. Based on theinformation provided, it does not appear that the proposed development will achieve any carbonsavings from energy efficiency alone compared to a 2010 Building Regulations compliantdevelopment.page 8
41 Using 2010 Building Regulations compliance software, the applicant should model, andcommit to, additional measures that can be adopted to enable the development to exceed 2010Building Regulations compliance through energy efficiency alone.District heating42 No information on district heating networks has been provided. The applicant shouldhowever be aware of the emerging network at the Ferrier estate and as such should clarify whetherconnection is viable at this point in time. The applicant should commit to ensuring the apartmentsare designed to be connected with a district heating network should this be available.43 The applicant should commit to on site communal heating serving all the apartmentbuildings. A schematic demonstrating this should be provided. It is accepted that the houses willnot be connected to the network in this particular case.Combined heat and power44 The applicant has discounted the use of combined heat and power. Given the scale andtype of development this is accepted in this instance.Cooling45 Passive design measures to manage internal solar gains and reduce cooling loads includenatural ventilation and use of thermal mass. The applicant should identify any areas that requireactive cooling and provide further details on how this will be provided.Renewable energy technologies46 The applicant’s preferred approach is to install 200 sq.m. of solar thermal panels on thehouses and 570 sq.m. of photovoltaic panels on both the houses and apartments. A reduction inregulated carbon dioxide emissions of 47 tonnes per annum (10%) will be achieved through thisthird element of the energy hierarchy. The applicant should commit to implementing the statedamounts of solar panels and these should be secured by condition.Overview47 The estimated regulated carbon emissions of the development are 422 tonnes of carbondioxide per year after the cumulative effect of energy efficiency measures and renewable energyhas been taken into account.48 Taking into account the comments above, the applicant should provide an estimate of theoverall carbon savings, expressed both in tonnes carbon dioxide per annum and percentages,compared to a 2010 Building Regulations compliant development.Climate change adaptation49 The <strong>London</strong> Plan promotes five principles in policy 4A.9 to promote and support the mosteffective adaptation to climate change. These are to minimise overheating and contribution toheat island effects, minimise solar gain in summer, contribute to flood risk reductions, includingapplying sustainable drainage principles, minimise water use and protect and enhance greeninfrastructure. Specific policies cover overheating, living roofs and walls and water.page 9
50 Chapter 5 of the draft replacement <strong>London</strong> Plan considers climate change adaptation,specifically policies 5.9 through to policy 5.15. The application responds to some of the policyrequirements including energy efficient design, solar gain (see energy comments) and flood risk.51 Living roofs should be conditioned by Greenwich Council. The Council should alsocondition maximum water use targets of 105 litres per person per day in accordance with <strong>London</strong>Plan policy 4A.16.Transport for <strong>London</strong>Car Parking and Access52 It is stated that vehicle access to the site will be from the east and west via borough roads,although the western access will be through the Cator estate, a private road. The exact format ofthese accesses is yet to be decided. TfL would therefore encourage the applicant to develop adesign in consultation with Greenwich Council and the private estate, which reduces vehicle speedsand provides good pedestrian facilities.53 Car parking is proposed at a ratio of 0.7 spaces per unit for flats and 1 space per unit forhouses. This level of provision is within the maximum <strong>London</strong> Plan standards, and given the sitehas low public transport accessibility, the approach is acceptable in this instance. Clarification ishowever required in relation to the exact level of proposed provision, as the transport assessmentstates that 144 spaces will be provided, while applying the ratio suggested above would equate toa maximum provision of 127 spaces. It is understood that the site does not currently fall within acontrolled parking zone and TfL would therefore question whether some controls should beimplemented in order to ensure that car ownership remains acceptable and within the levelsenvisaged as part of the transport assessment assumptions. In line with policy 6.13 ‘Parking’ ofthe draft replacement <strong>London</strong> Plan, 20% of all car parking spaces will need to be fitted withelectric vehicle charging points, with an additional 20% of spaces having passive provision. Thisrequirement should be secured by condition.Trip Generation and Public Transport Impact54 While TfL does not believe that a robust trip generation exercise has been undertaken aspart of the assessment, it is however accepted that the number of trips generated from the site areunlikely to negatively impact on the strategic highway or the public transport network.Walking and Cycling55 Cycle parking is being proposed at ratio of one space per unit, and while this is supported,TfL would however strongly encourage the provision of 2 spaces for each 3+ bedroom unit, inaccordance with TfL’s cycle parking standards and draft replacement <strong>London</strong> Plan policy 6.9‘Cycling’. Links between the Kidbrooke Masterplan area to the east of the site and <strong>Blackheath</strong>Park to the west are currently poor. TfL therefore considers that this development should be seenas an opportunity to increase accessibility, by opening up a new pedestrian and cycle link betweenManor Way and Moorhead Way. This will reduce pedestrian severance and increase access topublic transport amenities such as Kidbrooke station and bus stops on <strong>Blackheath</strong> Park. It isencouraged that the internal layout of the site should therefore aim to make this link as easy touse for pedestrians and cyclists as possible.Travel Planning56 No travel plan has been submitted, and given the size of the development, this should beprovided prior to determination, in accordance with TfL’s ‘Guidance for residential travel planningpage 10
in <strong>London</strong>’ and policy 3C.2 ’Matching development to transport capacity’ of the <strong>London</strong> and policy6.3 ‘Assessing transport capacity’ of the draft replacement <strong>London</strong> Plan. TfL recommends that thetravel plan is subsequently secured, managed, monitored and enforced through the s106agreement.Construction and Servicing57 In accordance with policy 3C.25 ‘Freight Strategy’ and draft replacement <strong>London</strong> Planpolicy 6.14 ‘Freight’, a construction Logistics plan should be secured for the site by condition.This should identify efficient and sustainable measures that will be undertaken during constructionof the development.Conclusion58 In conclusion, while TfL is satisfied that the development is unlikely to have a negativeimpact on the operation of either the strategic highway or public transport network, additionalinformation is however required, as further detailed above, to ensure general compliance with<strong>London</strong> Plan polices 3C.2, 3C.25 and draft replacement <strong>London</strong> Plan polices 6.3, 6.9, 6.13 and6.14.Local planning authority’s position59 The officer recommendation is unknown.Legal considerations60 Under the arrangements set out in Article 4 of the Town and Country Planning (Mayor of<strong>London</strong>) Order 2008 the Mayor is required to provide the local planning authority with a statementsetting out whether he considers that the application complies with the <strong>London</strong> Plan, and hisreasons for taking that view. Unless notified otherwise by the Mayor, the Council must consult theMayor again under Article 5 of the Order if it subsequently resolves to make a draft decision on theapplication, in order that the Mayor may decide whether to allow the draft decision to proceedunchanged, or direct the Council under Article 6 of the Order to refuse the application, or issue adirection under Article 7 of the Order that he is to act as the local planning authority for thepurpose of determining the application and any connected application. There is no obligation atthis present stage for the Mayor to indicate his intentions regarding a possible direction, and nosuch decision should be inferred from the Mayor’s statement and comments.Financial considerations61 There are no financial considerations at this stage.Conclusion62 <strong>London</strong> Plan policies on playing fields, affordable housing, urban design, play space,climate change and transport are relevant to this application. The application complies with someof these policies but not with others, for the following reasonsLoss of playing fields: (compliant) the principle of development is set in policy termsthrough the masterplan and UDP designation as a housing allocation site.Affordable housing: (non compliant) the financial appraisal requires independent scrutiny.page 11
Urban design: (compliant) whilst in strategic terms the design is broadly acceptable, thereremain outstanding design concerns of a local nature that the Council will need to consider. Play space: (non compliant) the applicant should identify onsite play provision for under 5age group in the flatted accommodation.Climate change mitigation (non compliant) links to the Ferrier Estate network should beconsidered and commitment to. The applicant should provide communal heating to theflatted blocks .Climate change adaptation (compliant) subject to conditions regarding water use targetsand green and brown roofs.Transport (non-compliant) matters regarding parking, cycle parking, walking and cycling,public transport impact, travel planning and construction and servicing require furtherconsideration as set out in the main body of this report.63 On balance, the application does not comply with the <strong>London</strong> Plan64 The following changes might, however, remedy the above-mentioned deficiencies, andcould possibly lead to the application becoming compliant with the <strong>London</strong> Plan Affordable housing: further discussion and testing is required regarding the affordablehousing quantum.Urban design: Whilst not a strategic planning matter, further discussion is requiredregarding the approach to the units along the northern boundary. This matter will need tobe led by Greenwich Council in discussion with adjacent residents and the applicant.Play space: the applicant should identify onsite play provision for under 5 age group in theflatted accommodation.Climate change mitigation: a technical response is required regarding energy efficiency andthe approach to possible links to the district-heating network at the Ferrier Estate.Commitments regarding renewable energy should be secured by condition.Climate change adaptation: a commitment to maximum water use targets is required andthe inclusion of green and brown roofs. Transport: the applicant should respond to the technical matters regarding parking, cycleparking, walking and cycling, trip generation, public transport impact, travel planning andconstruction and servicing as set out in the main body of this report.for further information, contact Planning Decisions Unit:Colin Wilson, Senior Manager - Planning Decisions020 7983 4783 email colin.wilson@london.gov.ukJustin Carr, Strategic Planning Manager (Development Decisions)020 7983 4895 email justin.carr@london.gov.ukMatthew Carpen, Case Officer020 7983 4272 email matthew.carpen@london.gov.ukpage 12


