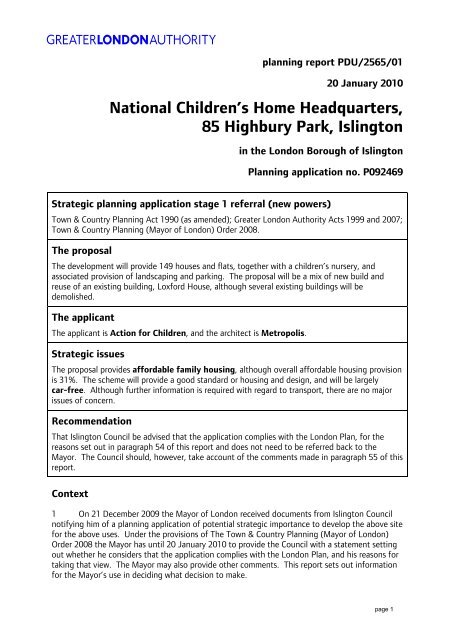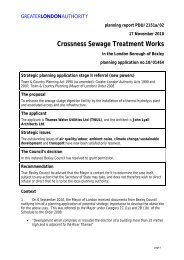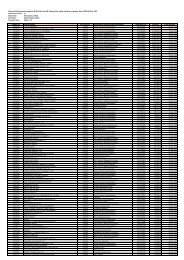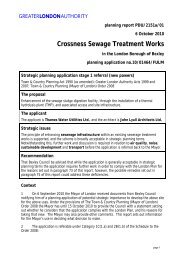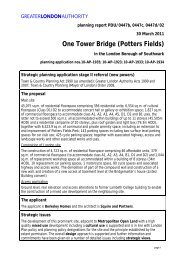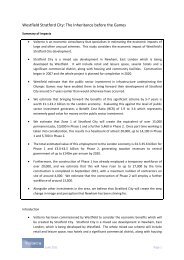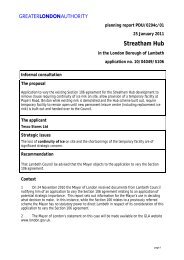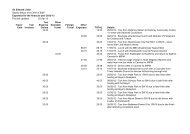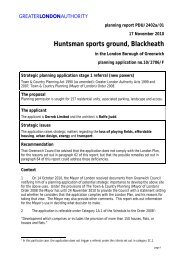85 Highbury Park report PDF - Greater London Authority
85 Highbury Park report PDF - Greater London Authority
85 Highbury Park report PDF - Greater London Authority
You also want an ePaper? Increase the reach of your titles
YUMPU automatically turns print PDFs into web optimized ePapers that Google loves.
appropriate scale while giving appropriate consideration to biodiversity, as described within thefollowing sections.15 The provision of the nursery, which is also intended to be used as an after-hours facilityavailable for hire for community uses, is acceptable.Housing16 The housing mix is shown in the table below.Type of unit Unit numbers Overall level of provision,based on unit numbersOne bedroom flat 43 29%Two bedroom flat 57 38%Three bedroom flat 18, including 7 duplex flats 12%Four bedroom house 30 20%Five bedroom house 1 0.7%Total 149 100% (rounded figures used)17 The provision of family housing (three, four and five bedroom flats) is 33% of thedevelopment, with the four and five bedroom homes representing 21% of the development. Basedon the number of habitable rooms within the development, 50% will be for family accommodation.Officers accept the proposed mix and consider it to be appropriate to the site location and context.Children’s play space18 Policy 3D .13 of the <strong>London</strong> Plan sets out that “the Mayor will and the boroughs shouldensure developments that include housing make provision for play and informal recreation, basedon the expected child population generated by the scheme and an assessment of future needs.”Using the methodology within the Mayor’s supplementary planning guidance ‘Providing forChildren and Young People’s Play and Informal Recreation’ it is anticipated that there will beapproximately 62 children within the development. The guidance sets a benchmark of 10 sq.m. ofuseable child playspace to be provided per child, with under-5 child playspace provided on-site. Assuch the development should make provision for 620 sq.m of playspace.19 This development provides 257 sq.m of doorstep play space, with an additional area ofcentral play space of 242 sq.m. None of the space will be equipped, but the landscape willincorporate informal features to encourage play. The additional 200 sq.m of private outdoornursery play space contributes to the total of 699 sq.m. In conjunction with private gardens, semiprivatecommunal space and other public landscaped areas within the scheme, the development isconsidered to comply with the requirements of the <strong>London</strong> Plan.page 4
Affordable housing20 Affordable housing provision is shown in the table below, with proportions of the overalllevel of residential provision (149 units) included as a percentage.Type of unit Private tenure Intermediate Social rent Total affordableOne bedroom flat 33 6 4 10 (7%)Two bedroom flat 39 6 12 18 (12%)Three bedroom flat 10 3 5 8 (5%)Four bedroom house 19 0 11 11 (7%)Five bedroom house 0 0 1 1 (0.7%)Total 101 (68%) 15 (10%) 33 (22%) 48 (32%)21 <strong>London</strong> Plan Policy 3A.10 requires borough councils to seek the maximum reasonableamount of affordable housing when negotiating on individual private residential and mix-useschemes. In doing so, each council should have regard to its own overall target for the amount ofaffordable housing provision. Policy 3A.9 states that such targets should be based on anassessment of regional and local housing need and a realistic assessment of supply, and shouldtake account of the <strong>London</strong> Plan strategic target that 35% of housing should be social and 15%intermediate provision, and of the promotion of mixed and balanced communities. In addition,Policy 3A.10 encourages councils to have regard to the need to encourage rather than restrainresidential development, and to the individual circumstances of the site. Targets should be appliedflexibly, taking account of individual site costs, the availability of public subsidy and other schemerequirements.22 Policy 3A.10 is supported by paragraph 3.52, which urges borough councils to take accountof economic viability when estimating the appropriate amount of affordable provision. The ‘ThreeDragons’ development control toolkit is recommended for this purpose. The results of a toolkitappraisal might need to be independently verified.23 Where borough councils have not yet set overall targets as required by Policy 3A.9, theyshould have regard to the overall <strong>London</strong> Plan targets. It may be appropriate to consider emergingpolicies, but the weight that can be attached to these will depend on the extent to which they havebeen consulted on or tested by public examination. The Islington Council Core Strategy, which isat “final draft” pre-submission stage, sets a guideline of 50% affordable provision. Although theproposed level of affordable housing does not achieve this level, more than 50% of the provisionwould be family housing. The provision of additional affordable housing to achieve the 50% levelof overall provision would have an effect on the viability of the scheme, potentially affecting thenumber of family units. Islington Council’s housing team are presently assessing the viability of theaffordable housing, and officers support the level of affordable family provision.24 The proposed tenure split achieves the 70/30 social rent/intermediate mix of the existing<strong>London</strong> Plan, and is acceptable.25 The viability assessment submitted is based on a forecasting approach. Given the predictedimprovement within the economy, it may be appropriate for the Council to review the affordableprovision at a later stage. Although the scheme as it stands does not meet their overall target,page 5
there is a good mix of dwelling types across the affordable tenures, and in this regard the proposaldoes not raise any strategic concerns.Density26 The proposed density of 424 habitable rooms per hectare (hr/ha), or 119 dwellings perhectare (u/ha), is in accordance with the <strong>London</strong> Plan. Table 3A.2 of the Plan (and table 3.2 ofthe draft replacement <strong>London</strong> Plan) suggests that urban areas with good public transportaccessibility achieve a density within the range of 200-700hr/ha, or 55-225u/ha, subject to designand other considerations. The proposal is within this range and the density is appropriate.Urban design27 Good design is central to all objectives of the <strong>London</strong> Plan and is specifically promoted bythe policies contained within Chapter 4B which address both general design principles and specificdesign issues. <strong>London</strong> Plan Policy 4B.1 sets out a series of overarching design principles fordevelopment in <strong>London</strong>. Other design polices in this chapter and elsewhere in the <strong>London</strong> Planinclude specific design requirements relating to maximising the potential of sites, the quality ofnew housing provision, tall and large-scale buildings, built heritage, views, and the Blue RibbonNetwork. The draft replacement <strong>London</strong> Plan reinforces these principles, with new developmentrequired to have regard to its context, and reinforce or enhance the character, legibility andpermeability of the neighbourhood (policy 7.1).28 The site is constrained by the good number of protected trees and while it is regrettablethat some existing buildings on the site could not be used for residential or other purposes, theretention of the primary building on the site (Loxford House) and its reuse for alternative uses iswelcomed. The proposal adopts an organic-type layout that is at odds with surroundingdevelopment but nonetheless makes the best use of the site, given that the Islington Council sitebrief sets an 18m building exclusion zone adjacent to the south and northern boundaries. Officerssupport the retention of the building fronting <strong>Highbury</strong> <strong>Park</strong>, and the creation of the teardropshapedsemi-public circular park, both of which will be defining features in the site’s character.The retention of trees around the site boundaries is also welcomed, and the virtually car-freenature of the scheme has allowed landscaped spaces to be maximised. Houses have privategardens and flats within the new-build parts of the development have generously-sized balconies.29 The height of the new buildings extend up to five storeys, although the contours of the siteand excavation mean that the ground level of some of the taller blocks will be below the existingground level, or set into existing slopes, thereby lessening the impact. The proposed buildings areurban in scale but recognisably domestic, using vernacular features such as bay projections toarticulate the elevations. The overall approach is appropriate to the site, and will enhance bothlocal character and the setting of Loxford House and conservation area.30 The building layout is logical. Internally, flats will be easily accessed with clear buildingentrances, good use of cores avoiding long corridors within buildings. The majority of dwellingswill be double-aspect, and although there will be a small number of north-facing single aspectunits within flat blocks, these mostly have access to large balconies or private garden spaces.Rooms sizes within new build homes are compliant with the unit sizes of the draft replacement<strong>London</strong> Plan.31 The buildings will adopt elements of the predominant period residential style of thesurrounding area, with elements added to form a modern style. There are differences in stylesbetween blocks and these act with the contours of the site to form differentiated terracing thatpage 6
adds interest to the appearance. The overall impression is that the design will be of a high quality,using brick and glass as the main materials, with stone and timber as highlighting materials.32 The landscape strategy is detailed and has been designed to make good use of andenhance the setting around the existing building, site entrances and the common landscapedspaces around new dwellings. Tree and shrub planting will use native species and aim to enhanceexisting features such as the retained trees. There are clear definitions between public and privatespace, and the landscaping will include furniture and items encouraged to promote play andactivity.Access33 The proposal will provide 100% Lifetime Homes provision, with 10% wheelchair adapted oradaptable housing, thereby meeting the minimum requirements of the <strong>London</strong> Plan.34 The proposed public realm incorporates inclusive design principles. Gradients have beendesigned to enable wheelchair use, and an external wheelchair lift will be provided to assist users innegotiating the change of levels between Loxford House and the remainder of the site. Siteentrances will be level, with contrasting pavement changes utilised where necessary. Furtherclarification on the allocation of wheelchair parking spaces is sought; see the next section fordetails. Overall, the accessibility aspects of the proposal comply with the <strong>London</strong> Plan.Transport and parking35 The trip rate methodology and assumptions presented within the transport assessment areappropriate, and Transport for <strong>London</strong> (TfL) therefore accepts the development may only have aminimal impact on the capacity of the surrounding highway network. Furthermore, given thenature of the development, it is considered unlikely that it will have a significant impact on thepeak hour capacity of the public transport network within the <strong>Highbury</strong> area.36 TfL notes that the development will provide 31 car parking spaces for the town houses onsite, and no car parking for the residential flats and duplexes, compliant with <strong>London</strong> Plan policy3C.23, ‘<strong>Park</strong>ing policy’ and consultation draft replacement <strong>London</strong> Plan policy 6.13, ‘<strong>Park</strong>ing’. It isunderstood that twelve disabled car parking spaces will be provided on site; TfL seeks clarificationon the allocation of these spaces to either the townhouses or apartment units. The allocation offour on-site motorcycle spaces is also supported; TfL welcomes the applicant’s willingness toremove eligibility for residents to apply for on-street parking permits and this should be securedthrough a section 106 agreement with the borough.37 TfL welcomes any proposal to secure three on-site car club spaces and recommend that theservice is promoted through the on-site residential travel plan. The car club bays should beseparate from the electric charging points. The applicant should provide charging points for 20%of all residential parking with a further 20% passive provision. For passive provision the developeris expected to demonstrate that the additional spaces or points can be provided at the time ofimplementation or at some time in the future, as set out in the draft replacement <strong>London</strong> Planpolicy 6.13, ‘<strong>Park</strong>ing’.38 TfL seeks clarification of the location of the on-site nursery in relation to other buildingsthrough a proposed site plan in order to establish access arrangements for the use will beappropriate.39 TfL requires more detailed information on the design of the pedestrian areas within andsurrounding the site, notably along <strong>Highbury</strong> <strong>Park</strong> and Lucerne Road. This should includeinformation on the width and condition of footways and crossing provision in the vicinity of thepage 7
site. Ideally this should be assessed by way of a local pedestrian environmental route survey (PERS)audit to enable TfL to identify any necessary improvements on key desire lines, in accordance withthe <strong>London</strong> Plan policy 3C.21 ‘Improving conditions for walking’ and draft replacement <strong>London</strong>Plan policy 6.10 ‘Walking’. All necessary improvements to pedestrian routes should be secured bysection 106 agreement. TfL will further investigate the impact of the split-level arrangement onsite on pedestrian navigation this may act as a barrier for disabled pedestrians around the site.40 TfL supports the provision of 174 cycle parking spaces for 149 housing units and six spacesfor the employees of the nursery in accordance with <strong>London</strong> Plan policy 3C.22, ‘Improvingconditions for cycling’ and draft replacement <strong>London</strong> Plan policy 6.9, ‘Cycling’. The applicant’scommitment to locate all spaces in a safe, secure and accessible location is welcomed. Theinstallation of CCTV as a further security measure is also recommended.41 TfL welcomes the submission of access management, refuse and recycling strategies and aswept path analysis for service vehicles, as they demonstrate that vehicles will be able to navigatearound the site with ease. As such it is understood that the majority of all servicing activities areproposed to take place off street, apart from the proposed town houses on Lucerne Road. This iswelcomed and compliant with <strong>London</strong> Plan policy 3C.25, ‘Freight Strategy’ and draft replacement<strong>London</strong> Plan policy 6.14, ‘Freight’. In addition, TfL requires the developer to submit a delivery andservicing plan (DSP), and a construction logistics plan (CLP). Both plans should identifyappropriate measures for limiting any impact on the road network and be secured by way of asection 106 agreement with the borough. The construction and logistics plan should demonstratethat the impact on bus operations along <strong>Highbury</strong> <strong>Park</strong> and Blackstock Road would be minimised.42 TfL welcomes submission of travel plans for both the residential and the community uses.TfL’s initial view is that for the plans to be effective they should include baseline data and modeshare targets to ensure compliance with <strong>London</strong> Plan policy 3C.3, ‘Matching development totransport capacity’ and draft replacement <strong>London</strong> Plan policy 6.3 ‘Assessing transport capacity’.Subject to the applicant addressing the above matters, through the submission of a pedestrianaudit, installation of electric car charging points, construction and logistics, delivery and servicing,and revised travel plans, the development would be in accordance with the transport policies of the<strong>London</strong> Plan, as detailed above.Biodiversity43 The applicant has provided habitat, bat and reptile <strong>report</strong>s. The site is not used by reptiles,and although there are no current bat roosts, the area is used for foraging. The retention of theboundary trees, together with the insertion of bat bricks into new buildings are sufficient to ensurethat there are roosting opportunities. Other initiatives for wildlife include planting schemes toattract bees and other insects, and bird boxes.Sustainable development44 The creation of maintainable green and brown roofs is supported, as is the provision ofsustainability measures such as rainwater collection and low-flow water fittings. Officers welcomethe measures to achieve a residential Code for Sustainable Homes Level 4 and a BREEAMaccreditation of ‘excellent’ for the nursery component of the proposal.Be Lean: Baseline carbon dioxide emissions and energy efficiency standards45 Baseline emissions have been calculated using a suitable modelling tool and all energyusages have been considered and estimated to be 401 tonnes CO2 per annum. The applicantshould ensure that this is for a building regulations 2006 part L compliant development and notpage 8
ased on the notional building (which would relate to building regulations 2002) as this is not clearfrom the energy strategy.46 Energy efficiency and conservation measures are applied beyond that normally incorporatedinto a 2006 Building Regulations compliant design. This incorporates measures such as improvedair permeability, solar shading, thermal mass, U-values and best practice passive building design.Overall energy efficiency measures proposed for development exceed Building Regulations,resulting in a total reduction in CO2 (kg/yr) emissions of approximately 8%, compared to thebaseline building.Be Clean: District heating, CHP and cooling47 The applicant has identified three existing combined heat and power (CHP) schemes inIslington. The closest is 1.3 miles away at Barnsbury <strong>Park</strong>, but connection would be prohibitive onthe basis of cost. The remaining two schemes at Kings Cross and Charterhouse Street are furtherfrom the scheme and as such are not viable for the same reasons. The applicant has committed toensuring that pipes are taken to the perimeter of the site to allow for connection to other if thepossibility arises.48 The energy proposals for this scheme should, as a minimum, demonstrate that a commondistrict-heating network linking all units in the development would be used to supply the spaceheating and hot water requirements of the site. For that purpose an indicative heat networkshowing which spaces would be connected to the proposed heat network should be proposed.49 The applicant proposes renewable CHP running on biodiesel fuel. The proposed capacity is50 kW thermal output. If similar size CHP was run on natural gas, an 18% reduction could beachieved over and above the reductions. There are concerns regarding the use of biodiesel thatthe applicant should address before this could be considered a robust strategy, especially withregards to the fuel, its source and the equipment proposed. Additionally, the CHP manufacturer’swarranty for the use of the proposed liquid biofuel in the CHP engine chosen should be provided,as well as details of the CHP engine to be used. Evidence should be provided that the choice offuel will not compromise the ongoing operation and maintenance cover for the engine. It would beuseful for the applicant to investigate and discuss the commercial viability of the biodiesel CHPwith the GLA’s energy officers.50 The applicant has indicated that techniques for passive solar design have been consideredon site, with the majority of dwellings being dual aspect allowing for natural ventilation. Thedwellings will receive good natural lighting, and windows with a south aspect have beenmaximised, whilst ensuring that overheating in the summer does not occur. The site benefits froma large number of deciduous trees, which provide good natural shading during the summer.Metropolis Green undertook a summer overheating analysis, which indicated that 8% of the sampleis expected to have a medium likelihood of summer overheating, with the other 92% of sampledwellings expected to have a slight likelihood of summer overheating. The <strong>report</strong> included severalrecommendations to help further minimize overheating, including improving the thermal massparameter (TMP) from 7.0 to 11.0, making use of external shutters and the use of solar controlglazing, and the applicant has committed to incorporating some or all of the recommendations.The <strong>report</strong> concludes that if the recommended measures are applied, the dwellings will be unlikelyto experience summer overheating in the near future. This approach is welcomed, however theapplicant should consider where in the development there would be a need for active cooling, andhow this would be provided.page 9
Be Green: Renewable energy technologies51 The proposal exceeds the <strong>London</strong> Plan’s 20% carbon dioxide reduction target fromrenewable energy sources; however, the level should also be calculated using the other carbondioxide intensity depending on the actual fuel used.Legal considerations52 Under the arrangements set out in Article 4 of the Town and Country Planning (Mayor of<strong>London</strong>) Order 2008 the Mayor is required to provide the local planning authority with a statementsetting out whether he considers that the application complies with the <strong>London</strong> Plan, and hisreasons for taking that view. Unless notified otherwise by the Mayor, the Council must consult theMayor again under Article 5 of the Order if it subsequently resolves to make a draft decision on theapplication, in order that the Mayor may decide whether to allow the draft decision to proceedunchanged, or direct the Council under Article 6 of the Order to refuse the application, or issue adirection under Article 7 of the Order that he is to act as the local planning authority for thepurpose of determining the application. There is no obligation at this present stage for the Mayorto indicate his intentions regarding a possible direction, and no such decision should be inferredfrom the Mayor’s statement and comments.Financial considerations53 There are no financial considerations at this stage.Conclusion54 <strong>London</strong> Plan policies on the mix of uses, housing, affordable housing, density, urbandesign, access, transport and parking, biodiversity and sustainable development are relevant to thisapplication. In general, the application complies with these policies, for the following reasons:• Mix of uses: There is a loss of existing employment space, but a reuse of the mainbuilding on the site for residential and community uses. The principle of the development isacceptable.• Housing: The proposal complies with the <strong>London</strong> Plan.• Affordable housing: Although the overall level of 31% provision is below the Islington’sstrategic target, the level and type of provision does not raise strategic concerns.• Density: The proposal complies with the <strong>London</strong> Plan.• Urban design: The proposed design (including landscaping) is of a high standard andthere are no strategic issues of concern.• Access: The proposal complies with the <strong>London</strong> Plan.• Transport and parking: The development is generally in accordance with the <strong>London</strong>Plan, subject to the submission of further information.• Biodiversity: The proposal will provide measures to assist urban biodiversity.• Sustainable development: The proposals are acceptable in principle but subject tofurther information and revisions.page 10
55 Notwithstanding that the application complies with the <strong>London</strong> Plan, it would be improvedby the following changes:• Transport and parking: The development is generally in accordance with the <strong>London</strong>Plan, subject to the submission of further information and clarification.• Energy: Further information should be provided to ensure that biodiesel CHP is a robuststrategy.for further information, contact Planning Decisions Unit:Colin Wilson, Senior Manager - Planning Decisions020 7983 4783 email colin.wilson@london.gov.ukJustin Carr, Strategic Planning Manager (Development Decisions)020 7983 4895 email justin.carr@london.gov.ukGlen Rollings, Case Officer020 7983 4315 email glen.rollings@london.gov.ukpage 11


