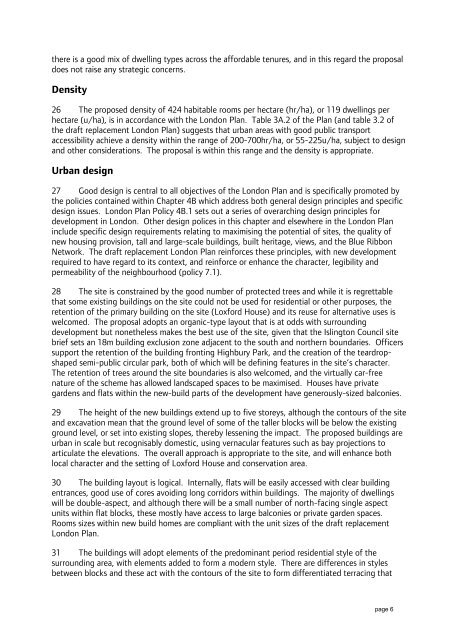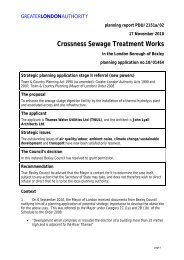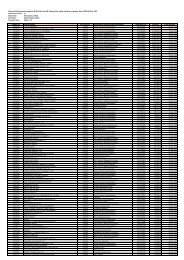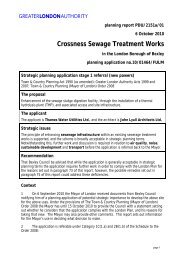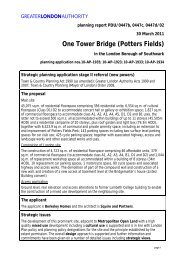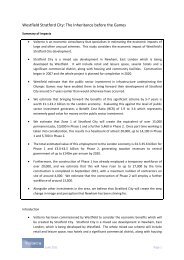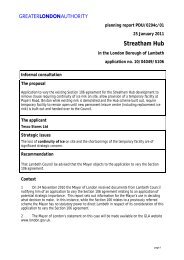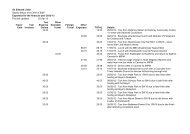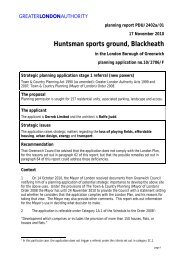85 Highbury Park report PDF - Greater London Authority
85 Highbury Park report PDF - Greater London Authority
85 Highbury Park report PDF - Greater London Authority
You also want an ePaper? Increase the reach of your titles
YUMPU automatically turns print PDFs into web optimized ePapers that Google loves.
there is a good mix of dwelling types across the affordable tenures, and in this regard the proposaldoes not raise any strategic concerns.Density26 The proposed density of 424 habitable rooms per hectare (hr/ha), or 119 dwellings perhectare (u/ha), is in accordance with the <strong>London</strong> Plan. Table 3A.2 of the Plan (and table 3.2 ofthe draft replacement <strong>London</strong> Plan) suggests that urban areas with good public transportaccessibility achieve a density within the range of 200-700hr/ha, or 55-225u/ha, subject to designand other considerations. The proposal is within this range and the density is appropriate.Urban design27 Good design is central to all objectives of the <strong>London</strong> Plan and is specifically promoted bythe policies contained within Chapter 4B which address both general design principles and specificdesign issues. <strong>London</strong> Plan Policy 4B.1 sets out a series of overarching design principles fordevelopment in <strong>London</strong>. Other design polices in this chapter and elsewhere in the <strong>London</strong> Planinclude specific design requirements relating to maximising the potential of sites, the quality ofnew housing provision, tall and large-scale buildings, built heritage, views, and the Blue RibbonNetwork. The draft replacement <strong>London</strong> Plan reinforces these principles, with new developmentrequired to have regard to its context, and reinforce or enhance the character, legibility andpermeability of the neighbourhood (policy 7.1).28 The site is constrained by the good number of protected trees and while it is regrettablethat some existing buildings on the site could not be used for residential or other purposes, theretention of the primary building on the site (Loxford House) and its reuse for alternative uses iswelcomed. The proposal adopts an organic-type layout that is at odds with surroundingdevelopment but nonetheless makes the best use of the site, given that the Islington Council sitebrief sets an 18m building exclusion zone adjacent to the south and northern boundaries. Officerssupport the retention of the building fronting <strong>Highbury</strong> <strong>Park</strong>, and the creation of the teardropshapedsemi-public circular park, both of which will be defining features in the site’s character.The retention of trees around the site boundaries is also welcomed, and the virtually car-freenature of the scheme has allowed landscaped spaces to be maximised. Houses have privategardens and flats within the new-build parts of the development have generously-sized balconies.29 The height of the new buildings extend up to five storeys, although the contours of the siteand excavation mean that the ground level of some of the taller blocks will be below the existingground level, or set into existing slopes, thereby lessening the impact. The proposed buildings areurban in scale but recognisably domestic, using vernacular features such as bay projections toarticulate the elevations. The overall approach is appropriate to the site, and will enhance bothlocal character and the setting of Loxford House and conservation area.30 The building layout is logical. Internally, flats will be easily accessed with clear buildingentrances, good use of cores avoiding long corridors within buildings. The majority of dwellingswill be double-aspect, and although there will be a small number of north-facing single aspectunits within flat blocks, these mostly have access to large balconies or private garden spaces.Rooms sizes within new build homes are compliant with the unit sizes of the draft replacement<strong>London</strong> Plan.31 The buildings will adopt elements of the predominant period residential style of thesurrounding area, with elements added to form a modern style. There are differences in stylesbetween blocks and these act with the contours of the site to form differentiated terracing thatpage 6


