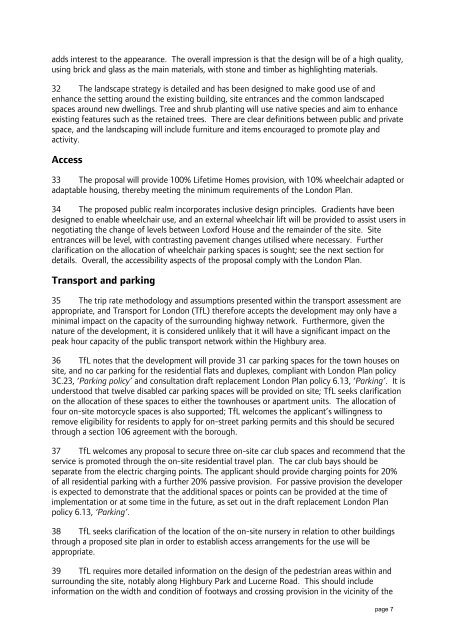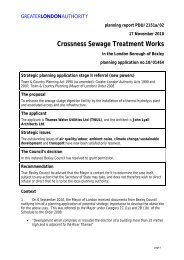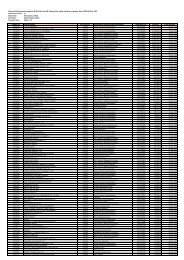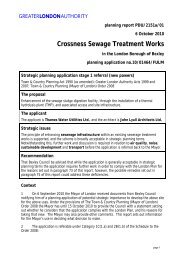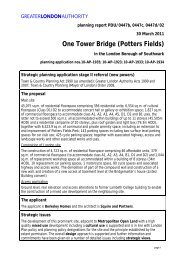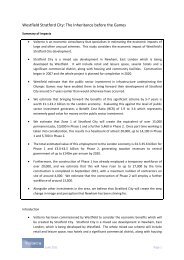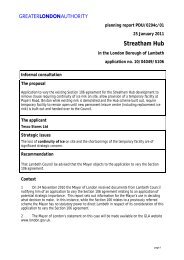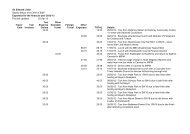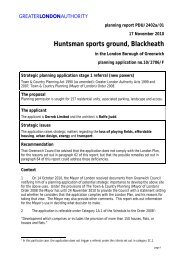85 Highbury Park report PDF - Greater London Authority
85 Highbury Park report PDF - Greater London Authority
85 Highbury Park report PDF - Greater London Authority
You also want an ePaper? Increase the reach of your titles
YUMPU automatically turns print PDFs into web optimized ePapers that Google loves.
adds interest to the appearance. The overall impression is that the design will be of a high quality,using brick and glass as the main materials, with stone and timber as highlighting materials.32 The landscape strategy is detailed and has been designed to make good use of andenhance the setting around the existing building, site entrances and the common landscapedspaces around new dwellings. Tree and shrub planting will use native species and aim to enhanceexisting features such as the retained trees. There are clear definitions between public and privatespace, and the landscaping will include furniture and items encouraged to promote play andactivity.Access33 The proposal will provide 100% Lifetime Homes provision, with 10% wheelchair adapted oradaptable housing, thereby meeting the minimum requirements of the <strong>London</strong> Plan.34 The proposed public realm incorporates inclusive design principles. Gradients have beendesigned to enable wheelchair use, and an external wheelchair lift will be provided to assist users innegotiating the change of levels between Loxford House and the remainder of the site. Siteentrances will be level, with contrasting pavement changes utilised where necessary. Furtherclarification on the allocation of wheelchair parking spaces is sought; see the next section fordetails. Overall, the accessibility aspects of the proposal comply with the <strong>London</strong> Plan.Transport and parking35 The trip rate methodology and assumptions presented within the transport assessment areappropriate, and Transport for <strong>London</strong> (TfL) therefore accepts the development may only have aminimal impact on the capacity of the surrounding highway network. Furthermore, given thenature of the development, it is considered unlikely that it will have a significant impact on thepeak hour capacity of the public transport network within the <strong>Highbury</strong> area.36 TfL notes that the development will provide 31 car parking spaces for the town houses onsite, and no car parking for the residential flats and duplexes, compliant with <strong>London</strong> Plan policy3C.23, ‘<strong>Park</strong>ing policy’ and consultation draft replacement <strong>London</strong> Plan policy 6.13, ‘<strong>Park</strong>ing’. It isunderstood that twelve disabled car parking spaces will be provided on site; TfL seeks clarificationon the allocation of these spaces to either the townhouses or apartment units. The allocation offour on-site motorcycle spaces is also supported; TfL welcomes the applicant’s willingness toremove eligibility for residents to apply for on-street parking permits and this should be securedthrough a section 106 agreement with the borough.37 TfL welcomes any proposal to secure three on-site car club spaces and recommend that theservice is promoted through the on-site residential travel plan. The car club bays should beseparate from the electric charging points. The applicant should provide charging points for 20%of all residential parking with a further 20% passive provision. For passive provision the developeris expected to demonstrate that the additional spaces or points can be provided at the time ofimplementation or at some time in the future, as set out in the draft replacement <strong>London</strong> Planpolicy 6.13, ‘<strong>Park</strong>ing’.38 TfL seeks clarification of the location of the on-site nursery in relation to other buildingsthrough a proposed site plan in order to establish access arrangements for the use will beappropriate.39 TfL requires more detailed information on the design of the pedestrian areas within andsurrounding the site, notably along <strong>Highbury</strong> <strong>Park</strong> and Lucerne Road. This should includeinformation on the width and condition of footways and crossing provision in the vicinity of thepage 7


