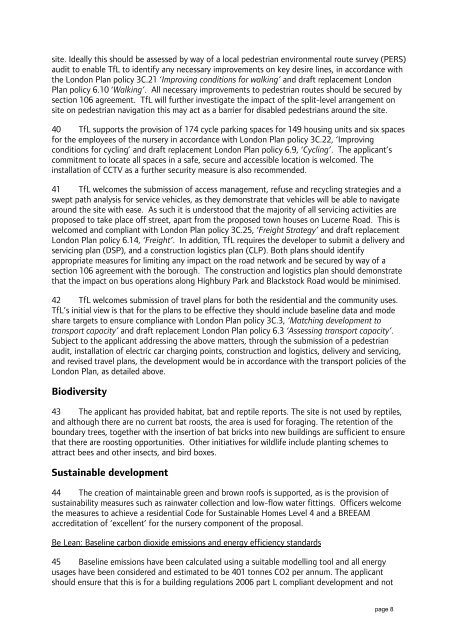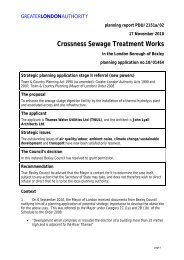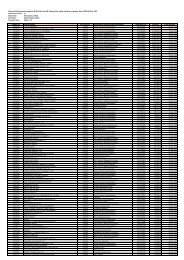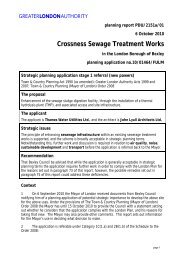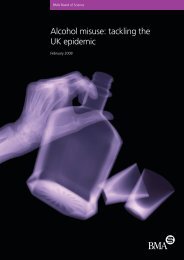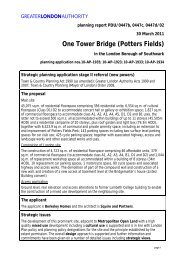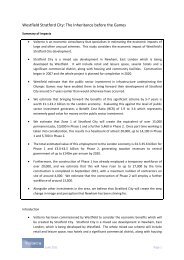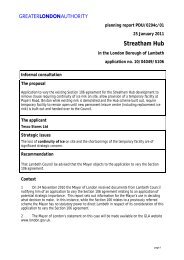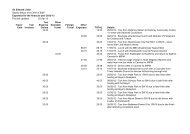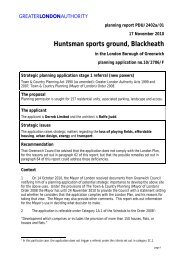85 Highbury Park report PDF - Greater London Authority
85 Highbury Park report PDF - Greater London Authority
85 Highbury Park report PDF - Greater London Authority
You also want an ePaper? Increase the reach of your titles
YUMPU automatically turns print PDFs into web optimized ePapers that Google loves.
site. Ideally this should be assessed by way of a local pedestrian environmental route survey (PERS)audit to enable TfL to identify any necessary improvements on key desire lines, in accordance withthe <strong>London</strong> Plan policy 3C.21 ‘Improving conditions for walking’ and draft replacement <strong>London</strong>Plan policy 6.10 ‘Walking’. All necessary improvements to pedestrian routes should be secured bysection 106 agreement. TfL will further investigate the impact of the split-level arrangement onsite on pedestrian navigation this may act as a barrier for disabled pedestrians around the site.40 TfL supports the provision of 174 cycle parking spaces for 149 housing units and six spacesfor the employees of the nursery in accordance with <strong>London</strong> Plan policy 3C.22, ‘Improvingconditions for cycling’ and draft replacement <strong>London</strong> Plan policy 6.9, ‘Cycling’. The applicant’scommitment to locate all spaces in a safe, secure and accessible location is welcomed. Theinstallation of CCTV as a further security measure is also recommended.41 TfL welcomes the submission of access management, refuse and recycling strategies and aswept path analysis for service vehicles, as they demonstrate that vehicles will be able to navigatearound the site with ease. As such it is understood that the majority of all servicing activities areproposed to take place off street, apart from the proposed town houses on Lucerne Road. This iswelcomed and compliant with <strong>London</strong> Plan policy 3C.25, ‘Freight Strategy’ and draft replacement<strong>London</strong> Plan policy 6.14, ‘Freight’. In addition, TfL requires the developer to submit a delivery andservicing plan (DSP), and a construction logistics plan (CLP). Both plans should identifyappropriate measures for limiting any impact on the road network and be secured by way of asection 106 agreement with the borough. The construction and logistics plan should demonstratethat the impact on bus operations along <strong>Highbury</strong> <strong>Park</strong> and Blackstock Road would be minimised.42 TfL welcomes submission of travel plans for both the residential and the community uses.TfL’s initial view is that for the plans to be effective they should include baseline data and modeshare targets to ensure compliance with <strong>London</strong> Plan policy 3C.3, ‘Matching development totransport capacity’ and draft replacement <strong>London</strong> Plan policy 6.3 ‘Assessing transport capacity’.Subject to the applicant addressing the above matters, through the submission of a pedestrianaudit, installation of electric car charging points, construction and logistics, delivery and servicing,and revised travel plans, the development would be in accordance with the transport policies of the<strong>London</strong> Plan, as detailed above.Biodiversity43 The applicant has provided habitat, bat and reptile <strong>report</strong>s. The site is not used by reptiles,and although there are no current bat roosts, the area is used for foraging. The retention of theboundary trees, together with the insertion of bat bricks into new buildings are sufficient to ensurethat there are roosting opportunities. Other initiatives for wildlife include planting schemes toattract bees and other insects, and bird boxes.Sustainable development44 The creation of maintainable green and brown roofs is supported, as is the provision ofsustainability measures such as rainwater collection and low-flow water fittings. Officers welcomethe measures to achieve a residential Code for Sustainable Homes Level 4 and a BREEAMaccreditation of ‘excellent’ for the nursery component of the proposal.Be Lean: Baseline carbon dioxide emissions and energy efficiency standards45 Baseline emissions have been calculated using a suitable modelling tool and all energyusages have been considered and estimated to be 401 tonnes CO2 per annum. The applicantshould ensure that this is for a building regulations 2006 part L compliant development and notpage 8


