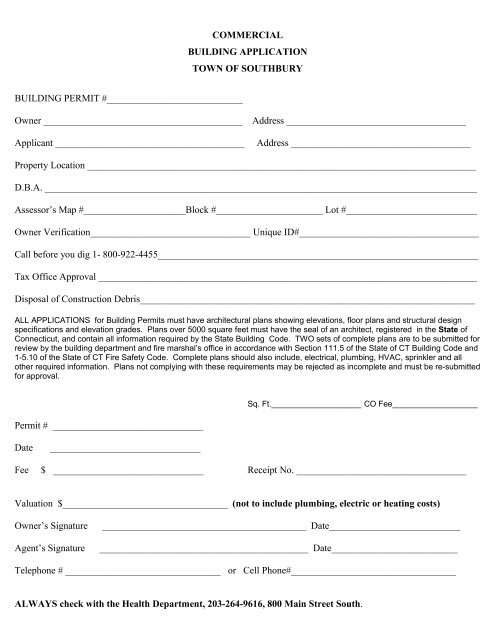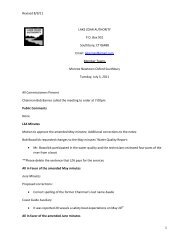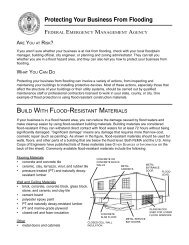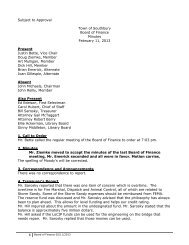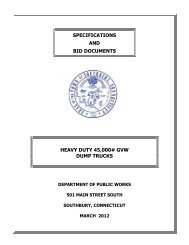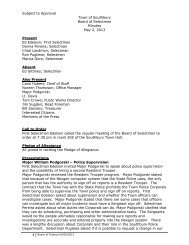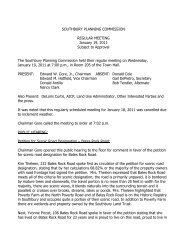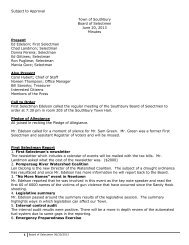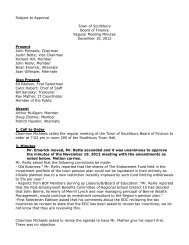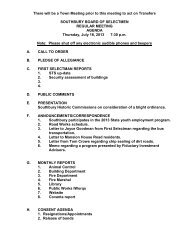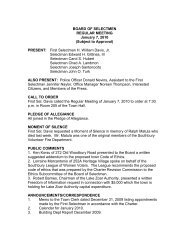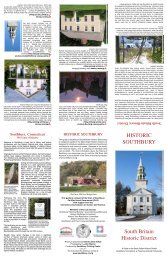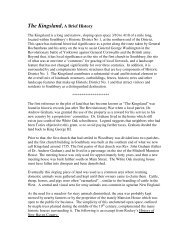Building Permit - Town of Southbury, Connecticut
Building Permit - Town of Southbury, Connecticut
Building Permit - Town of Southbury, Connecticut
You also want an ePaper? Increase the reach of your titles
YUMPU automatically turns print PDFs into web optimized ePapers that Google loves.
COMMERCIALBUILDING APPLICATIONTOWN OF SOUTHBURYBUILDING PERMIT #____________________________Owner _________________________________________ Address _____________________________________Applicant _______________________________________Address _____________________________________Property Location ________________________________________________________________________________D.B.A. _________________________________________________________________________________________Assessor’s Map #_____________________Block #______________________ Lot #___________________________Owner Verification_________________________________ Unique ID#_____________________________________Call before you dig 1- 800-922-4455__________________________________________________________________Tax Office Approval ______________________________________________________________________________Disposal <strong>of</strong> Construction Debris_____________________________________________________________________ALL APPLICATIONS for <strong>Building</strong> <strong>Permit</strong>s must have architectural plans showing elevations, floor plans and structural designspecifications and elevation grades. Plans over 5000 square feet must have the seal <strong>of</strong> an architect, registered in the State <strong>of</strong><strong>Connecticut</strong>, and contain all information required by the State <strong>Building</strong> Code. TWO sets <strong>of</strong> complete plans are to be submitted forreview by the building department and fire marshal’s <strong>of</strong>fice in accordance with Section 111.5 <strong>of</strong> the State <strong>of</strong> CT <strong>Building</strong> Code and1-5.10 <strong>of</strong> the State <strong>of</strong> CT Fire Safety Code. Complete plans should also include, electrical, plumbing, HVAC, sprinkler and allother required information. Plans not complying with these requirements may be rejected as incomplete and must be re-submittedfor approval.<strong>Permit</strong> # _______________________________Sq. Ft.____________________ CO Fee___________________Date_______________________________Fee $ _______________________________ Receipt No. ___________________________________Valuation $__________________________________ (not to include plumbing, electric or heating costs)Owner’s SignatureAgent’s Signature__________________________________________ Date______________________________________________________________________ Date__________________________Telephone # ________________________________ or Cell Phone#__________________________________ALWAYS check with the Health Department, 203-264-9616, 800 Main Street South.
CONTRACTORS:Construction:Plumbing:Electrical:Heating:Mason:Name _________________________________________ License # ___________________Name_________________________________________Name_________________________________________Name_________________________________________Name_________________________________________TYPE OF PROJECT:One family dwelling _________ Commercial _____________ Sign __________________Two family dwelling _________ Re-ro<strong>of</strong>ing______________ Siding _________________Addition___________________ Demolition _____________ Pool __________________Alteration__________________ Foundation Only ________ Tent __________________Description <strong>of</strong> Construction:___________________________________________________________________________________________________________________________________________________________________________________________________________________________________________________________________________________________________________________________________________________________________________Complete the following information:Construction Classification ___________ Use Group____________ Sprinklers_______________Size <strong>of</strong> footings: width____________ height_____________ depth below grade______________Foundation wall: width______________ height________________Floor joist size/spacing : first floor_______________________ second floor_________________________Ceiling joist size/spacing: __________________________________________________________________Beam/Girder size/span: _________________________Column type and spacing _______________________Wall sheathing: _____________________________ Exterior finish_____________________________Specify any specialized material or construction to be used:__________________________________________________________________________________________________________________________________________________________________________________Ro<strong>of</strong> rafters size/spacing __________________pitch __________________ro<strong>of</strong>ing material______________Ro<strong>of</strong> sheathing___________________________________Height <strong>of</strong> building________________________________Number <strong>of</strong> bedrooms-currently _______________________After construction_________________________
DATE: ________________________________CONNECTICUTWORKERS COMPENSATION INSURANCEAFFIDAVITOWNER(S): __________________________________________________________________________APPLICANT: ________________________________________________________________________PROPERTY LOCATED AT: __________________________________________________, <strong>Southbury</strong>, CTI, ___________________________________, the owner/applicant <strong>of</strong> the above described property, hereby swear andattest that I will require pro<strong>of</strong> <strong>of</strong> Workers Compensation Insurance from each and every subcontractor or otherworker before he/she engages in work on my property.I understand that every person employed or engaged to perform services on the construction site (including soleproprietors, independent contractors and both owners and employees <strong>of</strong> subcontracting companies), is required to haveWorkers Compensation Insurance.orI______________________________________, the contractor working at the above listed location hereby swear andattest that I claim exemption from Public Act 96-216 as a sole proprietor and I do not intend to act as a generalcontractor or principal employer. I understand that there are significant penalties under the Workers Compensationlaws for misrepresenting ones employer status._____________________________________(signed)_________________________________(date)OATH:_____________________________________“Subscribed and sworn to before meNotary/Commissioner <strong>of</strong> Superior Court, this ______ day <strong>of</strong> ____________, _______”.Justice <strong>of</strong> PeaceDate Commission Expires: _____________
THE FOLLOWING INSPECTIONS ARE TO BE MADE:a. Footing before pouringb. Footing drains and waterpro<strong>of</strong>ing before backfillingc. Fireplace – footings, hearth and finald. Rough framinge. Rough electricalf. Rough plumbingg. Rough heatingh. Insulationi. Final inspection for C.O. BEFORE OCCUPANCYAdditional permits are required for electrical, plumbing and heating from this department.Attach required RES information for energy requirements.• Health Department approval required before C.O. can be issued• Zoning Compliance approval required before C.O. can be issued• Driveway approval required from Selectman’s <strong>of</strong>fice prior to C.O.


