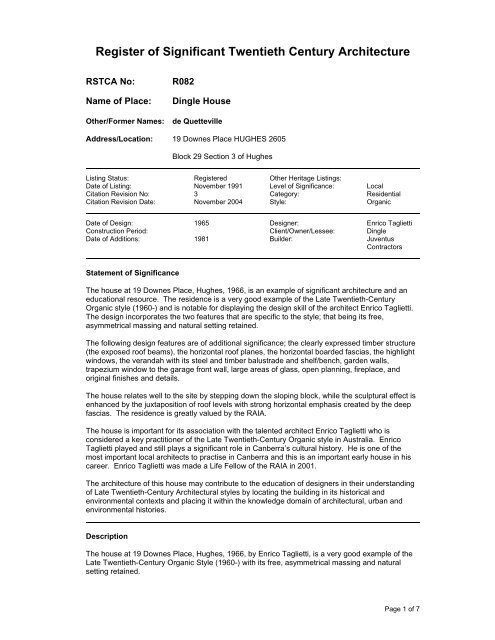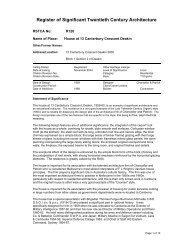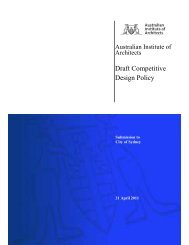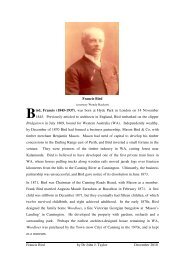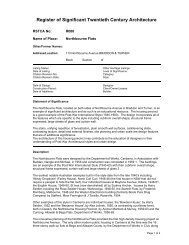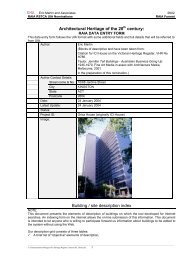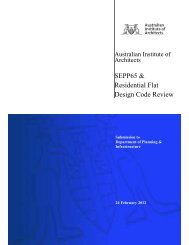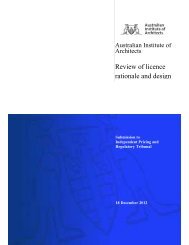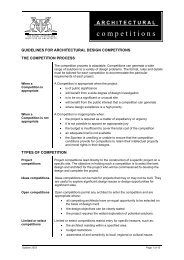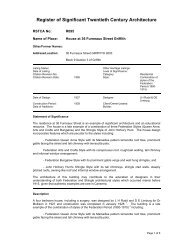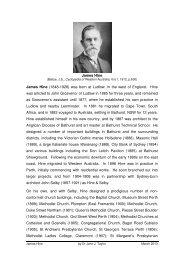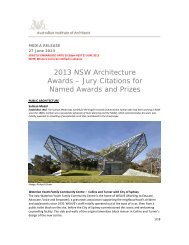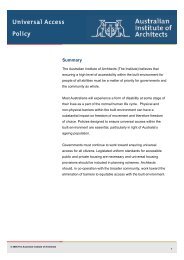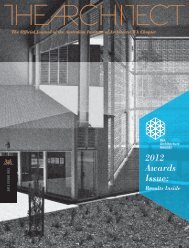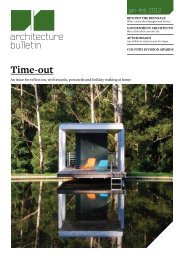House at 19 Downes Place, Hughes - Australian Institute of Architects
House at 19 Downes Place, Hughes - Australian Institute of Architects
House at 19 Downes Place, Hughes - Australian Institute of Architects
You also want an ePaper? Increase the reach of your titles
YUMPU automatically turns print PDFs into web optimized ePapers that Google loves.
<strong>Hughes</strong> was designed in part using the contemporary Radburn planning principles where then<strong>at</strong>ure reserve connects into a small network <strong>of</strong> landscaped pedestrian passages through thesuburb. The house is loc<strong>at</strong>ed to the rear western half, the highest part, <strong>of</strong> the sloping block withviews to the east across the neighbouring site to the Federal Golf Course and the n<strong>at</strong>ure reserveto the north. The split tri-level residence is distinctive in a street <strong>of</strong> standard brick and tile ro<strong>of</strong><strong>19</strong>60s houses with its stepped pr<strong>of</strong>ile and horizontal ro<strong>of</strong> planes. The entry is approached fromthe high side <strong>of</strong> the site along a paved p<strong>at</strong>h past a stepped masonry wall th<strong>at</strong> encloses an entrycourt in front <strong>of</strong> the dining room. The courtyard walls also screen the entry from the lower levelcourtyard and garage. The driveway is on the lower side <strong>of</strong> the site. The garage faces side on tothe street and has a trapezium window to the front masonry wall set under the ro<strong>of</strong>lineThe plan <strong>of</strong> the residence is formed by two connected rectangles, the single-storey longer westernrectangle extends further to the front. The single storey rectqngle originally extended further to therear, <strong>of</strong> the two-storey eastern rectangle. The entry is placed on the right <strong>of</strong> the front elev<strong>at</strong>ion <strong>of</strong>the western single-storey volume. The solid timber and glazed front door opens into a small lobbysepar<strong>at</strong>ed from the dining room by a nib wall. The lobby is centred on an axis th<strong>at</strong> extends the fulllength <strong>of</strong> the residence along the line <strong>of</strong> connection with the two-storey volume. The dining roomopens <strong>of</strong>f the lobby, the first room <strong>at</strong> the front <strong>of</strong> the house. The dining room has a large southernwindow facing out onto the walled entry court.To the right <strong>of</strong> the lobby is a half-flight stair th<strong>at</strong> leads up to the living room. This is one <strong>of</strong> twostairs to this level.Beyond the dining room, and along the axis, the passage leads to the rear rooms <strong>of</strong> the middlelevel, each room placed to the left <strong>of</strong> the passage. The kitchen has a skylight, western window, aservery th<strong>at</strong> opens to the dining room and a northern external glazed door th<strong>at</strong> opens onto a smallrecessed western service court.The b<strong>at</strong>hroom is between the kitchen and the main bedroom and works as a two-way b<strong>at</strong>hroom,with priv<strong>at</strong>e access from the main bedroom as well as access from the passage via a small lobby.The main bedroom is loc<strong>at</strong>ed <strong>at</strong> the end <strong>of</strong> the passage. The north wall is fully glazed allowing aview <strong>of</strong> and access to the landscaped garden and beyond to the reserve.At the centre <strong>of</strong> the passage is a split stair with a half flight up to the east living room and a halfflight down to the east lower b<strong>at</strong>hroom and bedroom.The upper living room extends the full length <strong>of</strong> the level with extensive glazing to the north th<strong>at</strong>opens out onto the timber verandah and a large glazed wall <strong>at</strong> the southern end facing out to theeast. A central narrow window slit extends the full height <strong>of</strong> both levels, centred on the fireplace.The square masonry fireplace is next to the stair leading up from the middle level and is placeddirectly over the lower stair. A glazed highlight extends along the western wall from the southernend to above the central stair. The living room has a view down over the dining room and passage<strong>of</strong>f the kitchen. The design provides for an interrel<strong>at</strong>ionship between some spaces and priv<strong>at</strong>eareas for rest and contempl<strong>at</strong>ion.The living room is surrounded on three sides by a continuous verandah, which has been extendedtowards the rear <strong>of</strong> the block over a bedroom addition. The balustrade is detailed in steel with thinhorizontal rails and a timber lined cantilevered top shelf/bench. The continuous shelf/benchcre<strong>at</strong>es a strong horizontal band around the building and provides privacy from the neighbour andreserve. The original drawings show a different balustrade detailed with three horizontal timberplanks.The original lower level consisted <strong>of</strong> a northern bedroom and a combined laundry/b<strong>at</strong>hroom th<strong>at</strong>opened out onto an external covered area to the south under the living room, possibly a temporarycarport. It has been altered now to provide three bedrooms, laundry, music room/playroom andb<strong>at</strong>hroom. The garage would appear to have been constructed <strong>at</strong> the same time as the residence.It is not shown on the original plans but its ro<strong>of</strong> is shown on an approved plan d<strong>at</strong>ed one year l<strong>at</strong>er,and it was also designed by Taglietti. The lower level extension was designed by Trevor Gibson<strong>Architects</strong> in <strong>19</strong>81.Page 2 <strong>of</strong> 7
The house is cavity brick construction, rendered and painted. It was originally painted white. Themetal deck ro<strong>of</strong>s on three levels, including the garage, have wide overhanging eaves, with deepsloping redwood horizontal paneled fascias. The ro<strong>of</strong> and ceilings are constructed from the“Stramit” system. A large redwood beam projecting from the house extends past the garage.Exposed beams support the wide fibre sheet lined eaves.The other architectural elements <strong>of</strong> the L<strong>at</strong>e Twentieth-Century Organic style (<strong>19</strong>60-) displayed bythe building th<strong>at</strong> rel<strong>at</strong>e to the external forms are:- clearly expressed timber structure, the exposed ro<strong>of</strong> beams;- horizontal ro<strong>of</strong> planes;- horizontal boarded fascia, and- highlight windows.The additional significant design fe<strong>at</strong>ures are; the verandah with its steel and timber balustradeand shelf/bench; garden walls; trapezium window to the garage front wall; large areas <strong>of</strong> glass;open planning; fireplace, and original finishes and details.The ro<strong>of</strong> form <strong>of</strong> this house can be contrasted with the significant L<strong>at</strong>e Twentieth-CenturyIntern<strong>at</strong>ional style (<strong>19</strong>60-) houses in Canberra by Dirk Bolt: two in Deakin including the Butlerresidence <strong>at</strong> 44 Beauchamp Street, Deakin, <strong>19</strong>65; two in Fisher and 1 Astley <strong>Place</strong>, Garran, <strong>19</strong>67.These houses are cubiform in their overall shape with minimal ro<strong>of</strong> overhang.The house can be compared with other significant houses in Canberra in the L<strong>at</strong>e Twentieth-Century Organic style, in general most <strong>of</strong> which are designed by Taglietti including: the McKeown<strong>House</strong>, Downer; <strong>19</strong>64; the Tange <strong>House</strong>, Griffith, <strong>19</strong>65; the P<strong>at</strong>erson <strong>House</strong>, Aranda, <strong>19</strong>69; Green<strong>House</strong>, Garran, <strong>19</strong>76, and the Mijuscovic <strong>House</strong> Wanniassa, <strong>19</strong>79. It can also be compared withhis important public and commercial works including the `ACMA Conference Centre, Barton, <strong>19</strong>67,(altered); the Dickson Library, <strong>19</strong>69; the Giralang Primary School, <strong>19</strong>76, and the ApostolicNunci<strong>at</strong>ure and Chapel, Red Hill, <strong>19</strong>77. These have similar dominant horizontal ro<strong>of</strong> forms th<strong>at</strong>cre<strong>at</strong>e deep shadowing under their eaves.Enrico Taglietti is considered a key practitioner in the L<strong>at</strong>e Twentieth-Century Organic style inAustralia. This is one <strong>of</strong> his earliest residences and exhibits his philosophical and sp<strong>at</strong>ial principlesin a rel<strong>at</strong>ively compact, economical design.The residence is well maintained and in good condition. There are minor internal alter<strong>at</strong>ions tosome areas while the lower extension has altered the rear form to a small degree.Condition and IntegrityGood. Extended in <strong>19</strong>81 to a design by Trevor Gibson.Background/HistoryOrganic architecture is imbued with the principles and teachings <strong>of</strong> F L Wright. Wright was one <strong>of</strong>the most important figures in modern architecture and influenced architects throughout the worldduring the 20 th Century. His “Prairie” style <strong>of</strong> the first 20 years <strong>of</strong> the 20 th Century emphasized thehorizontal, using cantilevering forms, extensive ro<strong>of</strong> overhangs and open free planning withextensive areas <strong>of</strong> glazing, <strong>of</strong>ten crafted with leadlight designs.Predominantly a domestic style where buildings blend in with the site and take advantage <strong>of</strong> thetopography, the earliest example <strong>of</strong> the Organic style in Australia is probably the Audette house,Castlecrag, begun in <strong>19</strong>55, Peter Muller..The house <strong>at</strong> <strong>19</strong> <strong>Downes</strong> <strong>Place</strong>, <strong>Hughes</strong>, is one <strong>of</strong> a number <strong>of</strong> residences Taglietti designed inCanberra, and is one <strong>of</strong> six he considers to be <strong>of</strong> gre<strong>at</strong> importance in his Canberra work. Theother five are the McKeown <strong>House</strong>, Downer; <strong>19</strong>64; the Tange <strong>House</strong>, Griffith, <strong>19</strong>65; the P<strong>at</strong>erson<strong>House</strong>, Aranda, <strong>19</strong>69; Green <strong>House</strong>, Garran, <strong>19</strong>76, and the Mijuscovic <strong>House</strong> Wanniassa, <strong>19</strong>79.Page 3 <strong>of</strong> 7
Taglietti believes the Osborne <strong>House</strong> (Currandooley), in NSW to the east <strong>of</strong> Canberra, is also <strong>of</strong>significance and was one <strong>of</strong> his earliest house designs in Australia. He considers th<strong>at</strong> the house <strong>at</strong><strong>19</strong> <strong>Downes</strong> <strong>Place</strong>, <strong>Hughes</strong>, the P<strong>at</strong>erson <strong>House</strong>, Aranda and the Mijuscovic <strong>House</strong>, Wanniassaare his most important residential designs. Of these three residences in Canberra, the <strong>Hughes</strong>house was the earliest, the most economical in construction and displays most <strong>of</strong> the fe<strong>at</strong>ures <strong>of</strong>the Organic style.Enrico Taglietti“Enrico Taglietti came to Australia from Italy to design the Italian promotional display for adepartment store in Sydney. While in Australia he was invited to design the Italian Embassy.”JT89“The exuberance and formal play <strong>of</strong> Taglietti’s architecture has no parallel in the country. Itstrangely combines the gaiety <strong>of</strong> much Italian, free form construction with the sobriety <strong>of</strong> the heavyforms <strong>of</strong> Japan’s post-war architects. It is an architecture fashioned for mood and visual delight.”89He established his own architecture practice in Canberra in <strong>19</strong>55 and is responsible for the design<strong>of</strong> some <strong>of</strong> Canberra’s most dynamic buildings. “The freedom <strong>of</strong> his work contrasts with thefunctional rigidity <strong>of</strong> much <strong>of</strong> Canberra’s architecture.” “Baffle walls and mouldings, stepped andcurved forms, come not from the r<strong>at</strong>ional dict<strong>at</strong>es <strong>of</strong> structural determinism, but from his abstractp<strong>at</strong>terning <strong>of</strong> the shapes <strong>of</strong> the building to cre<strong>at</strong>e interest through striking visual sp<strong>at</strong>ial effects.”“The use <strong>of</strong> hovering cantilevered planes <strong>of</strong> ro<strong>of</strong> and deck, have given his work a distinct characterand individuality.” HT p43Taglietti has written <strong>of</strong> his architecture: “Architecture is the Art <strong>of</strong> making spaces work for people, ishuman made environment on which the lives <strong>of</strong> our children will unfold, is the M<strong>at</strong>rix th<strong>at</strong>transforms st<strong>at</strong>ic places into a dynamic assembly <strong>of</strong> voids th<strong>at</strong> excites emotions alive with users.Is ‘Piazza del Palio’, ‘Central Park’, ‘Chartre’, the Opera <strong>House</strong>… is the ‘Invisible Canberra’ <strong>of</strong> mydreams.”Taglietti studied architecture <strong>at</strong> the Milan Polytechnic after the WWII, having spent much <strong>of</strong> hisyouth in Eritrea. Gio Ponti was a Pr<strong>of</strong>essor <strong>at</strong> the Polytechnic, a Bauhaus modernist and one <strong>of</strong>Italy’s most important architects and founder, in <strong>19</strong>28, <strong>of</strong> the journal Domus. Taglietti believesPonti was an excellent teacher and influenced him in these early years, however, it was the ideas<strong>of</strong> Bruno Zevi <strong>at</strong> the School <strong>of</strong> Rome th<strong>at</strong> had the gre<strong>at</strong>est influence on Taglietti. Zevi had recentlyreturned from the USA and brought with him the knowledge <strong>of</strong> F L Wright and his ‘n<strong>at</strong>ural’ ororganic architecture as opposed to ‘r<strong>at</strong>ional’ architecture. Zevi headed the Istituto Nazionale diArchitettura in Rome and also edited the journal L’Architettura Cronache E Storia. Taglietti foundhimself being educ<strong>at</strong>ed in Milan but his preferred philosophy <strong>of</strong> architecture was being taught inRome. Another early influence on him was the poetic style by reference to tradition and localenvironment <strong>of</strong> the work <strong>of</strong> BBPR.The use <strong>of</strong> geometric forms and extensive cantilevers, while partly based on F L Wright’s earlywork, is also a theme in modern Italian architecture and can be seen in the work <strong>of</strong> Valle, Sartagoand Moretti. At the base <strong>of</strong> Moretti’s apartment and <strong>of</strong>fice building in Via Rugabella, Milan, thetower sits into the lower level with the lower level wall cut <strong>at</strong> an angle, similar to Taglietti’s angledcuts into perimeter walls to some <strong>of</strong> his buildings.Enrico Taglietti was made a Life Fellow <strong>of</strong> the RAIA in 2001. He is a Knight <strong>of</strong> St Gregory andKnight Officer <strong>of</strong> the Italian Republic.Other examples <strong>of</strong> his work include the Town <strong>House</strong> Motel, <strong>19</strong>61, (demolished), Cinema Centre,Civic, <strong>19</strong>66 (now extensively altered internally), `ACMA Conference Centre, Barton, <strong>19</strong>67,(altered), Embassy Complex for the Republic <strong>of</strong> Italy, Deakin, <strong>19</strong>67, the Giralang Primary School,<strong>19</strong>76, Apostolic Nunci<strong>at</strong>ure and Chapel, Red Hill, <strong>19</strong>77, <strong>Australian</strong> War Memorial Repository,Mitchell, <strong>19</strong>79, the schools previously mentioned, Forrest Child Care Centre, Forrest and WodenYouth Centre, Philip.There are important works in Sydney including the Smith <strong>House</strong>, Pennant Hills, <strong>19</strong>65 and StPage 4 <strong>of</strong> 7
Anthony’s Church, Marsfield, <strong>19</strong>68. He also produced work in Hobart and Melbourne.Taglietti’s buildings have received many awards including; the RAIA ACT Chapter CanberraMedallion in <strong>19</strong>77 and the RAIA ACT Chapter Twenty Five Year Award in 2001 for the GiralangPrimary School; nine Architecture Merit awards from the RAIA ACT Chapter and a 25 year Awardfor the Dickson Library. The RAIA ACT Chapter considers th<strong>at</strong> he is one <strong>of</strong> the two most eminentmembers still practising in Canberra, the other being Romaldo Giurgola who is semi-retired.Page 5 <strong>of</strong> 7
Analysis against the Criteria specified in Schedule 2 <strong>of</strong> the Land (Planning andEnvironment) Act <strong>19</strong>91(i) a place which demonstr<strong>at</strong>es a high degree <strong>of</strong> technical and/or cre<strong>at</strong>ive achievement, by showingqualities <strong>of</strong> innov<strong>at</strong>ion or departure or representing a new achievement <strong>of</strong> its timeThe cre<strong>at</strong>ivity <strong>of</strong> the architect Enrico Taglietti is apparent in the design <strong>of</strong> the house <strong>at</strong> <strong>19</strong> <strong>Downes</strong><strong>Place</strong>, <strong>Hughes</strong>, <strong>19</strong>66, which was innov<strong>at</strong>ive when compared with other houses built in Canberra <strong>at</strong>the time. The house is one <strong>of</strong> the two more important residences in Canberra by the leading localand n<strong>at</strong>ionally significant architect Enrico Taglietti. The other is the P<strong>at</strong>erson <strong>House</strong>, Juad <strong>Place</strong>,Aranda, <strong>19</strong>69.(ii) a place which exhibits outstanding design or aesthetic qualities valued by the community or acultural groupThe house <strong>at</strong> <strong>19</strong> <strong>Downes</strong> <strong>Place</strong>, <strong>Hughes</strong>, <strong>19</strong>66, by Enrico Taglietti, is a very good example <strong>of</strong> theL<strong>at</strong>e Twentieth-Century Organic Style (<strong>19</strong>60-) and is notable for displaying the high design skill <strong>of</strong>the architect Enrico Taglietti. The two main characteristics <strong>of</strong> the style are exhibited here; its free,asymmetrical massing and n<strong>at</strong>ural setting retained.The following design fe<strong>at</strong>ures are <strong>of</strong> additional significance; the clearly expressed timber structure(the exposed ro<strong>of</strong> beams), the horizontal ro<strong>of</strong> planes, the horizontal boarded fascias, the highlightwindows, the verandah with its steel and timber balustrade and shelf/bench, garden walls,trapezium window to the garage front wall, large areas <strong>of</strong> glass, open planning, fireplace, andoriginal finishes and details.The house rel<strong>at</strong>es well to the site by stepping down the sloping block, while the sculptural effect isenhanced by the juxtaposition <strong>of</strong> ro<strong>of</strong> levels with strong horizontal emphasis cre<strong>at</strong>ed by the deepfascias. The house is gre<strong>at</strong>ly valued by the RAIA as a very good example <strong>of</strong> this style <strong>of</strong>architecture by a leading local and n<strong>at</strong>ionally significant architect.Enrico Taglietti is considered a key practitioner in the L<strong>at</strong>e Twentieth-Century Organic style inAustralia.(iii) a place which demonstr<strong>at</strong>es a distinctive way <strong>of</strong> life, taste, tradition, religion, land use, custom,process, design or function which is no longer practised, is in danger or being lost, or is <strong>of</strong>exceptional interestThe design <strong>of</strong> the house demonstr<strong>at</strong>es an important development in architectural style th<strong>at</strong> hasextended through the 20 th Century, by contrast with traditional architectural styles. Rel<strong>at</strong>ively fewhouses were built in this style in Canberra. Modern architecture, including Organic architecture,was the most important architecture <strong>of</strong> the 20 th Century. Organic architecture had as its origins thework <strong>of</strong> F L Wright in USA. Walter Burley Griffin worked for Wright and brought the ideas <strong>of</strong>organic modern architecture to Australia when he was awarded the design <strong>of</strong> Canberra. Whilethere are no buildings designed by Griffin in Canberra there are a small number in St<strong>at</strong>e CapitalCities. Canberra is one <strong>of</strong> the few 20 th Century designed cities in the world. The combin<strong>at</strong>ion <strong>of</strong>modern architecture and urban design is <strong>of</strong> exceptional interest.(vi) a place which is a notable example <strong>of</strong> a class <strong>of</strong> n<strong>at</strong>ural or cultural places or landscapes andwhich demonstr<strong>at</strong>es the principal characteristics <strong>of</strong> th<strong>at</strong> classThe residence is a notable design <strong>of</strong> a house in the Organic style. It contains the key elements <strong>of</strong>the style in an economic form. The design solution gives definition to differing functions,particularly the living area including the verandah and takes advantage <strong>of</strong> the sloping site.(vii) a place which has strong or special associ<strong>at</strong>ions with person, group, event, development orcultural phase which played a significant part in local or n<strong>at</strong>ional historyPage 6 <strong>of</strong> 7
The residence is important for its associ<strong>at</strong>ion with Enrico Taglietti, who played and still plays asignificant role in Canberra’s cultural history. He is one <strong>of</strong> the most important architects to practisein Canberra and this is an important early work in his career.Enrico Taglietti was awarded a Life Fellow <strong>of</strong> the RAIA in 2001.(xi) a place which demonstr<strong>at</strong>es a likelihood <strong>of</strong> providing inform<strong>at</strong>ion which will contributesignificantly to a wider understanding <strong>of</strong> n<strong>at</strong>ural or cultural history, by virtue <strong>of</strong> its use as a researchsite, teaching site, type locality or benchmark siteThrough its architectural style, planning and setting this building is a valuable educ<strong>at</strong>ional resourcefor designers and planners. Its architecture is characteristic <strong>of</strong> the L<strong>at</strong>e Twentieth-Century Organicstyle.The architecture <strong>of</strong> this residence may contribute to the educ<strong>at</strong>ion <strong>of</strong> designers in theirunderstanding <strong>of</strong> L<strong>at</strong>e Twentieth-Century Architectural Styles by loc<strong>at</strong>ing the building in itshistorical and environmental contexts and placing it within the knowledge domain <strong>of</strong> architectural,urban and environmental histories. This building is a very good example <strong>of</strong> the style. Itsinnov<strong>at</strong>ive planning contributes to its significance and educ<strong>at</strong>ional heritage. .The residence can be compared with other significant houses in Canberra in the L<strong>at</strong>e Twentieth-Century Organic style, in general most <strong>of</strong> which are designed by Taglietti including: the McKeown<strong>House</strong>, Downer; <strong>19</strong>64; the Tange <strong>House</strong>, Griffith, <strong>19</strong>65; the P<strong>at</strong>erson <strong>House</strong>, Aranda, <strong>19</strong>69;Gibson <strong>House</strong>, Red Hill; Green <strong>House</strong>, Garran, <strong>19</strong>76, and the Mijuscovic <strong>House</strong> Wanniassa, <strong>19</strong>79.It can also be compared with his important public and commercial works including the `ACMAConference Centre, Barton, <strong>19</strong>67, (altered); the Dickson Library, <strong>19</strong>69; the Giralang PrimarySchool, <strong>19</strong>76, and the Apostolic Nunci<strong>at</strong>ure and Chapel, Red Hill, <strong>19</strong>77. These have similardominant horizontal ro<strong>of</strong> forms th<strong>at</strong> cre<strong>at</strong>e deep shadowing under their eaves.ReferencesOther Inform<strong>at</strong>ion SourcesPage 7 <strong>of</strong> 7


