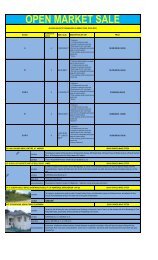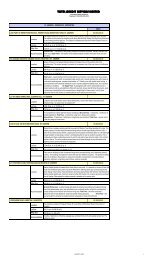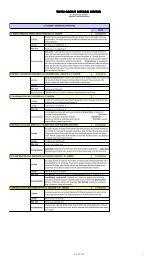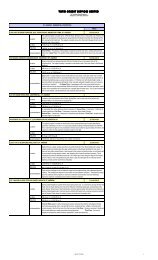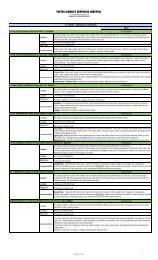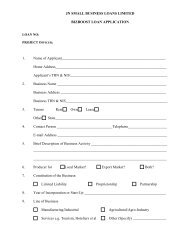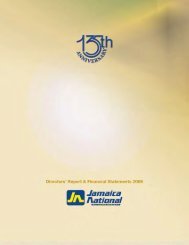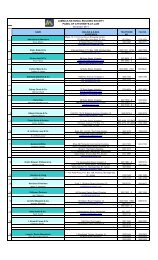February P. treaty 2011.pdf
February P. treaty 2011.pdf
February P. treaty 2011.pdf
You also want an ePaper? Increase the reach of your titles
YUMPU automatically turns print PDFs into web optimized ePapers that Google loves.
TOTAL CREDIT SERVICES LIMITED26 Trafalgar Road, Kingston 10Telephone: 920-4205; 920-6573LAND PART OF BETHEL, NEWPORT, MANCHESTERLocationLot SizeBldg. SizeThe subject property is located on the western side of Acces Roadway and is easily identified by lot numbering. To access the property ,traveling on the main road from the Newport Police Station towards the Bethel Christian Mission, make the first right turn onto parochial roadleading to the Mission, keep right, the property is the second building located on the right.1,037.6 sq. m / 11,164.20 sq.ft243.00 sq.m. or 2,613.00 sq.ft.AccommodationBasement Level- 1 bedroom, 1 bathroom, living room and kitchen.First Floor- 3 bedrooms, 2 bathrooms, living room, dining room, kitchen and verandahNO. 74 MANCHESTER ROAD, MANDEVILLE, MANCHESTER$30,000,000.00LocationLot SizeThe subject property is located at the corner at No. 74 Manchester Road, Mandeville, Manchester opposite to Tyre Warehouse and adjacent toMack Jon Traders Hardware.395.61 sq.m (4,253.92 sq.ft)Bldg. SizeAccommodation333.31 sq.m. ( 3,584 sq.ft.)Ground Floor- 2 bedrooms self contained apartments-each consisting of a porch, living room, dining room, kitchenette, laundry, 3 bedroomsand 1 bathroom.First Floor a)- One bedroom self-contained apartment consisiting of a balcony, kitchenette, living and dining room, 2 bedrooms 1bathroomand a laundry.b) Kitchenette, living room, dining room, standardbedroom, 2 bathrooms, rear and side balconies and 2 small bedroom and bathroom in the attic areaLOT # 47 WILLIAMSFIELD HEIGHTS, LAND PART OF WILLIAMSFIELD, MANCHESTER$38,000,000.00LocationLot SizeThe subject property is located at lot 47 Williamsfield Heights in the parish of Manchester and can be reached by travelling south on route fromthe Williamsfield round-a-bout to Royal Flat, make first left after exiting the round-a-bout onto Onion Crescent , then continue left on MitchellRoad at the "Y" junction, travel pass Leslie Close and the subject is lot number 47 at the corner of Mitchell Road and Ferdinand Close.1,011.68 sq.m ( 10,890 sq.ft)Bldg. Size1,184.57 sq.m. ( 12,737.34 sq.ft.)Basement Level- Apartment No. 1- consisting of a bedroom, bathroom, kitchen, den and entry kitchen, den and entry foyer.Apartment No. 2 - 2 bedrooms, bathroom, laundry, living room, dining area,verandah, passageway and closets.Apartment No. 3 - 3 bedrooms, 2 bathrooms, porch and wash area, living room, kitchen, verandah, closetMain Residence(AccommodationUnder Construction)- The proposed accomodation for the first floor level will include 5 bedrooms, 4 bathrooms, powder room, front porch,formal living room, foyer, kitchen, dining area , living room, linen closet, study. The Second Floor level will include 4 bedrooms, 2 bathrooms,powder room, passage area, closets, fammily room, deck and a kitchen, this area also has an openingof 36.26 sq. m ( 389.84 sq.ft)LAND PART OF LOT 1, WALTHAM, MANCHESTER$19,000,000.00LocationTravel on Manchester Road from Mandeville square. Keep on the main road going by Grove Road on the right and Newleigh Road on the left.Then take the second right onto Waltham Road. Proceed by a few roads and churches including the Weslyan Church to the road leading toCedar Grove on the left. At the entrance of the road is Pear Tree Restaurant and a shop on the opposite end. Enter and travel for about 800metres. Go by Waltham Early Chilwood School on the right and Rita Crescent and Barrett Street on the left. Next go by a road on the right andCampbell Boulevard on the left. Thereafter, the subject property is the incomplete two storey house less than 20 metres to the right.Lot Size1,112.85 sq.m ( 11,979.00 sq.ft)Bldg. SizeLocationLot Size425.57 sq.m. ( 4,581.00 sq.ft.)Ground Floor- Guest bedroom, walk-in closet, Guest bathroom, passage, living room, dining room, helper's bathroom, entry foyer, laundryroom, double carport, front entry patio, covered back patio. Upper Floor- Master bedroom, master bathroom, walk-in closet, 3 regularAccommodationbedrooms, bathroom, 2 clothes closets, dressing area, family room, 3 passages, private balcony, back balcony. The ground floorapproximately 80%, The upper floor is about 45-50%LOT NO. 4, PATRICK ROAD SUBDIVISION, PART OF BRUMALIA, MANDEVILLE, MANCHESTER$22,000,000.00This section of Brumalia is located off Patrick Road north of Mandeville Town Centre. Travelling along Patrick Road from New Green Roadtowards McKinley Road take the second turn and the subject property is the third house on the right.1,064.902 sq.m ( 11,462.61 sq.ft)Bldg. Size305.834 sq.m. ( 3,292 sq.ft.)AccommodationLOT # 84 LOWER PEART AVENUE, GREENVALE HOUSING SCHEME, MANDEVILLE, MANCHESTERLocationLot SizeBldg. SizeAccommodationGround Floor- This section consist of a family room, master bedroom with ensuite bathroom and closet, two other bedrooms with closetsserved by 1 bathroom and an enclosed front porch. Mid Level- This sction consist of a kitchen, dining room, bedroom, bathroom,storeroom,passage way and an enclosed front porch. Basement level- consist of garage and a storeroom.The subject property is located Lot # 84 Lower Peart Avenue, Greenvale Housing Scheme, Mandeville, Manchester. This can be reached bypassing the Greenvale Community Centre then make first right turn into Greenvale Housing Scheme, continue left at intersection unto PeartAvenue and the subject is on the northern side of the roadway.328.81 sq.m ( 3,537.99 sq.ft)111.54 sq.m. or 1,200.19 sq.ft.3 bedrooms, 2 bathrooms,kitchen, living / dining area, passage and front and rear verandah$6,500,000.0013-FEBRUARY-2011 18



