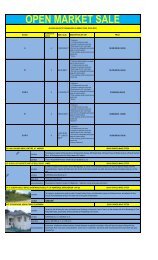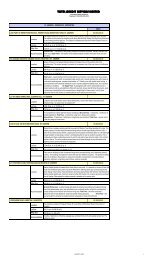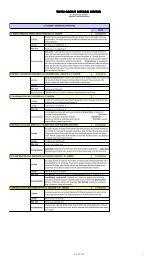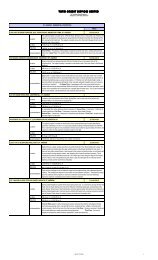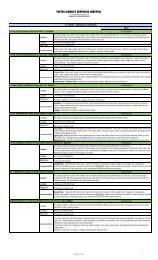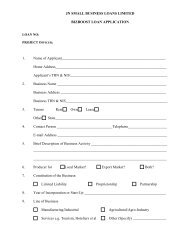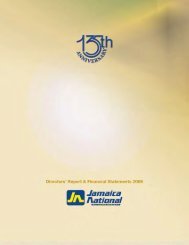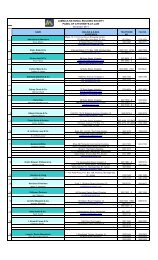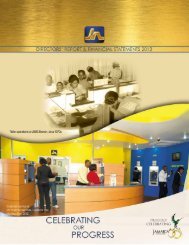TOTAL CREDIT SERVICES LIMITED26 Trafalgar Road, Kingston 10Telephone: 920-4205; 920-6573LOT # 226, NORTH EAST, 2ND AVENUE, EAST AINTREE, GREATER PORTMORE, ST. CATHERINE $6,000,000.00LocationLot SizeBldg. SizeAccommodationThe East Aintree community is best accessed from Old Braeton Road. The subject property is reached by travelling south along North East 4thStreet (the main spine road giving access to the neighbourhood)to North East 3rd Street continuing westerly to North East 2nd Avenue wherethe subject property is situated on the western side of the road one lot north of the drain.174.30 sq.m ( 1,876.15 sq.ft)89.28 sq.m (961.00 sq.ft)3 bedrooms, shower bathroom, living / dining room, kitchen, grilled enclosed carport, externally accessed laundry washtub enclosure.LOT # 410, WALKWAY 16, BRAETON NEW TOWN, PHASE FIVE, ST. CATHERINE$8,100,000.00LocationThe subject property is located at Lot # 410, Walkway16, Braeton New Town, Phase 5 Greater in the parish of St. Catherine and can bereached by travelling along the Hellshire Main Road towards Hellshire and making a right turn at the first stoplight leading to Greater Portmore.Make the left turn unto South Braeton Boulevard, continue down then make a left turn unto Azalea Close and then the second left turn untoWalkway 16 and on the right hand side of the walkway.Lot SizeBldg. SizeAccommodationLOT 513, CHARLES DRIVE, BRIDGEPORT, ST. CATHERINE167.23 sq.m ( 1,799.39 sq.ft)132.89 sq.m (1,430.00 sq.ft)GROUND FLOOR: 2 bedrooms, bathroom,living room area, dining room, kitchen, verandah and car port and wash room area.FIRST FLOOR: 2 bedrooms, 2 bathrooms and a balconyLocationLot SizeBldg. SizeThe subject property is located in the southern section of Bridgeport which is best accessed from Portmore Parkway by travelling on GermaineRoad then onto Charles Drive. It is situated on the southern side of Charles Drive near its intersection with Capri Road.379.39 sq.m ( 4,083.72 sq.ft)170.66 sq.m (1,837.05 sq.ft)AccommodationLOT # 48, CEDAR CRESCENT, BRIDGEVIEW, ST. CATHERINELocationA detached bungalow residence that has been extended and modified to comprise 3 standard bedrooms, bathroom, master bedroom with builtincloset and ensuite bathroom,living and dining room, kitchen, den, grill-enclosed patio, laundry room, grilled enclosed carport.$8,500,000.00The Bridgeview community is accessed from Portmore Parkway ( the segment between the bridge at Mega Mart Wholesale Club and theround-a-bout entry to Bridgeport).The subject is in the southern section of the scheme and is best accessed by travelling on PoincianaBoulevard( one of the main access road within the scheme) to Almond Drive then onto Cedar Crescent where the subject property is situatedon the southern side of road.Lot SizeBldg. Size199.56 sq.m ( 2,148.06 sq.ft)172.96 sq.m (1,861.77 sq.ft)LOT 326 WINONA DRIVE, BLOCK L, GARVEYMEADE, ST. CATHERINEUpper Floor: Landing and circulation area leading to master bedroom with ensuite bathroom, closets and private viewing balcony1 otherbedroom served by a full bathroom with skylight ventilation. Ground Floor: A grilled enclosed carporte and entrance patio leading to livingAccommodationand dining room a kitchen with counter and pass-through window, enclosed washroom, an incomplete section comprising bedroom with ensuite bathroom. Straight flight of timber stairs lead from living room to the upper levelLocationLot SizeBldg. SizeGarveymeade is accessed from Germaine Road or Bridgeport Road. The subject property is reached by travelling on West Port Boulevard toMeade Road then to Parkside Boulevard then onto Winona Road which runs in an east to west direction to where the subject is located on theeastern side of Block-L202.34 sq.m ( 2,178.00 sq.ft)90.72 sq.m (976.50 sq.ft)AccommodationLOT # 598 VENUS DRIVE, PART OF CEDAR GROVE, PORTMORE, ST. CATHERINE $6,800,000.00LocationLot SizeLower Level- Extended patio, combined living/dining room, a shower bathroom, kitchen and laundry area. Upper Level- 3 bedrooms,closets and a full bathroomThe property is reached by entering the Cedar Grove Development unto Cedar Grove Boulevard, continue pass Cedar Manor and keep left.The subject is located on Venus Drive which is left off Cedar Grove Boulevard .297.31 sq.m ( 3,199.05 sq.ft)Bldg. SizeOriginal Building-79.786 sq.m (858.48 sq.ft) Incomplete Extension-56.91 sq.m (612.44 sq.ft)Accommodation Bedroom, bathroom, combined dining room/ kitchenette, living room area and verandah.(Incomplete)13-FEBRUARY-2011 8
TOTAL CREDIT SERVICES LIMITED26 Trafalgar Road, Kingston 10Telephone: 920-4205; 920-6573LOT NO.117 MAHOE AVENUE, MOUNT VIEW ESTATE,PART OF KEYSTONE FARM (BLOCK A), ST. CATHERINE $14,800,000.00LocationLot SizeBldg. SizeThe subject lot is located travelling from Spanish Town Commercial Area towards Sligoville and making a right turn off Sligoville Main road intoMount View Estate and then making the first left turn and the subject property is on the left after going around two corners .1,709.848 sq.m (18,404.8 sq.ft)761.799 sq.m (8,200.00 sq.ft)AccommodationBasement /level One: This section consist of a small storage area. Basement /level two: This level consist of a kitchen, four rooms , onebathroom, closet and balcony. Ground Floor; This section consist of a living area, powder room, 2 bedrooms with bathroom one otherbedroom and two balconies. Upper Floor; This Section consist of a double car port, master bedroom en-suite with bathroom and closet ,kitchen ,living area, dining area and two balconies.LOTS NOS 2,3,4 AND 35 RIO MAGNO ESTATE, ST. CATHERINE$11,900,000.00LocationLot SizeBldg. SizeThe subject property is located on the western side of Rio Magno main road. It is identified by being the property with the words "Little BigHorn" written on the gate column and having a long driveway . It is also identified by being the property on the left with the stone wall at itsboundary along the road way after passing the last deep corner descending the hill. To access property travelling from Bog Walk roundabouton the by pass road towards Linstead make right turn at the first stoplight at Church Road crossing and proceed to Knollis square , then turnleft at the intersection and continue straight up to Riversdale . While at Riversdale square turn left proceed to the district of Hampshire . Onreaching Hampshire square make a left turn and continue to Rio Magno. While descending the hill into Rio Magno , the property is located onthe left after the last deep corner with the stone wall along the roadway.Lot 2- 3,983.595 sq.m (42,879.01 sq.ft), Lot 3-14,162.948 sq.m(152,448.57 sq.ft),35- 40,368.280 sq.m (434,520.13 sq.ft)Main Building- 167.22 sq. m ( 1,800.00 sq. ft)Farm building 60.88 sq.m ( 655.36 sq.ft)Lot 4-17, 585.878 sq.m ( 189, 292.64 sq.ft) LotAccommodationMain Building: Master bedroom with closet and bathroom, 3 regular bedrooms, 3 bathrooms, living / dining room, kitchen , study side andfront porch and carportFarm Building : 2 bedrooms, bathroom and kitchenLot # 119, Part of Colbeck, Old Harbour , St. Catherine$6,800,000.00LocationThe subject property is located on the northern side of a reserved road in the New Harbour subdivision, in an area known as Colbeck,approximately 4 kilometres north of Old Harbour, in the parish of St. Catherine.Lot Size 4,826.95 sq.m (51,958.6 sq.ft)Bldg. Size 745.987 sq.m (8,030 sq.ft)Accommodation Six(6) Bedrooms, Four(4) Bathrooms (Burnt out)LOT #143, NO. 16 BAMBOO WAY, SANTA MARIE, ST. CATHERINE$10,000,000.00LocationLot SizeBldg. SizeBamboo Way runs in a northerly direction off the main road leading to Sligoville approximately 1km west of Rock Hall Square. The subjectproperty is situated on the eastern side of Bamboo Way at its intersection with Sweetwood-another road within the subdivision.3,718.02 sq.m / 40,020.75 sq.ft214.68 sq.m / 2,310.78 sq.ftAccommodationGrill-enclosed single carporton entry leading to a stepped level patio, kitchen with pass thru counter with adjacent laundry roomon the rightside, the kitchen connects to a passageway to a combined living/dining room, master bedroom with en suite bathroom(jacuzzi bath) and closet,2 other bedrooms served by a full bathroom and study/office complete the layout.LOT # 579, INNSWOOD PARKWAY, INNSWOOD VILLAGE, ST. CATHERINE $4,600,000.00LocationLot SizeBldg. SizeAccommodationThe subject property is situated on Innswood Parkway an estate road that runs off Innswood Drive via Innswood Boulevard the main accessroad through the scheme, Its easily identified by its lot numbering system.325.726 sq.m / 3,506.44 sq.ft57.103 sq.m / 614.67 sq.ft2 bedrooms,bathroom, living/ dining,kitchen, verandah, external laundry.LOT # 285, FIFTH AVENUE, ELTHAM ACRES, ST. CATHERINE $6,000,000.00LocationEltham Acres is accessed from Eltham main road which runs easterly off of Brunswick Avenue. Upon entering the scheme, the subject propertycan be reached by travelling on Central Boulevard to Second Avenue then onto East or West Boulevard which lead to Fifth Avenue.The subject property is situated on the northern side of Fifth Avenue opposite the community park.Lot Size 243.69 sq.m / 2,623.10 sq.ftBldg. Size 56.02 sq.m / 603.00 sq.ftAccommodation 2 bedrooms,full bathroom, living/ dining room,kitchenette, grill enclosed patio.LOT # 583, INNSWOOD PARKWAY, INNSWOOD VILLAGE, ST. CATHERINE $6,000,000.00LocationLot SizeInnswood Village is accessed from Feather Bed Lane which links Old Harbour Road to St. Johns Road. The subject property is on the northernside of Innswood Parkway and an be reached by travelling on Innswood Boulevard onto Pigeon Lane then to Innswood Parkway337.145 sq.m / 3,564.42 sq.ftBldg. SizeAccommodation56.53 sq.m / 608.50 sq.ft2 bedrooms, full bathroom, combined living/ dining area, entrance porch.LOT # 456 WHITE WATER BOULEVARD, WHITE WATER MEADOWS (PHASE 3), ST. CATHERINE $8,500,000.00LocationLot SizeBldg. SizeThe subject property is located Lot # 456, White Water Boulevard, White Water Meadows, in the parish of Saint Catherine. The property canbe reached by travelling along the Old Harbour main road towards Old Harbour and making a left turn unto Hartlands Road and pass the HighSchool. Make a left turn into the development on White Water Boulevard, continue around on White Water Boulevard and the subject is on theleft hand side of the road way immediately across from the intersection with Baywater Crescent.335.55 sq.m / 3,611.83 sq.ft155.56 sq.m ( 1,674.56 sq.ft)AccommodationSection One: This section consist 3 bedrooms, bathroom, living room, kitchen and entrance patio. Section Two: This section consist of 2bedrooms, bathroom, living/dining room area, kitchen, carport and laundry area.13-FEBRUARY-2011 9



