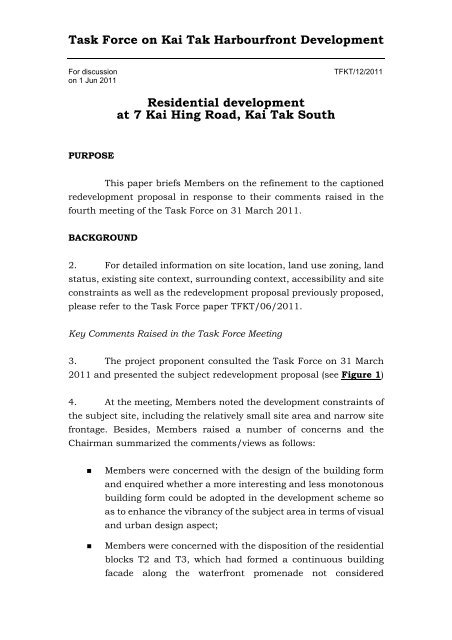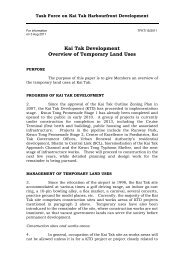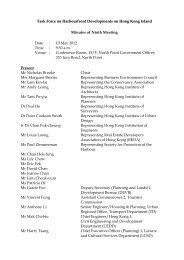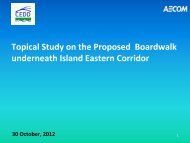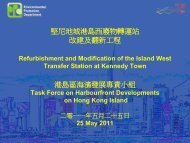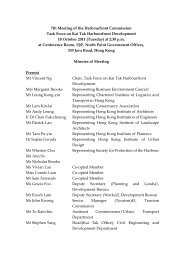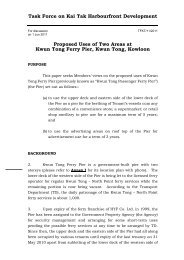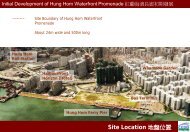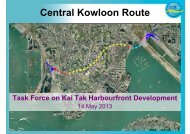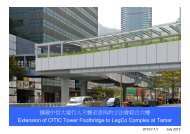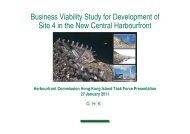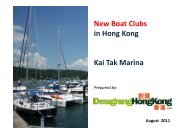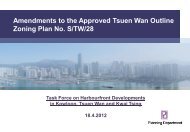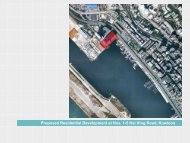Task Force on Kai Tak Harbourfront Development Residential ...
Task Force on Kai Tak Harbourfront Development Residential ...
Task Force on Kai Tak Harbourfront Development Residential ...
Create successful ePaper yourself
Turn your PDF publications into a flip-book with our unique Google optimized e-Paper software.
<str<strong>on</strong>g>Task</str<strong>on</strong>g> <str<strong>on</strong>g>Force</str<strong>on</strong>g> <strong>on</strong> <strong>Kai</strong> <strong>Tak</strong> Harbourfr<strong>on</strong>t <strong>Development</strong>For discussi<strong>on</strong><strong>on</strong> 1 Jun 2011TFKT/12/2011<strong>Residential</strong> developmentat 7 <strong>Kai</strong> Hing Road, <strong>Kai</strong> <strong>Tak</strong> SouthPURPOSEThis paper briefs Members <strong>on</strong> the refinement to the capti<strong>on</strong>edredevelopment proposal in resp<strong>on</strong>se to their comments raised in thefourth meeting of the <str<strong>on</strong>g>Task</str<strong>on</strong>g> <str<strong>on</strong>g>Force</str<strong>on</strong>g> <strong>on</strong> 31 March 2011.BACKGROUND2. For detailed informati<strong>on</strong> <strong>on</strong> site locati<strong>on</strong>, land use z<strong>on</strong>ing, landstatus, existing site c<strong>on</strong>text, surrounding c<strong>on</strong>text, accessibility and sitec<strong>on</strong>straints as well as the redevelopment proposal previously proposed,please refer to the <str<strong>on</strong>g>Task</str<strong>on</strong>g> <str<strong>on</strong>g>Force</str<strong>on</strong>g> paper TFKT/06/2011.Key Comments Raised in the <str<strong>on</strong>g>Task</str<strong>on</strong>g> <str<strong>on</strong>g>Force</str<strong>on</strong>g> Meeting3. The project prop<strong>on</strong>ent c<strong>on</strong>sulted the <str<strong>on</strong>g>Task</str<strong>on</strong>g> <str<strong>on</strong>g>Force</str<strong>on</strong>g> <strong>on</strong> 31 March2011 and presented the subject redevelopment proposal (see Figure 1)4. At the meeting, Members noted the development c<strong>on</strong>straints ofthe subject site, including the relatively small site area and narrow sitefr<strong>on</strong>tage. Besides, Members raised a number of c<strong>on</strong>cerns and theChairman summarized the comments/views as follows:• Members were c<strong>on</strong>cerned with the design of the building formand enquired whether a more interesting and less m<strong>on</strong>ot<strong>on</strong>ousbuilding form could be adopted in the development scheme soas to enhance the vibrancy of the subject area in terms of visualand urban design aspect;• Members were c<strong>on</strong>cerned with the dispositi<strong>on</strong> of the residentialblocks T2 and T3, which had formed a c<strong>on</strong>tinuous buildingfacade al<strong>on</strong>g the waterfr<strong>on</strong>t promenade not c<strong>on</strong>sidered
<str<strong>on</strong>g>Task</str<strong>on</strong>g> <str<strong>on</strong>g>Force</str<strong>on</strong>g> <strong>on</strong> <strong>Kai</strong> <strong>Tak</strong> Harbourfr<strong>on</strong>t <strong>Development</strong>desirable;• Members were c<strong>on</strong>cerned with the orientati<strong>on</strong> of the residentialblock T2 and advised the project prop<strong>on</strong>ent to explore theopti<strong>on</strong> of re-orienting the residential block T2 in order to openup the south-western corner of the subject site; and• Members noted that in view of the above recommendedrefinements, site c<strong>on</strong>straints, and effectiveness in terms ofwind penetrati<strong>on</strong>, the provisi<strong>on</strong> of a 6m-wide building gapbetween residential blocks T1 and T2 would not be amandatory requirement.LATEST REFINEMENTS TO ADDRESS THE COMMENTS5. Based <strong>on</strong> the comments received at the last meeting, thesubject redevelopment proposal has been refined and a RevisedIndicative Block Layout Plan (see Figure 2) was prepared for illustrati<strong>on</strong>purpose.6. The proposed use, maximum plot ratio and building height, aswell as the provisi<strong>on</strong> of a 20m-wide waterfr<strong>on</strong>t promenade and a6m-wide building gap between the subject site and the adjacent site allremain unchanged. Major development parameters are summarisedin Annex.7. The refinements adopted in the revised scheme include:• each of the three building blocks is now in different form ofdesign so as to create a more interesting building developmentform. This would enhance the vibrancy of the subject area interms of visual and urban design aspect;• the dispositi<strong>on</strong> of residential block T2 is now rotated 45-degree,instead of facing the waterfr<strong>on</strong>t promenade in parallel. Indoing so, the length of the building façade fr<strong>on</strong>ting thewaterfr<strong>on</strong>t promenade would be significantly reduced byalmost 45%. This would further enhance the envir<strong>on</strong>ment ofthe waterfr<strong>on</strong>t promenade;Page 2
<str<strong>on</strong>g>Task</str<strong>on</strong>g> <str<strong>on</strong>g>Force</str<strong>on</strong>g> <strong>on</strong> <strong>Kai</strong> <strong>Tak</strong> Harbourfr<strong>on</strong>t <strong>Development</strong>• the re-orientati<strong>on</strong> of the residential block T2 makes the blocksit further away from the south-western corner of the subjectsite, which would open up this part of the subject site thatadjoins the proposed open space to the west in future; and• the recessed corner, together with building setback al<strong>on</strong>gwestern, southern and eastern edges of the subject site, wouldfurther open up the area that adjoins the proposed open spaceto the west as well as the waterfr<strong>on</strong>t promenade to the southand enhance visual openness to the surrounding area.8. The revised layout design and building form of the capti<strong>on</strong>edredevelopment proposal is compatible with that of the adjacentresidential development (see Figure 3) and would offer a 15m-widebuilding gap between two developments.WAY FORWARD9. Members are invited to note the latest progress and comment<strong>on</strong> the latest refinements in resp<strong>on</strong>se to the comments from the <str<strong>on</strong>g>Task</str<strong>on</strong>g><str<strong>on</strong>g>Force</str<strong>on</strong>g> set out above. The Applicant will then finalise theredevelopment proposal and submit a planning applicati<strong>on</strong> to the TownPlanning Board under Secti<strong>on</strong> 16 of the Town Planning Ordinance.Kerry D.G. Warehouse (Kowlo<strong>on</strong> Bay) Limited(A subsidiary of Kerry Properties Limited)May 2011Page 3
<str<strong>on</strong>g>Task</str<strong>on</strong>g> <str<strong>on</strong>g>Force</str<strong>on</strong>g> <strong>on</strong> <strong>Kai</strong> <strong>Tak</strong> Harbourfr<strong>on</strong>t <strong>Development</strong>AnnexRevised Indicative <strong>Development</strong> ScheduleRedevelopment Proposal at SubjectSiteTotal Site Area (about)4,293 sq.mabout 50m x 80m (Gross)Site Dimensi<strong>on</strong>about 50m x 60m (Developable)Total Plot Ratio 5.0Maximum BuildingNot more than 100mPDHeightNo. of Block 3No. of Unit Not more than 21627 (excluding clubhouse, garden, E&MNo. of Storeyand entrance lobby) above 2 basementlevelsMajor Floor Use• Basement LevelsCar Park1 and 2Clubhouse, Garden, E&M and Entrance• G/F and UG/FLobby• 1/F to 27/FFlatsPage 4


