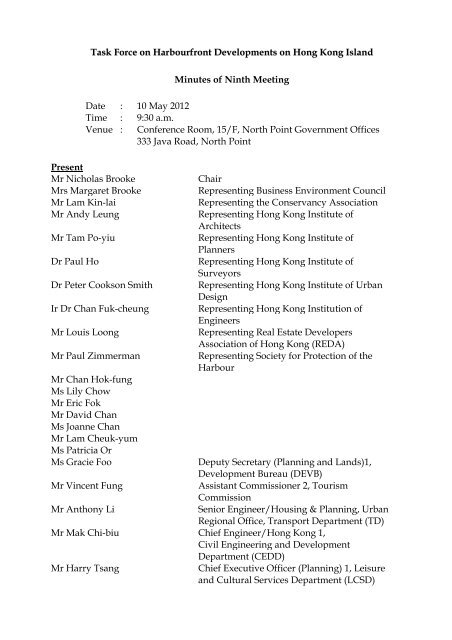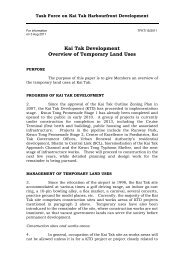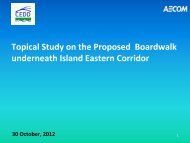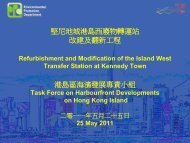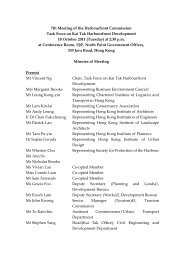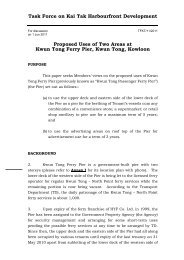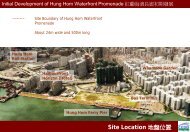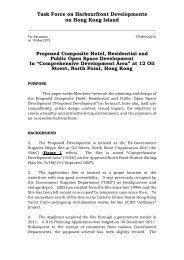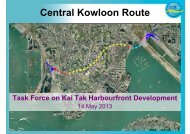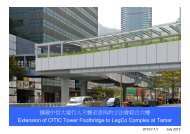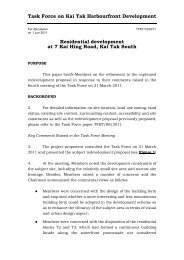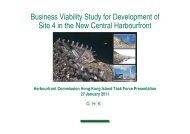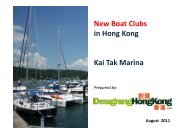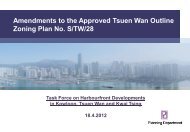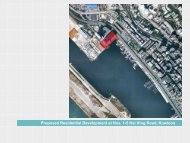Task Force on Harbourfront Developments on Hong Kong Island ...
Task Force on Harbourfront Developments on Hong Kong Island ...
Task Force on Harbourfront Developments on Hong Kong Island ...
- No tags were found...
Create successful ePaper yourself
Turn your PDF publications into a flip-book with our unique Google optimized e-Paper software.
- 3 -For Agenda Item 7Mr Eric YueChief Town Planner/Housing & Office LandSupply, PlanDMiss Paulina Kwan Senior Town Planner/Special Duties 2,PlanDActi<strong>on</strong>Welcoming MessageThe Chair welcomed all to the meeting. He advised Members that MsGinger Kiang had taken over the post of District PlanningOfficer/H<strong>on</strong>g K<strong>on</strong>g from Ms Brenda Au. He thanked Ms Au for herc<strong>on</strong>tributi<strong>on</strong> to the work of the <str<strong>on</strong>g>Task</str<strong>on</strong>g> <str<strong>on</strong>g>Force</str<strong>on</strong>g> and welcomed Ms Kiang.Item 1C<strong>on</strong>firmati<strong>on</strong> of Minutes of the 8 th Meeting1.1 The Chair said that the Secretariat circulated the draft minutesof the 8 th meeting to Members <strong>on</strong> 3 April 2012 and did notreceive any comment from Members. The draft minutes werec<strong>on</strong>firmed at the meeting.Item 2Matters ArisingActi<strong>on</strong> Areas Table2.1 The Chair said that the Secretariat circulated the updatedacti<strong>on</strong> areas table to Members <strong>on</strong> 9 May 2012. He suggestedthat some of the acti<strong>on</strong> areas be reviewed in the followingmeetings.2.2 Mr Chris Fung said that the acti<strong>on</strong> areas table had adopted anew format. Starting from the next issue, the Secretariat wouldhighlight changes and progress made to facilitate Members’discussi<strong>on</strong> and follow-up.theSecretariat2.3 Mr Paul Zimmerman asked how the new acti<strong>on</strong> areas table wascompiled. He also suggested that Wan Chai DevelopmentPhase II (WDII) as well as the Royal H<strong>on</strong>g K<strong>on</strong>g Yacht Club’sproposal be discussed at the next meeting.
- 4 -(Post-meeting note: At the 10 th Harbourfr<strong>on</strong>t Commissi<strong>on</strong> meeting held <strong>on</strong> 4June 2012, the Commissi<strong>on</strong> agreed that the Royal H<strong>on</strong>g K<strong>on</strong>g Yacht Club beinvited to present its proposal at the 11 th Commissi<strong>on</strong> meeting.)Acti<strong>on</strong>2.4 Mr Chris Fung explained that, in compiling the new acti<strong>on</strong>areas table, the Secretariat had made reference to the previousacti<strong>on</strong> areas table, the inventory list as well as a reference tablepresented to the Legislative Council’s Subcommittee <strong>on</strong>Harbourfr<strong>on</strong>t Planning. The Secretariat would c<strong>on</strong>tinue toreview other related documents to ensure that any newprogress and improvements would be reflected accordingly inthe updated acti<strong>on</strong> areas table.Proposal by the H<strong>on</strong>g K<strong>on</strong>g Cycling Alliance (paragraph 5.11 of thec<strong>on</strong>firmed minutes of the 8 th meeting)2.5 The Chair informed Members that the Secretariat hadreminded the Alliance to provide resp<strong>on</strong>se to the questi<strong>on</strong>sraised by Commissi<strong>on</strong> Members at the 8 th meeting. TheAlliance’s reply was pending.Wan Chai Development Phase II (paragraph 6.2 of the c<strong>on</strong>firmedminutes of the 8th meeting)2.6 The Chair said that the Secretariat was working closely withthe relevant government departments to provide a backgroundbriefing <strong>on</strong> the previous studies carried out <strong>on</strong> WDII in the next<str<strong>on</strong>g>Task</str<strong>on</strong>g> <str<strong>on</strong>g>Force</str<strong>on</strong>g> meeting.theSecretariatItem 3Proposed Composite Hotel, Residential and Public OpenSpace Development In “Comprehensive DevelopmentArea” at 12 Oil Street, North Point, H<strong>on</strong>g K<strong>on</strong>g(Paper No. TFHK/04/2012)3.1 Before discussi<strong>on</strong>, Mr Louis Lo<strong>on</strong>g declared that the projectprop<strong>on</strong>ent was <strong>on</strong>e of REDA’s members. The Chair proposedand the meeting agreed that Mr Lo<strong>on</strong>g should refrain fromparticipating in the discussi<strong>on</strong> <strong>on</strong> the item but might remain inthe meeting as an observer.3.2 The Chair welcomed the presentati<strong>on</strong> team to the meeting. MrKenneth To of Kenneth To and Asso. Ltd presented theproposed development scheme, with the aid of a PowerPoint.
- 6 -Acti<strong>on</strong>(d)(e)(f)(g)there would be fences in certain areas of the site, forexample, between the vehicular access inside thedevelopment and the public open space for safety reas<strong>on</strong>.Apart from that, there would be no restricti<strong>on</strong> for peopleto walk through the site in the outdoor area at gradelevel;the existing footbridge linking with the MTR FortressHill Stati<strong>on</strong> was unattractive in outlook and that mightbe the reas<strong>on</strong> why few people used it. The projectprop<strong>on</strong>ent would improve it by adding escalatorslanding and extending it into the hotel area of the site forbetter accessibility by the public. The extendedfootbridge would not have any gate;the sea view <strong>on</strong> the north-west side of the public openspace would be blocked by the future administrati<strong>on</strong>building of the Central-Wan Chai Bypass (CWB) and thediversi<strong>on</strong> of the <strong>Island</strong> Eastern Corridor, and hence thispart of the landscaped area was not designed for highpedestrian flow. Some changes in level was proposed tomake the design interesting; andat the east, the proposed development was set back andnot abutting <strong>on</strong> the electric sub-stati<strong>on</strong> (ESS) and EC.There would also be a drainage reserve and a refusecollecti<strong>on</strong> point (RCP) at the south end.3.8 Ms Ginger Kiang informed Members that PlanD was liaisingwith the project prop<strong>on</strong>ent to explore if wider gaps could beprovided within the development to improve the overallpermeability.3.9 Mr Lam Kin-lai asked the number of public parking spaces inthe development; and whether any traffic impact assessment(TIA) had been c<strong>on</strong>ducted. He c<strong>on</strong>sidered that the traffic in thearea was already c<strong>on</strong>gested.3.10 Mr Chan Hok-fung and Dr Peter Cooks<strong>on</strong> Smith enquiredabout the locati<strong>on</strong>s of the car park entrance and the pick-up anddrop-off points respectively. Dr Peter Cooks<strong>on</strong> Smith alsohoped to have more informati<strong>on</strong> <strong>on</strong> the building profile of thehotel comp<strong>on</strong>ent.
- 8 -future activities and arrangements at the public openspace near the “ArtSpace”; andActi<strong>on</strong>(c)lifts and escalators would be c<strong>on</strong>structed at the extendedfootbridge within the site. The project prop<strong>on</strong>ent wouldalso welcome opportunity to improve the other end ofthe footbridge in future.3.17 To get more comprehensive informati<strong>on</strong>, Mrs Margaret Brookerequested for a briefing <strong>on</strong> the development proposals at thewaterfr<strong>on</strong>t in the vicinity of the Oil Street site.(Post-meeting note: PlanD would c<strong>on</strong>duct a briefing <strong>on</strong> “Planning of NorthPoint” at the 10 th meeting of the <str<strong>on</strong>g>Task</str<strong>on</strong>g> <str<strong>on</strong>g>Force</str<strong>on</strong>g>.)3.18 In closing the discussi<strong>on</strong>, the Chair c<strong>on</strong>cluded that Memberswere in general supportive of the proposal and agreed that ithad resp<strong>on</strong>ded to the “Harbour Planning Principles andGuidelines”, given the c<strong>on</strong>straints and c<strong>on</strong>text of the site. Theproject prop<strong>on</strong>ent was advised to take into account Members’comments in refining its proposal.Item 4Pedestrian C<strong>on</strong>nectivity at Central and Wan ChaiHarbourfr<strong>on</strong>t(Paper No. TFHK/05/2012)4.1 Mr Anth<strong>on</strong>y Li of TD presented the paper, with the aid of aPowerPoint.4.2 About the c<strong>on</strong>nectivity at Sheung Wan area, the Chair pointedout that there was no footpath running through Shun TakCentre at grade level and pedestrians going in the east-westdirecti<strong>on</strong> had to use the pavement next to C<strong>on</strong>naught RoadWest. He suggested that c<strong>on</strong>siderati<strong>on</strong> should be given toexplore whether a pavement could be created at the grade levelof Shun Tak Centre.4.3 Mr Eric Fok declared that his family had holdings of Shun TakCentre. The Chair c<strong>on</strong>sidered that he could still participate inthe discussi<strong>on</strong> as the issue being discussed was a communityissue.4.4 Mr Lam Kin-lai supported the proposal of extending theexisting footbridges to c<strong>on</strong>nect with the Sun Yat Sen Memorial
- 9 -Park. He also suggested that lifts be installed at the footbridges.Acti<strong>on</strong>4.5 Mr Paul Zimmerman had the following comments –(a)(b)(c)the fences and gate at the EVA to the ventilati<strong>on</strong> buildingof the Western Harbour Crossing near Sun Yat SenMemorial Park could be removed to improve thewalkability of the area;there was a pedestrian crossing at Chung K<strong>on</strong>g Roadnear the Central Police Stati<strong>on</strong>, which should be shown<strong>on</strong> TD’s plans; andthe Sheung Wan Bus Terminus site at Chung K<strong>on</strong>g Roadshould be developed as so<strong>on</strong> as possible so that the entireelevated walkway could be c<strong>on</strong>nected from Sun Yat SenMemorial Park to Shun Tak Centre4.6 Dr Peter Cooks<strong>on</strong> Smith was of the view that waterfr<strong>on</strong>tpromenades and open spaces at waterfr<strong>on</strong>t area should also beshown <strong>on</strong> TD’s plans so that Members could have a better ideaof the c<strong>on</strong>nectivity al<strong>on</strong>g the harbourfr<strong>on</strong>t.4.7 Noting that the Sheung Wan Bus Terminus site had been put <strong>on</strong>the land applicati<strong>on</strong> list, Mr Andy Leung enquired whetherthere would be any provisi<strong>on</strong> in the land lease to enhancepedestrian c<strong>on</strong>necti<strong>on</strong> in the area. In resp<strong>on</strong>se, Mr Anth<strong>on</strong>y Lisaid that provisi<strong>on</strong> could be put in the land sale c<strong>on</strong>diti<strong>on</strong> of theSheung Wan Bus Terminus site to require the future developerto c<strong>on</strong>nect up the two elevated walkways within the site.4.8 Regarding the c<strong>on</strong>nectivity at Central, the Chair opined that theproposed linkage from the AIA building via the car park of theCity Hall to the new reclamati<strong>on</strong> area would be a keycomp<strong>on</strong>ent. He asked when the c<strong>on</strong>necti<strong>on</strong> would becompleted. Mr Anth<strong>on</strong>y Li resp<strong>on</strong>ded that there was nodefinite programme for the c<strong>on</strong>necti<strong>on</strong>.4.9 Mr Paul Zimmerman had the following comments –(a)the area of Central should be planned as an integratedtransport interchange and hence the c<strong>on</strong>necti<strong>on</strong>sbetween different modes of transports should beimproved;
(b)(c)(d)(e)(f)- 10 -the subway system should also be shown <strong>on</strong> TD’s plans;the c<strong>on</strong>necti<strong>on</strong>s between the future landscaped deck inSites 1 and 2 and the ground level should be plannedcarefully;the landing of the footbridge at the Hutchis<strong>on</strong> Houseshould be improved and be c<strong>on</strong>nected with the newelevated walkway system;the ground level c<strong>on</strong>necti<strong>on</strong> between Internati<strong>on</strong>alFinance Centre (IFC) I and IFC II should be improved;andthe paved area north of the General Post Office had beenused as road, which was not shown in the “Urban DesignStudy for the New Central Harbourfr<strong>on</strong>t” (UDS).Acti<strong>on</strong>4.10 Dr Peter Cooks<strong>on</strong> Smith commented that there seemed to beinsufficient at-grade pedestrian linkages in the western part ofCentral area. He also suggested introducing some commercialactivities in the City Hall area given its future c<strong>on</strong>necti<strong>on</strong> withthe Hutchis<strong>on</strong> House.4.11 Mr Tam Po-yiu suggested that the informati<strong>on</strong> of people flowshould also be provided so that Members could c<strong>on</strong>sider in thec<strong>on</strong>text where the pedestrian c<strong>on</strong>necti<strong>on</strong>s should be.4.12 Regarding the c<strong>on</strong>nectivity at Tamar, Mr Andy Leungsuggested that the Government should negotiate with theowner(s) of Admiralty Centre to explore the feasibility toc<strong>on</strong>nect the footbridge south of Central Government Officeswith the first floor of the Centre.4.13 Dr Peter Cooks<strong>on</strong> Smith stressed that c<strong>on</strong>nectivity was anextremely important issue both at grade and at an elevatedlevel. The elevated walkway proposal put forward for theCITIC Tower area and extended to the east was based purely <strong>on</strong>functi<strong>on</strong> without any resource to good urban design andsensible urban envir<strong>on</strong>ment. The noti<strong>on</strong> that an elevatedwalkway could virtually wrap itself around two prominentsides of the H<strong>on</strong>g K<strong>on</strong>g Academy for Performing Arts shouldbe reviewed, and a far more holistic approach adopted to tryand ensure a more sympathetic soluti<strong>on</strong> in line with agreedurban design criteria.
- 11 -Acti<strong>on</strong>4.14 Mr Paul Zimmerman said that he would support thefootbridge al<strong>on</strong>g Gloucester Road if the c<strong>on</strong>necti<strong>on</strong>s andvibrancy at the street level could be maintained. He furthersuggested that the footbridge should be extended to CausewayBay.4.15 Mr David Chan c<strong>on</strong>sidered that the elevated footbridge systemshould be barrier-free.4.16 Mr Paul Zimmerman commented that the elevated walkwaysystem should not be designed just for people to walk butshould also be a place for people to gather and interact. MrTam Po-yiu shared with Mr Zimmerman’s view and suggestedthat TD’s plans should show activity nodes at all levels.4.17 Mr Anth<strong>on</strong>y Li noted Members comments and said thatbarrier-free design would be adopted for all new footbridgesand the Highways Department would install lifts to existingfootbridges in phases.4.18 In closing the discussi<strong>on</strong>, the Chair c<strong>on</strong>cluded that Membersappreciated TD’s endeavour in providing the comprehensiveplan in the vicinity and were of the view that the informati<strong>on</strong>was useful. TD should c<strong>on</strong>sider Members’ comments inrefining the proposed c<strong>on</strong>nectivity in the areas and revert to the<str<strong>on</strong>g>Task</str<strong>on</strong>g> <str<strong>on</strong>g>Force</str<strong>on</strong>g> to report any updates <strong>on</strong> a regular basis, say everysix to nine m<strong>on</strong>ths.TDItem 5 Proposal by Servicemen’s Guides Associati<strong>on</strong> toRefurbish its Building at Fenwick Pier(Paper No. TFHK/06/2012)5.1 Before discussi<strong>on</strong>, the Chair declared interest as the Chairmanof Professi<strong>on</strong>al Property Services Ltd, which was <strong>on</strong>e of thec<strong>on</strong>sultants of Servicemen's Guides Associati<strong>on</strong> (SGA) in theproject.5.2 Mr Andy Leung was invited to take over the chairmanshiptemporarily from Mr Nicholas Brooke <strong>on</strong> agenda item 5.(Note: As Mr Andy Leung had taken over the chairmanshipthroughout the discussi<strong>on</strong> of Item 5, “the Chair” to which theremaining paragraphs in Item 5 referred should be understood as Mr
- 12 -Andy Leung rather than Mr Nicholas Brooke.)Acti<strong>on</strong>5.3 Mrs Margaret Brooke declared that she was the ChiefExecutive Officer of Professi<strong>on</strong>al Property Services Ltd and hadassisted SGA in the formulati<strong>on</strong> of business plan for thisproject.5.4 The Chair proposed and Members agreed that Mr and MrsBrooke could c<strong>on</strong>tinue to stay in the meeting as observers butshould refrain from participating in the discussi<strong>on</strong> <strong>on</strong> this item.5.5 Mr Theodore Paul Algire and Fr R<strong>on</strong>ald R. Saucci presentedSGA’s proposal, with the aid of a PowerPoint and an animati<strong>on</strong>.5.6 The Chair informed Members that Messrs Vincent Ng andLeung K<strong>on</strong>g-yui were not able to attend this meeting but theyhad submitted written comments in support of SGA’s proposal,which were tabled at the meeting.5.7 The Chair enquired whether the operati<strong>on</strong> of the premises <strong>on</strong>club licence would deter the general public from enjoying thefacilities in the Pier.5.8 Mr Algire resp<strong>on</strong>ded that there was no restricti<strong>on</strong> for people tojoin the club as members and the membership was free ofcharge. SGA’s plan was that the premises would not beoperated <strong>on</strong> club licence under the future land lease.5.9 Mr Eric Fok supported the proposal for the SGA building toremain in situ and be upgraded with a view to integrating withthe surrounding waterfr<strong>on</strong>t area and giving a better impressi<strong>on</strong>to foreign visiting navies. He opined that the traditi<strong>on</strong>alservices and retail shops currently provided in the SGAbuilding should be preserved after the refurbishment works asfar as possible.5.10 Mr Algire said that SGA would work with the Government <strong>on</strong>the terms of the new lease so to preserve the ic<strong>on</strong>ic retail shopsin the premises.5.11 Mr Paul Zimmerman was of the view that the SGA buildingmight not be able to properly serve its functi<strong>on</strong> in receivingvisiting navies given that its future locati<strong>on</strong> was in thehinterland. He also questi<strong>on</strong>ed where the holding area,security z<strong>on</strong>e and p<strong>on</strong>to<strong>on</strong> would be in the future.
- 13 -Acti<strong>on</strong>5.12 Mr Algire said that SGA had c<strong>on</strong>sidered relocating the SGAbuilding to several waterfr<strong>on</strong>t locati<strong>on</strong>s but it was finallydetermined that it would be easier for SGA to proceed if thebuilding remained at the present locati<strong>on</strong>. Three sets of landingsteps would be c<strong>on</strong>structed <strong>on</strong> the new seawall to facilitate thearrival of the visiting navies.5.13 Mr Mak Chi-biu pointed out that in 2009, the ExecutiveCouncil had authorised the closing of Lung King Street underthe Roads (Works, Use and Compensati<strong>on</strong>) Ordinance. Headvised that SGA should take into account the closure of thestreet in future in designing the entrance of the refurbishedbuilding.5.14 Ms Ginger Kiang said that the locati<strong>on</strong> of Fenwick Pier fellwithin the study area of the UDS and was originally planned tobe an open space. She commented that there might be a need torefine the SGA proposal so as to integrate with the overallplanning and design framework as set out in the UDS. Shefurther said that the proposed green link c<strong>on</strong>necting the SGAsite with the harbourfr<strong>on</strong>t should be open to public.5.15 Dr Peter Cooks<strong>on</strong> Smith was of the view that the SGA buildingcould be better located at the waterfr<strong>on</strong>t in view of its functi<strong>on</strong>s.He also questi<strong>on</strong>ed about the boundary of this project inrelati<strong>on</strong> to the extensi<strong>on</strong> project of the HKAPA; and thenecessity to build an elevated footbridge to c<strong>on</strong>nect therefurbished building with the extensi<strong>on</strong> of HKAPA.5.16 Ms Joanne Chan supported the SGA building to remain in situ.She enquired that if the Pier became popular up<strong>on</strong> completi<strong>on</strong>of the refurbishment, whether there was any policy for theshops to remain rent-free; and whether there would be anymeasures if the facilities including car parking spaces were notsufficient to cater for increased patr<strong>on</strong>age.5.17 Mr Paul Zimmerman asked whether the Governmentsupported the SGA’s proposal. He objected str<strong>on</strong>gly to thefailure to provide a world-class landing for foreign navies inH<strong>on</strong>g K<strong>on</strong>g. He c<strong>on</strong>sidered the landing steps entirelyinadequate and the l<strong>on</strong>g distance to the building a mistake, andcalled <strong>on</strong> the Government to provide a waterfr<strong>on</strong>t site and welldesigned pier.
- 14 -5.18 Mrs Winnie Kang informed Members that the Harbour Unitand the Development Opportunities Office of DEVB had beenworking closely with SGA for a l<strong>on</strong>g time <strong>on</strong> the project. DEVBwas supportive to the proposal in c<strong>on</strong>siderati<strong>on</strong> of the vitalitythat the proposal would bring to the waterfr<strong>on</strong>t and importanceof SGA’s hospitality services to visiting navies.Acti<strong>on</strong>5.19 In resp<strong>on</strong>se to Members’ comments and enquiries, Mr JoeRanger said that while SGA would prefer a waterfr<strong>on</strong>t locati<strong>on</strong>,it was decided that the SGA building should remain stay putafter a series of discussi<strong>on</strong>s and deliberati<strong>on</strong>s. He also said thatlittle security procedure was required to be carried out forvisiting navies inside the building.5.20 Mr Algire supplemented that SGA was aware of the futureroad closure of King Lung Street and its refurbishment planwould not involve any expansi<strong>on</strong> of the existing boundary ofthe SGA site. All the open space area within the site, includingthe proposed covered walkway, would be opened to the publicround the clock. Regarding the demand for parking spaces, FrSaucci said that not many people would drive their cars to thebuilding.5.21 In c<strong>on</strong>clusi<strong>on</strong>, the Chair c<strong>on</strong>cluded that the <str<strong>on</strong>g>Task</str<strong>on</strong>g> <str<strong>on</strong>g>Force</str<strong>on</strong>g> agreedto give in-principle support to the proposal and suggested SGAtaking into account Members’ views when working out thedetailed design and the operati<strong>on</strong> models, as well as thec<strong>on</strong>nectivity and interface issues.Item 6Proposal for the C<strong>on</strong>structi<strong>on</strong> of Additi<strong>on</strong>al Floors aboveCentral Piers Nos. 4 to 6(Paper No. TFHK/07/2012)6.1 Mr Mak Chi-biu of CEDD presented the paper, with the aid ofa PowerPoint and a physical model.6.2 The Chair opined that the revised design was a significantimprovement to the previous <strong>on</strong>e.6.3 Dr Peter Cooks<strong>on</strong> Smith opined that while the present designwas architecturally more appealing than the previous <strong>on</strong>e, atleast <strong>on</strong>e extra floor could be added <strong>on</strong> the piers so that moreinteresting and flexible design could be adopted.
- 15 -6.4 Mr Andy Leung said that the present scheme was much betterthan the previous <strong>on</strong>e in terms of architectural design andplanning. It was important that the detailed design of the piersshould be integrated with the design of the future landscapeddeck in Sites 1 and 2.Acti<strong>on</strong>6.5 Mrs Margaret Brooke opined that the present design was farbetter than the previous <strong>on</strong>e and would have much higherchance to be commercially viable. Echoing Mr Andy Leung’sview, she c<strong>on</strong>sidered it important to integrate the designs of thepiers with the future landscaped decks in Sites 1 and 2.6.6 Mr Paul Zimmerman said that he was pleased to see theprogress. The rooftop would be a good public open space if itwas well designed with benches and shelters. He alsoappreciated that the design would offer indoor and outdoordining facilities. He gave support to the revised design.6.7 Mr Chan Hok-fung asked whether the proposed operati<strong>on</strong>model could help subsidise the ferry fare. He supported theproposed “harbourfr<strong>on</strong>t SOHO” theme for the piers andwelcomed the proposed mix of <strong>on</strong>e-third of the area for retailand two-third for food and beverages facilities. He alsosuggested that shelters and benches should be provided as itwould be hot at the rooftop in summer.6.8 In resp<strong>on</strong>se to Dr Smith’s comments, Mr Mak Chi-biu said thatthe project team had explored whether there was anyopportunity to add <strong>on</strong>e to two floors <strong>on</strong> top of the additi<strong>on</strong>al 1.5floors. A fire engineering study revealed that it would be verydifficult for such proposal to satisfy the means of escaperequirement. The project team hence decided to increase theusable area instead. Regarding the detailed design of the publicopen space, CEDD would take into account Members’comments when finalising the design.6.9 In resp<strong>on</strong>se to Mr Chan’s enquiry, Mr Jose Yam said that thec<strong>on</strong>sultant had looked into the business feasibility of the projectand c<strong>on</strong>sidered it commercially viable. It was c<strong>on</strong>fident that therevenue generated from the additi<strong>on</strong>al floors of the piers wouldbe able to subsidise the ferry operati<strong>on</strong>.6.10 In closing the discussi<strong>on</strong>, the Chair c<strong>on</strong>cluded that Membersappreciated the significant improvement and were supportiveof the revised design of the additi<strong>on</strong>al floors of the piers. The
- 16 -project team was advised to take into account Members’comments when preparing the detailed design for submissi<strong>on</strong>to the Town Planning Board (TPB).Acti<strong>on</strong>Item 7 Amendments to the Approved Central District(Extensi<strong>on</strong>) Outline Z<strong>on</strong>ing Plan No. S/H24/6(Paper No. TFHK/07/2012)7.1 Miss Paulina Kwan of PlanD presented the paper, with the aidof a PowerPoint.7.2 The Chair commented that the modificati<strong>on</strong>s were technical innature. He asked when the rez<strong>on</strong>ing of sites <strong>on</strong> the OutlineZ<strong>on</strong>ing Plan (OZP) would be addressed.7.3 Mr Eric Yue resp<strong>on</strong>ded that as the implementati<strong>on</strong> details ofkey sites identified in the UDS were still subject toinvestigati<strong>on</strong>, z<strong>on</strong>ing amendments <strong>on</strong> the OZP would beaddressed at a later stage. At this stage, <strong>on</strong>ly technicalamendments to update the Notes of the OZP and to incorporatethe planning intenti<strong>on</strong>s and the minor relaxati<strong>on</strong> of buildingheight restricti<strong>on</strong>s clause in the Notes were proposed.7.4 Mr Paul Zimmerman opined that it was not necessary toc<strong>on</strong>sider the amendments to the Notes when details of thedevelopment sites were not ready at this stage. He did notsupport the incorporati<strong>on</strong> of the minor height relaxati<strong>on</strong> clauseinto the Notes and he was of the view that minor heightrelaxati<strong>on</strong> applicati<strong>on</strong>s at the new Central harbourfr<strong>on</strong>t shouldbe c<strong>on</strong>sidered <strong>on</strong> a case-by-case basis. Mr Lam Kin-lai alsoexpressed c<strong>on</strong>cerns to endorse the incorporati<strong>on</strong> of the minorheight relaxati<strong>on</strong> clause into the Notes of the OZP.7.5 Dr Peter Cooks<strong>on</strong> Smith opined that the OZP being circulatedto Members was made ten years ago and was outdated. MrZimmerman said that some features already built <strong>on</strong> thegrounds were not shown <strong>on</strong> the plan.7.6 Mr Tam Po-yiu noted that the minor height relaxati<strong>on</strong> clausewas meant to facilitate the TPB’s administrati<strong>on</strong> and decisi<strong>on</strong>making. Notwithstanding that, Members would need to knowthe TPB’s criteria <strong>on</strong> what height relaxati<strong>on</strong> was c<strong>on</strong>sidered as“minor” before they could give support to the proposedincorporati<strong>on</strong> of such clause into the Notes of the OZP. He
- 17 -suggested that the TPB might take into account the HarbourPlanning Guidelines and Principles in making the decisi<strong>on</strong>.Acti<strong>on</strong>7.7 Ms Ginger Kiang advised Members the TPB would base <strong>on</strong>justificati<strong>on</strong>s like the site c<strong>on</strong>straints and design merits whenc<strong>on</strong>sidering applicati<strong>on</strong>s for minor height relaxati<strong>on</strong>.7.8 The Chair opined that the new Central harbourfr<strong>on</strong>t was aprime harbourfr<strong>on</strong>t site, it might not be appropriate to providea blanket approval for minor height relaxati<strong>on</strong> across the area.He shared Mr Zimmerman’s view that applicati<strong>on</strong>s for minorheight relaxati<strong>on</strong> should be c<strong>on</strong>sidered <strong>on</strong> a case-by-case basis.7.9 Mr Eric Yue explained that the incorporati<strong>on</strong> of the minorrelaxati<strong>on</strong> clause for building height restricti<strong>on</strong> was a usualpractice when imposing the building height restricti<strong>on</strong> in OZPreview. This was to allow flexibility so that there was aprovisi<strong>on</strong> for minor height relaxati<strong>on</strong> and an applicant couldsubmit a Secti<strong>on</strong> 16 applicati<strong>on</strong> to the TPB for c<strong>on</strong>siderati<strong>on</strong>.Before making a decisi<strong>on</strong>, the TPB would c<strong>on</strong>sider eachapplicati<strong>on</strong> <strong>on</strong> individual merits including planning and designmerits. The granting of approval was not automatic and wassubject to TPB’s scrutiny.7.10 The Chair was c<strong>on</strong>cerned that incorporati<strong>on</strong> of such clausewould encourage project prop<strong>on</strong>ents to apply for minor heightrelaxati<strong>on</strong> at the area.7.11 Holding a c<strong>on</strong>trary view, Mr Andy Leung opined that theminor height relaxati<strong>on</strong> clause would enable architects to havemore flexibility for innovative design. He suggested that allapplicants for minor height relaxati<strong>on</strong> at the harbourfr<strong>on</strong>t areashould be invited to make a presentati<strong>on</strong> <strong>on</strong> their proposals tothe Harbourfr<strong>on</strong>t Commissi<strong>on</strong>.7.12 Ms Ginger Kiang explained that if the minor height relaxati<strong>on</strong>clause was not incorporated into the Notes of the OZP,meritorious projects with minor height exceedance would haveto apply for rez<strong>on</strong>ing, which would involve a much l<strong>on</strong>gerstatutory procedure.7.13 In closing the discussi<strong>on</strong>, the Chair said that majority ofMembers were of the view that tall buildings should not beencouraged at the harbourfr<strong>on</strong>t and c<strong>on</strong>cluded that the <str<strong>on</strong>g>Task</str<strong>on</strong>g><str<strong>on</strong>g>Force</str<strong>on</strong>g> did not support the proposed incorporati<strong>on</strong> of the minor
- 18 -height relaxati<strong>on</strong> clause into the Notes of the OZP.Acti<strong>on</strong>Item 8Any Other BusinessDate of Next Meeting8.1 The Chair announced that the next meeting was tentativelyscheduled for late July 2012.8.2 There being no other business, the meeting was adjourned at1:00 p.m.Secretariat<str<strong>on</strong>g>Task</str<strong>on</strong>g> <str<strong>on</strong>g>Force</str<strong>on</strong>g> <strong>on</strong> Harbourfr<strong>on</strong>t <strong>Developments</strong> <strong>on</strong> H<strong>on</strong>g K<strong>on</strong>g <strong>Island</strong>July 2012


