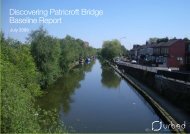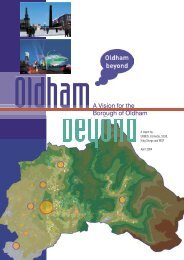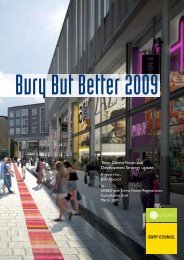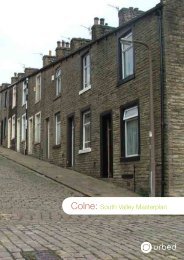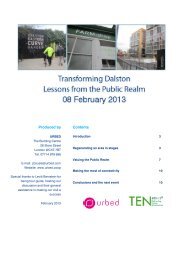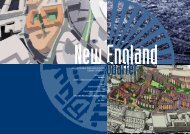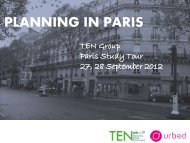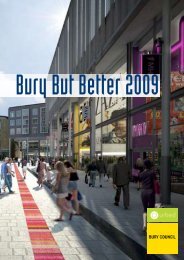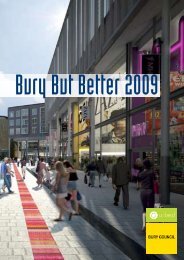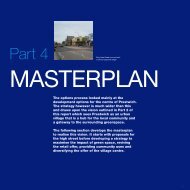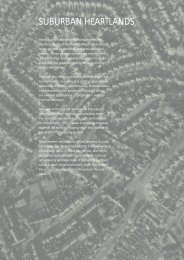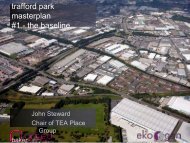URBAN DESIGN FRAMEWORK The University of Liverpool - Urbed
URBAN DESIGN FRAMEWORK The University of Liverpool - Urbed
URBAN DESIGN FRAMEWORK The University of Liverpool - Urbed
You also want an ePaper? Increase the reach of your titles
YUMPU automatically turns print PDFs into web optimized ePapers that Google loves.
2:3 - Historic Context<strong>The</strong> <strong>University</strong> straddles the boundary betweenthe Georgian Canning district, a plannedextension to the city in the early 19th century,and the Victorian streets around Brownlow Hill.<strong>The</strong> <strong>University</strong> stands on an area once known asMosslake Fields, which occupied a shelf <strong>of</strong> landbetween the rapidly growing port <strong>of</strong> <strong>Liverpool</strong>and the village <strong>of</strong> Edge Hill. In the 19th centurythis area was selected for a major plannedextension to the city. <strong>The</strong> Corporation Surveyor,John Foster, laid out planned neighbourhoods <strong>of</strong>well proportioned streets and squares (such asAbercromby Square and Falkner Square) to theeast <strong>of</strong> the city. This area became an affluentresidential neighbourhood for the city’s elite.To the north, however, the Georgian housinggave way to a teeming working class districtwith a mix <strong>of</strong> townhouses and smaller terracesinterspersed with places <strong>of</strong> worship, pubs, smallfactories, schools and shops. Parts <strong>of</strong> the areawere stained black from the thick black smokebillowing from the open railway cuttings. <strong>The</strong>area became a location for some <strong>of</strong> the city’smain institutions, including the vast and fearsomecity workhouse that at one time was home t<strong>of</strong>ive thousand unfortunate souls. A more positivecontribution was made by the Royal Infirmaryopened in 1890 and a few years earlier in 1881by the <strong>University</strong> College on Brownlow Hill.<strong>The</strong> <strong>University</strong> in the iconic Victoria buildingwas the very essence <strong>of</strong> the ‘red brick’ seat <strong>of</strong>learning. Over the 20th century the two linkedinstitutions <strong>of</strong> hospital and <strong>University</strong> expandedand consolidated, gradually coming to define thispart <strong>of</strong> the city.<strong>The</strong> creation <strong>of</strong> a formal campus was agreedafter the second world war, when much <strong>of</strong> thecity was in need <strong>of</strong> rebuilding following the blitz.<strong>The</strong> architect and pr<strong>of</strong>essor Lord Holford wasresponsible for the masterplan that eventuallyemerged, and for the design <strong>of</strong> the Royal<strong>Liverpool</strong> <strong>University</strong> Hospital. Holford’s planwas bold and ambitious, but dismantled thestrong 19th century grid and the diverse uses itcontained, with pr<strong>of</strong>ound impacts on movement,townscape and activity.A mid 19th century aerial view <strong>of</strong> <strong>Liverpool</strong> from the south. Abercromby Square is in the centre on the far right.13




