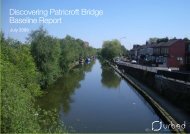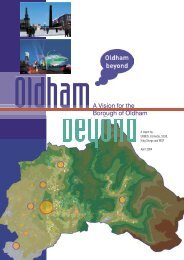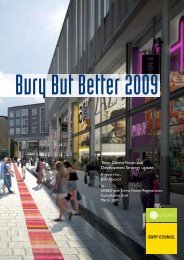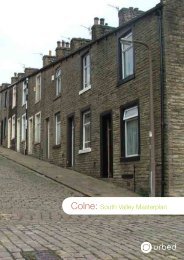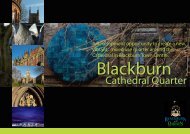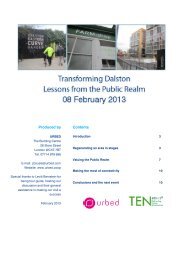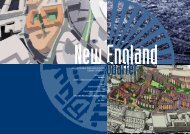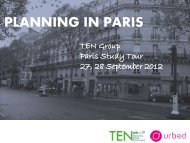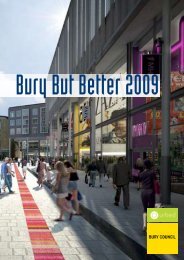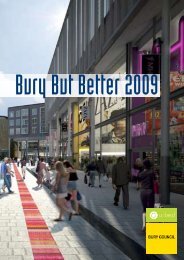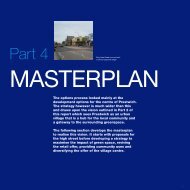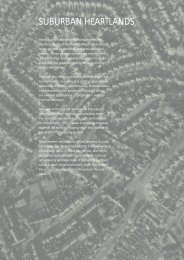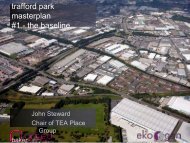URBAN DESIGN FRAMEWORK The University of Liverpool - Urbed
URBAN DESIGN FRAMEWORK The University of Liverpool - Urbed
URBAN DESIGN FRAMEWORK The University of Liverpool - Urbed
You also want an ePaper? Increase the reach of your titles
YUMPU automatically turns print PDFs into web optimized ePapers that Google loves.
Contents1:1 Introduction 11:2 <strong>The</strong> <strong>University</strong> Challenge 2PART 2: <strong>The</strong> <strong>University</strong> in Context2:1 Location 62:2 Socio-economic Context 82:3 Historic Context 92:4 Transport Context 102:5 <strong>The</strong> Townscape Context 12PART 3: <strong>The</strong> <strong>University</strong> Campus3.1 Before Holford 163:2 <strong>The</strong> Holford Plan 183:3 Urban Form 203:4 Activity and Uses 223:5 <strong>The</strong> Quality <strong>of</strong> the Buildings 243:6 Topography and Massing 263:7 Public Realm 283:8 Highways and Parking 303:9 Alternative Forms <strong>of</strong> Access 323:10 Hard and S<strong>of</strong>t Plan 34PART 4: A Masterplan for the <strong>University</strong>4:1 What Sort <strong>of</strong> Campus? 384:2 Restructuring the Campus 404:3 A ‘Civic <strong>University</strong>’ 424:1 Phase 1 Projects 444:5 Phase 2 Projects 464:6 Phase 3 Projects 484:7 Public Realm 504:8 Myrtle Street Gateway 524:9 <strong>The</strong> <strong>University</strong> ‘Diagonale’ 544:10 Building Heights 564:11 Land Use 58




