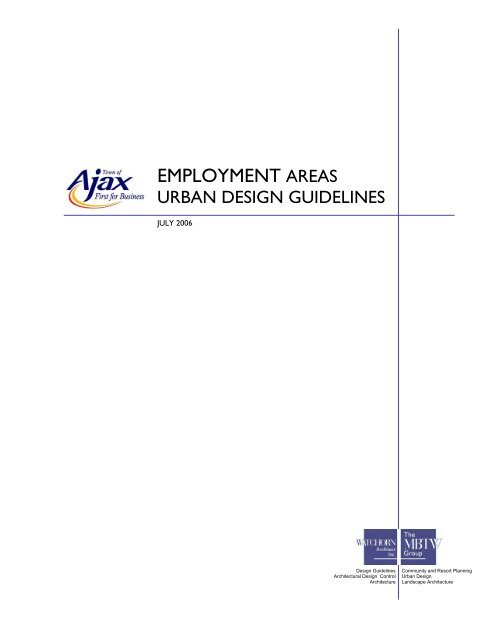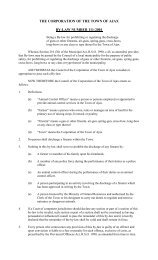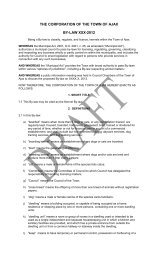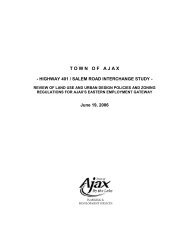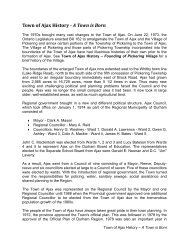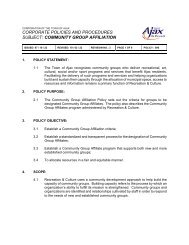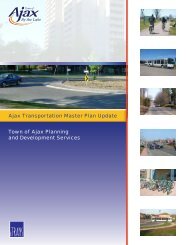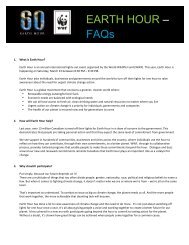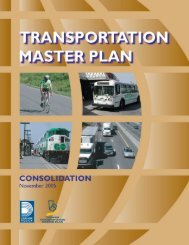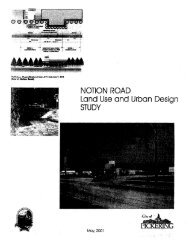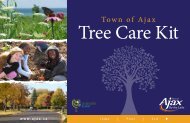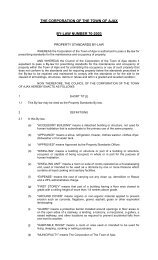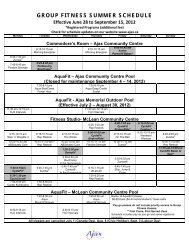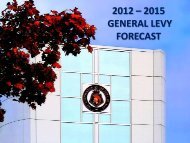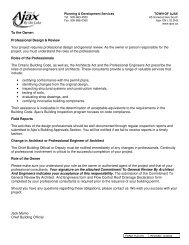Urban Design Guidelines - Employment Areas - Town of Ajax
Urban Design Guidelines - Employment Areas - Town of Ajax
Urban Design Guidelines - Employment Areas - Town of Ajax
Create successful ePaper yourself
Turn your PDF publications into a flip-book with our unique Google optimized e-Paper software.
EMPLOYMENT AREASURBAN DESIGN GUIDELINESJULY 2006<strong>Design</strong> <strong>Guidelines</strong>Architectural <strong>Design</strong> ControlArchitectureCommunity and Resort Planning<strong>Urban</strong> <strong>Design</strong>Landscape Architecture
EMPLOYMENT AREAS URBAN DESIGN GUIDELINESTable <strong>of</strong> ContentsTABLE OF CONTENTS ............................1LIST OF FIGURES ....................................2INTRODUCTION .......................................31.1 PURPOSE..................................31.2 ORGANIZATION OF THEGUIDELINES ..............................41.3 PROCESS..................................52.0 GUIDING PRINCIPLES ....................62.1 OFFICIAL PLAN ..........................62.2 AJAX HISTORY...........................82.3 CONTEXT..................................92.4 COMMON VISION .....................123.0 THE PUBLIC REALM.....................183.1 IMAGE.....................................183.2 UNITY AND VARIETY.................183.3 STREETSCAPES.......................183.4 STREET NETWORK...................274.0 THE PRIVATE REALM ..................314.0 THE PRIVATE REALM ..................324.1 SITE PLANNING .......................324.2 BUILT FORM............................414.3 LANDSCAPING .........................474.4 LIGHTING AND FURNISHING.......494.5 SIGNAGE.................................505.0 AREAS OF SPECIAL TREATMENT.......................................................515.1 GATEWAYS AND LANDMARKS....515.1.1 HIGHWAY 401/SALEM ROADINTERCHANGE GATEWAY..........525.2 FOUR CORNERS ......................565.3 HIGHWAY 401 .........................565.4 CELEBRATION OF HISTORY.......585.5 LARGE SITES...........................585.6 VARIETY OF USES....................615.7 ALTERNATIVE APPROACHES TOSITE PLANNING .......................61JULY 2006 1
6.0 IMPLEMENTATION........................636.1 INTERPRETATION .....................636.2 PROCESS OF IMPLEMENTATION.63List <strong>of</strong> FiguresFIG. 1 SCHEDULE A - LAND USE - 2005OFFICIAL PLAN .........................7FIG. 2FIG. 3FIG. 4FIG. 5AFIG. 5BFIG. 6AJAX EMPLOYMENT AREAS.......10PROPOSED LEISURE TRAILSYSTEM .................................16SCHEDULE C – TRANSPORTATION– 2005 OFFICIAL PLAN ...........21DEMONSTRATION LANDSCAPEZONES (15M & 9M ) .................22DEMONSTRATION LANDSCAPEZONES........................................(6M & 9M)...............................23STREET HIERARCHY AND PUBLICIDENTITY ELEMENTS AS THEYRELATE TO EMPLOYMENT AREAS..............................................25FIG 7 PUBLIC IDENTITY ELEMENTS .....26FIG 8A STREET AND BLOCK PATTERN (TOBE AVOIDED)...........................28FIG 8BFIG 9FIG 10FIG 11AFIG 11BFIG 12AFIG 12BFIG 12CFIG 12DFIG 13STREET AND BLOCK PATTERN(PREFERRED)..........................29STREET FURNITURE.................31DEMONSTRATION PLAN OF URBANDESIGN PRINCIPLES AND BUILDINGGROUPING ..............................36SITE PLANNING PRINCIPLES (TOBE AVOIDED)...........................39SITE PLANNING PRINCIPLES(PREFERRED)..........................40GATEWAYS & LANDMARKS (TO BEAVOIDED)................................53GATEWAYS & LANDMARKS(PREFERRED)..........................54GATEWAYS & LANDMARKS (TO BEAVOIDED)................................55GATEWAYS & LANDMARKS(PREFERRED)..........................55DEMONSTRATION PLAN OF LARGESITE ......................................602
EMPLOYMENT AREAS URBAN DESIGN GUIDELINESIntroduction1.1 PurposeThe purpose <strong>of</strong> this document is to provideapplicants with a clear understanding <strong>of</strong> the urbandesign criteria to be incorporated within proposalsfor development in the <strong>Town</strong>’s employment areas.Implementation <strong>of</strong> these design criteria will ensurethat developments in employment areas achieve thedesired built form vision for these areas. In makingthese criteria available as a design reference,several benefits are derived:1. applicants can develop suitable designs/lay-outsprior to the submission <strong>of</strong> formal developmentapplications;2. town staff can review new developmentapplications in a consistent manner, using astandard set <strong>of</strong> design references; and,3. landowners and residents have the assurancethat the appearance, layout and design <strong>of</strong> thesetypes <strong>of</strong> uses will appropriately address thesurrounding land use context.These urban design guidelines are a tool for the<strong>Town</strong> <strong>of</strong> <strong>Ajax</strong> to guide the development <strong>of</strong>employment lands. <strong>Urban</strong> design refers to thelocation, configuration and relationship <strong>of</strong> thecomponent parts <strong>of</strong> employment areas, includingroads, open spaces, development sites, buildings,parking, servicing, and landscaping, among others.The guidelines apply to the development <strong>of</strong>greenfield sites, infill within established areas, andredevelopment <strong>of</strong> existing sites.The guidelines are intended to be used by a variety<strong>of</strong> stakeholders, including:• the <strong>Town</strong> <strong>of</strong> <strong>Ajax</strong> in establishing andcommunicating a vision for employment lands,and reviewing development applications(particularly applications for site plan approval);• private landowners and developers, tounderstand the expectations for a high qualitybuilt environment; and,• the general public, to understand the image foremployment areas within the <strong>Town</strong>.These guidelines have been prepared to coincidewith the completion <strong>of</strong> Salem Road and its newinterchange at Highway 401. The Salem RoadJULY 2006 3
interchange will make a large area <strong>of</strong> employmentlands both north and south <strong>of</strong> Highway 401 easilyaccessible. These guidelines will ensure that a highstandard <strong>of</strong> urban design is established for theseareas as well as other employment sites in the town,contributing to health and vitality <strong>of</strong> the <strong>Town</strong> <strong>of</strong><strong>Ajax</strong>.1.2 Organization <strong>of</strong> the <strong>Guidelines</strong>These guidelines include both general, guidingprinciples for achieving the vision for employmentlands, as well as detailed, specific requirements toguide all aspects <strong>of</strong> the employment areaenvironment. They are organized under sixsections:1. Introduction• description <strong>of</strong> the purpose, organization andcreative process <strong>of</strong> the guidelines2. Guiding Principles• identification <strong>of</strong> general goals for employmentareas, as taken from policies <strong>of</strong> the Official Plan• an examination <strong>of</strong> each <strong>of</strong> the employmentareas in <strong>Ajax</strong> (see map entitled “<strong>Employment</strong><strong>Areas</strong>”, Figure 2, page 10) with respect tolocational attributes that make them unique, andhow the general goals can be applied to them• a description <strong>of</strong> the vision for employment areasestablished by stakeholders3. The Public Realm• an outline <strong>of</strong> the broad principles for establishingquality employment environments through thecreation <strong>of</strong> streetscapes that are interesting andcohesive• an examination <strong>of</strong> how the hierarchy <strong>of</strong> streets in<strong>Ajax</strong> is both informed by, and supports theoverall vision• a description <strong>of</strong> how public land uses andfeatures establish a positive framework foremployment areas4. The Private Realm• an analysis <strong>of</strong> how the “appearance” <strong>of</strong>individual development sites – the type <strong>of</strong> builtenvironment they create – supports the visionand reinforces the public realm• a presentation <strong>of</strong> specific guidelines for thelocation, configuration, and relationship <strong>of</strong> all4
EMPLOYMENT AREAS URBAN DESIGN GUIDELINESelements on private property, including massing,the placement and orientation <strong>of</strong> buildings,landscaping, circulation, signage and sitefurnishings, etc.5. <strong>Areas</strong> <strong>of</strong> Special Treatment• a look at special features in both the public andprivate realms, that are memorable and vibrantlyexpress the unique vision <strong>of</strong> the <strong>Town</strong> <strong>of</strong> <strong>Ajax</strong>and its employment areas.6. Implementation• a reference on how to interpret the guidelines• an explanation the process by which the <strong>Town</strong><strong>of</strong> <strong>Ajax</strong> will apply the guidelines1.3 ProcessThese urban design guidelines were developedthrough a comprehensive participation processinvolving all stakeholders. The involvement <strong>of</strong>stakeholders, including <strong>Town</strong> staff, landowners,Councillors, and the public, has resulted in aguideline framework that expresses the uniquecultural, social, built, biophysical, economic andpolitical characteristics <strong>of</strong> <strong>Ajax</strong>, promotes civic pride,has the commitment <strong>of</strong> the community, and isimplementable.The guidelines were developed during three keyworking sessions with stakeholders. At the firstworkshop, the opportunities and constraintsassociated with the employment areas wereidentified and discussed, and design principles werearticulated. At the second workshop, a preliminaryurban design framework, responding to theestablished principles, was reviewed and discussed,in order to establish clear direction for theguidelines. The third working session involved anopen house held to permit stakeholders to respondto and refine the guidelines.JULY 2006 5
2.0 Guiding Principles2.1 Official PlanThe <strong>Town</strong> <strong>of</strong> <strong>Ajax</strong> Official Plan provides the broadpolicy context for land use change. The <strong>Town</strong> isexpecting to accommodate 120,000 residents by theyear 2021. It is recognized that employment areasare important to the economic health and quality <strong>of</strong>life <strong>of</strong> <strong>Ajax</strong>, and sufficient employment land has beenset aside to ensure an appropriate balance betweenemployment and housing.Policies <strong>of</strong> the Official Plan that are relevant toemployment areas include the following objectives:• Establish comprehensive urban designguidelines that will ensure and provide for arange <strong>of</strong> safe, functional and attractiveemployment areas.• Strengthen the economic base by increasing jobopportunities and expanding the assessmentbase.• Ensure the development <strong>of</strong> a variety <strong>of</strong>employment areas that provide a range <strong>of</strong>employment opportunities.• Ensure that sufficient employment opportunitiesexist to accommodate future growth at a <strong>Town</strong>wideactivity rate <strong>of</strong> at least 1 job for every 2residents.• Ensure that a sufficient supply <strong>of</strong> employmentgenerating lands is designated and that theselands can be appropriately serviced.• Provide locations in employment areas forcommunity facilities that are visible andaccessible to residents• Promote the establishment <strong>of</strong> business parks.• Protect and enhance the natural heritagesystem.• Enhance the Downtown Central Area as aunique area within the <strong>Town</strong>.• Establish an interpretive trail system comprisinglinked and interconnected environmental andrecreational features.6
EMPLOYMENT AREAS URBAN DESIGN GUIDELINESJULY 2006 7
The Official Plan differentiates between twocategories <strong>of</strong> employment lands: Prestige<strong>Employment</strong> and General <strong>Employment</strong>. General<strong>Employment</strong> areas shall be developed to a highstandard <strong>of</strong> urban design, but because they aregenerally located away from major transportationroutes, outdoor storage is permitted if screened frompublic view. Prestige <strong>Employment</strong>, because it islocated along major transportation corridors, doesnot permit outside storage and has an even greateremphasis on a high standard <strong>of</strong> building design andlandscaping.Excerpts from the Official Plan include:• All employment areas shall ensure adequatescreening, landscaping, berming, or acombination. Shared access and parkingamong various properties is encouraged.• Adjacent to Highway 401, buildings shall frontonto the highway and exemplify high qualitydesign features including built form, landscapingand signage. No outdoor display <strong>of</strong> items suchas vehicles, watercraft, or equipment shall bevisible from the highway. Parking shall generallynot be located between the building andhighway.2.2 <strong>Ajax</strong> HistoryPolicies in the Official Plan seek to preserve andcelebrate <strong>Ajax</strong>’s valued rich history. The prologue tothe Official Plan outlines <strong>Ajax</strong>’s history:H.M.S. <strong>Ajax</strong><strong>Ajax</strong>, the early years (1945)The <strong>Town</strong> <strong>of</strong> <strong>Ajax</strong> is named after a warship, the “H.M.S. <strong>Ajax</strong>”. During the earlydays <strong>of</strong> the Second World War, inDecember <strong>of</strong> 1939, the H.M.S. <strong>Ajax</strong>,together with the H.M.S. Achilles andthe H.M.S. Exeter won an importantnaval victory in the famous Battle <strong>of</strong> theRiver Plate.<strong>Ajax</strong> grew into a community during theSecond World War as a result <strong>of</strong> thewar-related munitions plant, DefenceIndustries Limited, that was built in thearea, south <strong>of</strong> what is now Highway 401.The plant and its associated facilitieswere significant in size and the rapidinflux <strong>of</strong> plant employees quickly led tothe establishment <strong>of</strong> a community. Bythe time the War ended, a settlementhad emerged and the residents <strong>of</strong> thisnew community needed a name for theirnew town, and a contest was held for8
EMPLOYMENT AREAS URBAN DESIGN GUIDELINESthat purpose. The name “<strong>Ajax</strong>” waschosen in recognition <strong>of</strong> the heroicactions <strong>of</strong> the H.M.S. <strong>Ajax</strong> at the Battle<strong>of</strong> the River Plate. Today, most <strong>of</strong> the<strong>Town</strong>’s streets have been named afterthe ship’s veterans.The <strong>Town</strong> experienced rapid expansionin the 1980’s and again in the late1990’s. Today, “<strong>Ajax</strong> by the Lake” is adiverse, vibrant, growing communitywithin the Greater Toronto Area. The<strong>Town</strong> respects and values humandiversity and acknowledges the social,cultural and economic contributions <strong>of</strong>all groups.These guidelines explore ways <strong>of</strong> understanding andcelebrating this history through the development <strong>of</strong>the <strong>Town</strong>’s employment areas.2.3 ContextThere are three major/primary areas <strong>of</strong> employmentlands within the <strong>Town</strong> <strong>of</strong> <strong>Ajax</strong>. They include: theEstablished Core Area south <strong>of</strong> Highway 401,accessed by the Westney Road interchange; theCarruthers Creek <strong>Employment</strong> properties north andsouth <strong>of</strong> Highway 401; and the Audley Road arealocated east <strong>of</strong> Carruthers Creek and bisected bySalem Road. It should also be noted that the NotionRoad Area constitutes a fourth, smaller employmentarea.1. Curruthers Creek <strong>Employment</strong> PropertiesThe Carruthers Creek <strong>Employment</strong> Area has thefollowing attributes:• consists largely <strong>of</strong> greenfield sites;• is aligned along Salem Road, which functions asthe major transportation route and forms the‘spine’ <strong>of</strong> this area;• abuts Harwood Avenue along the westernperimeter (Harwood Avenue is envisioned tobecome a boulevard street, with a multi-use trailaccommodating pedestrians and cyclists,leading directly to a downtown that is urban,intensive, and pedestrian-oriented);• is separated from adjacent residential lands byHardwood Avenue, which demarcates the top <strong>of</strong>a natural ridge separating the two areas;• contains a planned pedestrian trail system in theCarruthers Creek corridor, which will link to thewaterfront trail; and,• contains a variety <strong>of</strong> natural features.JULY 2006 9
landscaping that will establish a unique identityfor <strong>Ajax</strong>;• Focus on creating a high quality public realmthat creates a unique identity and attractsemployers and employees.• Integrate public and private realms.• Enhance the unique characteristics <strong>of</strong> <strong>Ajax</strong>,including good transportation access, uniquehistory and natural environment, and skilledlabour force, through design that introduces,supports or expands these characteristics in thebuilt environment. For instance, a trail markermay interpret some aspect <strong>of</strong> <strong>Ajax</strong>’s historywhile providing visibility and access to a naturalfeature.• Create landscapes that have references tohistoric, artistic, cultural or natural elements orfeatures, to avoid the “typical” business park thatappears like it could be anywhere.• Ensure that more important streets in <strong>Ajax</strong> havean enhanced image.• Provide flexibility in the guidelines to ensure thatsites <strong>of</strong> different or unique functional or aestheticrequirements can be accommodated and resultin high quality environments.• Provide an appropriate land use interfacebetween employment areas and nonemploymentuses.• Create aesthetic employment areas withamenities to create a competitive advantage forbusinesses in <strong>Ajax</strong>. For example, employmentareas that are well-connected to natural featuresallow employees to experience them during theirshort breaks and lunch periods, and becomepart <strong>of</strong> their rationale for living and working in<strong>Ajax</strong>.• Utilize the unique presence and location <strong>of</strong> therailway and GO Transit services to enhance theidentity, and character <strong>of</strong> <strong>Ajax</strong>.Heritage• Enhance and celebrate <strong>Ajax</strong>’s unique history <strong>of</strong>employment areas as an original settlement,military and wartime development, andsettlement patterns through design features.14
EMPLOYMENT AREAS URBAN DESIGN GUIDELINESPrimary Identity• Create a unique experience along Highway 401in <strong>Ajax</strong>.• Create gateways to <strong>Ajax</strong> on Highway 401 ateach end <strong>of</strong> the <strong>Town</strong>.Linkages• Implement the recommendations <strong>of</strong> the Vision2020: A Bicycle and Leisure Trail System Planwhere possible.JULY 2006 15
EMPLOYMENT AREAS URBAN DESIGN GUIDELINES• Consider individual courtyards and/ or openspaces as part <strong>of</strong> a larger network <strong>of</strong> openspace.• Encourage multiple uses to cluster “peopleplaces” (such as courtyards, patios, cafeterias)to create nodes that are vibrant and active,linking both to each other and to the surroundingsetting.• Consider possibilities for linking North and South<strong>Ajax</strong>.Natural Features• Utilize natural features to maximum advantageby celebrating them in the landscape, ensuringthey have high public pr<strong>of</strong>ile as amenities foremployees.• Provide visual and physical access to naturalfeatures.Topography• Celebrate opportunities provided by change intopography (for overlook, for dramatic urbandesign).The trail in this natural system invites public usethrough its visibility• Ensure access and servicing that is functional(in areas <strong>of</strong> different topography).• Consider positive and negative sight linescreated by topographic difference.JULY 2006 17
3.0 The Public Realm3.1 ImageThe image <strong>of</strong> <strong>Ajax</strong>’s employment areas will followthe pattern typically established in older urban areas(such as <strong>Ajax</strong>’s original employment and residentialareas) where:Fairall Street exhibits many <strong>of</strong> the characteristics <strong>of</strong>these guidelines, including buildings set close tothe street with main front entrances connected tothe sidewalk.• the public realm is the focus <strong>of</strong> design;• buildings are located close to and address thestreet;• a significant portion <strong>of</strong> the street frontage isdefined by buildings;• adjacent buildings and uses are located closetogether and create a sense <strong>of</strong> neighbourliness;and,• pedestrian movements are direct and wellconnected.These principles <strong>of</strong> organization and design avoidpatterns more typically considered ‘suburban’, withtheir large building separations, landscaped buffers,and parking areas in front <strong>of</strong> buildings. Theseprinciples will result in a built environment within<strong>Ajax</strong>’s employment areas that is pedestrian friendly,transit-supportive, and visually attractive.3.2 Unity and Variety<strong>Ajax</strong>’s employment areas seek to achieve a balance<strong>of</strong> unity and variety in their urban design. Forexample, buildings can have consistent setbacks,massing, ro<strong>of</strong>lines, use <strong>of</strong> materials, or colours, thathelp to create a unified appearance in thestreetscape. This contributes to a sense <strong>of</strong>wholeness, where component parts relate to eachother to help define a sense <strong>of</strong> place. However, it isappropriate that buildings also vary these sameelements, to create interest and variety in thestreetscape. This balance <strong>of</strong> unity and varietyapplies to streets, spaces, the landscape, and therelationships among them.3.3 StreetscapesStreets are one <strong>of</strong> the most important components <strong>of</strong>public space. They link all land uses in thecommunity, providing access for pedestrians,cyclists and vehicles. Attention to the streetscapeappearance <strong>of</strong> <strong>Ajax</strong>’s employment lands provides anopportunity to convey a unique, high-quality imagethat not only unifies the different employment areas,18
EMPLOYMENT AREAS URBAN DESIGN GUIDELINESbut also integrates them positively into thecommunity. While this section is primarilyconcerned with the linear street corridor, attractivestreetscapes are the result <strong>of</strong> the interplay andrelationship between roads, sidewalks, utilities,furniture, planting, buildings, access and parking.3.3.1 Streetscape HierarchyCertain streets in <strong>Ajax</strong>, because <strong>of</strong> their high visibilityand use, will be important in defining the image <strong>of</strong>the employment areas, and therefore require ahigher standard <strong>of</strong> quality and design. As notedabove, this includes not only the treatment andmaintenance <strong>of</strong> the public realm, but also buildingsand private landscaping.The street hierarchy is as follows:Corridor Level <strong>of</strong>TreatmentHighway 401• includes all sites with asignificant frontage visible fromHighway 401, including those onthe south side <strong>of</strong> the CNRcorridorspecialHarwood Avenue• where the Carruthers Creekemployment areas interface withadjacent residential• a special street in the <strong>Town</strong>Salem Road• accesses the new employmentareasenhancedWestney Road• accesses the established coreOther arterial roadsCollector roadshighLocal roadsHighway 401 is unique because <strong>of</strong> its high speed,limited access, and gateway role (see Section 5,<strong>Areas</strong> <strong>of</strong> Special Treatment). All <strong>of</strong> the others aretrue streets and will have elements in common.3.3.2 Landscape BuffersThe <strong>Town</strong>’s comprehensive zoning by-law requireslandscape buffers adjacent to roads in employmentareas. The intent <strong>of</strong> these landscape buffers is notto screen employment areas from streets; rather, it isto reinforce the street edge, the pedestrian realm,and good built form. The width <strong>of</strong> the landscapebuffer is dependent on the road designation in theJULY 2006 19
<strong>of</strong>ficial plan and/or the designation <strong>of</strong> adjacent usesas follows:LocationLandscape RequirementsHighway 40115mHarwood Avenue9mType A and B Arterials9mType C Arterials6mCollectors adjacent to Prestige <strong>Employment</strong> 6mLocals adjacent to Prestige <strong>Employment</strong> 3m(Refer to ‘Schedule C - Transportation’ for thelocation <strong>of</strong> these roads)The treatment <strong>of</strong> the landscape buffer shall supportthe overall streetscape goals. In this regard, whereportions <strong>of</strong> a site’s frontage contain built form, theadjacent landscape buffer shall reinforce thebuilding’s contribution to the streetscape (forexample, the buffer may be located immediatelyadjacent to the base <strong>of</strong> the building and becomprised <strong>of</strong> foundation planting; or, it may belocated at the edge <strong>of</strong> the right <strong>of</strong> way to define apedestrian walkway entrance). Where part <strong>of</strong> asite’s frontage contains parking, or allows views toservice, storage, or loading areas, the landscapebuffer shall be appropriately landscaped to definethe street edge and adjacent building walls as wellas provide a screening or buffering role (forexample, the buffer may be located adjacent to theright <strong>of</strong> way and take the form <strong>of</strong> a low hedge. Inother words, the landscape buffer may vary in itslocation between the building face and the edge <strong>of</strong>the right-<strong>of</strong>-way to where it is most appropriate andeffective. The treatment <strong>of</strong> landscape buffers shallbe consistent with the following parameters:• Reinforce the linear wayfinding cues bydemarcating pedestrian or vehicular entrances.• Incorporate landform and planting consistentwith public identity elements (see below). Apublic identity element can be located in thelandscape buffer.• The treatment within the landscape buffer canbe the public identity element itself.• Materials within the landscaping buffer mayinclude hard elements such as columns, lowwalls and decorative fencing, and s<strong>of</strong>t elementssuch as trees, shrubs, grasses, groundcoverand sod. The buffer may not be wholly sod.20
EMPLOYMENT AREAS URBAN DESIGN GUIDELINESJULY 2006 21
EMPLOYMENT AREAS URBAN DESIGN GUIDELINESJULY 2006 23
3.3.3 Public Identity ElementsA significant component <strong>of</strong> achieving a unique andidentifiable image <strong>of</strong> employment areas in the <strong>Town</strong><strong>of</strong> <strong>Ajax</strong> and the GTA is through the establishment <strong>of</strong>public identity elements. These are built orlandscape elements that are highly visible, bold andartistic, and create landmarks in the community.Their purpose is to express civic pride or history, orcorporate identity, or both.Public identity elements may include publiclycommissioned art, or they may be composed <strong>of</strong>building, streetscape, or landscaping items that arelocated and designed to be memorable, such as,landform, colour, lighting, signage, plant material,walls, or building components, among others. Theintent is to create simple, low-maintenance andinexpensive gestures that are recognizable andunique. It is intended that their character anddetailing reinforce the built form image, using asimple, complementary design. The <strong>Town</strong> <strong>of</strong> <strong>Ajax</strong> isworking towards establishing elements <strong>of</strong> built form,street furniture and/or landscaping that will establisha unique identity for <strong>Ajax</strong>.These elements shall be located consistently withthe street hierarchy, where they will have thegreatest impact by defining important corridors orplaces. There are three types <strong>of</strong> elements:• town-scale elements, that include an expression<strong>of</strong> civic identity celebrating <strong>Ajax</strong> within the GTAand have the highest-impact;• employment-area-scale elements, that celebratethe employment areas within the <strong>Town</strong>, act aslocal landmarks, have a moderate-impact, andare consistent with, but do not necessarilycelebrate, <strong>Ajax</strong>’s identity; and,• local-scale elements, that are modest landmarksthat may include only corporate identity.Refer to the map “Street Hierarchy and PublicIdentity Features” (Figure 6, Page 25) for locations<strong>of</strong> these elements. Local-scale elements are shownfor demonstration – they occur in a variety <strong>of</strong>locations that are along major travel routes, arepublicly visible, or are locations <strong>of</strong> important featuressuch as open spaces or amenity areas.24
EMPLOYMENT AREAS URBAN DESIGN GUIDELINESJULY 2006 25
EMPLOYMENT AREAS URBAN DESIGN GUIDELINES3.4 Street NetworkThrough the detailed design <strong>of</strong> roads identified inSchedule C <strong>of</strong> the <strong>of</strong>ficial plan, and through newroads created by plans <strong>of</strong> subdivision, there is anopportunity to establish a pattern <strong>of</strong> streets andblocks – a community fabric – that sets thegroundwork for employment areas.• Create a logical, inter-connected and convenientnetwork <strong>of</strong> streets.• Provide streets along the edge <strong>of</strong> significantnatural features, in order to give the features“frontage”.• Orient streets to provide views and access tonatural features.• Locate public land uses and stormwatermanagement ponds along major streets, and atprominent locations such as intersections or atthe ends <strong>of</strong> vistas. Maximize frontage for theseuses along major roads.• Create distinct development pockets or blocks <strong>of</strong>land through the organization <strong>of</strong> the street andopen space system. These distinct pockets mayeach have their own sense <strong>of</strong> place.Stormwater management pond located along animportant street, at the end <strong>of</strong> a view corridorJULY 2006 27
EMPLOYMENT AREAS URBAN DESIGN GUIDELINESJULY 2006 29
3.4.1 General Streetscape• Provide a sidewalk on both sides <strong>of</strong> the street.• Provide splash strips at major intersections.• Locate transit stops to maximize rider safety andconvenience.• Provide concrete pads at all transit stops.3.4.2 Street Trees• Provide tree planting on each side <strong>of</strong> the streetas per <strong>Town</strong> standards.• Select street trees from a diversity <strong>of</strong> highcrowned deciduous species, with selection <strong>of</strong>variety based on hardiness, seasonal colour andsalt tolerance. Where streets abut natural areasselect native deciduous species.3.4.3 Street Furniture• Consider modern rather than necessarily‘victorian’ in character heritage-inspiredelements that bring a common language to unifythe employment areas in the <strong>Town</strong>. The <strong>Town</strong> <strong>of</strong><strong>Ajax</strong> is working towards establishing elements <strong>of</strong>built form, street furniture and/or landscapingthat will establish a unique identity for <strong>Ajax</strong>.• Tree grates, guards, bollards, benches, busshelters, waste receptacles, lighting, streetsignage posts, newspaper boxes and otherpermanent site furnishings are encouraged tocomplement and harmonize in finish, colour andmaterials throughout the employment areas.• Provide street furniture in appropriate locationsalong street frontages (e.g., in the vicinity <strong>of</strong>transit stops, at intersections <strong>of</strong> arterial andcollector roads, and along pedestrian routesshown in the town’s “Vision 2020 – Bicycle andLeisure Trail System Plan” or similar trail plan).30
EMPLOYMENT AREAS URBAN DESIGN GUIDELINESJULY 2006 31
4.0 The Private Realm4.1 Site PlanningThe configuration <strong>of</strong> individual development sitesshall be driven by two urban design goals: firstly, toreinforce a positive streetscape image byappropriately addressing the public realm withbuildings and landscaping; and, secondly, to createan environment that provides comfort and amenity,is navigable, and is efficient for building andtransportation functions. A variety <strong>of</strong> siteconfigurations may be possible to accomplish thesegoals, and the following guidelines are meant to beflexibly interpreted for each specific situation. Forexample, function, topography, corporate image,aesthetics, road hierarchy and access may all affectthe layout <strong>of</strong> a site – whether a building is close tothe street, or set back; where parking and servicingareas are located; and how it is landscaped.The variety <strong>of</strong> contexts in which site planning occurs,imply that not all guidelines can be interpreted in thesame way for each situation. In general, buildingsare to be located close to the street, address thestreet with doors and windows, provide directpedestrian connections, and locate parking andservicing functions to the side or rear <strong>of</strong> the building.Where the streetscape is not supported in this wayby buildings and the visual absence <strong>of</strong> parking andservicing, then landscaping and the provision <strong>of</strong>additional amenity treatments must be utilized.4.1.1 GeneralBuilding groupings with a similar family <strong>of</strong> designdetails• Establish well-defined, visually appealingstreetscapes. Buildings and landscaping shouldcontribute to the larger streetscape image.• Buildings shall be sited, designed and organizedin such a manner that over a discrete area, allnew development appears and functions as anintegrated extension <strong>of</strong> all other adjacentemployment development. This may occur overtime, as later development follows the cuesestablished by earlier development. Examples<strong>of</strong> discrete areas include:o street corridors, particularly arterialsand other through streets;o a cluster <strong>of</strong> buildings at the end <strong>of</strong> acul-de-sac;o a crescent streetscape;o sites relating to natural features;and,32
EMPLOYMENT AREAS URBAN DESIGN GUIDELINESo areas defined by clear edges, suchas major roads and open spaces, orthat may be within one visualcorridor.• Avoid homogeneity <strong>of</strong> building appearance indiscrete areas.• Concentrate amenities and activities atprominent locations wherever possible. Forinstance, locating the main front entrance at acorner, close to the sidewalk, adjacent to anemployee amenity space such as a patio, allowsfor multiple opportunities for casual encounterand interaction and will enrich the streetscape.To support well-defined streetscapes wherebuildings have a direct, intimate relationship with thestreet, a “street-oriented” type <strong>of</strong> site plan functionsas an appropriate general approach to most newdevelopment, and is particularly appropriate to infillor redevelopment <strong>of</strong> older employment sites. Thefollowing bullet points define a street-oriented siteplan:• Site buildings generally parallel to adjacentroads. The public faces <strong>of</strong> buildings shall alignwith neighbouring buildings so as to present aconsistent street edge defined by the buildingfaces lining the street.• Site buildings with a substantial portion <strong>of</strong> theirfront and exterior side facades between 3.0 and12.0 metres <strong>of</strong> the front and exterior lot lines (asthe Zoning By-law permits), called the BuildWithin Zone. It is intended that highlyarticulated building facades be located within theBuild Within Zone.• Provide a minimum amount <strong>of</strong> building walllocated within the build within zone as follows:o on all lands adjacent to arterial andcollector roads, the minimum builtfrontage shall be 50% <strong>of</strong> thefrontage <strong>of</strong> the property;o on all lands adjacent to local roads,the minimum built frontage shall be40% <strong>of</strong> the frontage <strong>of</strong> the property;and,o if the size <strong>of</strong> the building relative tothe size <strong>of</strong> the property is such thatthe building is not large enough toachieve the applicable minimumbuilt frontage standard, then thebuilding shall be designed to beoriented such that the longestbuilding face is presented to thestreet within the build within zone,with the exception that the buildingface facing the street shall beBuilding set close to the street with significant builtfrontage and articulated facadeDemonstration plan achieving minimum 40% builtfrontageJULY 2006 33
Direct pedestrian connections from parking areas tomain entrancedesigned to present a frontal-qualityfaçade with detailing in terms <strong>of</strong>entrances, windows andarchitectural elements.• Locate the main entrance to face or address thestreet.• Locate parking and servicing to the side or rear<strong>of</strong> buildings, where the building itself screensthem from view. No parking areas or drivewayaisles are permitted between an adjacent streetand any part <strong>of</strong> the building façade within thebuild within zone.• Encourage visitor parking that is easilyaccessible to the main entrance.• Provide shared vehicular access between siteswhere physically possible.• Locate service functions such as loading bays,garbage and recycling disposal away from publicview, using the building, including wing wallextensions, as the primary screen.• Outdoor storage, where permitted, shall belocated away from public view using the buildingas a primary screen.• Views <strong>of</strong> outdoor storage that are not screenedby buildings shall be screened with a barrier,which may be some combination <strong>of</strong> a berm, walland/or a solid decorative fence, or otherappropriate landscaping.• A limited amount <strong>of</strong> outdoor display will bepermitted where it helps to animate the streetedge and promotes a clean, active businessimage for <strong>Ajax</strong>.• Locate <strong>of</strong>fice uses to face the most importantstreets.• Locate show rooms, presentation and salespavilions, and retail components to face streets,to add interest and vitality to the streetscape.• Locate amenity or commercial uses, such askitchens, cafeterias, or sandwich shops, atgrade, facing public space, preferably publicstreets or natural features.• Provide periodic unimpeded views to naturalfeatures from streets through building placementand landscape design.• Provide direct visual contact with naturalfeatures from interior spaces wherever possible.• Divide large parking areas that are adjacent toor highly visible at the street edge through theuse <strong>of</strong> landscaping, pathway systems, andbuilding placement to create smaller “outdoorrooms”.• Ensure that service areas have adequate spacefor maneuvering and allow for efficientoperation. Vehicle movements in and around34
EMPLOYMENT AREAS URBAN DESIGN GUIDELINESservice areas should not conflict with adjacentparking areas.• Locate service areas, truck maneuvering areas,and outdoor storage areas away from adjacentresidential properties, using the building as aprimary buffer or screen.• Pave all service areas.• Use a concrete apron around waste/recyclingareas to minimize damage to hard surfaces.• Setbacks <strong>of</strong> employment buildings and usesfrom residential uses shall comply withapplicable regulatory controls, including the<strong>Town</strong> <strong>of</strong> <strong>Ajax</strong> Official Plan and Zoning By-law.JULY 2006 35
EMPLOYMENT AREAS URBAN DESIGN GUIDELINES4.1.2 Pedestrian AmenityThe pedestrian circulation system can be anorganizing feature <strong>of</strong> sites. The pedestrian realmcan create amenity for employees by providingcomfortable places to walk or sit. It can also beconfigured to promote a more active street life byproviding opportunities for interaction.• Provide well-defined, clearly identifiable andsafe pedestrian movements. This shall beachieved through different paving materials,colours, special landscaping, pedestrian-scalelighting (e.g., lighted bollards), and alignmentwith desire lines.• Provide direct pedestrian linkages from thesidewalk to main entrances visible from thestreet.• Provide direct pedestrian linkages from parkingareas to building entrances.• Provide raised walkways (minimum 1.5 metreswide) around the perimeter <strong>of</strong> all buildings wherethey abut driveway aisles, parking and serviceareas, except at overhead or loading doors.Ramps and curb depressions shall be providedin appropriate locations to allow for barrier-freeaccess to buildings.• Link pedestrian systems in a continuous networkinternal to the site, to public sidewalks, and toadjacent sites with convenient destinations suchas large <strong>of</strong>fices or ancillary retail (ie. restaurantsor convenience stores).• Provide barrier free access and circulation withspecial attention to the design <strong>of</strong> curb cuts andpedestrian crossings.• Incorporate traffic calming features or designs inareas <strong>of</strong> congestion or conflict with vehiculartraffic.• Provide direct pedestrian linkages to existing orfuture transit stops from main entrances visiblefrom the street.• Provide outdoor pedestrian spaces andamenities in desirable areas, for example:o courtyards or squares for gathering,eating, and relaxing;o outdoor patios adjacent tocafeterias/food service;o picnic tables next to naturalfeatures, or adjacent to food service;and,o seating areas where they have acomfortable micro-climate.• Locate outdoor pedestrian spaces to face publicstreets, or natural features, wherever possible.Well defined pedestrian linksJULY 2006 37
38• Encourage common or shared pedestrianspaces between buildings and sites.• Provide for safe pedestrian movements acrossdriveways, parking areas, and vehicle routesthrough the site.
EMPLOYMENT AREAS URBAN DESIGN GUIDELINESJULY 2006 39
EMPLOYMENT AREAS URBAN DESIGN GUIDELINES4.2 Built FormThe location, orientation and massing <strong>of</strong> buildingsshall allow the “best” form and articulation <strong>of</strong> thebuildings to be visible from a number <strong>of</strong> locationsand situations, with an emphasis on the publicrealm. The best form is intended to respond to thestreetscape hierarchy, that is, it should be visiblefrom and orient to, the most important streets. Thebest form shall respond to the principles set out inthe vision.The best form <strong>of</strong> buildings could be simple built formshapes. Best form is the most attractive orarticulated form that any individual building has to<strong>of</strong>fer, such as the <strong>of</strong>fice component, or the elevationwithout the loading bays. Simple shapes may bepreferred to complicated forms that may be lesseasily recognized when viewed from vehicles.• Orient buildings to address the street. Buildingelevations facing adjacent roads shall have aclear “frontal” expression in the detailing <strong>of</strong>entrances, windows and architectural elements.Buildings shall promote a vibrant and pedestrianfriendly streetscape through pedestrian scale,the provision <strong>of</strong> windows at grade level,prominent and sheltered entrances, and the use<strong>of</strong> materials.• Articulate all publicly visible wall surfacesthrough projections, depressions, columns,texture, vertical or horizontal plane changes, orchanges to ro<strong>of</strong> line, in combination with colourand material changes. Avoid long stretches <strong>of</strong>monotonous building facades or “blank” walls.Preferred: articulated wall surfaceTo be avoided: monotonous wallsJULY 2006 41
This building provides a purposeful change inmaterial between the <strong>of</strong>fice and warehousecomponents• Provide purposeful termination <strong>of</strong> buildingfaçade materials, through plan changes (jogs inthe building), projections, or other elements.Changes <strong>of</strong> façade materials within the sameplane on any elevation are not acceptable.• Avoid continuous ro<strong>of</strong> lines through the use <strong>of</strong>projections, changes in vertical plane, andprominent building elements, particularly atentries, on street axes, at pedestrian walkwaysand at site entrances.Preferred: dynamic ro<strong>of</strong>line through changes invertical plane, building element, colour andmaterialTo be avoided: monotonous ro<strong>of</strong> line• Anchor key streets and prominent corners byproviding noticeable architectural forms. In thisregard, buildings will “turn” the corner, i.e., havearticulated facades facing both streets.• Provide built elements that acknowledge viewtermination axes <strong>of</strong> streets, or vehicular orpedestrian circulation routes, for example,through a change in shape or material.• Ensure that portions <strong>of</strong> buildings abutting streetcorners are a minimum <strong>of</strong> 6 metres in height.• Incorporate a high proportion <strong>of</strong> windows in theelevations <strong>of</strong> <strong>of</strong>fice components to afford clear,unobstructed sight lines from the <strong>of</strong>fice area toadjacent roads, outdoor pedestrian amenityareas and parking areas.42
EMPLOYMENT AREAS URBAN DESIGN GUIDELINES• If there are multiple buildings on one site, theyshall have a coordinated architectural treatmentto develop overall site harmony. Providedifferentiating characteristics, particularly atentrances and in the landscaping. Note thataddressing can be part <strong>of</strong> this differentiation.Preferred: building grouping with similarvocabulary but distinctive elementsTo be avoided: monotonous treatment <strong>of</strong> multiplebuilding site• Provide materials and finishes <strong>of</strong> high quality.Metal cladding is discouraged, and its use willbe reviewed on design merit.• Treat side and rear elevations exposed to publicview with an appropriate level <strong>of</strong> architecturaldetail consistent in vocabulary with the frontelevation.• Integrate the screening <strong>of</strong> ro<strong>of</strong>top mechanicalequipment through the design <strong>of</strong> facades,ro<strong>of</strong>lines and parapet conditions to completelyscreen them from public view. Pipe stacks orother vertical elements shall be positioned tocoordinate with the building design from allvisible public elevations. Screening should becompatible with other materials and coloursused on the building. Where buildings areadjacent to existing or planned high densityresidential uses or existing/proposed hotel/motelsites, or other tall buildings, all ro<strong>of</strong>topmechanical units shall be wholly enclosed, withlouvers or other appropriate means <strong>of</strong> ventilationemployed as required.• Incorporate hydro transformers and utility vaultsas part <strong>of</strong> the building, unless the utility providerrequires otherwise.• Locate areas for waste storage and recyclingwithin buildings wherever possible. Where it isnot possible, waste and recyclable shall becontained within an enclosure <strong>of</strong> solid masonry,JULY 2006 43
using materials and <strong>of</strong> a design complimentaryto that <strong>of</strong> the main building. Concrete bollardsshall be installed flanking access doors, whereappropriate.• No overhead doors for loading or waste disposalshall be located on a building wall facing anadjacent street, unless screened by anotherbuilding (e.g., an interior service court).• Encourage enhanced landscaping andarchitecture along all publicly accessible naturalfeatures.• For accessory buildings, provide compatible andcomplimentary design, colour and materials tothe main building.Building entrances can play a significant role inestablishing positive streetscapes and identity,connecting the building with the street and largercommunity, and providing orientation for the user.They provide an opportunity to create anarchitectural statement.• Emphasize the main entry using form, colour,and shape coordinated with the building,landscape and signage.• Provide clearly visible, articulated buildingentrances.A clearly articulated building entrance coordinatedwith landscapingThis building has a well defined entrancearticulated by changes in plane, material and colour• Establish a wayfinding identity for buildingentrances, so that they are visible at first glancefrom streets or the highway, and lead users toentrances once they have navigated throughdrop-<strong>of</strong>f, parking, or servicing areas.• Provide entrances or entrance elements with anappearance and form that easily leads vehiclesand pedestrians to destinations.44
EMPLOYMENT AREAS URBAN DESIGN GUIDELINES• Encourage principle public entrances to becovered with an entrance canopy or weatherprotection element.• Encourage other entrances that are regularlyused to have similar architectural vocabulary tothe main entrance.• Provide distinct and identifiable entrances toindividual units within multi-unit buildings.The following guidelines represent further strategiesfor developing positive streetscapes and identity bycreating excitement in building design.• Create interest using any two or more <strong>of</strong> thefollowing methods:ο use colour;ο incorporate historic references (seeSection 5.4);ο use dramatic lighting;ο incorporate energy efficient or greenarchitecture design or elements whichare visible from public spaces;ο incorporate artistic elements; and/or,ο utilize signage as an animating device.Animated signs create interestArtistic elements create interest• Mass or sculpt the building using any one ormore <strong>of</strong> the following methods:ο break the plane <strong>of</strong> the building;ο create layers in the façade; and/or,ο incorporate changes to the rectangularbox.Break the plane <strong>of</strong> the buildingChanges to the rectangular boxLayers in the facadeJULY 2006 45
• Create a cohesive image using one or more <strong>of</strong>the following methods:ο balance the elements and colours <strong>of</strong> thebuilding. This does not imposesymmetry, but a balance betweendominant and subordinate elements.ο bring some <strong>of</strong> the distinctive elements <strong>of</strong>one part <strong>of</strong> the building into other parts,and vice versa.Distinctive elements from one part <strong>of</strong> the building are brought to the other46
EMPLOYMENT AREAS URBAN DESIGN GUIDELINES4.3 LandscapingExpression <strong>of</strong> the <strong>Town</strong>’s pride and appreciation <strong>of</strong>its natural and recreational features is a key principlefor employment lands. Sites adjacent to majorfeatures should address the feature with a treatmentappropriate to an important street within the Prestige<strong>Employment</strong> designation. That is, the natural orrecreational feature is treated as importantly as anystreet or use in the <strong>Town</strong>.Open spaces, valley edges, parks, pedestrianwalkways, woodlots, and natural features sharemany <strong>of</strong> the same visual opportunities as streets andcorner sites. Full use is to be made <strong>of</strong> theopportunities presented by these special conditionsand their significance reinforced.• Use landscaping to compliment and reinforcepositive elements <strong>of</strong> buildings, and to supportthe sense <strong>of</strong> a continuous urban form; avoid theimpression that buildings are isolated from eachother on their own sites.• Integrate landscaping with the design <strong>of</strong> thebuilding, including using materials, shapes orelements <strong>of</strong> the building in the landscape.Ensure placement and spacing <strong>of</strong> landscaping isconsistent with the rhythm or configuration <strong>of</strong> thebuilding.• Articulate pedestrian entrances facing adjacentstreets and define edges <strong>of</strong> walkways linkingpublic sidewalks to building entrances.• Plant trees in all landscaped areas in a mannerthat is harmonious and consistent with thesurrounding tree pattern. Planting in landscapestrips abutting roads should compliment theexisting character <strong>of</strong> the streetscape in terms <strong>of</strong>placement and species.• Select plant materials to suit growing conditionsat the planting location and match anticipatedmaintenance levels. Where side or rear yardsbetween sites are adjacent to natural features,provide naturalistic or hedgerow planting on bothsites that becomes continuous with the naturalfeature.• Organize landscaping such that it does notobstruct pedestrian or vehicular sightlinesrequired for safety, either at the time <strong>of</strong>development or when planted material reachesa mature state.• Ensure that parking visible from streets isscreened with semi-transparent techniques(hard and/or s<strong>of</strong>t landscape elements) to allowcasual observation for safety. Further lessenthe impact <strong>of</strong> parking by using walkway islands,Natural features orientation diagramSemi-transparent screening <strong>of</strong> parkingJULY 2006 47
aised landscaping and low walls to break up thearea into small zones. Provide a view corridorfrom buildings, circulation areas, gatheringspaces or sidewalks to parking areas.• Locate functions such as loading docks,garbage disposal/recycling, and/or outdoorstorage (where permitted) away from public viewand from residential areas. Locating thembehind buildings allows the building to screenthem. Where buildings and wing walls do notscreen the whole <strong>of</strong> service or outdoor storageareas, screen them with hard or s<strong>of</strong>t landscapeelements including walls, fencing, berming,and/or planting that is consistent in materialsand details with the character <strong>of</strong> the site as awhole.• Encourage enhanced landscaping andarchitecture along all publicly accessible naturalfeatures.• Berms used as landscaping elements shall becreated at a maximum 3:1 slope.• Encourage landscaping that protects, supports,enhances or extends natural features into sites.• Provide non-intrusive fencing (for example,black vinyl chain link fence) in flankages or rearyards where required.Examples <strong>of</strong> service areas screened by hard & s<strong>of</strong>tlandscape elementsThis landscaping reinforces the streetscape, helps define the main front entrance and links it to the street, provides apedestrian connection to parking, and provides semi-transparent screening <strong>of</strong> parking48
EMPLOYMENT AREAS URBAN DESIGN GUIDELINES• Preserve all existing perimeter trees withminimal changes to the area beneath the dripline. Locate underground services and utilitiesso as not to encroach within the drip line <strong>of</strong> treesto be preserved, to minimize disruption to theroot system.• Preserve existing trees near or along residentialproperty lines wherever possible to act both as abuffer as well as to prevent planting onresidential properties to become suddenlyexposed to edge conditions.• In instances where a utility provider requires thata hydro transformer or utility vault be locatedoutside <strong>of</strong> a building, such elements shall bescreened by hard and/or s<strong>of</strong>t landscaping.4.4 Lighting and Furnishing• Arrange lighting to mitigate spillover effects onadjacent natural features, so as not to disruptthe natural functions <strong>of</strong> these sensitive areas.Similar treatment shall be undertaken to mitigatepotential spillover effects on adjacent residentialdevelopment.• Locate lighting to enable users to easily identifyroutes through a site.• Ensure a safe pedestrian environment byproviding appropriate lighting in all pedestrianareas including building entrances, walkways,and parking areas.• Enhance the night image by highlightingprominent architectural and/or landscapequalities, and corporate identity features.• Encourage lighting and furnishing to becompatible with the characteristics <strong>of</strong> thefurniture, signage and lighting within theemployment areas.JULY 2006 49
4.5 SignageThe design <strong>of</strong> signage in employment areas isencouraged to promote an attractive visualenvironment and an active business image for <strong>Ajax</strong>.Given the importance <strong>of</strong> signage and corporateidentity, clear and unobstructed views are essential.This building has signage with individual lettersand clearly visible street addressing• Integrate signage with the design <strong>of</strong> the buildingor site. Encourage signs that are compatible insize, style, colour, shape, materials, location andmounting with the built form.• Signage comprised <strong>of</strong> individual letters, front litor back lit, or halo effect neon is preferred. Cutout letters with cold cathode back light and otherinnovative signage will be considered.• Signage in high exposure areas such asgateways or intersections shall enhance thespecial identity and character <strong>of</strong> these areas, aswell as the image <strong>of</strong> <strong>Ajax</strong>.• Provide wayfinding identification that directstrucking, employees, visitors, cyclists, andpedestrians, as appropriate, to theirdestinations.• Provide large-scale street addressing easilyvisible to traffic. All addressing shall havealphabetic or numeric characters that are aminimum <strong>of</strong> 20cm (8”) tall. For every 15m <strong>of</strong>distance above 30m between the curb <strong>of</strong> theroad and the address location, characters shallbe an additional 10cm (4”) tall. Street namesare encouraged in the addressing.• All signage will be reviewed and regulated inaccordance with the <strong>Town</strong>’s sign by-law.These signs are well integrated with the building50
EMPLOYMENT AREAS URBAN DESIGN GUIDELINES5.0 <strong>Areas</strong> <strong>of</strong> SpecialTreatment<strong>Areas</strong> such as gateways, landmark locations,Highway 401, cross roads, and nodes <strong>of</strong> land useintensity, are opportunities for special treatmentsincluding enhanced and contextually unique urbandesign, architecture and landscape. <strong>Ajax</strong>’s uniqueheritage provides an opportunity for interpretationand expression not only in areas <strong>of</strong> specialtreatment, but throughout employment areas.5.1 Gateways and LandmarksSpecial opportunities exist at gateways to create asense <strong>of</strong> arrival or entry and reinforce the image <strong>of</strong>the employment lands. Because <strong>of</strong> their prominentlocations, these sites are recognizable landmarksand community-orienting focal points.Landmark locations are highly visible sites withinemployment lands. They are created when one ormore <strong>of</strong> the following factors come together:• they are located along important street corridors;• they are at a crossroads or gateway;• they are located at the end view <strong>of</strong> a street, forinstance at a T-intersection, or a bend in thestreet; and/or,• they are adjacent to an important open space.Landmark architecture and landscaping at thecorner <strong>of</strong> important streetsThe approach to landmark locations follows thepublic identity elements identified in section 3.3Streetscapes. Landmark locations becomecommunity-orienting focal points that benefit fromthe application <strong>of</strong> special design.• Locate special buildings or places at the end <strong>of</strong>view corridors. Encourage pedestrian squaresor courtyards which can be used for publicpurposes at these locations.• Locate buildings close to the street at thegateway or landmark.• Provide identifiable architectural features forbuildings at gateways or landmarks, such astowers, enhanced elevation treatment, uniquemassing <strong>of</strong> ro<strong>of</strong> lines, a multi-storey presence, orother prominent architectural forms.• <strong>Design</strong> buildings to support the overall image <strong>of</strong>the employment areas.• Locate main building entrances at the gatewayor landmark.JULY 2006 51
• Locate parking and service areas away from theprimary gateway or landmark location.• <strong>Design</strong> sites to create year-round interest andan attractive night time appearance.• Relate development on all adjacent corners orsites, as appropriate, through coordinatingsetbacks, massing, heights and landscaping.Encourage buildings with compatiblearchitectural styles, elements and details.• Provide public identity elements at key locationsappropriate to the hierarchy <strong>of</strong> streets.5.1.1 Highway 401/Salem RoadInterchange GatewayAs identified on the map entitled “Street Hierarchyand Public Identity Elements as they Relate to<strong>Employment</strong> <strong>Areas</strong>” (Figure, 6 p. 25), the lands inthe vicinity <strong>of</strong> the Highway 401/Salem Roadinterchange constitute the town’s easternemployment area gateway from Highway 401. Thiseastern gateway is intended to provide the principalhighway egress location into the abutting prestigeemployment area from highway 401 and from areasnorth and south along Salem Road. Development inthis location will convey an upscale employmentbusiness image <strong>of</strong> the highest quality and reinforcethe vision <strong>of</strong> this gateway as a corporate addressand destination. The development <strong>of</strong> landmarkbuildings shall be undertaken in order to highlightthe entry point and provide orientation elements.Given that this area is intended to be developed foremployment intensive uses, buildings shall be multistoreyand <strong>of</strong> commensurate size and massing.Built form is required to provide for a transition inscale from the broad expanses <strong>of</strong> Highway 401 tothe more contained urban corridor appropriate toSalem Road, and achieve the intent <strong>of</strong> theguidelines for gateway areas as outlined in section5.1. Special attention shall also be given to thedesign, layout and siting <strong>of</strong> buildings in order toprovide direct views and pedestrian access toadjacent natural features and stormwatermanagement ponds, allowing employees andvisitors to take full advantage <strong>of</strong> these features.52
EMPLOYMENT AREAS URBAN DESIGN GUIDELINESJULY 2006 53
EMPLOYMENT AREAS URBAN DESIGN GUIDELINESJULY 2006 55
5.2 Four CornersSites at the crossroads <strong>of</strong> important streets can takeon characteristics similar to landmark or gatewaylocations. These ‘four corner’ locations provide theopportunity to create an active, community-orientingfocal point, where they can take advantage <strong>of</strong> theactivity at the corner. Four corners locationsrepresent ideal opportunities to locate public identityelements; however, such elements can occurthroughout employment areas, including at T-intersections.A four corners can be created by built formand/or landscaping.• Address all four corners <strong>of</strong> the intersection witheither built form or enhanced landscaping. Builtform is preferred. Locate buildings close to thecorner at the minimum setback and providemain building entrances addressing theintersection.• Provide a pedestrian amenity space at theintersection such as a plaza or seating area.• Relate built form on all corners, throughcoordinating setbacks, massing, heights andcompatible architectural styles, elements anddetails.• Relate landscaping on all corners, throughsymmetrically compatible spaces &arrangements <strong>of</strong> elements.Refer to the map “Street Hierarchy and PublicIdentity Features” (Figure 6, p 25) for potential fourcorners locations.5.3 Highway 401As briefly highlighted in Section 2.1 <strong>of</strong> thisdocument, the <strong>Ajax</strong> Official Plan contains a number<strong>of</strong> design-related policies for employment areas,including policies for the development <strong>of</strong> prestigeemployment sites adjacent to Highway 401. Giventhe role and function <strong>of</strong> Highway 401 as the <strong>Town</strong>’sprimary transportation corridor, and the specialimage for <strong>Ajax</strong>, the Official Plan singles outdevelopment <strong>of</strong> adjacent employment sites forspecial treatment.In terms <strong>of</strong> urban design, the prime exposure <strong>of</strong>these lands to Highway 401 means that no outdoordisplay <strong>of</strong> items such as motor vehicles, watercraft,snowmobiles, cranes or other equipment ispermitted on lands visible from the Highway.Similarly, except for limited amount <strong>of</strong> visitor parking,parking and loading facilities generally shall not belocated between the building(s) and Highway 401, inorder to promote a prestige appearance. In the56
EMPLOYMENT AREAS URBAN DESIGN GUIDELINESsame vein, buildings proposed on sites adjacent toHighway 401 shall be designed so that they front onthe Highway and exemplify high quality designfeatures including built form, landscaping, andsignage – in other words, treatment that is equal, ifnot superior, to that intended for prestigedevelopment where building façade(s) andlandscaping has frontal exposure to an arterialroad.”Buildings with exposure to streets on two or threesides will consider the priority <strong>of</strong> street frontages inthe quality <strong>of</strong> their appearance. Highway 401 willhave first priority followed by arterials, then localroads.Where natural/ existing grades may effectivelyscreen parking, servicing, or storage areas fromview, they may be located flexibly on a site.The Highway 401 corridor is a special opportunity forseveral reasons:• Highway 401 is one <strong>of</strong> the primary routes linking<strong>Ajax</strong> to the GTA and points beyond.• <strong>Employment</strong> lands flanking Highway 401 cancreate a positive and unique image for <strong>Ajax</strong>within the GTA.• <strong>Employment</strong> lands exist at the east and westgateways to <strong>Ajax</strong> along Highway 401.• The railway is located immediately south <strong>of</strong>Highway 401, and is actively used both forfreight and passenger purposes. The GO TrainStation is located along Highway 401.o Active freight trains may create animage <strong>of</strong> ‘<strong>Ajax</strong> at work’.o There is an opportunity to create apositive impression and interestingexperience for passengers <strong>of</strong> GO orVIA.Priority <strong>of</strong> frontages for locating high qualitydesign features, as well as parking, servicingand storage areas.It is important that the treatment <strong>of</strong> the Highway 401corridor positively reinforce its many roles as agateway or first impression <strong>of</strong> <strong>Ajax</strong>. It goes beyondthe employment lands themselves. The imageestablished along Highway 401 is a critical townwidecomponent <strong>of</strong> defining the <strong>Town</strong>. That is, theexperience <strong>of</strong> the Highway 401 corridor is key tocommunicate a clear civic identity, and thus is to betreated with care.• Provide a landscape treatment that can beperceived while traveling at high speed. Thismay involve large, simple, repetitive and/or boldforms.JULY 2006 57
• Consider corporate signage visible to vehicleson Highway 401, in front <strong>of</strong> the railway, as analternative to the site or building-mountedsignage <strong>of</strong> adjacent businesses that is blockedwhile trains are parked on the tracks.• Consider a landscape treatment that celebratesthe activity <strong>of</strong> both freight and passenger trains.Parked freight trains mean that a business in<strong>Ajax</strong> is busy.• Consider the motion <strong>of</strong> trains in the design <strong>of</strong> thelandscape treatment, for instance, theiracceleration and deceleration from the station.• Consider a gateway sign or element thatannounces <strong>Ajax</strong> and its unique civic image.• Ensure the treatment <strong>of</strong> Highway 401 isconsistent with the treatment <strong>of</strong> <strong>Ajax</strong> as a whole.The establishment <strong>of</strong> an identity through the newemployment lands provides the opportunity tocoordinate this treatment as a whole.Refer to the Highway Beautification Study (2005)prepared by the <strong>Town</strong> <strong>of</strong> <strong>Ajax</strong> EconomicDevelopment Office.5.4 Celebration <strong>of</strong> History<strong>Ajax</strong>’s unique history, particularly as it relates to therailway and wartime activities, provides anopportunity to remember and celebrate the past. Itis beyond the scope <strong>of</strong> this document to detail thishistory; however, a variety <strong>of</strong> interpretive ideas areset out as precedents. These ideas explore waysthat historic details relating to built form andlandscape can be incorporated in the contemporaryemployment area environment.• Provide an element <strong>of</strong> historic celebration onsites adjacent to Highway 401 and arterialroads.• Encourage elements <strong>of</strong> historic celebration onother sites.5.5 Large SitesUsers with very large site requirements for buildingfootprint(s), transportation or storage needs, shouldgenerally follow the guidelines in this document.The scale <strong>of</strong> the development, however, may bebeyond that envisioned by some <strong>of</strong> the guidelines.In those cases, the goal is to apply ‘normal’ scale tokey locations within the large sites. Key locationsinclude pedestrian and vehicular access points,passenger drop-<strong>of</strong>fs, <strong>of</strong>fice components, and edgeconditions at the most important corners or along themost important street(s). At these locations, building58
EMPLOYMENT AREAS URBAN DESIGN GUIDELINESand landscape elements are to follow the relevantguidelines. In between these locations, the site maybe dominated by large-scale elements. Largeparking and service areas shall still be screenedfrom public view.JULY 2006 59
EMPLOYMENT AREAS URBAN DESIGN GUIDELINES5.6 Variety <strong>of</strong> UsesThese guidelines are primarily concerned with morewidespread employment uses such as warehousing,manufacturing, and <strong>of</strong>fices; however, a wide variety<strong>of</strong> employment and ancillary uses are permittedwithin employment lands, including financialinstitutions, restaurants, banquet and conventionfacilities, athletic clubs, and hotels. These types <strong>of</strong>uses bring variety to the streetscape, provide apedestrian scale to buildings and the spaces aroundthem, and generate activity. It is appropriate thatsuch developments follow the general guidelines inthis document that achieve a high-quality builtenvironment (e.g., locate buildings close to thestreet with well-defined entrances and strongpedestrian linkages). The following guidelines applyespecially to the variety <strong>of</strong> uses that help achievevariety and animation in the streetscape.• Locate buildings in prominent locations, at thestreet edge.• Encourage the location <strong>of</strong> uses and the siting <strong>of</strong>buildings at ‘four corners’ locations.• Consider a vehicular drop-<strong>of</strong>f function inassociation with a main front entrance facing thestreet, provided it is located and landscaped tosupport the goals <strong>of</strong> the broader streetscape.• Encourage an employment/industrial vernacularfor buildings and landscapes, consistent with theemployment area as a whole.• Encourage prominent signage, provided it meetsother signage goals <strong>of</strong> these guidelines.5.7 Alternative Approaches to SitePlanningThe intent <strong>of</strong> these urban design guidelines is toestablish an image for employment areas in <strong>Ajax</strong>based on high-quality, pedestrian streetscapesdefined by articulated built form. This represents theprimary approach to site planning.There may be unique situations, however, thatrequire a different approach to site planning, forinstance:• large, single users where multiple buildings areproposed in a campus setting;• large corporate headquarters making a dramaticstatement with architecture and landscaping;• areas with significant site constraints such asgrading; and,• special functional needs for access, servicing,and/or operations.JULY 2006 61
Alternative proposals will be evaluated on a case bycase basis, for appropriateness and for design merit.The focus on creating high quality streetscapes andenvironments is paramount. The followingguidelines set out alternative requirements wherethe general goal <strong>of</strong> the guidelines cannot beimplemented.• Provide enhanced amenities with a strong visualpresence such as historical references in thebuilt form or landscape, well-defined pedestriangathering spaces, or pronounced public identityelements. The <strong>Town</strong> <strong>of</strong> <strong>Ajax</strong> is working towardsestablishing elements <strong>of</strong> built form, streetfurniture and/or landscaping that will establish aunique identity for <strong>Ajax</strong>.• Provide a spacious landscaped setting for thebuilding, parking and other elements <strong>of</strong> a publicnature. Landscaping may incorporate grassareas, landforms, trees, shrub beds anddecorative materials.• Provide a landscaped pedestrian and vehicleroute from the street to the main front entrance,with a landscaped drop-<strong>of</strong>f court, and directaccess to visitor parking.• Where the building is set back from the street,provide elements at the street edge the definethe street in lieu <strong>of</strong> the built form, such as lowwalls, a strong landscaped edge, or publicidentity elements.• Provide wayfinding for the site, includingcorporate signage/identification, directionalsignage, clear site organization, and buildingcues such as pronounced entrances.• If parking is located in front <strong>of</strong> buildings, anappropriate landscape treatment that diminishesthe impact <strong>of</strong> vehicles is required, such as:o parking areas are broken intosmaller areas by landscapedislands;o hard and/or s<strong>of</strong>t landscape elementsact as a screen; and,o additional pedestrian amenities orlandscaping is provided.• For sites with multiple buildings, createpedestrian amenity areas such as seating areas,patios, walkways and plazas that link all thebuildings and the street. Locate main entrances,staff, entrances, cafeterias, lounges, and otherareas <strong>of</strong> high activity, to have a directrelationship to pedestrian amenity areas andsimilar functions <strong>of</strong> other buildings.• Where appropriate, extend natural features intosites. Provide an adequate size <strong>of</strong> planting tocreate the perception <strong>of</strong> a natural area. Provide62
EMPLOYMENT AREAS URBAN DESIGN GUIDELINESa mix <strong>of</strong> plant material that is native, diverse,appropriate to the environmental conditions, andhas seasonal interest.6.0 Implementation6.1 InterpretationSuccessful built form environments are the result <strong>of</strong>the skillful coordination <strong>of</strong> many complex factors.The built environment includes streets, sidewalks,buildings, landscaping, signs, and parking, amongothers, on both public and private lands. Theconfiguration <strong>of</strong> these elements responds to avariety <strong>of</strong> physical, social and economic dimensionssuch as climate, employment opportunities, access,transportation modes, and patterns <strong>of</strong> use orbehavior.These urban design guidelines are meant to guidethe consideration and design <strong>of</strong> these factors. Theyshould be read as a whole, so that the relationshipbetween the guiding vision and specificrequirements is understood. Not all <strong>of</strong> the guidelinesare applicable or appropriate to particular situations.The guidelines are meant to be flexible, in order toachieve the intent <strong>of</strong> the vision, in the many uniqueand complex situations where they apply.The guidelines have been written in an actionorientedmanner, rather than passive terms such as“may” or “should” consider. As such, they project astrong, affirmative message emphasizing theimportance <strong>of</strong> effective actions for achieving thedesired built form for the <strong>Town</strong>’s employment areas.It is acknowledged that the guidelines are not theonly means <strong>of</strong> achieving the built form vision andapplicability will be influenced by local conditions,requirements and constraints. The guidelines canbe adapted to such salutations based onpr<strong>of</strong>essional judgments.6.2 Process <strong>of</strong> ImplementationDraft Plan <strong>of</strong> Subdivision and SubdivisionAgreementThe land use design elements are establishedthrough the draft plan approval process. Thisincludes the general land use organization, the roadlayout and the location <strong>of</strong> stormwater managementfacilities.JULY 2006 63
The detailed design requirements <strong>of</strong> the serviceswithin the public rights-<strong>of</strong>-way are addressed in thesubdivision agreement, including the landscape andstreetscape design.In these guidelines, the following sections areparticularly relevant to the draft plan stage:Section 2:Section 3.3:Section 3.4:Section 5.0:Guiding PrinciplesStreetscapesStreet Network<strong>Areas</strong> <strong>of</strong> Special TreatmentTertiary PlansTo ensure development occurs in a comprehensiveand coordinated fashion, the <strong>Town</strong> may require thepreparation <strong>of</strong> a Tertiary Plan. The preparation <strong>of</strong>this plan will draw upon all <strong>of</strong> the guidelines.Privately Administered <strong>Design</strong> ControlThese urban design guidelines provide conceptsand standards to guide development on public andprivate lands with regard to issues concerning thevision for employment lands, general goals andobjectives, site planning, architecture and landscapedesign. They establish a set <strong>of</strong> common baseprinciples.It is recommended that a privately administered<strong>Design</strong> Control review process be established, toeffectively implement the concepts <strong>of</strong> this document,as well as more specific and detailed built formsolutions, for private development.The privately administered <strong>Design</strong> Control reviewprocess requires that on a per-application basiswithin the <strong>Town</strong> <strong>of</strong> <strong>Ajax</strong>’s <strong>Employment</strong> <strong>Areas</strong>, all siteplans, elevations, and materials and colours for allbuildings be reviewed and approved by the controlarchitect prior to submission to the <strong>Town</strong> <strong>of</strong> <strong>Ajax</strong> forsite plan approval and/or building permit application.This site plan and associated documents (i.e.,building elevations, landscape plans and details) areto be submitted as part <strong>of</strong> the <strong>Design</strong> Controlprocess, and must be stamped “approved” by the<strong>Design</strong> Control consultant prior to submission to the<strong>Town</strong> <strong>of</strong> <strong>Ajax</strong>.In the event that the Director <strong>of</strong> Planning <strong>of</strong> the<strong>Town</strong> <strong>of</strong> <strong>Ajax</strong> feels the <strong>Design</strong> Control consultant isnot administering the guidelines in accordance withtheir intent, the Director may:1. replace the consultant, or64
EMPLOYMENT AREAS URBAN DESIGN GUIDELINES2. require that a committee comprised <strong>of</strong> threequalified consultants/architects beestablished to assess whether the <strong>Design</strong>Control consultant is administering theguidelines in accordance with their intent.The committee shall be comprised <strong>of</strong> (i) onemember appointed by the Director, (ii) onemember appointed by the applicant, and (iii)one member acceptable to the Director to benominated by the applicant.In the event that an applicant has a dispute with theadministration <strong>of</strong> the guidelines by the <strong>Design</strong>Control consultant, the applicant may appeal to theDirector, who, at their sole discretion, may choose toappoint a committee as outlined in 2), above.Site Plan Approval ProcessAll developments subject to the Site Plan Approvalprocess will be administered by the <strong>Town</strong> <strong>of</strong> <strong>Ajax</strong>.The purpose <strong>of</strong> this process is to ensure that thesedevelopment proposals meet all <strong>of</strong> the requirements<strong>of</strong> the <strong>Town</strong> <strong>of</strong> <strong>Ajax</strong> as well as those <strong>of</strong> those <strong>of</strong>other approval authorities or commenting agencies.In these guidelines, the following sections areparticularly relevant to the site plan approval stage:Section 2:Section 4.0:Section 5.0Guiding PrinciplesThe Private Realm<strong>Areas</strong> <strong>of</strong> Special TreatmentJULY 2006 65


