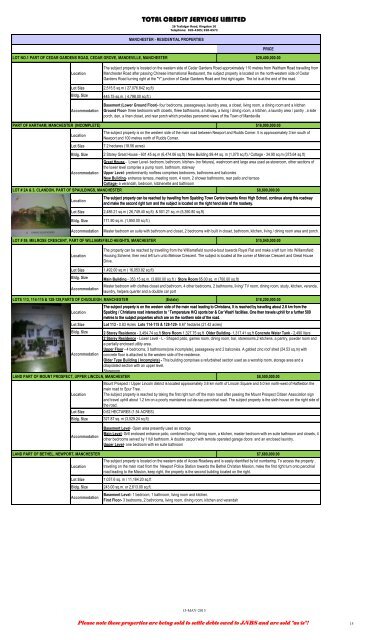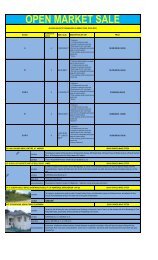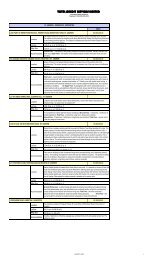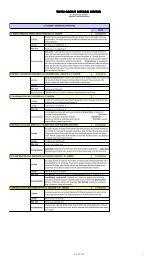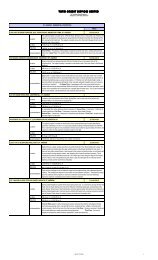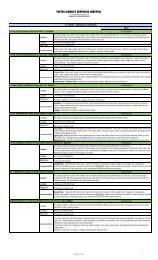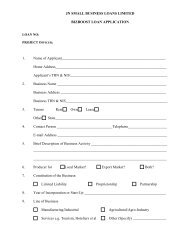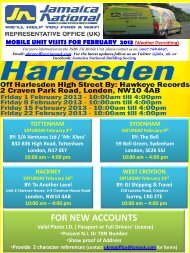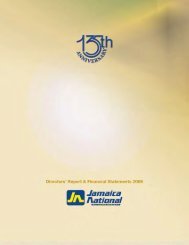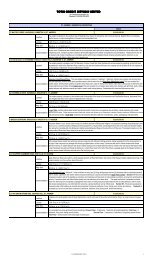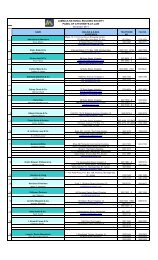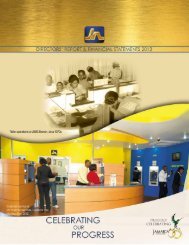TOTAL CREDIT SERVICES LIMITED26 Trafalgar Road, Kingston 10Telephone: 920-4205; 920-6573ST. MARY - RESIDENTIAL PROPERTIESLOT 334 SAYUKTA DRIVE, PART OF CARIBBEAN PARK, CALLED BALMORAL, ST. MARY (PARTAIALLY BURNT)PRICEMAKE AN OFFERLocationLot SizeBldg. SizeAccommodationThe subject property can be reached by travelling along the main thoroughfare from Ocho Rios to Port Maria for approximately 14kilometres to Tower Isle, take a right onto Columbus Ave then left onto Arawak Ave travel for approximately 150 kilometres then left ontoGalleon Drive , then right onto Sanyukta Drive. The subject is the seventh lot on the right beside a vacant lot.1,644.035 sq.m. (17,696.39 sq.ft)269.02 sq.m (2,895.74 sq.ft)Master bedroom with bathroom and closet en suite, bedroom with bathroom and closet, 2 bedroom, 2 bathrooms, dining room, living room,waiting area, passage way, linen closet, kitchen, helper's quarters and washroom(unfinished)LOT NO. 62 VALLEY CLOSE, SPRING VALLEY ESTATE, ST. MARY$26,000,000LocationLot SizeBldg. SizeAccommodationLAND PART OF GAYLE , ST. MARYThe property is located on the southwestern side of Valley Close, approximately 130 metres (420 feet) southeast of the Junction withSpring Valley Drive in the Northeastern section of the development and is identified by street signs and premises numbering system.1,036.94 sq.m. (11,161.60 sq.ft)Building 1- 288.86 sq.m (3,109.24 sq.ft) / Building 2- 27.53 sq.m (296.33 sq.ft)Building 1- Northwestern Section; Ground Floor- living room with stairway to upper floor beneath which is a powder room, akitchen/dining area and a front porch.Upper Floor- 3 bedrooms, one of which has a bathroom and walk-in closet ensuite while the other bedrooms have built-in closets, there isone other bedroom, stairway to the ground and a partially grill enclosed front balcony that's exclusive to the main bedroom.Southeastern Section: living room with stairway to upper floor beneath which is a powder room, a kitchen/dining area and a front porch.Upper Floor- two bedrooms, one with full bathroom and closet ensuite while the other bedroom has built-in closets; there is one otherbathroom, linen closet, stairway to ground floor and front balcony exclusive to main bedroom.MAKE AN OFFERLocationLot SizeBldg. SizeAccommodationLocationThe subject property is located on the left side of the road in a corner approximately 350 metres before reaching the Tacky High School. Itis reached by travelling approximately 1 kilometre uphill from Gayle's square on the main Road to Lucky Hill.4,046.86 sq.m. (43,560.00 sq.ft) or 1 acre110.84 sq.m (1,193.08 sq.ft)4 bedrooms, 2 bathrooms, combined living/dining room, 2 kitchens, entrance patioLAND PART OF SALTRUM,GAYLE , ST. MARY (VANDALIZED) MAKE AN OFFERThe subject property is accessed off the Lucky Hill to Gayle main road in the vicinity of the Tacky High School about 1.5 miles south ofGayle Square. Approximately 200 metres south of the school one makes left turn onto a parochial unpaved road continuing to a 3-wayintersection. Take the left at the intersection and continue for about 200 metres where the subject property is at the end of the road. Theproperty can be seen from the school on the main road.Lot SizeBldg. SizeAccommodationPART OF FRAZERWOOD, HIGHGATE, ST. MARYLocationLot SizeBldg. SizeAccommodation1,224.16 sq.m. ( 13,176.90 sq.ft)105.52 sq.m (1,135.91 sq.ft)3 bedrooms, bathroom, living/dining room, kitchen, un- enclosed entrance patio$31,840,000.00The property is situated at Frazerwood, Highgate, St. Mary. It borders on the Highgate to Guys Hill main road at a point approximately 1/2mile from the Highgate Square2,479.53 sq.m. ( 26,667.7 sq.ft)Building 1- 2,100 sq.ft ( 195.3 sq.m ) Building 2 - 2,776 sq.ft( 258.168 sq.m) Building 3- 2,550 sq.ft( 237.15 sq.m)Building 1 - Main floor- 3 bedrooms,2 bathrooms,living room dining room in one,kitchen and 2 verandahs. Lower Floor- garage,washroom, and storeroom. Building 2- Ground Floor- 3 bedrooms, 2 bathrooms, dining and living room in one, kitchen, laundry room andverandah. Top Floor- Contains 2 bedroom flats each with 2 bedrooms, dining and living in one, bathroom, kitchen, laundry room andverandah,Building 3- (incomplete) All Apartments, windows and doors are delinated, whencompleted will contain 2 bedrooms, 1 bathroom, dining and living in one, kitchen, laundry room and verandah.LOT 307 GOLDEN VIEW, BOSCOBEL HEIGHTS, ST. MARY $8,000,000.00LocationLot SizeThe subject property is located on the western side of Golden View Road and is easily identified by lot numbering. To access the propertytraveling from Oracabessa to White River: turn right onto the private road leading into Boscobel Heights, then turn left at the first round-about,then take the second right, then the first left onto Golden View Road. The subject is the second to last property on the right handside of the road.312.369 sq.m. (3,362.339 sq.ft)Bldg. SizeAccommodation87.956 sq.ft ( 946.757 sq.m)2 bedrooms, bathroom, kitchen, living/dining area, storeroom, verandahST. MARY-LANDPRICELOT # 362 PART OF SPRING VALLEY ESTATE, ST. MARY$9,200,000.00LocationThe subject property can be reached by travelling along the Oracabessa to Ocho Rios main Road, enter the subject area by Spring ValleyRoad , make the 4th left, then `1st right the subject is the 2nd property on the right.Lot SizeLOT # 419 SPRING VALLEY ESTATE, ST. MARYLocationLot SizeLOT 365 PART OF SPRING VALLEY ESTATE, ST. MARY2,517.129 sq.m (27,084.30 sq.ft)This section of Spring Valley is situated south of the North Coast main road in the vicinity of Jamaica Beach and Rio Nuevo.The subject property is situated near the summit of the development and is reached by entering Spring Valley at the main entrance andtraveling uphill on Spring Valley Drive to the fourth road on the left. Take this road, then continue right around the corner to the nextintersection where the subject property is situated on the right (northern) side of the road at the intersection.1,583.24 sq.m (17,041.86 sq.ft)MAKE AN OFFER$7,100,000.00Stephen Martin /Shevonette Smith-Martin# 40010017105LocationLot SizeThe subject property is located at Lot 365 Spring Valley Estates, and can be easily accessed from the earmarked entrance at SpringValley Road approximately 200 metres east of Hunters Rest and the Rio Nuevo Battle site Association. Travel southerly uphill forapproximately 250 metres and turn left after the intersection with Spring Drive, then the first right, then left again to the cul-de-sac. Thesubject sits on the right of the cul-de-sacand is identified with barbed wire fencing on timber post.2,816.129 sq.m (30,312.81 sq.ft)13-MAY-2013Please note these properties are being sold to settle debts owed to JNBS and are sold "as is"! 14
TOTAL CREDIT SERVICES LIMITED26 Trafalgar Road, Kingston 10Telephone: 920-4205; 920-6573MANCHESTER - RESIDENTIAL PROPERTIESPRICELOT NO.1 PART OF CEDAR GARDENS ROAD, CEDAR GROVE, MANDEVILLE, MANCHESTER$20,400,000.00LocationLot SizeBldg. SizeAccommodationThe subject property is located on the western side of Cedar Gardens Road approximately 110 metres from Waltham Road travelling fromManchester Road after passing Chinese International Restaurant, the subject property is located on the north-western side of CedarGardens Road turning right at the "Y" junction of Cedar Gardens Road and first right again. The lot is at the end of the road.2,515.5 sq.m ( 27,076.842 sq.ft)445.75 sq.m. ( 4,798.00 sq.ft.)Basement (Lower Ground Floor)- four bedrooms, passageways, laundry area, a closet, living room, a dining room and a kitchenGround Floor- three bedrooms with closets, three bathrooms, a hallway, a living / dining room, a kitchen, a laundry area / pantry , a sideporch, den, a linen closet, and rear porch which provides panoramic views of the Town of MandevillePART OF HARTHAM, MANCHESTER (INCOMPLETE) $16,000,000.00Ainsley / Paulette Hayden# 40010017882LocationLot SizeBldg. SizeAccommodationLOT # 2A & 3, CLANDON, PART OF SPAULDINGS, MANCHESTERLocationLot SizeBldg. SizeAccommodationThe subject property is on the western side of the main road between Newport and Rudds Corner. It is approoximately 3 km south ofNewport and 100 metres north of Rudds Corner.7.2 hectares (18.56 acres)2 Storey Great House - 601.45 sq.m (6,474.06 sq.ft) / New Building 99.44 sq. m (1,070 sq.ft) / Cottage - 34.90 sq.m (375.64 sq.ft)Great House - Lower Level- bedroom, bathroom, kitchen- (no fixtures), washroom and large area used as storeroom, other sections ofthe lower level comprise a pump room, bathroom, stairwayUpper Level- predominantly roofless comprises bedrooms, bathrooms and balconiesNew Building- entrance terrace, meeting room, 4 room, 2 shower bathrooms, rear patio and terraceCottage- a verandah, bedroom, kitchenette and bathroom$8,800,000.00The subject property can be reached by travelling from Spalding Town Centre towards Knox High School, continue along this roadwayand make the second right turn and the subject is located on the right hand side of the roadway.2,486.21 sq.m ( 26,749.40 sq.ft) & 501.21 sq. m (5,390.80 sq.ft)171.90 sq.m. (1,850.00 sq.ft.)Master bedroom en suite with bathroom and closet, 2 bedrooms with built in closet, bathroom, kitchen, living / dining room area and porch.LOT # 59, MELROSE CRESCENT, PART OF WILLIAMSFIELD HEIGHTS, MANCHESTER $15,040,000.00LocationLot SizeBldg. SizeAccommodationThe property can be reached by travelling from the Williamsfield round-a-bout towards Royal Flat and make a left turn into WilliamsfieldHousing Scheme, then next left turn unto Melrose Crescent. The subject is located at the corner of Melrose Crescent and Great HouseDrive.1,492.00 sq.m ( 16,053.92 sq.ft)Main Building - 353.15 sq.m. (3,800.00 sq.ft.) Store Room 65.00 sq. m (700.00 sq.ft)Master bedroom with clothes closet and bathroom, 4 other bedrooms, 2 bathrooms, living/ TV room, dining room, study, kitchen, veranda,laundry, helpers quarter and a doulble car portLOTS 113, 114-115 & 128-129,PARTS OF CHUDLEIGH, MANCHESTERMartin Henry# 40010018327LocationLot SizeLocationLot SizeBldg. Size(Estate)$18,200,000.00The subject property is on the western side of the main road leading to Christiana, It is reached by travelling about 2.6 km from theSpalding / Christiana road intersection to ' Temperature H/Q sports bar & Car Wash' facilities. One then travels uphill for a further 500metres to the subject properties which are on the northern side of the road.Lot 113 - 0.83 Acres Lots 114-115 & 128-129- 8.67 hectares (21.42 acres)Bldg. Size 2 Storey Residence - 3,454.74 sq.ft Store Room 1,327.75 sq.ft Older Building- 1,317.41 sq.ft Concrete Water Tank - 2,490 liters2 Storey Residence - Lower Level - L - Shaped patio, games room, dining room, bar, storerooms,2 kitchens, a pantry, powder room anda partially enclosed utility area.Upper Floor - 4 bedrooms, 3 bathrooms(one incomplete), passageway and 2 balconies. A gabled zinc roof shed (24.53 sq.m) withAccommodation concrete floor is attached to the western side of the residence.Older Type Building ( Incomplete) - This building comprises a refurbished section used as a worship room, storage area and adilapidated section with an upper level.StoreroomLAND PART OF MOUNT PROSPECT, UPPER LINCOLN, MANCHESTER$8,500,000.00Mount Prospect / Upper Lincoln district is located approximately 3.6 km north of Lincoln Square and 5.0 km north-west of Hatfieldon themain road to Spur Tree.The subject property is reached by taking the first right turn off the main road after passing the Mount Prospect Citizen Association signand travel uphill about 1.2 km on a poorly maintained cul-de-sac parochial road. The subject property is the sixth house on the right side ofthe road.0.62 HECTARES (1.54 ACRES)327.87 sq. m (3,529.24 sq.ft)AccommodationLAND PART OF BETHEL, NEWPORT, MANCHESTERLocationLot SizeBldg. SizeAccommodationBasement Level- Open area presently used as storageMain Level- Grill enclosed entrance patio, combined living / dining room, a kitchen, master bedroom with en suite bathroom and closets, 4other bedrooms served by 1 full bathroom. A double carport with remote operated garage doors and an enclosed laundry.Upper Level- one bedroom with en suite bathroomThe subject property is located on the western side of Acces Roadway and is easily identified by lot numbering. To access the property ,traveling on the main road from the Newport Police Station towards the Bethel Christian Mission, make the first right turn onto parochialroad leading to the Mission, keep right, the property is the second building located on the right.1,037.6 sq. m / 11,164.20 sq.ft243.00 sq.m. or 2,613.00 sq.ft.Basement Level- 1 bedroom, 1 bathroom, living room and kitchen.First Floor- 3 bedrooms, 2 bathrooms, living room, dining room, kitchen and verandah$7,680,000.0013-MAY-2013Please note these properties are being sold to settle debts owed to JNBS and are sold "as is"! 15


