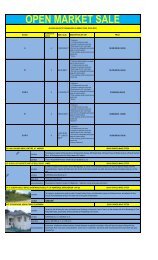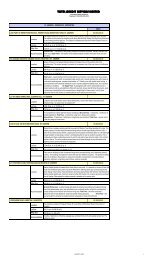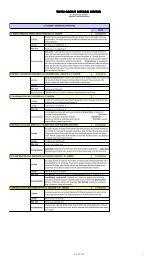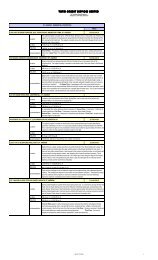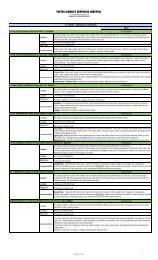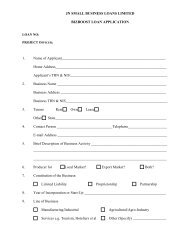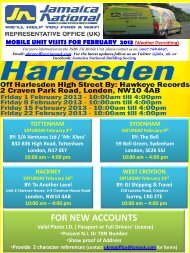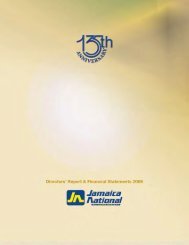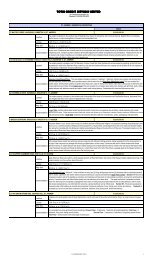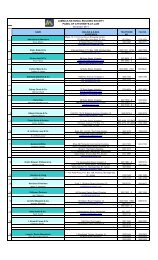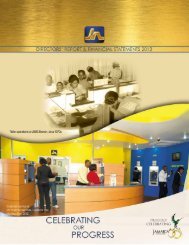Private Treaty Listing
Private Treaty Listing
Private Treaty Listing
Create successful ePaper yourself
Turn your PDF publications into a flip-book with our unique Google optimized e-Paper software.
TOWNHOUSE #6, LOT 6 ROVAN HEIGHTS, KINGSTON 6, SAINT ANDREWLocationTOTAL CREDIT SERVICES LIMITED26 Trafalgar Road, Kingston 10Telephone: 920-4205; 920-6573MAKE AN OFFERThe subject property is the last end terrace unit on the left as one proceeds up to the end of the Rovan Heights cul-de-sac.Lot SizeBldg. SizeAccommodation195.31 sq.m (2,102.30 sq.ft)310.76 sq.m ( 3,345.00 sq.ft)Ground Level - Entry foyer to a living area, a passage to the left leads to the helpers quarters with a bedroom, bathroom and laundryroom, ahead is the kitchen with breakfast counter and pass through window to the dining room, a short set of stairs continues past astorage closet and a powder room stepping up onto a family area that opens out onto a large covered rear patio.Upper Level- A landing / passageway with linen closet giving access to 3 bedrooms and 2 bathrooms (one en suite) to the front; to therear is a grand master bedroom suite with walk-in closet, ensuite bathroom with whirlpool tub and a sitting areaTOWNHOUSE #3 ROVAN HEIGHTS, ROVAN DRIVE, KINGSTON 6, SAINT ANDREWLocationLot SizeBldg. SizeAccommodation328.49 sq.m (3,535.87 sq.ft)310.40 sq.m ( 3,244.24 sq.ft)LOT NO. 28 BROOKS LEVEL ROAD, GOLDEN SPRING, ST. ANDREWMAKE AN OFFERThe property is located on the western side of Rovan Heights, close to the end of the road. Rovan Heights is a cul-de-sac leading fromFarringdon Crescent, off Farringdon Drive. Farringdon Drrive is off Jacks Hill RoadGround Level - Entry foyer to a sitting room, laundry room, helpers quarters (room & bath), kitchen with breakfast counter, diningroom,storage closet, powder room, living room that opens out to a L shape partially enclosed rear patio with a bar.Upper Level- A landing, linen closet, family room, utility area, grand master bedroom suite with walk-in closet, ensuite bathroom withjacuzzi tub and shower, 2 other bedrooms with en suite bathrooms and closets.MAKE AN OFFERLocationThe subject property is located on the southern side of Brooks Level Road and is easily identified by lot numbering.Lot SizeBldg. SizeAccommodationLocationLot SizeBldg. SizeAccommodationLocationLot SizeBldg. SizeAccommodationLocationLot SizeBldg. SizeAccommodationLocationLot SizeBldg. SizeAccommodation586.76 sq.m (6,315.83 sq.ft)162.39 sq.m (1,748.00 sq.ft)LOT # 10 A, VANTAGE VIEW ESTATE, STERLING CASTLE, ST. ANDREW (APARTMENT COMPLEX)The property is situated about 95 metres west of Royal Mount Avenue and is bordered by Swain Spring Road to the northeast, a reservedroad to the east and is east of its junction with another Reserved Road , in a residential subdivision known as Vantage View Estate, in theRed Hills section of St. Andrew.760.9 sq.m (8,191.00 sq.ft)949.83 sq.m ( 10,224.00 sq.ft)2 KINGS AVENUE, RICHMOND PARK, KINGSTON 10, ST. ANDREW (GARAGE) $13,000,000.00Kings Avenue runs in a north to south direction between Montgomery Avenue and Chisholm Avenue. The subject property is situated onthe eastern side of the road near its southernmost intersection with Chisholm Avenue.851.99 sq.m (9,170.74 sq.ft)Converted Residence - 298.67 sq.m Work Shed ( 200.57 sq.m)The subject property is located on the western side of Abernethy Drive and is easily identified by civic numbering. To access the property,traveling from Washington Boulevard heading to Daytona make right onto Waterhouse Drive, make third left onto Abernethy Drive, thesubject property is the second property located on the right.668.51 sq.m (7,195.78 sq.ft)166.10 sq. m (1,801.50 sq.ft)LOT # 2 & LOT # 3, 34 CHANCERY HALL DRIVE, CHANCERY HALL, ST. ANDREW3 bedrooms , 2 bathrooms, passage, living / dining room, kitchen, washroom, enclosed front verandah.Residence-Grill enclosed entrance patio, main office on entry, 2 shared bathrooms, 2 rooms with built-in closet (one used as an office) toone side, 2 other rooms and the kitchen to the other side. Whilst to the rear there is a laundry and a storeroom, an externally accessedbathroom is also at the rear.Work Shed - work shed / service area with space to accomodate 10 vehicle bays and a storage area.Large Side- 2 bedrooms, 1 bathroom, living area, dining hall, kitchen, washroom and verandah.Small Side - 2 bedrooms, bathroom, kitchen, carport.Lot # 2- 1,319.458 sq.m (14,197.37 sq.ft) Lot # 3- 1, 251.504 sq.m (13,466.183 sq.ft)$73,000,000.00Incomplete five-storey multi-family apartment building 65%-70% complete. Units will range from 680 sq.ft -2,191.00 sq.ftGround Floor - (2) 1 bedroom apartments inclusive of small washer/ dryer area.1st - 3rd Floor - (1) 2 bedroom, 2 1/2 bathroom unit and (1) 2 bedroom, 2 bathroom unit on each floor.4th Floor- 3 bedrooms, 3 1/2 bathroom, living / dining area, kitchen, balcony and entrance hallNO. 42 ABERNETHY DRIVE, PATRICK CITY, KINGSTON 20 $13,000,000.00$50,000,000.00The subject property is located at 34 Chancery Hall Drive, Chancery Hall, St. Andrew and can be reached by travelling from Red Hills toMeadowbrook,pass the Meadowbrook High School unto Michigan Avenue and continue to Chancery Housing Development, make rightCadiz Avenue then left onto vanguard Avenue , make right onto Chancery Hall Drive, pass Victory Avenue , the subject is the 8th propertyon the left495.08 sq.m (5, 329.04 sq.ft)Ground Floor- Consist entrance foyer with wide entrance steps and proposed water fountain, 2 bedrooms with dressing room, closet andbathroom en-suite, concrete staircase without handrails leading to the 2nd floor.First Floor- this area consist of a large foyer, front balcony with bullastrade, passageway, 6 bedrooms with closet en-suite, 5 bathrooms,linen closet, room proposed as a gymnasium, powder room, utility/storeroom, games room, concrete staircasewithout handrails leading tothe 3rd floor.Second Floor - This area consist of a large foyer, master bedroom with dressing room, bathroomand closets en-suite, office, kitchen,dining room, living room, powder room, and verandah areaLOT 64 TOM CRINGLE DRIVE, PLANTATION HEIGHTS, ST. ANDREW (INCOMPLETE) $7,000,000.00LocationLot SizeBldg. SizeAccommodationTom Cringle Drive is the main Thoroughfare through the neighbourhood. The subject property is situated in the southern section of theneighbourhood on the eastern side of the road just above Oxhill Close.1,458.11 sq.m (15,695.09 sq.ft)55.83 sq.m (600.93 sq.ft)Grill-enclosed stepped level front patio, combined living / dining room and 1 bedroom, An externally accesed shower bathroom and uncoveredsection are attached to either side of the residence, there is no kitchen13-MAY-2013Please note these properties are being sold to settle debts owed to JNBS and are sold "as is"! 5



