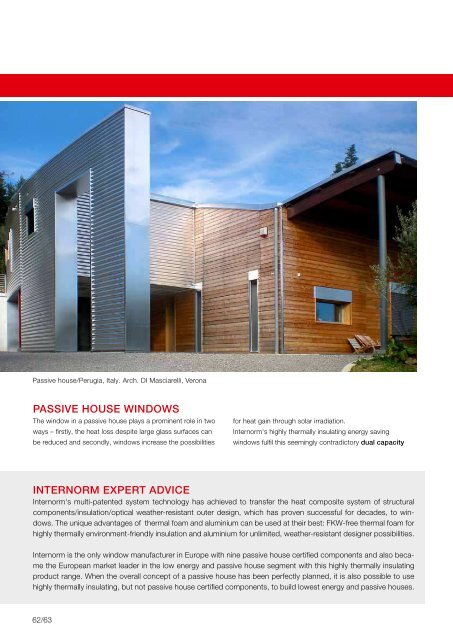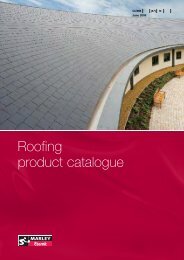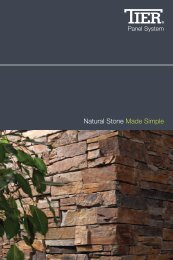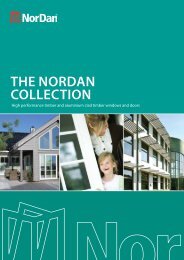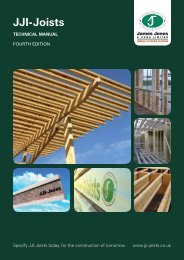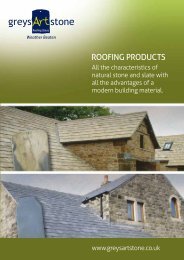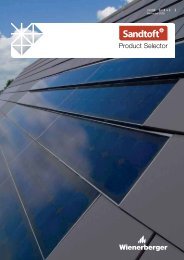Internorm brochure - Build It Green
Internorm brochure - Build It Green
Internorm brochure - Build It Green
- No tags were found...
Create successful ePaper yourself
Turn your PDF publications into a flip-book with our unique Google optimized e-Paper software.
PassivE housEPassive house/Perugia, <strong>It</strong>aly. Arch. DI Masciarelli, VeronaLudwig Walter House/Carinthia: Summit house on top of the Dobratsch at 2143 m altitude. Arch. DI Weratschnig, TransformArchitekten ZT-GmbHPASSIVE HOUSE WINDOWSThe window in a passive house plays a prominent role in twoways – firstly, the heat loss despite large glass surfaces canbe reduced and secondly, windows increase the possibilitiesfor heat gain through solar irradiation.<strong>Internorm</strong>‘s highly thermally insulating energy savingwindows fulfil this seemingly contradictory dual capacityinternorm expert ADVICE<strong>Internorm</strong>‘s multi-patented system technology has achieved to transfer the heat composite system of structuralcomponents/insulation/optical weather-resistant outer design, which has proven successful for decades, to windows.The unique advantages of thermal foam and aluminium can be used at their best: FKW-free thermal foam forhighly thermally environment-friendly insulation and aluminium for unlimited, weather-resistant designer possibilities.<strong>Internorm</strong> is the only window manufacturer in Europe with nine passive house certified components and also becamethe European market leader in the low energy and passive house segment with this highly thermally insulatingproduct range. When the overall concept of a passive house has been perfectly planned, it is also possible to usehighly thermally insulating, but not passive house certified components, to build lowest energy and passive houses.62/63exemplary: Triple heat protection glazing achieves U gvaluesof up to 0.5 W/m 2 K and g values (overall energy transmissionfactors) of up to 62 % – depending on coating andgas fillings.In comparison U gvalues of conventional windows often lie ataround 1.4 W/m 2 K. Using these window systems in centralEurope in south-facing houses with little shade the heat gaineven between December and February is greater than theheat loss.Besides the glazing however you have to consider theinsulation of the window frame as well as thermal bridges atthe glass edge and in the connecting area window to wall.Otherwise any positive heat gain would be cancelled outimmediately.Spacers form thermal bridges, they are usually made of aluminium.Especially for use in passive houses particularly wellthermally insulating window frames were developed, whichalso reduce the glass edge losses through deeper offsetsinto the frame.Stainless steel spacers further reduce losses at the glassedge. For passive house certified components thermally optimisedsystems – like the <strong>Internorm</strong> ISO spacers – are used.Following the automobile industry all glass panes are gluedto improve structural stability.ESSENTIAL PRINCIPLES FOR ConstruCtion OFPassivE hOusE WINDOWS:[ ] Highly thermally insulating glazing[ ] Highly thermally insulating frame[ ] Thermally optimised composite edge[ ] Expert installation, thermally optimised


