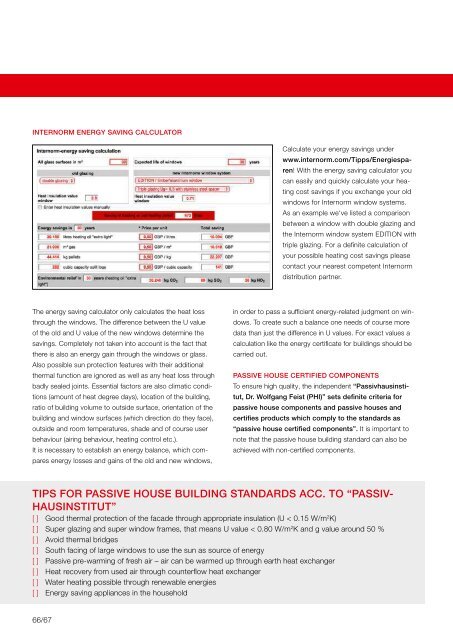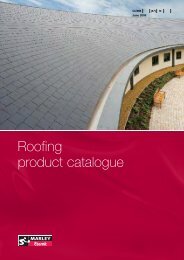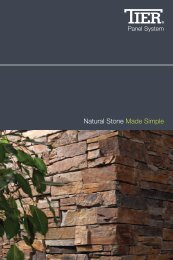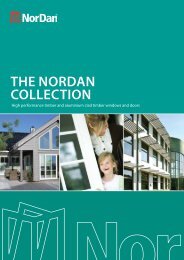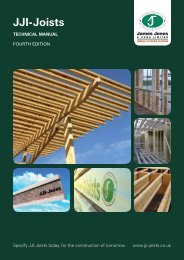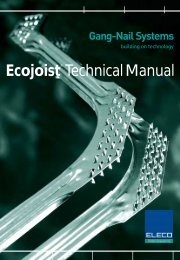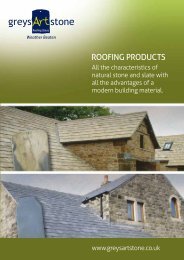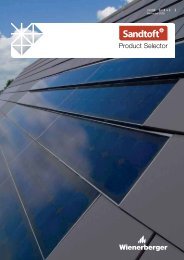Internorm brochure - Build It Green
Internorm brochure - Build It Green
Internorm brochure - Build It Green
- No tags were found...
Create successful ePaper yourself
Turn your PDF publications into a flip-book with our unique Google optimized e-Paper software.
PassivE housE<strong>Internorm</strong> Energy saving calculatorCalculate your energy savings underwww.internorm.com/Tipps/Energiesparen!With the energy saving calculator youcan easily and quickly calculate your heatingcost savings if you exchange your oldwindows for <strong>Internorm</strong> window systems.As an example we‘ve listed a comparisonbetween a window with double glazing andthe <strong>Internorm</strong> window system EDITION withtriple glazing. For a definite calculation ofyour possible heating cost savings pleasecontact your nearest competent <strong>Internorm</strong>distribution partner.OVERVIEW OF passivE hOusE CertifieD <strong>Internorm</strong> systemS<strong>Internorm</strong> is number 1 in passive house windows and the only window manufacturer in Europe to bePassive housepassive house certified nine times over! The <strong>Internorm</strong> UPVC/aluminium windows THERMO passiv,certifiedDIMENSION4, the timber/aluminium window systems EDITION passiv, EDITION passiv fixed glazing,componentVARION4 passiv, EDITION4 passiv and the house entrance doors SELECTION and SELECTION2 have been certified by the“Passivhausinstitut Dr. Wolfgang Feist” as passive house certified component.NEW!The energy saving calculator only calculates the heat lossthrough the windows. The difference between the U valueof the old and U value of the new windows determine thesavings. Completely not taken into account is the fact thatthere is also an energy gain through the windows or glass.Also possible sun protection features with their additionalthermal function are ignored as well as any heat loss throughbadly sealed joints. Essential factors are also climatic conditions(amount of heat degree days), location of the building,ratio of building volume to outside surface, orientation of thebuilding and window surfaces (which direction do they face),outside and room temperatures, shade and of course userbehaviour (airing behaviour, heating control etc.).<strong>It</strong> is necessary to establish an energy balance, which comparesenergy losses and gains of the old and new windows,in order to pass a sufficient energy-related judgment on windows.To create such a balance one needs of course moredata than just the difference in U values. For exact values acalculation like the energy certificate for buildings should becarried out.PASSIVE HOUSE Certified COMPONENTSTo ensure high quality, the independent “Passivhausinstitut,Dr. Wolfgang Feist (PHI)” sets definite criteria forpassive house components and passive houses andcertifies products which comply to the standards as“passive house certified components”. <strong>It</strong> is important tonote that the passive house building standard can also beachieved with non-certified components.Tips FOR PassivE hOUsE building standards acc. to “Passivhausinstitut”[ ] Good thermal protection of the facade through appropriate insulation (U < 0.15 W/m 2 K)[ ] Super glazing and super window frames, that means U value < 0.80 W/m 2 K and g value around 50 %[ ] Avoid thermal bridges[ ] South facing of large windows to use the sun as source of energy[ ] Passive pre-warming of fresh air – air can be warmed up through earth heat exchanger[ ] Heat recovery from used air through counterflow heat exchanger[ ] Water heating possible through renewable energies[ ] Energy saving appliances in the householdUPVC or UPVC/aluminium window system,on request with aluminium attachmentcover outside in all coloursFlush designTimber/aluminium composite windowsystem with integrated privacy and sunprotection. Aluminium profile in all coloursavailable – this means frame and sash flushUPVC/aluminium composite windowsystem with integrated privacy and sunprotection in Premium and Softline designVetro designTimber/aluminium composite windowsystem with integrated privacy and sunprotection, in all-glass appearance, thismeans frame and glass area flushTimber/aluminium doorsystem with special plateconstruction in compositematerial timber/aluminium/thermalfoamTimber/aluminium window system inPremium, Softline and Classic design; alsoas fixed glazing in certified versionTimber/aluminium composite windowsystem with integrated privacy and sunprotection in Premium and Softline designHighly thermally insulatingsecurity houseentrance door: doorsash – plate constructionin composite materialphenol and thermalfoam; door frame– outside aluminium,inside phenol66/67


