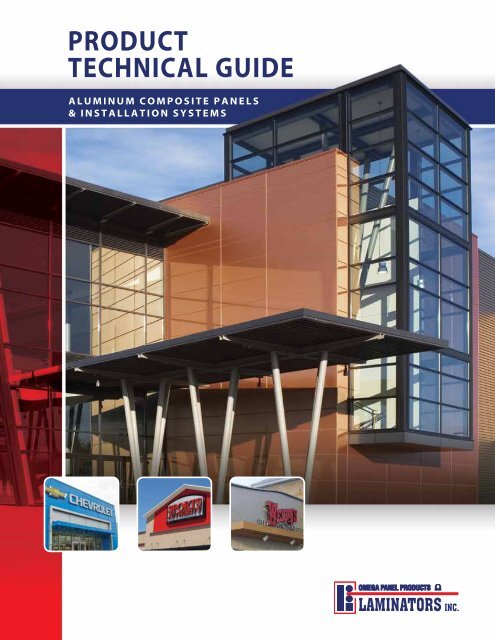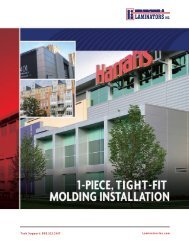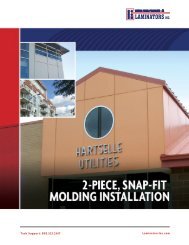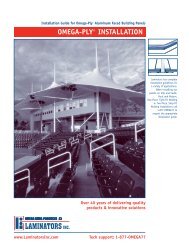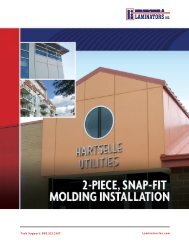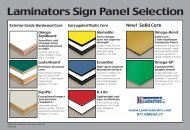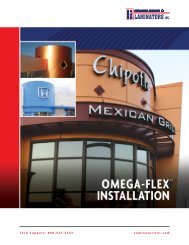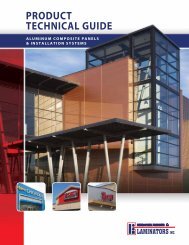Product Tech Guide - Laminators Inc.
Product Tech Guide - Laminators Inc.
Product Tech Guide - Laminators Inc.
Create successful ePaper yourself
Turn your PDF publications into a flip-book with our unique Google optimized e-Paper software.
ThermoliteEnergy-saving insulating properties and a great look rolled into one—that’s the magicof our Thermolite panels used for exterior wall applications.• Constructed of an insulating foam core sandwiched between twocorrugated polyallomer stabilizers and finished aluminum sheets• Water-resistant, virtually maintenance-free for up to 20 years• Available in smooth or stucco-embossed finishes• Fit into standard 1 in. insulating glass and glazing pocketsand storefront extrusionsTypical applications• Curtain Walls • Opaque Glazing • StorefrontsPanels are water-resistant, featuringan insulating core of Polyisocyanurate(ISO) or Expanded Polystyrene (EPS)foam. Corrugated polyallomer stabilizersare designed for optimal strength withminimal weight. Prefinished aluminumpanels can be ordered in a smoothor stucco-embossed finish in 3/4 in.to 3-1/2 in. overall thickness.• In-Fill Panels • Spandrels • Soffits• Partitions• Sunrooms6I
Thermolite tECHNICAL DATAConstruction of Thermolite PanelsSizes* Core Backer Face Thickness Surface Face Finish Colors4 ft. x 8 ft.4 ft. x 10 ft.4 ft. x 12 ft.Stabilizers:CorrugatedPolyallomerInsulating Core:EPS or ISO FoamPainted 0.013 in.aluminum sheetor same surfaceas face dependingon application0.028 or 0.032 in.0.024 in.0.013 in.Smooth and/or stuccoembossedaluminumSmooth and/or stuccoembossedaluminumStucco-embossedaluminum onlyKynar 500®, Designer Series,and custom colorsStandard and Natural SeriesStandardStyrene foam melts at 167°F. Thermal studies by your engineer/architect should determine usability in high thermal load areas.*5 ft. widths also available in select colors.Refer to Architectural Color Chart for specific size and finish availability.Specifications (Based on 1 in. thick panel with 0.032 in. face and 0.013 in. backer.)Thickness Width Length Weight Tolerances R-Value Stability Stiffness LoadNominal:1 in. fits 1 in.glass andglazing pocketsActual:15/16 in.±1/16 in. thickThicknessesfrom 3/4 in.to 3-1/2 in.can be ordered48 in. orcut-to-size60 in.in selectcolors96 in.120 in.144 in.orcut-to-size1.40 lb./ft. 2 Lengthand Width:±1/16 in.Squareness:Diagonals equalwithin 1/8 in.Thickness:±5/64 in.ISO Core:R-7.77 hr. ft. 2°F/BTUEPS Core:R-7.13 hr. ft. 2°F/BTU(R-Valueincreases aspanel thicknessincreases)Temp:2.42 x 10 -5 in./in. °FMoisture:4.4 x 10 -4 in./ft.at 50 to 90% RH1.54 x 10 6psi/ft. –width (EI)71 lb./ft. 2 ,48 in. spanAAMAL/175 limitFire Rating: Based on ASTM E84: Class A, under 25 Flame SpreadBond Test:Based on ASTM C481 Cyclic Aging: PassWind Load Rating:Based on ASTM E330 static load: 260 mph, 48 in. O.C.,Architectural Testing <strong>Inc</strong>., limited by AAMA L/175 deflectionApprovals: City of New York Department of Buildings MEA 1-02-MReferences & TestingAAMA 2605 – Voluntary Specification for High-Performance Organic Coatingson Architectural Extrusions and Panels; applicable to Kynar (PVDF) onlyAAMA TIR-A11 – Maximum Allowable Deflection of Framing Systemsfor Building Cladding Components at Design Wind LoadsASTM B209 – Aluminum and Aluminum-Alloy Sheet and PlateASTM C481 – Laboratory Aging of Sandwich ConstructionsASTM E84 – Surface Burning Characteristics of Building MaterialsASTM E330 – Structural Performance of Exterior Windows, Curtain Walls,and Doors by Uniform Static Air Pressure Difference<strong>Laminators</strong><strong>Inc</strong>.com 800.523.2347I 7
Omega Foam-Ply®For budget-conscious applications in energy-saving retrofits, storefronts,and opaque glazing, Omega Foam-Ply is the ideal choice. Get a decorativeyet exceptionally strong surface with excellent wind and impact resistance.• Features an insulating foam core sandwiched between two layersof exterior-grade hardboard and finished aluminum sheets• Can be cut onsite with standard carpentry tools,very low-cost installation• Available in a variety of colors and surface finishesPanels feature an insulating core ofPolyisocyanurate (ISO) or Expanded Polystyrene(EPS) foam. Exterior-grade hardboard stabilizersprovide an exceptionally strong surface.Finished aluminum panels can be orderedin a smooth or stucco-embossed finish in5/8 in. to 3-1/2 in. thickness.Omega Foam-Ply panels may be damaged by water intrusion. For long-lastingperformance, prevent water intrusion with proper caulking. Hardboard stabilizersas well as some foams will absorb water causing unsightly swelling, corrodingof face metals, and a loss in R-value. Panels must be properly sealed to preventdamage. Dissimilar metals in contact cause electrolysis. Provide adequateseparation between aluminum panel faces and backs and other metals.Typical applications• Storefronts • Opaque Glazing • Sunrooms• In-Fill Panels• Spandrels8I
Omega Foam-Ply® tECHNICAL DATAConstruction of Omega Foam-Ply PanelsSizes* Core Backer Face Thickness Surface Face Finish Colors4 ft. x 8 ft.4 ft. x 10 ft.4 ft. x 12 ft.Stabilizers:ExteriorHardboardInsulating Core:EPS or ISO FoamPainted 0.013 in.aluminum sheetor same surfaceas face dependingon application0.028 or 0.032 in.0.024 in.0.013 in.Smooth and/or stuccoembossedaluminumSmooth and/or stuccoembossedaluminumStucco-embossedaluminum onlyKynar 500®, Designer Series,and custom colorsStandard and Natural SeriesStandardStyrene foam melts at 167°F. Thermal studies by your engineer/architect should determine usability in high thermal load areas.*5 ft. widths also available in select colors.Refer to Architectural Color Chart for specific size and finish availability.Specifications (Based on 1 in. panel with 0.013 in. face and 0.013 in. backer.)Thickness Width Length Weight Tolerances R-Value Stability Stiffness LoadNominal: 1 in. fits1 in. glass andglazing pocketsActual: 15/16 in.±1/16 in.customthicknessesavailable48 in. orcut-to-size60 in.in selectcolors96 in.120 in.144 in.orcut-to-size1.81 lb./ft. 2 Lengthand Width:±1/16 in.Squareness:Diagonals equalwithin 1/8 in.Thickness:±5/64 in.ISO Core:R-5.26 hr. ft. 2°F/BTUEPS Core:R-4.47 hr. ft. 2°F/BTU(R-Value increasesas panel thicknessincreases)Temp:8 x 10 -6 in./in. °FMoisture:7 x 10 -4 in./ft.at 50 to 90% RH8.7 x 10 5psi/ft. –width (EI)65 lb./ft. 2 ,48 in. spanAAMAL/175 limitFire Rating: Based on ASTM E84: Class A, under 25 Flame SpreadBond Test:Based on ASTM C481 Cyclic Aging: PassWind Load Rating: Panels fastened 48 in. O.C. will withstand 160 mphequivalent wind based on ASTM E330 static loadReferences & TestingAAMA 2605 – Voluntary Specification for High-Performance Organic Coatingson Architectural Extrusions and Panels; applicable to Kynar (PVDF) onlyAAMA TIR-A11 – Maximum Allowable Deflection of Framing Systemsfor Building Cladding Components at Design Wind LoadsASTM B209 – Aluminum and Aluminum-Alloy Sheet and PlateASTM C481 – Laboratory Aging of Sandwich ConstructionsASTM E84 – Surface Burning Characteristics of Building MaterialsASTM E330 – Structural Performance of Exterior Windows, Curtain Walls,and Doors by Uniform Static Air Pressure Difference<strong>Laminators</strong><strong>Inc</strong>.com 800.523.2347I 9
Omega-Ply®Add decorative flair and a very strong and durable surface to fascias, soffits,and storefronts with Omega-Ply architectural panels.• Made of high impact- and wind-resistant plywood coreand finished aluminum sheets• Easy to handle, use extruded moldings for low-cost installation• Available in smooth or stucco-embossed finishesTypical applications include• Fascias • In-Fill Panels • Soffits• Canopies • Storefronts • Opaque Glazing• Spandrels• SunroomsA painted aluminum facebonded to an exterior-gradeplywood core to provide anexceptionally strong surface.A painted aluminum backercompletes the panel.10I
Omega-Ply® tECHNICAL DATAConstruction of Omega-Ply PanelsSizes Core Backer Face Thickness Surface Face Finish Colors4 ft. x 8 ft.4 ft. x 10 ft.Exterior-gradeplywoodPainted 0.013 in.aluminum sheetor same surfaceas face dependingon application0.028 or 0.032 in.0.024 in.0.013 in.Smooth and/or stuccoembossedaluminumSmooth and/or stuccoembossedaluminumStucco-embossedaluminum onlyKynar 500®, Designer Series,and custom colorsStandard and Natural SeriesStandardRefer to Architectural Color Chart for specific size and finish availability..SpecificationsThickness Width Length Weight Tolerances R-Value Stability Stiffness Load1/4 in. or 1/2 in.plywood48 in. 96 in.120 in.1.21 lb./ft. 2 Length and Width:±1/16 in.Squareness:Diagonals equalwithin 1/8 in.R-1.2 hr.ft. 2 °F/BTUTemp:5 x 10 -5 in./in. °FMoisture:8 x 10 -4 in./ft. at50 to 90% RH8 x 10 4psi/ft. -width (EI)256 lb./ft. 2 ,24 in. spanAAMAL/175 limitThickness:±1/32in.Fire Rating: Based on ASTM E84: Class A, under 25 Flame SpreadBond Test:Based on ASTM C481 Cyclic Aging: PassWind Load Rating: 316 mph, panels braced 24 in. O.C. based on ASTM E330 static load.Deflection limited by AAMA L/175 test recommended for glass panelsReferences & TestingAAMA 2605 – Voluntary Specification for High-Performance Organic Coatingson Architectural Extrusions and Panels; applicable to Kynar (PVDF) onlyAAMA TIR-A11 – Maximum Allowable Deflection of Framing Systemsfor Building Cladding Components at Design Wind LoadsASTM B209 – Aluminum and Aluminum-Alloy Sheet and PlateASTM C481 – Laboratory Aging of Sandwich ConstructionsASTM E84 – Surface Burning Characteristics of Building MaterialsASTM E330 – Structural Performance of Exterior Windows, Curtain Walls,and Doors by Uniform Static Air Pressure Difference<strong>Laminators</strong><strong>Inc</strong>.com 800.523.2347I 11
INSTALLATION SYSTEMSHighestCost1-PieceTight-FitMoldingInstallation System Cost Comparison2-PieceSnap-FitMoldingClip& CaulkDry SealRout& Return<strong>Laminators</strong> offers five different panel installationsystems to give you the look you need at the budgetedcost you require. Panels can be measured and cutat the job site…no prefabrication or comprehensiveshop drawings are necessary. Special panel lengthscan be ordered to minimize waste and reduce laborand materials expenses.1-Piece Tight-Fit MoldingPanel installation is easy using <strong>Laminators</strong>’ durable 1-piece moldings.A traditional yet high-tech appearance is obtained at an affordable cost.Both “H” and “reveal H” moldings are available. Unique effects can beobtained by combining our various installation systems.2-Piece Snap-Fit MoldingYou’ll like the contemporary look and the ease of “snap-fit” installation.Color-matched or contrasted aluminum molding snaps into place coveringfastener heads and caulk beads. Both flat and reveal effects are easilyobtained to give you the appearance you need at low cost.All molding bases can be attached to a wall surface prior to panelplacement, compared to other systems that require installation of moldingfor one panel at a time. 2-piece moldings are easily combined with othersystems to provide a variety of design options.Clip & Caulk<strong>Laminators</strong> has developed our unique Clip & Caulk system that greatlyreduces the total installed cost for ACM panels. This easy, field-provenmethod is the choice of architects and installers who are looking fora very flat look without visible fasteners. Panels can be cut onsite withfew peripheral accessories needed for installation. .Color-matched caulk gives a beautiful monochromatic look; contrastingcaulk can be used with eye-pleasing results.Use Clip & Caulk in combination with masonry, glass, 1-piece, or 2-piece extruded molding systems or by itself.You’ll be pleased with the flexibility, the appearance, and especially the cost.12 I
DRY SEALFeaturing a “deep reveal” look without caulk at the joints, <strong>Laminators</strong>’ dry sealinstallation is ideal for installing our Omega-Lite® panels and creates a highperformance,pressure-equalized wall system that compartmentalizes the air cavityand allows for drainage and ventilation. This system reduces moisture-relatedissues within the wall cavity.Rout & ReturnYou get a sophisticated, high-tech look with this installation system.Excellent strength and a “deep-reveal” appearance are obtained for commercial andinstitutional installations. Rout & Return can be combined with other installation systemsfor a more economical, total installed cost. Panels can be panned onsite using standardcarpentry tools to give a solid, finished appearance.Omega-Flex Curve TreatmentTypically, radial panel installations require costly engineering, shop fabrication, anddifficult installation. Omega-Flex panels make such applications easy and inexpensivewithout sacrificing beauty; however, special panel configurations are required. Flex panelswill conform to the curved shape of the structural support system without costly off-siteroll-forming. Omega-Flex panels must be installed with 1-piece, tight-fit moldings.<strong>Laminators</strong><strong>Inc</strong>.com 800.523.2347I 13
COLORS AND finishesVivid colors add new dimension to great architectural design. The right colors create visual interest,enhance beauty, and promote a sense of balance. <strong>Laminators</strong> <strong>Inc</strong>orporated offers more than40 stunning color choices to complement your design, covering a range of aesthetics andapplications. We can also create or match custom colors to your specifications, making it easyto maintain consistency in corporate identity projects.In addition to the wide range of color choices, aluminum composite architectural panels are nowavailable in nine new finishes ranging from smooth wood grains to bright metallic hues. For a fulllist of colors and finishes, please visit <strong>Laminators</strong><strong>Inc</strong>.com to download the Architectural ColorChart. Metal color chips and samples are also available by request.Designer SeriesSeven new designer finishes add polish to any project. Choose from natural-looking wood grainand stone façades for interior and exterior architectural jobs that require a subtle, sophisticatedtouch. These finishes can be used on any <strong>Laminators</strong> architectural panel product.Wood GrainMetalWarm CherryHoney OakDark WalnutBrushed ZincStoneGrey SlateGreen SlateSpanish StoneNatural SeriesTwo distinctive new finishes make interior and exterior design projects pop. Add visual interest tostorefronts, canopies, schools, sunrooms, and more with durable, flexible panels and cool, metallichues. All finishes are UV stable and will not fade with direct exposure to sunlight.Visit our ArchitecturalColor Chart for a full listof colors and finishesClear MatteDark Bronze14 IAdditional colors and patterns available by special order.
ArchitecturalServicesLet <strong>Laminators</strong> handle your architectural services needs. As manufacturers and fabricatorsof architectural panels, we understand all the nuances of performing take-offs, fabricatingfor time- and cost-efficiency, and more.Take-OffsTo save you the time and guesswork involved with performing take-offs, <strong>Laminators</strong>can provide you with an itemized list of estimated materials with pricing required foryour project based on the architectural plans. Having us provide the take-off ensuresa more accurate interpretation of what’s required on the job. Our experienced projectestimators have years of design experience, pay close attention to detail, and willprovide the most efficient assembly for your aluminum composite wall panel system.FabricationSave on time and labor costs by having <strong>Laminators</strong> fabricate your aluminum compositepanels. We’ll cut, rout, and bend the panels to the exact specifications needed for theproject. Because the panels are being fabricated by the same company that manufactures them,we understand the best way to provide superior looking, ready-to-install panels each and every time.Panned EdgesLet <strong>Laminators</strong> save you the hassle of panning the panel edges for use in glass and glazing applications. For yourconvenience, we can provide our Thermolite insulated panels with metal wrapped edges cut to your specificationsfor butt-glazing applications. It’s the perfect solution for fitting installation-ready panels into your 1 in. glass curtainwalls and storefront extruded molding systems.Field TrainingTime is money, so why not let <strong>Laminators</strong> help you achieve maximumefficiency during your installations. Our field training specialists have adecade of experience in the manufacturing, fabrication, and installationof <strong>Laminators</strong>’ aluminum composite panels and can show you variousmethods and tricks of the trade to provide a high-quality installation onevery project. Whether you’re a first-time installer or a long-time veteran,spending time with our field training specialists will help you increaseefficiency, decrease your installation time, and save you money.To speak with anarchitectural panelrepresentative, pleasecall 800.523.2347.<strong>Laminators</strong><strong>Inc</strong>.com 800.523.2347I 15


