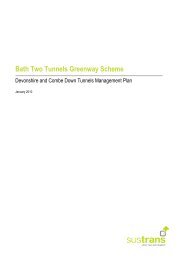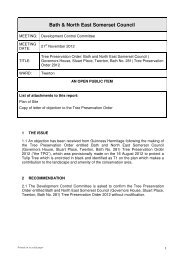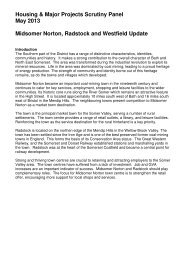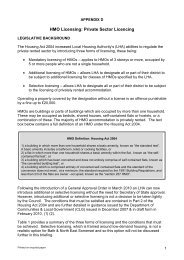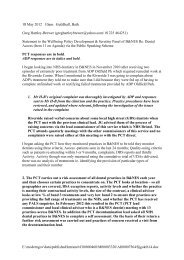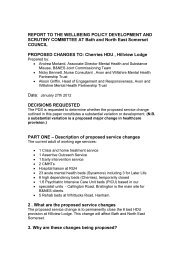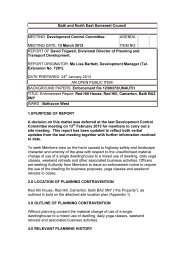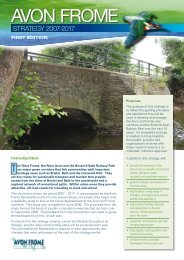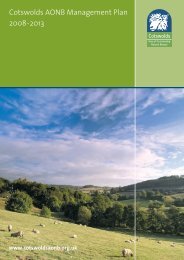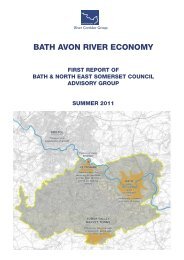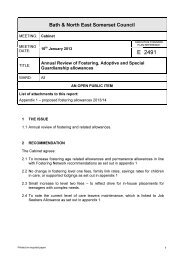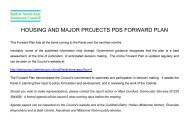Bath Western Riverside Supplementary Planning Document (SPD)
Bath Western Riverside Supplementary Planning Document (SPD)
Bath Western Riverside Supplementary Planning Document (SPD)
You also want an ePaper? Increase the reach of your titles
YUMPU automatically turns print PDFs into web optimized ePapers that Google loves.
Scope of Spatial Masterplan2.1.6 The spatial masterplan covers all the land within theallocated site defined by Policy GDS1: Site B1 of the<strong>Bath</strong> & North East Somerset Local Plan. The land inquestion is in a variety of ownership and control. Someof the buildings within this area will be retained in theirpresent form, and others will be redeveloped. Theboundary coincides with those areas in need ofregeneration, and hence it is drawn more widely thanthe immediately available sites for redevelopment. Thissite is the first redevelopment opportunity as part of theFuture for <strong>Bath</strong> Vision, and as such it must be anexemplar of the quality of the new urban fabric of thecity. See Plan 2.1 for details of the extent of the SpatialMasterplan.2.1.7 This spatial masterplan document presents the mainorganisational and urban form principles of thedevelopment, it does not contain detailed performancecriteria as these are contained within the design codesthat accompany this document.Application of Spatial Masterplan2.1.8 This document combines plan-based diagrams,illustrative examples and text to describe and explainhow any planning application for the site should fitwithin the three dimensional spatial masterplan. It givesclear guidance on the spatial form and arrangement ofdevelopment on the site.2.1.9 This <strong>SPD</strong> goes further than the previous SPG in that itprovides certain fixed elements that structure theredevelopment of the site. In particular it sets out themovement network including the rapid transit system. Italso fixes the key urban design principles that will shapethe form and layout of the site. It will allow parts of theredevelopment site to come forward individually whilstsecuring an overall coordinated plan for the site.2.1.10 The <strong>SPD</strong> has been developed as a robust but flexibletool for the long term planning of the area. This is anambitious programme to create a high quality extensionto the city that is worthy of its position within the WorldHeritage Site.2.1.11 Any planning application for development within the sitewill be tested against this spatial masterplan and theaccompanying design codes. It is acknowledged thatdevelopers may wish to depart from the SpatialMasterplan for sound design reasons; if this is intended,a case must be demonstrated that the resulting designsolution is equal or superior to the solution envisaged bythe spatial masterplan.2.1.12 Failure to comply with this <strong>SPD</strong> or to demonstrate thatthe design solution is equal or superior to the spatialmasterplan is likely to result in a refusal of planningconsent. To this end any planning application for thissite must be accompanied by a thorough designstatement that explains how it complies or departs fromthe <strong>SPD</strong>, the spatial masterplan and the design codes.<strong>Bath</strong> <strong>Western</strong> <strong>Riverside</strong> <strong>Supplementary</strong> <strong>Planning</strong> <strong>Document</strong> 11



