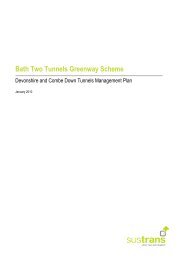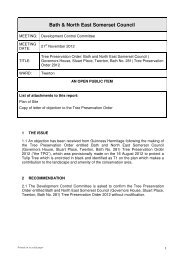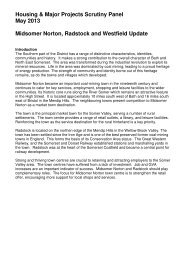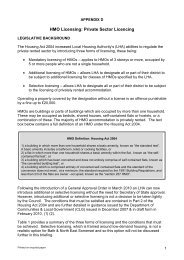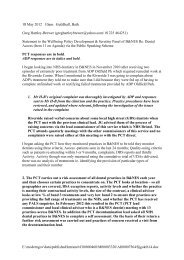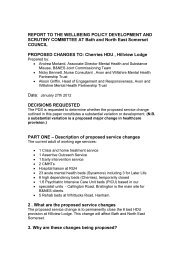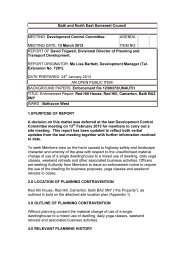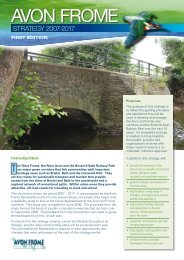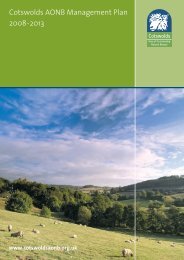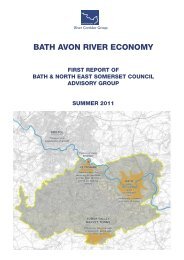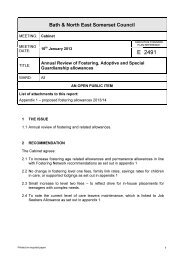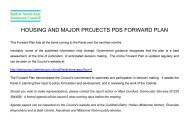Bath Western Riverside Supplementary Planning Document (SPD)
Bath Western Riverside Supplementary Planning Document (SPD)
Bath Western Riverside Supplementary Planning Document (SPD)
Create successful ePaper yourself
Turn your PDF publications into a flip-book with our unique Google optimized e-Paper software.
2.10 Townscape2.10.1 The contextual and townscape appraisals informing thisMsterplan has recognised that there are significanttownscape qualities to some of the existing elementswithin the BWR site.2.10.2 <strong>Bath</strong> has a strong tradition of excellent cornerbuildings, this must be continued within the BWR area,key corners are marked on the townscape plan(Plan 2.8).2.10.3 The townscape plan also marks the opportunity tocreate or mend the street scenes; these are theoutward aspects of the development and are the faceof BWR to the existing host community. The recognitionof the street scene opportunities extends to both riverbanks, although there is recognition that these will havea different feel across the river.2.10.4 The desire lines across the site are noted on thetownscape plan, these need to be acknowledged in thedevelopment proposals to provide pedestrians theopportunity to access the site and its hinterland.2.10.5 Plan 2.8 (the townscape plan) shows theseopportunities. The plan recognises individual elementsthat need careful consideration in creating the newurban form including:The Belvoir Public House, Lower Bristol RoadThe <strong>Bath</strong> PressThe Wessex Water Pumping StationThe Green Park entrance/ link to city centre2.11 Movement and Access2.11.1 <strong>Bath</strong> <strong>Western</strong> <strong>Riverside</strong> occupies an important positionin a wider strategic plan to improve the ease ofmovement, diversity of transport choices andaccessibility of the City of <strong>Bath</strong> and its wider district.The movement network of the <strong>Western</strong> <strong>Riverside</strong> areamust therefore be considered within this wider contextin terms of volumes of traffic and the hierarchy ofroutes and their connectivity.2.11.2 Streets should be designed to encourage walking,provide platforms for social interaction and facilitate thesafe interaction between pedestrians, cyclists, cars andservice vehicles should be subservient to pedestriansand cyclists.<strong>Bath</strong> <strong>Western</strong> <strong>Riverside</strong> <strong>Supplementary</strong> <strong>Planning</strong> <strong>Document</strong> 39



