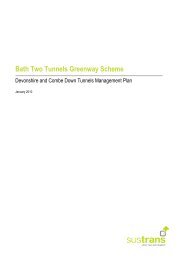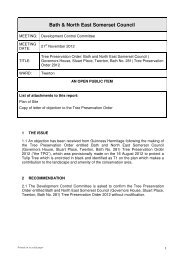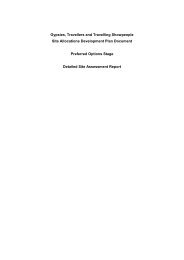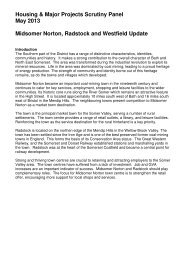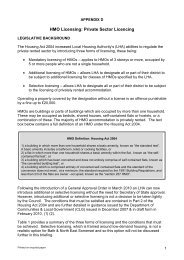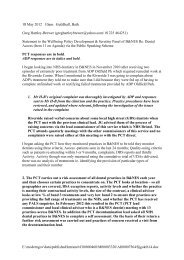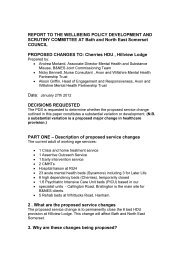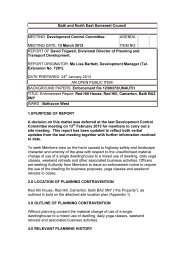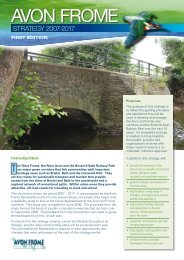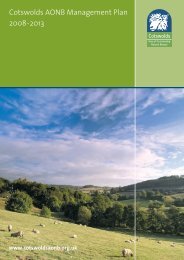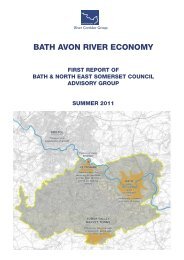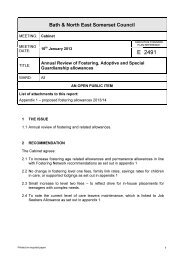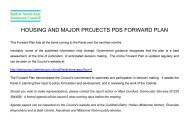Bath Western Riverside Supplementary Planning Document (SPD)
Bath Western Riverside Supplementary Planning Document (SPD)
Bath Western Riverside Supplementary Planning Document (SPD)
Create successful ePaper yourself
Turn your PDF publications into a flip-book with our unique Google optimized e-Paper software.
2.8 The Block StructurePlan 2.8 Townscape OpportunitiesBlock Resolution2.8.1 Block resolution, namely shape and size of blocks hasnot been defined through the spatial masterplan, thereis some flexibility for the designer, but the blocks mustmeet the critical dimensions expressed within thedesign codes.2.8.2 The spatial masterplan has deliberately not resolved theindividual urban blocks that will make up theredevelopment scheme. This will allow a degree offlexibility over time, and is hoped will give individualdesigners the freedom to explore imaginative solutionsthat fit within the spatial masterplan and the designcodes. The accompanying diagrams in this <strong>SPD</strong> areillustrating development zones and these do notnecessarily relate to building frontages.2.8.3 In common with good urban design principles (egUrban Design Compendium) and the local contextuallanguage, generally the built form will be formed byperimeter blocks that surround private space andservicing. Exceptions from this general rule may beacceptable if it can be demonstrated that issues of theuse private use of space and servicing do notcompromise the public realm.Street Scenes2.8.4 The examination of context has shown that the area isdominated by terraces which group to form perimeterblocks. Terraces often have continuous frontages alongstreets. This leads to dominant street scenes thatcharacterize the area. In designing a solution for thesite the following street scenes must be considered ascomplete compositions. These include:Lower Bristol RoadGreen Park Station/ James Street WestUpper Bristol RoadWindsor Bridge RoadRiver – South BankMidland Bridge Road2.8.5 The Townscape Opportunities diagram (Plan 2.8)demonstrates how these inportant principles should beapplied to the BWR area. This is also covered alter insection 2.10 Townscape Opportunities.<strong>Bath</strong> <strong>Western</strong> <strong>Riverside</strong> <strong>Supplementary</strong> <strong>Planning</strong> <strong>Document</strong> 35



