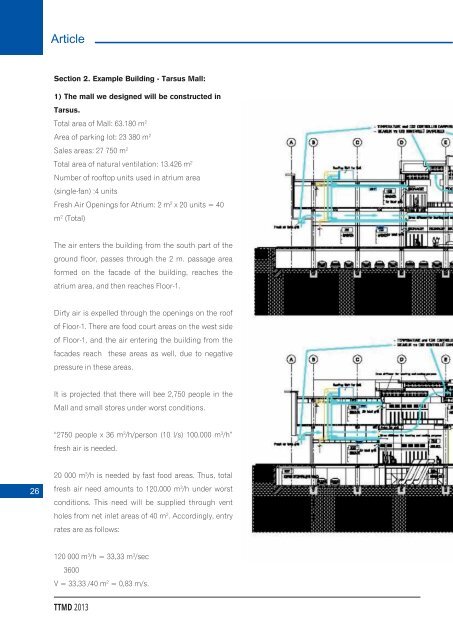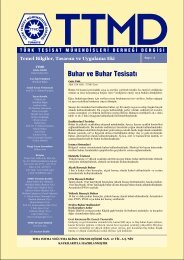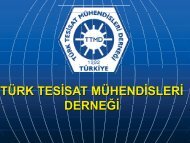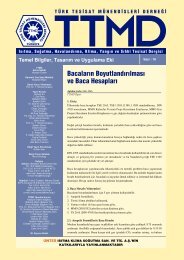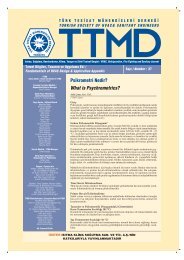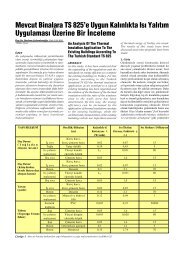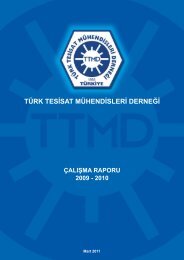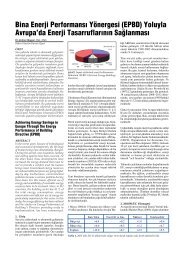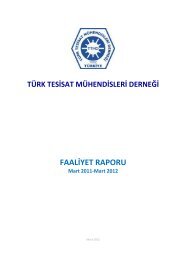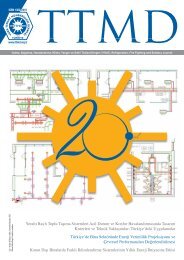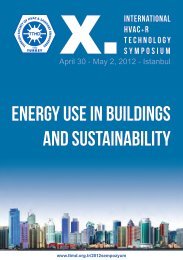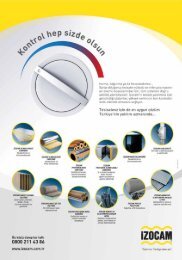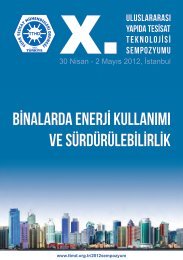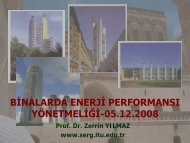Sample Natural Ventilation Application Mechanical ... - TTMD
Sample Natural Ventilation Application Mechanical ... - TTMD
Sample Natural Ventilation Application Mechanical ... - TTMD
- No tags were found...
Create successful ePaper yourself
Turn your PDF publications into a flip-book with our unique Google optimized e-Paper software.
ArticleSection 2. Example Building - Tarsus Mall:1) The mall we designed will be constructed inTarsus.Total area of Mall: 63.180 m 2Area of parking lot: 23 380 m 2Sales areas: 27 750 m 2Total area of natural ventilation: 13.426 m 2Number of rooftop units used in atrium area(single-fan) :4 unitsFresh Air Openings for Atrium: 2 m 2 x 20 units = 40m 2 (Total)The air enters the building from the south part of theground floor, passes through the 2 m. passage areaformed on the facade of the building, reaches theatrium area, and then reaches Floor-1.Dirty air is expelled through the openings on the roofof Floor-1. There are food court areas on the west sideof Floor-1, and the air entering the building from thefacades reach these areas as well, due to negativepressure in these areas.It is projected that there will bee 2,750 people in theMall and small stores under worst conditions.“2750 people x 36 m 3 /h/person (10 l/s) 100.000 m 3 /h”fresh air is needed.2620 000 m 3 /h is needed by fast food areas. Thus, totalfresh air need amounts to 120,000 m 3 /h under worstconditions. This need will be supplied through ventholes from net inlet areas of 40 m 2 . Accordingly, entryrates are as follows:120 000 m 3 /h = 33,33 m 3 /sec3600V = 33,33 /40 m 2 = 0,83 m/s.<strong>TTMD</strong> 2013


