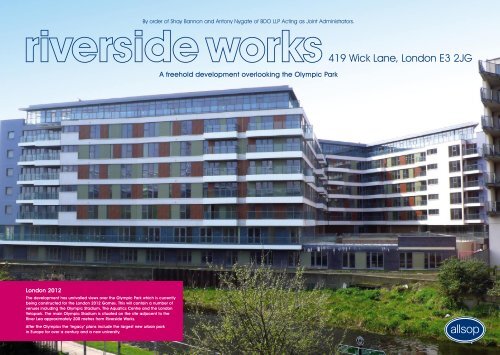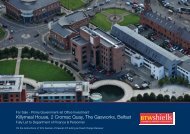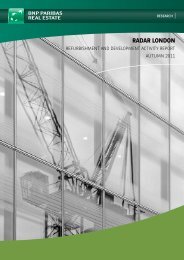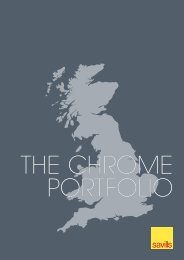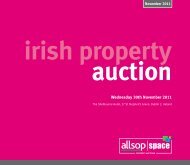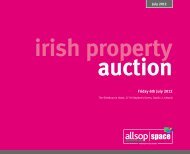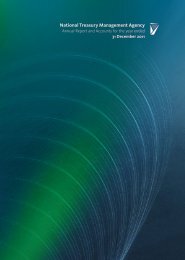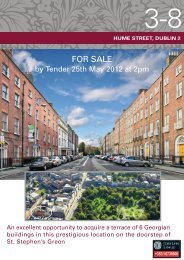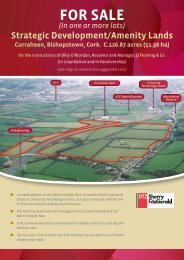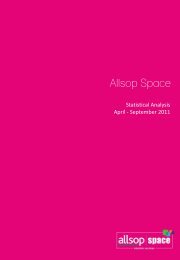419 Wick Lane, London E3 2JG - NAMA Wine Lake
419 Wick Lane, London E3 2JG - NAMA Wine Lake
419 Wick Lane, London E3 2JG - NAMA Wine Lake
- No tags were found...
You also want an ePaper? Increase the reach of your titles
YUMPU automatically turns print PDFs into web optimized ePapers that Google loves.
By order of Shay Bannon and Antony Nygate of BDO LLP Acting as Joint Administrators.A freehold development overlooking the Olympic Park<strong>419</strong> <strong>Wick</strong> <strong>Lane</strong>, <strong>London</strong> <strong>E3</strong> <strong>2JG</strong><strong>London</strong> 2012The development has unrivalled views over the Olympic Park which is currentlybeing constructed for the <strong>London</strong> 2012 Games. This will contain a number ofvenues including the Olympic Stadium, The Aquatics Centre and the <strong>London</strong>Velopark. The main Olympic Stadium is situated on the site adjacent to theRiver Lea approximately 200 metres from Riverside Works.After the Olympics the ‘legacy’ plans include the largest new urban parkin Europe for over a century and a new university.
Executive summary• Freehold• 112 live/work units (10,847 sqm / 116,757 sq ft)• 2 x B1 office units (1,030 sqm / 11,087 sq ft)• A1/A3 retail unit (88 sqm / 947 sq ft)• 78 secure underground parking spaces• All units currently vacant• Recently completed with the majority of unitsready for occupation• Unrivalled views over the Olympic Park• To be offered vacant on completion• Potential for residential use, subject toobtaining all necessary consentsLocationThe development is located on the east sideof <strong>Wick</strong> <strong>Lane</strong> next to the River Lea in an area ofBow, East <strong>London</strong> known as ‘Fish Island’ in the<strong>London</strong> Borough of Tower Hamlets. The propertyis located to the west of Stratford, close to theproposed Westfield Stratford City shoppingcentre, Stratford Rail and Underground Station(Liverpool Street Station 9 minutes) and theproposed Crossrail Line (2017). Local rail linksare provided by Hackney <strong>Wick</strong> Train Station(<strong>London</strong> Overground Line) and Pudding Mill<strong>Lane</strong> DLR Station. The nearby A12 providesaccess to the A406 North Circular Road andThe Blackwall Tunnel.DescriptionThe development comprises a recentlycompleted block of 112 live/work units,two B1 office units and one A1/A3 retail unit.The property is arranged over lower ground,raised ground and six upper floors and hasbeen designed to allow the majority of unitsto have views over the River Lea and theOlympic Park. There are 78 secure parkingspaces situated on the lower ground floorof the development accessed off <strong>Wick</strong><strong>Lane</strong>. All units are currently vacant.
Accommodation ScheduleAreaFloor No of Units Use Sq m Sq ftLower Ground 10 Live/Work 943 10,150Upper Ground 3 Live/Work 275 2,9601st 18 Live/Work 1,712 18,4282nd 17 Live/Work 1,631 17,5563rd 18 Live/Work 1,711 18,4174th 17 Live/Work 1,634 17,5885th 17 Live/Work 1,676 18,0406th 12 Live/Work 1,265 13,616Sub Total 112 10,847 116,757Upper Ground 2 B1 Offices 1,030 110871 A1/A3 Retail 88 947Total 115 11,965 128,791107 live/work units contain 2 bedrooms, bathroom and ensuite shower roomand 5 live/work units contain 3 bedrooms, bathroom and ensuite shower room.Areas have been provided to Allsop LLP and have not been independently verified.Homerton<strong>Wick</strong> RdMile EndParkBrookfield RdVictoria Park RdA1205A106A102Grove RdVictoria ParkB118Mile End Rd<strong>Wick</strong> RdPlanningCadogan TerraceOld Ford RdB119Mile EndA1205A12St Stephen’s RdA11A106Chapman RdCadoganA12TerraceCardigan RdHackney<strong>Wick</strong>A115OlympicStadiumGrove HallParkPlanning permission now exists for a lower ground floor plus 7-storey buildingcomprising 112 live/work units, 1,123 m 2 of Class B1 offices and 107 m 2of A1/A3 retail area.Planning advice has been sought from Barton Willmore Planning Consultantsfollowing their discussions with the Olympic Delivery Authority (ODA) about thepotential reconfiguration of the development. We understand that the ODAare sympathetic to the principle of a change of use from live/work and thereconfiguration of the internal accommodation in order to incorporate moretraditional flatted residential units. A planning report from Barton Willmore isincluded within the further information on the download website.Planning Authority:Olympic Delivery Authority Tel: 020 8430 6020www.london2012.com/planningE Cross Rte<strong>Wick</strong> LnParnell RdTredegar RdRothburyA12B142<strong>Wick</strong> LnBow RoadRdMile End Rd Bow Rd<strong>Wick</strong> LnB142Fairfield RdWhite Post LnA12Bow ChurchLnMarshgateMarshgate LnPudding Mill <strong>Lane</strong>Blackwall Tunnel Northern ApproachA11A115PuddingMill <strong>Lane</strong>Carpenter’s RdHigh St High StA12A11Bromley-By-BowStratfordInternationalA115A11Three MillsGreenStratfordStratfordLow LevelA112WNSE© Crown Copyright reserved ES 100020449.Internal ConditionAll 112 live/work units have been finished to a high standard with timber laminatefloors, double glazed windows, electric panel radiators and video entry systems.The kitchens have marble worktops, AEG ovens and Electrolux fridge freezers,washing machines and dishwashers.The scheme has been vacant for approximately 12 months and therefore, someremedial works will be required to a number of units.The B1 office units are in ‘shell’ condition while the A1/A3 retail unit is completedand ready for a tenant to fit out.ProposalUnconditional or Joint Venture offers are invited for the freehold interest, subjectto contract.Within offers, prospective purchasers should provide evidence/clarification offunding and provide details of any conditions to which their offer is subject.Further InformationFurther supporting information relating to the above is available at:www.allsopdownloads.com/riversideworks
View from PenthouseViewingsStrictly by appointment only.Please contact Allsop to arrange a viewing.For further information or to make arrangements for viewing please contact:Robbie Underhill Tim Gladwin Christopher Wilson020 7344 2659 020 7344 2632 020 7344 2609robbie.underhill@allsop.co.uk tim.gladwin@allsop.co.uk christopher.wilson@allsop.co.ukMixed SourcesProduct group from well-managedforests and other controlled sourcesCert no. TT-COC-002748www.fsc.org©1996 Forest Stewardship Councilwww.allsop.co.ukMisrepresentation Act: 1. Allsop LLP on its own behalf of the vendor/lessor of this property whose agent Allsop LLP is, gives notice that: (a) these particulars do not constitute in whole or in part an offer or contract for sale or lease; (b) none of the statements contained in these particulars as to the property are to be reliedon as statements or representations of fact; and (c) the vendor/lessor does not make or give, and neither Allsop LLP nor any of its members or any person in its employment has any authority to make or give any representation or warranty whatsoever in relation to the property. The only representations, warranties,undertakings and contractual obligations to be given or undertaken by the vendor/lessor are those contained and expressly referred to in the written contract for sale or agreement for lease between the vendor/lessor and a purchaser or tenant. 2. Prospective purchasers or tenants are strongly advised to: (a) satisfythemselves as to the correctness of each statement contained in these particulars; (b) inspect the property and the neighbouring area; (c) ensure that any items expressed to be included are available and in working order; (d) arrange a full structural (and where appropriate environmental) survey of the property: and (e) carryout all necessary searches and enquiries. Allsop is the trading name of Allsop LLP. 10.10


