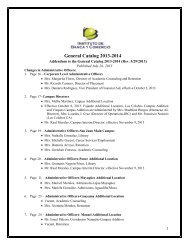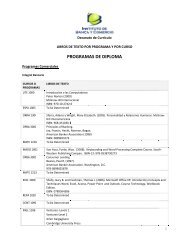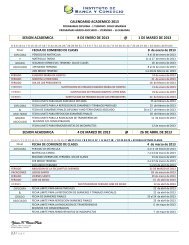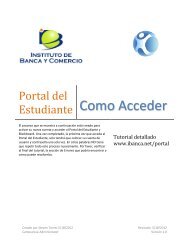- Page 2 and 3:
INSTITUTO DE BANCA Y COMERCIOINSTIT
- Page 4 and 5:
STUDENT SERVICESAcademic Counseling
- Page 6 and 7:
SATISFACTORY ACADEMIC PROGRESSSatis
- Page 8 and 9:
Refrigeration and A/C..............
- Page 10 and 11:
GENERAL INFORMATIONHISTORICAL BACKG
- Page 12 and 13:
SYSTEMATIZATION1. Bring the educati
- Page 14 and 15:
DIRECTORY OF LOCATIONSCORPORATE OFF
- Page 16 and 17:
Félix D. Lugo, Federal Funds Audit
- Page 18 and 19:
ADMINISTRATIVE BOARD - CAMPUSES OPE
- Page 20 and 21:
ACADEMIC AND ADMINISTRATIVE OFFICIA
- Page 22 and 23:
ACADEMIC AND ADMINISTRATIVE OFFICIA
- Page 24 and 25:
ACADEMIC AND ADMINISTRATIVE OFFICIA
- Page 26 and 27:
ACADEMIC AND ADMINISTRATIVE OFFICIA
- Page 28 and 29:
ACADEMIC AND ADMINISTRATIVE OFFICIA
- Page 30 and 31:
ADMINISTRATIVE AND ACADEMIC STAFFRE
- Page 32 and 33:
classroom/laboratory rooms, 8 labor
- Page 34 and 35:
LEARNING SITESThe Instituto de Banc
- Page 36 and 37:
GENERAL INFORMATIONPRIVACY ACT POLI
- Page 38 and 39:
REGISTRAR OFFICEEach of our branch
- Page 40 and 41:
Consecuences of a default with thes
- Page 42 and 43:
“Intentional act” refers to the
- Page 44 and 45:
STUDENT'S GRIEVANCE PROCEDUREInstit
- Page 46 and 47:
or that has or had a beauty special
- Page 48 and 49:
RE-ADMISSION POLICYA student, who w
- Page 50 and 51:
of the student's GPA.A $50.00 per c
- Page 52 and 53:
ADMINISTRATIVE POLICIESPROCESS OF A
- Page 54 and 55:
d. During the seventh to tenth week
- Page 56 and 57:
the course of the term if has passe
- Page 58 and 59:
Every official or non-official noti
- Page 60 and 61:
document to the Registrar's Office
- Page 62 and 63:
that accompanies the incomplete. Th
- Page 64 and 65:
integer).Required Grade Point Avera
- Page 66 and 67:
during the next evaluation (warning
- Page 68 and 69:
ACADEMIC PROGRAMSASSOCIATE DEGREE P
- Page 70 and 71:
ASSOCIATE DEGREE PROGRAM - OFFICE S
- Page 72 and 73:
ASSOCIATE DEGREE PROGRAM - INFORMAT
- Page 74 and 75:
ASSOCIATE DEGREE PROGRAM:NURSINGThe
- Page 76 and 77:
ACADEMIC PROGRAMSDIPLOMA PROGRAMS-
- Page 78 and 79:
MORTGAGE BANKINGThis study program
- Page 80 and 81: MEDICAL SECRETARY WITH MEDICAL BILL
- Page 82 and 83: COMPUTER SYSTEMS ADMINISTRATIONThe
- Page 84 and 85: COMPUTER OPERATOR (DATA ENTRY)This
- Page 86 and 87: INTERNATIONAL PASTRY AND BAKINGThis
- Page 88 and 89: RESTAURANT MANAGEMENTThis is a prog
- Page 90 and 91: PRACTICAL NURSINGThis study program
- Page 92 and 93: RESPIRATORY CARE TECHNICIANThe stud
- Page 94 and 95: SURGICAL ROOM TECHNICIANThis course
- Page 96 and 97: MEDICAL TRANSCRIPTIONThis program o
- Page 98 and 99: LECTRICITY WITH PLCThis study progr
- Page 100 and 101: DRAFTING AND COMPUTERSThis study pr
- Page 102 and 103: SOUND AND SECURITY ALARMS TECHNICIA
- Page 104 and 105: BARBERINGThis program offers the st
- Page 106 and 107: ADVANCED HAIRSTYLING AND DESIGNThis
- Page 108 and 109: COURSE DESCRIPTIONSOFFICE SYSTEMS T
- Page 110 and 111: the current entrepreneurial environ
- Page 113 and 114: INGL 2102 College English II3 Credi
- Page 115 and 116: light of the Hierarchy of Needs Abr
- Page 117 and 118: and morphological skills, lexical-o
- Page 119 and 120: MATE 2010 Mathematics for Culinary
- Page 121 and 122: INGL 2101 College English I3 Credit
- Page 123 and 124: countable techniques and of the Gen
- Page 125 and 126: MATE 2101 College Mathematics I3 Cr
- Page 127 and 128: BANC 2120 Banking Operations I3 Cre
- Page 129: INGL 2101 College English I3 Credit
- Page 133 and 134: INGL 2102 College English II3 Credi
- Page 135 and 136: language, reasoning and the forms i
- Page 137 and 138: institutions such as commercial ban
- Page 139 and 140: MORTGAGE BANKINGLITE 1000 Computer
- Page 141 and 142: INGL 1107 Basic English II(3 credit
- Page 143 and 144: unarranged rough draft to acceptabl
- Page 145 and 146: MEDICAL SECRETARY WITH WORD PROCESS
- Page 147 and 148: FACT 3010 Electronic Medical Plans
- Page 149 and 150: ADRE 1001 Network Operations(3 Cred
- Page 151 and 152: COMPUTER OPERATOR (DATA ENTRY)LITE
- Page 153 and 154: DATA 1101 Data Entry I(3 credits)Pr
- Page 155 and 156: MICO 1000 Microsoft Outlook and Int
- Page 157 and 158: TOURISM, HOTELS AND CONVENTIONSTURI
- Page 159 and 160: HOTE 3001 Basic Principles of Hotel
- Page 161 and 162: Study of fluorescent and incandesce
- Page 163 and 164: REFRIGERATION AND AIR CONDITIONING
- Page 165 and 166: and using the safety measures.AIRR
- Page 167 and 168: ACAD 2020 Introduction / AutoCAD De
- Page 169 and 170: PLUMBING TECHNICIANPLOM 1001 Introd
- Page 171 and 172: COMPUTER REPAIRS AND NETWORK TECHNI
- Page 173 and 174: SOUND AND SECURITY ALARMS TECHNICIA
- Page 175 and 176: ALRM 1000 Installations of Security
- Page 177 and 178: EMME 1051 Cardiovascular Emergencie
- Page 179 and 180: PRACTICAL NURSINGENFE 2700 Principl
- Page 181 and 182:
ENFE 2007 Community Health(2 credit
- Page 183 and 184:
Pre-requisite ASSH 1000This is the
- Page 185 and 186:
evaluation, classification of condi
- Page 187 and 188:
DENTAL ASSISTANT WITH EXPANDED MEDI
- Page 189 and 190:
LAFE 1010 Expanded Medical Function
- Page 191 and 192:
TESO 1017 Introduction to Laparosco
- Page 193 and 194:
PROFESSIONAL MASSAGEMASJ 1000 Intro
- Page 195 and 196:
MASJ 2011 Development and Administr
- Page 197 and 198:
unarranged rough draft to acceptabl
- Page 199 and 200:
BARTENDINGBARR 1005 Introduction to
- Page 201 and 202:
the student will have the basic kno
- Page 203 and 204:
development of the business plan, f
- Page 205 and 206:
control of this operation is emphas
- Page 207 and 208:
RESTAURANT MANAGEMENTCOURSE DESCRIP
- Page 209 and 210:
This course comprises basic princip
- Page 211 and 212:
LCOS 1101 Hairstyling Techniques(3
- Page 213 and 214:
BARBERING AND HAIRSTYLINGCOSM 1001
- Page 215 and 216:
PBAR 1006 Clinical (Externship or I
- Page 217 and 218:
ADVANCED HAIRSTYLING AND DESIGNCOSM
- Page 219 and 220:
ESTHETICSCOSM 1001 The Profession(3
- Page 221 and 222:
corrective techniques, day and even
- Page 223 and 224:
PROGRAM COORDINATORSSAN JUAN MAIN C
- Page 225 and 226:
López, Fernando - BA, Universidad
- Page 227 and 228:
Vázquez, Ivonne - BA, Universidad
- Page 229 and 230:
Pastry and Bakery InternationalMora
- Page 231 and 232:
Pérez Mójica, Vicente, BA, Univer
- Page 233 and 234:
Medina Monet, Edgardo - Bachillerat
- Page 235 and 236:
Fernández Cruz, Elvia I. - Diploma
- Page 237 and 238:
Pérez Laracuente, Iván, BA, Ponti
- Page 239 and 240:
Culinary ArtsGarcía Cardona, Cathe
- Page 241 and 242:
MANATI BRANCH CAMPUSPROGRAM COORDIN
- Page 243 and 244:
Ortega Padilla, Javier, Diploma, At
- Page 245 and 246:
Comercial; Bakery and PastryRíos R
- Page 247 and 248:
Santiago Contreras, Christian, Dipl
- Page 249 and 250:
Ortiz De Jesús, Luz D., BA, Univer
- Page 251 and 252:
TechPagán Rojas, Javier, BA, Unive
- Page 253 and 254:
Gonzalez Ramos Bethzaida, Bachiller
- Page 255 and 256:
Santana Monserrate, Wanda, Maestrí
- Page 257 and 258:
Tecnología; RefrigerationMéndez C
- Page 259 and 260:
Diaz Vázquez, Melvin, Diploma Rogi
- Page 261 and 262:
ARECIBO BRANCH CAMPUSFACULTY 2011Pa
- Page 263 and 264:
Rodriguez, LisandraCruz, JesusAFMED
- Page 265 and 266:
Certificate ProgramExecutive Secret
- Page 267 and 268:
Certificate ProgramTurism, Hotels a
- Page 269 and 270:
Certificate ProgramInformation Syst
- Page 271 and 272:
Certificate ProgramDrafting and Com
- Page 273 and 274:
Certificate ProgramSound and securi
- Page 275 and 276:
Certificate ProgramComputer Repairs
- Page 277 and 278:
Certificate ProgramRegional and Int
- Page 279 and 280:
Certificate ProgramBartendingRelate
- Page 281 and 282:
Certificate ProgramRespiratory Care
- Page 283 and 284:
Certificate ProgramPractical Nursin
- Page 285 and 286:
Certificate ProgramSurgery Room Tec
- Page 287 and 288:
Certificate ProgramBarbering and Ha
- Page 289 and 290:
Certificate ProgramNails Technology
- Page 291 and 292:
Associate DegreeNursingRelated Empl
- Page 293 and 294:
Associate DegreeBanking System Tech
- Page 295 and 296:
Associate DegreeComputerized Financ
- Page 297 and 298:
Associate DegreeComputerized Drafti
- Page 299 and 300:
member of the College of Refrigerat
- Page 301 and 302:
and take the Board exam, which is a
- Page 303 and 304:
Allied HealthEmergency Medical Tech
- Page 305 and 306:
Academic Calendars - January to Dec
- Page 307:
- 307 -


![CATA ING REV 8/08 [LARGO] - Instituto de Banca y Comercio](https://img.yumpu.com/44199430/131/500x640/cata-ing-rev-8-08-largo-instituto-de-banca-y-comercio.jpg)







![cata espa revision 06252010 [todo] - Instituto de Banca y Comercio](https://img.yumpu.com/41236273/1/190x245/cata-espa-revision-06252010-todo-instituto-de-banca-y-comercio.jpg?quality=85)

![CATA ING REV 8/08 [LARGO] - Instituto de Banca y Comercio](https://img.yumpu.com/40577524/1/190x245/cata-ing-rev-8-08-largo-instituto-de-banca-y-comercio.jpg?quality=85)
![cata espa revision 06252010 [todo] - Instituto de Banca y Comercio](https://img.yumpu.com/38349063/1/190x245/cata-espa-revision-06252010-todo-instituto-de-banca-y-comercio.jpg?quality=85)
![cata espa revision 06252010 [todo] - Instituto de Banca y Comercio](https://img.yumpu.com/38348971/1/190x245/cata-espa-revision-06252010-todo-instituto-de-banca-y-comercio.jpg?quality=85)

