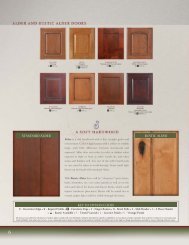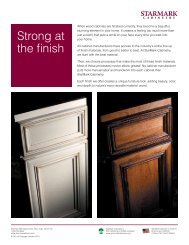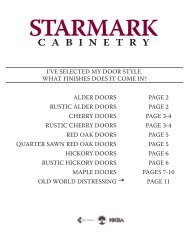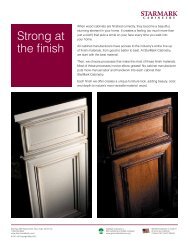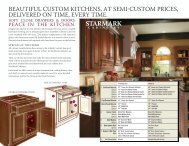Create successful ePaper yourself
Turn your PDF publications into a flip-book with our unique Google optimized e-Paper software.
INSTALL WALL CABINETS<br />
Experienced installers recommend that wall cabinets be installed first.<br />
1. If you are using filler strips, they should be attached to the cabinet before you install<br />
the cabinet. Clamp filler into place on the cabinet stile. Use a countersink bit to drill<br />
a starter hole and attach with screws.<br />
2. Start with a corner unit. Pre drill the backs and hanging rails of the cabinet. Be sure<br />
all screws will be driven into studs.<br />
3. Use at least two #8 x 2 1 ⁄2” screws through the hanging rail of the cabinet. Attach<br />
only loosely at first, to allow for necessary adjustments. Check alignment of cabinets<br />
with a carpenter’s level on front, sides and bottom. Shim the back edges of the<br />
cabinet as necessary. Tighten screws.<br />
Tip: Inset cabinetry must be properly shimmed to maintain door alignment with<br />
face frame. The tight reveals around the doors and the small adjustment in<br />
the hinges magnifies any racking that may occur if an inset cabinet is not<br />
shimmed correctly.<br />
4. Position an adjoining wall cabinet next to the first one you installed. Use bar clamps<br />
to draw the stiles together securely near the upper and lower hinges. Shim and<br />
secure the second cabinet to the wall loosely as before, making sure the stiles line<br />
up with each other at the front.<br />
5. About 4” from top and 4” from bottom, use a countersink bit to drill starter holes<br />
completely through one stile and about 1/4” into the other. Secure stiles with<br />
screws, making sure that the length of screw used doesn’t exceed the combined<br />
width of the two stiles. Tighten screws into wall studs.<br />
Tip: The screws driven into the stiles of inset cabinetry must be countersunk so<br />
the doors will operate. One way to conceal these screws is to install them so<br />
the hinge will cover them. However, make sure you don’t place them where<br />
the hinge screws need to go.<br />
6. Wall cabinets above a peninsula or island must hang from the ceiling or soffit. Use<br />
at least one #8 washer head screw every 16”. These screws must have at least<br />
1 1 ⁄2” penetration into solid wood ceiling joists or soffit frames. Pre drill 3/16” starter<br />
holes in the front frames.<br />
8




