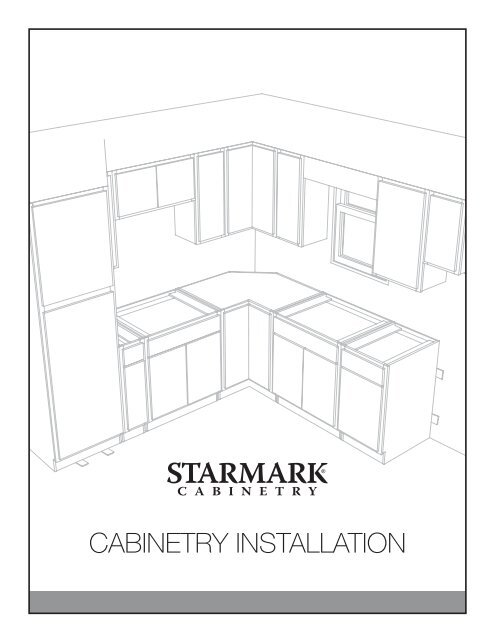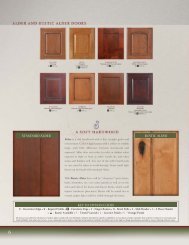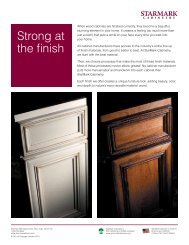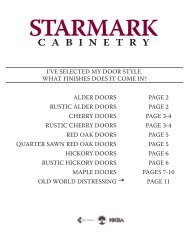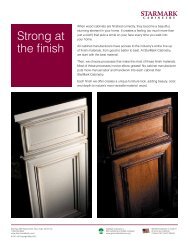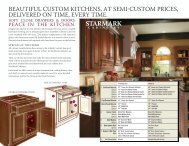Create successful ePaper yourself
Turn your PDF publications into a flip-book with our unique Google optimized e-Paper software.
CABINETRY INSTALLATION
Stile<br />
HOMEOWNER<br />
Rail<br />
CABINETRY CARE<br />
INSTALLATION EQUIPMENT<br />
#8 x 2 1 ⁄2” screws<br />
#8 x 2 1 ⁄2” washer head screws<br />
Variable speed drill, electric or cordless<br />
Extension cord<br />
Countersink drill bit<br />
Drill bits, 3/16” and 1/4”<br />
Assorted screwdriver bits<br />
Phillips and flat screwdriver<br />
Stepladder<br />
Two 6” bar clamps or “C” clamps<br />
Steel tape measure<br />
Carpenter’s square<br />
Carpenter’s level at least 24” in length<br />
Claw hammer<br />
!!<br />
DEFINITIONS<br />
Base Cabinets<br />
The lower set of cabinets that rest on the<br />
floor.<br />
Baseline<br />
The horizontal line used as a reference<br />
point for measuring and placing base<br />
and wall cabinets. The baseline will be<br />
either the floor, or a line on the wall<br />
corresponding to the high point on the<br />
floor.<br />
Level<br />
Alignment along a true horizontal line.<br />
If something is “out of level” it is not<br />
horizontal.<br />
Plumb<br />
Alignment along a true vertical line. If<br />
something is “out of plumb” it is not<br />
vertical.<br />
Rail<br />
A horizontal framing member of a cabinet.<br />
2<br />
Small carpenter’s saw or jigsaw<br />
Electric or hand planer<br />
Scribing tool and pencil<br />
Utility knife<br />
Chalk line<br />
Stud finder<br />
Patching plaster and putty knife<br />
Sandpaper<br />
Cedar shakes, shingles or other suitable<br />
tapered pieces of wood for shims<br />
Finishing nails<br />
Putty Stick and Touch Up Pen<br />
Soft cloth<br />
Painter’s tape<br />
ALWAYS USE SCREWS, NEVER NAILS, TO INSTALL<br />
STARMARK CABINETRY. USING NAILS VOIDS THE WARRANTY.<br />
HOMEOWNER INFORMATION<br />
Shim<br />
A thin wedge of wood for driving between<br />
cabinets and walls to plumb cabinets, and<br />
for driving between cabinets and floor to<br />
level cabinets.<br />
Soffit<br />
An enclosed space between the top of<br />
the wall cabinets and ceiling.<br />
Starter hole<br />
A small hole drilled to facilitate the<br />
insertion of a screw. A starter hole has a<br />
slightly smaller diameter than the diameter<br />
of the screw.<br />
Stile<br />
A vertical framing member of a cabinet.<br />
Stud<br />
An upright framing member of a wall or<br />
partition. Typically these are 2x4 and are<br />
spaced 16” on center.<br />
Wall Cabinets<br />
The upper set of cabinets which are<br />
mounted to the wall, ceiling or soffit.<br />
In addition to this Installation brochure, we’ve enclosed a Homeowner Help Sheet.<br />
Please leave the Homeowner Help Sheet in a spot that the homeowner is sure to see.
End section<br />
If you are working alone, improvise a<br />
T-support from two sections of 2x4.<br />
Pad with carpet scraps or soft cloth<br />
to prevent scratches. Use this to prop<br />
the front side of the cabinet to the<br />
proper height while you install screws.<br />
Shim to level cabinets<br />
Soffit<br />
Frame Rail<br />
BEFORE YOU BEGIN<br />
Scribe moulding if needed<br />
Moulding*<br />
Screws provide stronger, safer installation than nails. The use of nails to install<br />
StarMark <strong>Cabinetry</strong> voids all guarantees, written or implied. Nails could allow<br />
heavy cabinets to pull away from the wall, causing damage and injury. Order<br />
Installation Screws from StarMark (block 12905), or use #8 x 2 1 ⁄2” screws, available<br />
at hardware or home improvement stores.<br />
Plaster or wallboard alone is not strong enough to support the cabinets. All screws<br />
must be firmly driven into wall studs.<br />
If the kitchen has a soffit, the bottom of the soffit should be:<br />
• at least 84 1 ⁄2” from the baseline<br />
• not more than 84 3 ⁄4” from the baseline.<br />
This height allows for an 84” high cabinet to be installed, and any gap between the<br />
cabinet and soffit can be finished with trim moulding.<br />
If you are working alone, improvise a T-support from two sections of 2x4. Pad with<br />
carpet scraps or soft cloth to prevent scratches. Use this to prop the front side of<br />
the cabinet to the proper height while you install screws.<br />
1. Remove old cabinets, if any. Existing woodwork may also need to be removed.<br />
2. Consult a professional plumber or electrician to disconnect appliances.<br />
3. Complete any installation of new electrical outlets and plumbing prior to cabinet<br />
installation.<br />
4. Repair cracks and holes with patching plaster. When dry, sand to level any obvious<br />
high spots.<br />
5. Gather the necessary tools and equipment.<br />
Frame Stile<br />
6. Remove doors and drawers. Cabinets are easier to handle when doors are<br />
removed. Doors that are left on during installation can swing open, damaging the<br />
doors and hinges. As you remove them, use painter’s tape to number the doors<br />
and drawers on the back to correspond to the cabinets to ensure that you can<br />
return them to the proper cabinet.<br />
7. Remove shelves to avoid damage during the installation process. Always check<br />
the top of each wall and base cabinet, as shelves may be stored in the cabinet’s<br />
top recess for safe shipping.<br />
8. Locate the Putty Stick and Touch Up Pen and set aside in a safe place.<br />
3<br />
Moulding side view*<br />
Soffit<br />
Wall<br />
cabinet<br />
Trim<br />
moulding<br />
Shim to plumb cabinets
REVIEW THE FLOOR PLAN<br />
StarMark <strong>Cabinetry</strong> has many modifications and products that make installation easier. Check with the StarMark <strong>Cabinetry</strong><br />
dealer to find out if the install includes the following features.<br />
scribe<br />
moulding<br />
This area is enlarged below.<br />
Right Wrong<br />
AICORN8<br />
AOCORN8<br />
filler or<br />
extended<br />
stile<br />
AICORN8<br />
AOCORN8<br />
door trim<br />
4<br />
To ensure proper drawer function, use extended stiles or<br />
fillers when cabinets are installed at angles to one another.<br />
To save time, you can square fit panels together (instead<br />
of mitering the joint) and pin AICORN8 (block 10205) or<br />
AOCORN8 (block 10207) moulding over the seam to give<br />
the same professional finished look as a mitered joint.<br />
It’s time consuming to notch moulding around the frame.<br />
There are two ways to eliminate this work.<br />
1. Use scribe moulding (FLAT, block 10210) to flush out<br />
the reveal that exists where the end panel and face<br />
frame meet.<br />
2. The dealer may have specified Flush Ends (block 12070)<br />
or Furniture Ends (block 12065).<br />
<strong>Cabinetry</strong>, especially bathroom vanities, installed near door<br />
casings may need a filler installed between the cabinet and<br />
the wall to ensure proper clearance for the doors and<br />
drawers.<br />
A filler, extended stile or wide stile will prevent<br />
a drawer from opening into the door<br />
trim.<br />
This situation occurs most frequently with Full<br />
International door styles and in small, close<br />
installations, such as baths.
PREPARE THE INSTALLATION AREA<br />
1. For full support, you must attach cabinets to wall studs. Find studs using a stud<br />
finder, or by tapping the wall lightly with a hammer until you find a spot that does<br />
not sound hollow. Prove the spot by driving a nail into the wall until you locate the<br />
center of the stud. Studs are usually 16 inches apart on center. Mark vertical lines<br />
to identify each stud in the installation area.<br />
2. Find your baseline. Many floors are not level, so use your level to examine the floor<br />
in the installation area. If it has obvious high points, use the highest point to determine<br />
the horizontal plane on which the cabinets will be installed. Transfer a mark to<br />
the wall at the height of the high point on the floor. Extend this line with a level and<br />
pencil or a chalk line throughout the installation area. This is the “baseline”.<br />
3. Measure 34 1 ⁄2” up the wall from the baseline. Draw a horizontal line using a carpenter’s<br />
level and pencil or a chalk line. This will be the top height of your base cabinets.<br />
As you install, shim the base cabinets to this line at the back, and use a level<br />
as you shim the front edge as needed.<br />
4. The space between the finished countertop and the bottom of the wall cabinet is<br />
typically 18”. This may vary based on individual preference and accessibility. Use a<br />
level to mark a horizontal line at the appropriate height for the top of the cabinets<br />
used in your installation. See chart below for standard top heights.<br />
Wall cabinet Top height<br />
height from baseline<br />
30” 84”<br />
36” 90”<br />
42” 96”<br />
5. To assist you in installing and leveling wall cabinets, mount the top edge of a 1x2<br />
board 54” up from the baseline. Nail the board to the studs. When installing cabinets,<br />
place the bottom of the cabinet on the 1x2 board, shim, and fasten cabinet to<br />
the wall. Remove board after cabinets are fastened. Patch holes.<br />
!!<br />
ALWAYS USE SCREWS, NEVER NAILS, TO INSTALL<br />
STARMARK CABINETRY. USING NAILS VOIDS THE WARRANTY.<br />
5
Mark top<br />
line of wall<br />
cabinets at<br />
84” from<br />
high point<br />
of floor<br />
Use level to<br />
draw plumb lines<br />
S S S S S S S S S<br />
S<br />
S<br />
Mark stud lines with<br />
letter “S” at 48” and 90”<br />
from floor<br />
Long straight<br />
piece of wood<br />
S<br />
Use level to draw line<br />
Draw a line 34 1/2” up from baseline<br />
High point<br />
of floor<br />
6<br />
S<br />
S<br />
S<br />
Nail holes from<br />
locating studs<br />
S<br />
S<br />
S<br />
S<br />
1x2 board used for temporary<br />
support of wall cabinets<br />
during installation.<br />
S<br />
S<br />
S<br />
S<br />
S<br />
S<br />
54”<br />
S<br />
S
Hanging rails on<br />
back side of wall<br />
cabinet.<br />
Use at least two #8 x 21⁄2” screws through<br />
the hanging rail of the cabinet. Attach<br />
only loosely at first, to allow for necessary<br />
adjustments.<br />
Blind Corner<br />
Wall Cabinet<br />
Filler<br />
Attached<br />
filler<br />
Approx. 4”<br />
Approx. 4”<br />
7<br />
Adjoining<br />
cabinet<br />
Check alignment of cabinets with a<br />
carpenter’s level on front, sides and bottom.<br />
Tip: For a custom fit, you can<br />
adjust blind corner cabinets<br />
in both directions. First,<br />
install the corner cabinet<br />
and all other wall cabinets<br />
on the same wall. Next, cut<br />
filler to width and length as<br />
needed in the same manner<br />
as described for attaching<br />
one unit to the next. Last,<br />
install adjoining cabinet with<br />
filler attached.<br />
Tip: To protect the<br />
cabinet finish,<br />
place cardboard<br />
between the stile<br />
and the jaws<br />
of the clamps<br />
before drawing<br />
tight.
INSTALL WALL CABINETS<br />
Experienced installers recommend that wall cabinets be installed first.<br />
1. If you are using filler strips, they should be attached to the cabinet before you install<br />
the cabinet. Clamp filler into place on the cabinet stile. Use a countersink bit to drill<br />
a starter hole and attach with screws.<br />
2. Start with a corner unit. Pre drill the backs and hanging rails of the cabinet. Be sure<br />
all screws will be driven into studs.<br />
3. Use at least two #8 x 2 1 ⁄2” screws through the hanging rail of the cabinet. Attach<br />
only loosely at first, to allow for necessary adjustments. Check alignment of cabinets<br />
with a carpenter’s level on front, sides and bottom. Shim the back edges of the<br />
cabinet as necessary. Tighten screws.<br />
Tip: Inset cabinetry must be properly shimmed to maintain door alignment with<br />
face frame. The tight reveals around the doors and the small adjustment in<br />
the hinges magnifies any racking that may occur if an inset cabinet is not<br />
shimmed correctly.<br />
4. Position an adjoining wall cabinet next to the first one you installed. Use bar clamps<br />
to draw the stiles together securely near the upper and lower hinges. Shim and<br />
secure the second cabinet to the wall loosely as before, making sure the stiles line<br />
up with each other at the front.<br />
5. About 4” from top and 4” from bottom, use a countersink bit to drill starter holes<br />
completely through one stile and about 1/4” into the other. Secure stiles with<br />
screws, making sure that the length of screw used doesn’t exceed the combined<br />
width of the two stiles. Tighten screws into wall studs.<br />
Tip: The screws driven into the stiles of inset cabinetry must be countersunk so<br />
the doors will operate. One way to conceal these screws is to install them so<br />
the hinge will cover them. However, make sure you don’t place them where<br />
the hinge screws need to go.<br />
6. Wall cabinets above a peninsula or island must hang from the ceiling or soffit. Use<br />
at least one #8 washer head screw every 16”. These screws must have at least<br />
1 1 ⁄2” penetration into solid wood ceiling joists or soffit frames. Pre drill 3/16” starter<br />
holes in the front frames.<br />
8
Blind Corner<br />
Base Cabinet<br />
Wall<br />
Attached<br />
filler<br />
Adjoining<br />
cabinet<br />
Wall<br />
Lazy Susan Base<br />
Base<br />
If base cabinets are<br />
installed on either side<br />
of a lazy susan, fasten<br />
them together as a unit<br />
and then install.<br />
For peninsula or island installation,<br />
trace the cabinet footprint on the floor<br />
and secure blocks to floor along this<br />
line under the cabinet. Fasten the<br />
cabinet to the blocks.<br />
!!<br />
ALWAYS USE SCREWS, NEVER NAILS, TO INSTALL<br />
STARMARK CABINETRY. USING NAILS VOIDS THE WARRANTY.<br />
INSTALL BASE CABINETS<br />
Base cabinets are installed similar to wall cabinets.<br />
1. If you are using filler strips, they should be attached to the cabinet before you install<br />
the cabinet. Clamp filler into place on the cabinet stile. Use a countersink bit to drill<br />
a starter hole and attach with screws.<br />
2. Start with a corner base cabinet and add cabinets to each side. As each cabinet is<br />
installed, make certain that the fronts are plumb and level. Attach cabinets loosely<br />
at first so you can make adjustments. Use shims to adjust cabinets as necessary to<br />
level line and to compensate for uneven walls.<br />
2. Fasten the front stiles together before fully tightening screws to wall studs.<br />
4. If base cabinets are installed on either side of a lazy susan, fasten them together as<br />
a unit and then install, shimming where necessary. Make sure the the lazy susan<br />
base operates properly before you attach more cabinets.<br />
Tip: To support the countertop in a corner above a lazy susan base (block 3320),<br />
attach strips of 1x2 to the wall and level with the height of the cabinet tops.<br />
5. For peninsula or island installation, trace the cabinet footprint on the floor and secure<br />
blocks to floor along this line under the cabinet. Fasten the cabinet to the blocks.<br />
6. Before installing a sink base cabinet, use a jigsaw or hole saw to cut an opening<br />
for the plumbing. Measure your water and drain line for the proper dimension of the<br />
openings. You may also need an opening for an electrical outlet for a garbage disposal.<br />
Tip: For a custom fit, you can adjust blind corner cabinets in both directions.<br />
First, install the corner cabinet and all other base cabinets on the same<br />
wall. Next, cut filler to width and length as needed in the same manner as<br />
described for attaching one unit to the next. Last, install adjoining cabinet<br />
with filler attached.<br />
Tip: Inset cabinetry must be properly shimmed to maintain door alignment with<br />
face frame. The tight reveals around the doors and the small adjustment in<br />
the hinges magnifies any racking that may occur if an inset cabinet is not<br />
shimmed correctly.<br />
Tip: The screws driven into the stiles of inset cabinetry must be countersunk so<br />
the doors and drawers will operate. One way to conceal these screws is<br />
to install them so the hinge will cover them. However, make sure you don’t<br />
place them where the hinge screws need to go.<br />
Tip: Decorative hardware can project out, preventing a drawer from opening<br />
properly. Always check the projection of decorative hardware to see if you<br />
need to install a filler for proper drawer operation.<br />
9
Most lazy susan cabinets have side and end panels, so<br />
no extra countertop support is necessary.<br />
10<br />
Just one lazy susan base (block 3320)<br />
doesn’t have side or end panels. To<br />
support the countertop in a corner above<br />
this lazy susan base, attach strips of 1x2<br />
to the wall and level with the height of the<br />
cabinet tops, as shown below.
Secure countertop<br />
to base cabinets.<br />
Drive screws<br />
through cabinet<br />
support runners,<br />
into underside of<br />
countertop.<br />
Side view<br />
FINISHING<br />
Using a level, confirm that all cabinets are level and plumb. Any final adjustments<br />
should be made at this time. Confirm that all screws are tight.<br />
Install valances.<br />
Measure the space where the valance will go. Trim the valance to size and<br />
install by screwing through the face frames of the adjoining cabinets.<br />
Install toe board trim.<br />
Cut to length and fasten with small finishing nails. Fill holes with Putty Stick<br />
(block 12910) and buff with a soft cloth.<br />
Install countertops.<br />
Have countertop measurements taken by a countertop professional after the<br />
base cabinets have been installed. This will allow compensation for any walls<br />
that are not square, and ensure a professional appearance and fit.<br />
A countertop thickness of 1 1 ⁄2” brings the base cabinets to a standard<br />
height of 36”.<br />
Select a screw length that will fasten the countertop to the cabinet support<br />
without protruding through the top.<br />
Attach countertop to base cabinets by first drilling starter holes upward<br />
through the support runners into the underside of the countertop. Attach with<br />
screws.<br />
Re-attach doors to the proper cabinets and adjust door hinges.<br />
Hinges may need to be adjusted to correct alignment. See page 11 for inset<br />
instructions, and page 12 for overlay instructions.<br />
Install drawers and adjust the drawer headers.<br />
Before attaching decorative hardware, adjust the drawer headers. See page 11<br />
for inset instructions, and page 12 for overlay instructions.<br />
Install shelves.<br />
Install shelf clips so the weight of the shelf rests on the shelf supports. On a<br />
double door cabinet, install shelf clips in the center of the cabinet to prevent<br />
sagging.<br />
Install trim.<br />
In a kitchen without a soffit, use crown moulding or other millwork to finish the<br />
top edge of the cabinets. Attach with small finishing nails. Fill holes with Putty<br />
Stick (block 12910) and buff with a soft cloth.<br />
If there is a soffit, use trim moulding to conceal gaps between the soffit and<br />
cabinets with small finishing nails. Fill holes with Putty Stick (block 12910) and<br />
buff with a soft cloth.<br />
Use scribe moulding to conceal gaps between cabinets of varying depths,<br />
and on end cabinets at the wall. Attach with small finishing nails. Fill holes with<br />
Putty Stick (block 12910) and buff with a soft cloth.<br />
Install hardware.<br />
Install door and drawer hardware according to manufacturer’s instructions.<br />
Countersink the screws so they don’t scratch the cabinet face frame.<br />
11
Diagram 1<br />
Finial inset hinge<br />
Diagram 2<br />
A B<br />
C<br />
Concealed inset hinge (without soft close mechanism)<br />
Diagram 3<br />
Back of drawer<br />
Diagram 4<br />
Diagram 5<br />
Under drawer<br />
INSET DOOR HINGE AND<br />
DRAWER ADJUSTMENT<br />
DOORS<br />
1. After the cabinets are installed, square the doors to the<br />
door opening using a Phillips screwdriver to adjust the<br />
hinges. Diagram 1 shows the four screws you can use to<br />
adjust finial hinges.<br />
2. To adjust concealed hinges, see Diagram 2. Turn Screw<br />
A (the screw closest to the door) to move the door left and<br />
right in the door opening. Turn Screw B (the screw furthest<br />
back in the cabinet) to move the door forwards and back.<br />
Turn Screw C to move the door up and down. Be aware,<br />
the moves will be small.<br />
If the cabinet doors are equipped with soft close, you will have<br />
to remove the soft close mechanism (it has a gray plunger)<br />
before you can adjust hinges. Remove it by sliding it toward<br />
you. Replace it after adjusting the hinges.<br />
DRAWERS<br />
After the cabinets are installed but before the decorative hardware<br />
is attached, adjust the drawer headers. There are three<br />
ways to do this.<br />
3. Adjust the undermount glides (Diagram 3). There is<br />
a cam at the back of the drawer that can be rotated back<br />
and forth. This will move the back of the drawer up or<br />
down, thereby adjusting how flat the drawer front will sit<br />
with the face of the cabinet.<br />
4. Adjust the screws that hold the drawer front to the<br />
drawer box (Diagram 4). These screw holes are oversized<br />
to allow vertical and horizontal adjustment. You do not need<br />
to remove the drawers to adjust the tracks.<br />
5. A vertical-only adjustment can be made using the<br />
sliding tab under the drawer box (Diagram 5). The lever<br />
is very sensitive and makes very minute adjustments.<br />
12
Diagram 1<br />
Back of drawer<br />
Diagram 2<br />
Under drawer<br />
Diagram 3<br />
Door hinge<br />
A B<br />
OVERLAY DOOR HINGE AND DRAWER<br />
ADJUSTMENT<br />
There are two ways to adjust drawer headers.<br />
There is a cam at the back of the drawer that can be rotated<br />
back and forth. This will move the back of the drawer up or<br />
down, thereby adjusting how flat the drawer front will sit with<br />
the face of the cabinet.<br />
The lever is very sensitive and makes very minute adjustments.<br />
Remove doors before installing cabinets. To adjust doors after<br />
they’ve been re-installed, use the two cam screws on each<br />
hinge . The screws are protected so you are unable to turn<br />
them too far.<br />
The screw on the outside of the face frame moves that corner<br />
of the door left and right bringing the doors straight with each<br />
other.<br />
The screw on the inside of the face frame brings that corner<br />
of the door forward and back to keep the door flat to the face<br />
of the cabinet.<br />
13


