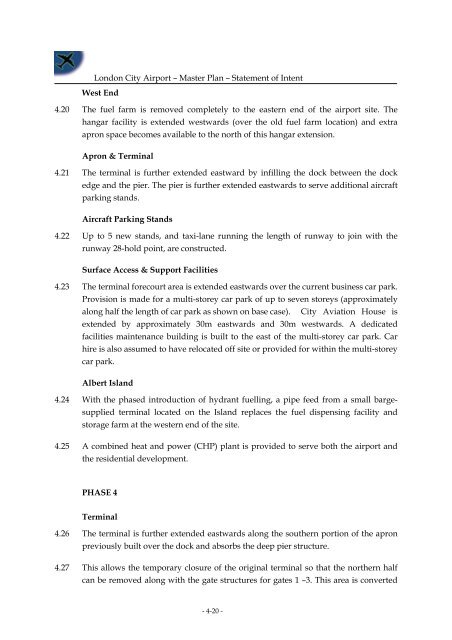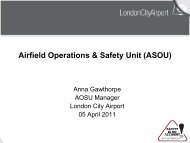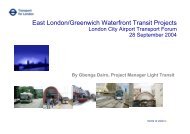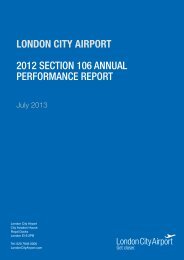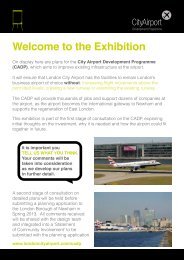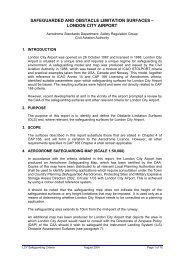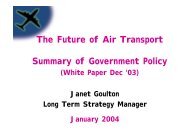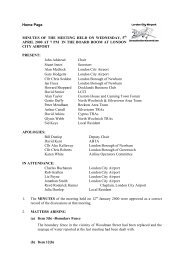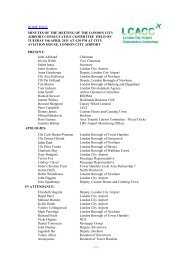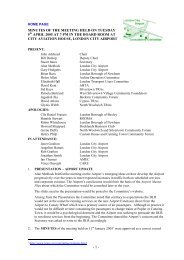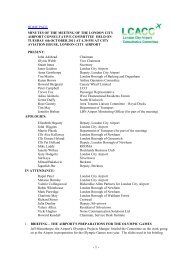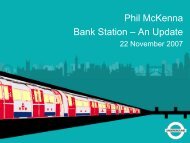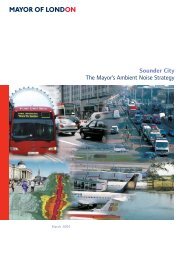london city airport master plan - London City Airport Consultative ...
london city airport master plan - London City Airport Consultative ...
london city airport master plan - London City Airport Consultative ...
You also want an ePaper? Increase the reach of your titles
YUMPU automatically turns print PDFs into web optimized ePapers that Google loves.
<strong>London</strong> <strong>City</strong> <strong>Airport</strong> – Master Plan – Statement of Intent<br />
West End<br />
4.20 The fuel farm is removed completely to the eastern end of the <strong>airport</strong> site. The<br />
hangar facility is extended westwards (over the old fuel farm location) and extra<br />
apron space becomes available to the north of this hangar extension.<br />
Apron & Terminal<br />
4.21 The terminal is further extended eastward by infilling the dock between the dock<br />
edge and the pier. The pier is further extended eastwards to serve additional aircraft<br />
parking stands.<br />
Aircraft Parking Stands<br />
4.22 Up to 5 new stands, and taxi-lane running the length of runway to join with the<br />
runway 28-hold point, are constructed.<br />
Surface Access & Support Facilities<br />
4.23 The terminal forecourt area is extended eastwards over the current business car park.<br />
Provision is made for a multi-storey car park of up to seven storeys (approximately<br />
along half the length of car park as shown on base case). <strong>City</strong> Aviation House is<br />
extended by approximately 30m eastwards and 30m westwards. A dedicated<br />
facilities maintenance building is built to the east of the multi-storey car park. Car<br />
hire is also assumed to have relocated off site or provided for within the multi-storey<br />
car park.<br />
Albert Island<br />
4.24 With the phased introduction of hydrant fuelling, a pipe feed from a small bargesupplied<br />
terminal located on the Island replaces the fuel dispensing facility and<br />
storage farm at the western end of the site.<br />
4.25 A combined heat and power (CHP) <strong>plan</strong>t is provided to serve both the <strong>airport</strong> and<br />
the residential development.<br />
PHASE 4<br />
Terminal<br />
4.26 The terminal is further extended eastwards along the southern portion of the apron<br />
previously built over the dock and absorbs the deep pier structure.<br />
4.27 This allows the temporary closure of the original terminal so that the northern half<br />
can be removed along with the gate structures for gates 1 –3. This area is converted<br />
- 4-20 -


