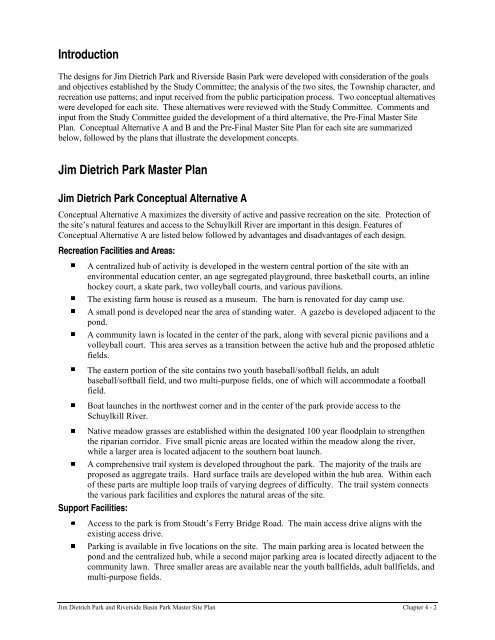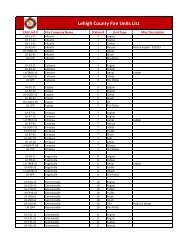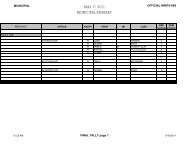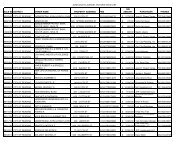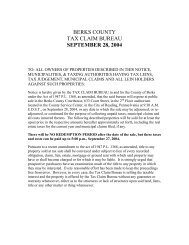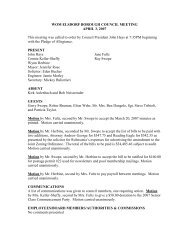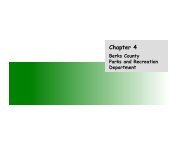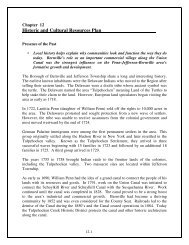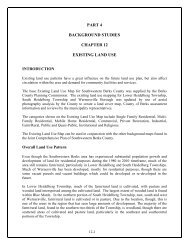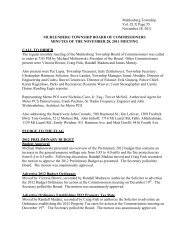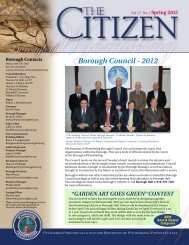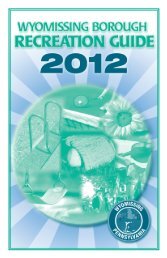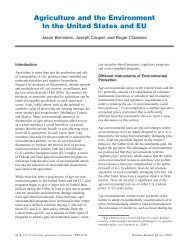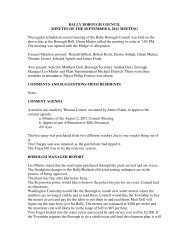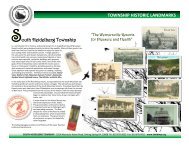Jim Dietrich Park & Riverside Basin Park Master Site ... - Berks County
Jim Dietrich Park & Riverside Basin Park Master Site ... - Berks County
Jim Dietrich Park & Riverside Basin Park Master Site ... - Berks County
You also want an ePaper? Increase the reach of your titles
YUMPU automatically turns print PDFs into web optimized ePapers that Google loves.
Introduction<br />
The designs for <strong>Jim</strong> <strong>Dietrich</strong> <strong>Park</strong> and <strong>Riverside</strong> <strong>Basin</strong> <strong>Park</strong> were developed with consideration of the goals<br />
and objectives established by the Study Committee; the analysis of the two sites, the Township character, and<br />
recreation use patterns; and input received from the public participation process. Two conceptual alternatives<br />
were developed for each site. These alternatives were reviewed with the Study Committee. Comments and<br />
input from the Study Committee guided the development of a third alternative, the Pre-Final <strong>Master</strong> <strong>Site</strong><br />
Plan. Conceptual Alternative A and B and the Pre-Final <strong>Master</strong> <strong>Site</strong> Plan for each site are summarized<br />
below, followed by the plans that illustrate the development concepts.<br />
<strong>Jim</strong> <strong>Dietrich</strong> <strong>Park</strong> <strong>Master</strong> Plan<br />
<strong>Jim</strong> <strong>Dietrich</strong> <strong>Park</strong> Conceptual Alternative A<br />
Conceptual Alternative A maximizes the diversity of active and passive recreation on the site. Protection of<br />
the site’s natural features and access to the Schuylkill River are important in this design. Features of<br />
Conceptual Alternative A are listed below followed by advantages and disadvantages of each design.<br />
Recreation Facilities and Areas:<br />
A centralized hub of activity is developed in the western central portion of the site with an<br />
environmental education center, an age segregated playground, three basketball courts, an inline<br />
hockey court, a skate park, two volleyball courts, and various pavilions.<br />
The existing farm house is reused as a museum. The barn is renovated for day camp use.<br />
A small pond is developed near the area of standing water. A gazebo is developed adjacent to the<br />
pond.<br />
A community lawn is located in the center of the park, along with several picnic pavilions and a<br />
volleyball court. This area serves as a transition between the active hub and the proposed athletic<br />
fields.<br />
The eastern portion of the site contains two youth baseball/softball fields, an adult<br />
baseball/softball field, and two multi-purpose fields, one of which will accommodate a football<br />
field.<br />
Boat launches in the northwest corner and in the center of the park provide access to the<br />
Schuylkill River.<br />
Native meadow grasses are established within the designated 100 year floodplain to strengthen<br />
the riparian corridor. Five small picnic areas are located within the meadow along the river,<br />
while a larger area is located adjacent to the southern boat launch.<br />
A comprehensive trail system is developed throughout the park. The majority of the trails are<br />
proposed as aggregate trails. Hard surface trails are developed within the hub area. Within each<br />
of these parts are multiple loop trails of varying degrees of difficulty. The trail system connects<br />
the various park facilities and explores the natural areas of the site.<br />
Support Facilities:<br />
Access to the park is from Stoudt’s Ferry Bridge Road. The main access drive aligns with the<br />
existing access drive.<br />
<strong>Park</strong>ing is available in five locations on the site. The main parking area is located between the<br />
pond and the centralized hub, while a second major parking area is located directly adjacent to the<br />
community lawn. Three smaller areas are available near the youth ballfields, adult ballfields, and<br />
multi-purpose fields.<br />
<strong>Jim</strong> <strong>Dietrich</strong> <strong>Park</strong> and <strong>Riverside</strong> <strong>Basin</strong> <strong>Park</strong> <strong>Master</strong> <strong>Site</strong> Plan Chapter 4 - 2


