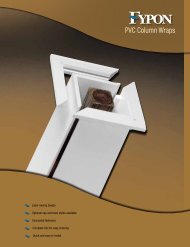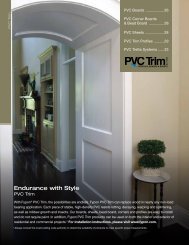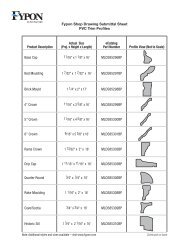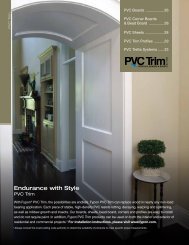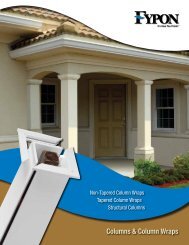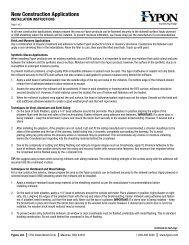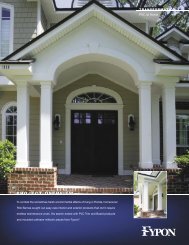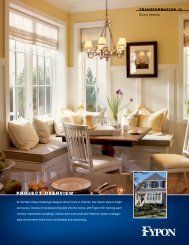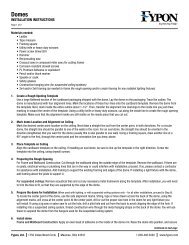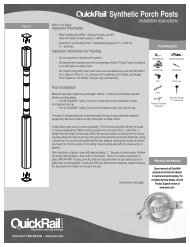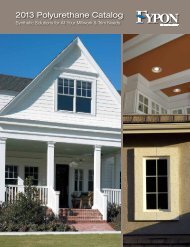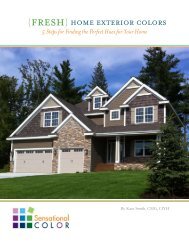Case Study #3 (Bathroom).qxd - Fypon, Ltd.
Case Study #3 (Bathroom).qxd - Fypon, Ltd.
Case Study #3 (Bathroom).qxd - Fypon, Ltd.
- No tags were found...
You also want an ePaper? Increase the reach of your titles
YUMPU automatically turns print PDFs into web optimized ePapers that Google loves.
TRANSFORMATION 3Dignified <strong>Bathroom</strong> RenovationPROJECT OVERVIEWWhen homeowner Phoebe Taylor decided to transform her frilly bedroom into a moreelegant space, she extended the project right into the master bath. At the same time, sheBEFOREremoved a small closet to double the size of her new bathroom retreat and chose colorsto complement her bedroom. Thanks to <strong>Fypon</strong> ® pilasters, mouldings and millwork, she nowhas elegant defined spaces for her shower, soaking tub and vanity.
A true transformation recently took place at the Taylorresidence. While the ranch-style home gained a secondfloor of rooms, Taylor focused her attention on thebathroom retreat she had been dreaming of for years.By removing a closet, she was able to add a custom redmahogany vanity and a separate shower area. Using faux finishes and<strong>Fypon</strong> millwork pieces to lighten the room, Taylor created definedBATHROOM TRANSFORMATIONAFTERspaces for her soaking tub, toilet area, vanity and shower. “The FlutedPilasters and mouldings added the perfect balance to the room,” saysBEFORETaylor. “And, I have no worries at all about using so much millworkbecause the urethane products resist humidity, swelling and warping.They’re ideal for this setting.”<strong>Fypon</strong> products abound in the graceful bathroom. A small Wall Nicheholds a decorative statue. Brackets have been faux finished and serve as atowel rack. A Raised Window Panel with added Chair Rail Mouldingcompletes the pilaster-and-moulding tub enclosure. And, a Dentil Egg andDart Miterless Crown Moulding System neatly surrounds the entire room.This close-up shows how the Egg and Dart Crown Mouldings were incorporated intothe top of the shower surround. Fluted Pilasters complete the shower enclosure.PROJECT TIPS• Taylor combined various millwork pieces to achieve stunning looks.Egg and Dart Moulding was cut down and transformed into acrosshead and keystone for both the bath and shower enclosures.Door/Window Moulding and a Plinth Block were used to accent ahalf-wall. Thin Pilasters were installed in select corners of the roomto accent the trim.• A color wash of sage tones on the ceiling helped the white millworkstand out while complementing the organic green walls.• To gain added texture in the room, Taylor chose to faux finish woodgrainstyles of Carved Scroll Brackets with gold and black paints.PRODUCTS USED IN THIS PROJECT• Small Wall Niche (NCH18X30)• Dentil Egg and Dart Miterless Crown Moulding System(MLD423-12, MIC423, MDB423)• Fluted Pilasters with Adjustable Plinth Blocks (PIL5X108)• Raised Window Panels (WDP25X22)• Carved Scroll Woodgrain Brackets (BKT4X8S)<strong>Fypon</strong> trim pieces help define and accent different areas of the bathroom.• Plinth Block (PB5X5)• Door/Window Moulding (MLD210-8)• Chair Rail Moulding (MLD609-12)960 West Barre Road • Archbold, OH 43502800.446.3040 • www.fypon.com<strong>Fypon</strong> ® is a trademark of <strong>Fypon</strong>, <strong>Ltd</strong>. Changes to our products may have been made since publication. Printed in U.S.A. ©2004 <strong>Fypon</strong>, <strong>Ltd</strong>.1104 Publication No. 286012



