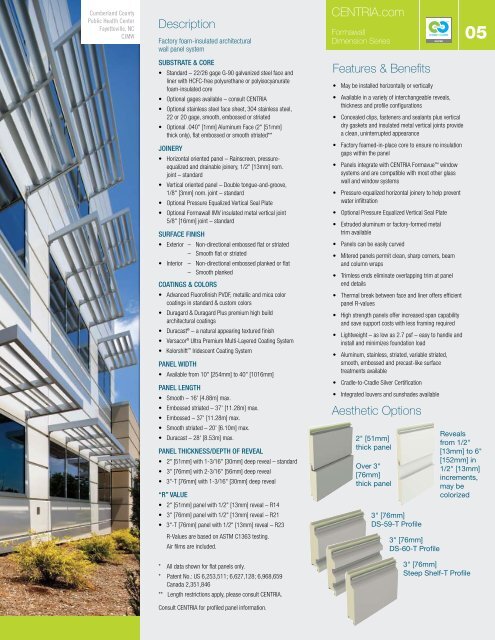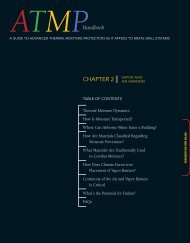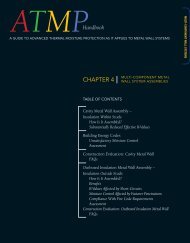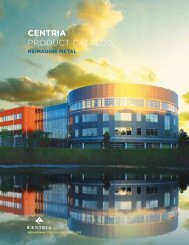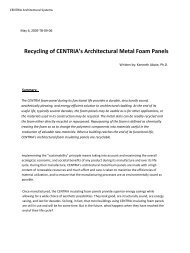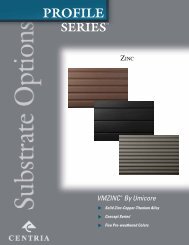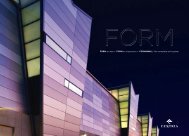Distinctively - CENTRIA
Distinctively - CENTRIA
Distinctively - CENTRIA
You also want an ePaper? Increase the reach of your titles
YUMPU automatically turns print PDFs into web optimized ePapers that Google loves.
Cumberland County<br />
Public Health Center<br />
Fayetteville, NC<br />
CJMW<br />
Description<br />
Factory foam-insulated architectural<br />
wall panel system<br />
SUBSTRATE & CORE<br />
• Standard – 22/26 gage G-90 galvanized steel face and<br />
liner with HCFC-free polyurethane or polyisocyanurate<br />
foam-insulated core<br />
• Optional gages available – consult <strong>CENTRIA</strong><br />
• Optional stainless steel face sheet, 304 stainless steel,<br />
22 or 20 gage, smooth, embossed or striated<br />
• Optional .040" [1mm] Aluminum Face (2" [51mm]<br />
thick only), flat embossed or smooth striated**<br />
JOINERY<br />
• Horizontal oriented panel – Rainscreen, pressureequalized<br />
and drainable joinery, 1/2" [13mm] nom.<br />
joint – standard<br />
• Vertical oriented panel – Double tongue-and-groove,<br />
1/8" [3mm] nom. joint – standard<br />
• Optional Pressure Equalized Vertical Seal Plate<br />
• Optional Formawall IMV insulated metal vertical joint<br />
5/8" [16mm] joint – standard<br />
SURFACE FINISH<br />
• Exterior – Non-directional embossed flat or striated<br />
– Smooth flat or striated<br />
• Interior – Non-directional embossed planked or flat<br />
– Smooth planked<br />
COATINGS & COLORS<br />
• Advanced Fluorofinish PVDF, metallic and mica color<br />
coatings in standard & custom colors<br />
• Duragard & Duragard Plus premium high build<br />
architectural coatings<br />
• Duracast ® – a natural appearing textured finish<br />
• Versacor ® Ultra Premium Multi-Layered Coating System<br />
• Kolorshift Iridescent Coating System<br />
PANEL WIDTH<br />
• Available from 10" [254mm] to 40" [1016mm]<br />
PANEL LENGTH<br />
• Smooth – 16' [4.88m] max.<br />
• Embossed striated – 37' [11.28m] max.<br />
• Embossed – 37' [11.28m] max.<br />
• Smooth striated – 20' [6.10m] max.<br />
• Duracast – 28' [8.53m] max.<br />
PANEL THICKNESS/DEPTH OF REVEAL<br />
• 2" [51mm] with 1-3/16" [30mm] deep reveal – standard<br />
• 3" [76mm] with 2-3/16" [56mm] deep reveal<br />
• 3"-T [76mm] with 1-3/16" [30mm] deep reveal<br />
“R” VALUE<br />
• 2" [51mm] panel with 1/2" [13mm] reveal – R14<br />
• 3" [76mm] panel with 1/2" [13mm] reveal – R21<br />
• 3"-T [76mm] panel with 1/2" [13mm] reveal – R23<br />
R-Values are based on ASTM C1363 testing.<br />
Air films are included.<br />
* All data shown for flat panels only.<br />
* Patent No.: US 6,253,511; 6,627,128; 6,968,659<br />
Canada 2,351,846<br />
** Length restrictions apply, please consult <strong>CENTRIA</strong>.<br />
Consult <strong>CENTRIA</strong> for profiled panel information.<br />
<strong>CENTRIA</strong>.com<br />
Formawall<br />
Dimension Series<br />
Features & Benefits<br />
• May be installed horizontally or vertically<br />
• Available in a variety of interchangeable reveals,<br />
thickness and profile configurations<br />
• Concealed clips, fasteners and sealants plus vertical<br />
dry gaskets and insulated metal vertical joints provide<br />
a clean, uninterrupted appearance<br />
• Factory foamed-in-place core to ensure no insulation<br />
gaps within the panel<br />
• Panels integrate with <strong>CENTRIA</strong> Formavue window<br />
systems and are compatible with most other glass<br />
wall and window systems<br />
• Pressure-equalized horizontal joinery to help prevent<br />
water infiltration<br />
• Optional Pressure Equalized Vertical Seal Plate<br />
• Extruded aluminum or factory-formed metal<br />
trim available<br />
• Panels can be easily curved<br />
• Mitered panels permit clean, sharp corners, beam<br />
and column wraps<br />
• Trimless ends eliminate overlapping trim at panel<br />
end details<br />
• Thermal break between face and liner offers efficient<br />
panel R-values<br />
• High strength panels offer increased span capability<br />
and save support costs with less framing required<br />
• Lightweight – as low as 2.7 psf – easy to handle and<br />
install and minimizes foundation load<br />
• Aluminum, stainless, striated, variable striated,<br />
smooth, embossed and precast-like surface<br />
treatments available<br />
• Cradle-to-Cradle Silver Certification<br />
• Integrated louvers and sunshades available<br />
Aesthetic Options<br />
2" [51mm]<br />
thick panel<br />
Over 3"<br />
[76mm]<br />
thick panel<br />
3" [76mm]<br />
DS-59-T Profile<br />
3" [76mm]<br />
DS-60-T Profile<br />
Reveals<br />
from 1/2"<br />
[13mm] to 6"<br />
[152mm] in<br />
1/2" [13mm]<br />
increments,<br />
may be<br />
colorized<br />
3" [76mm]<br />
Steep Shelf-T Profile<br />
05


