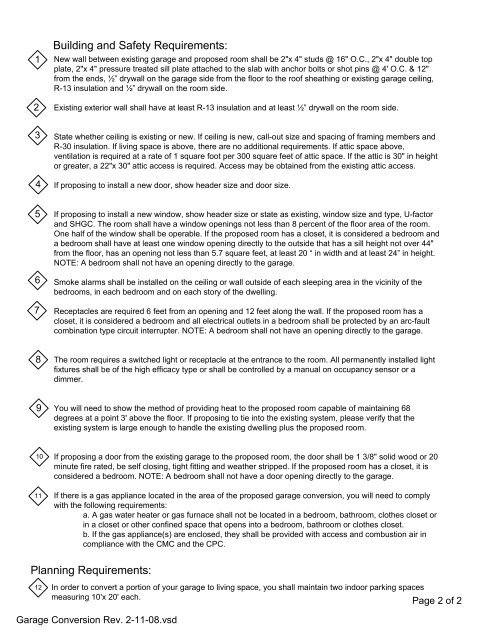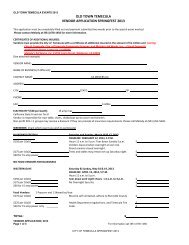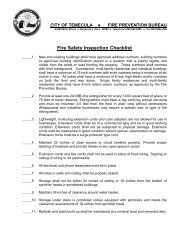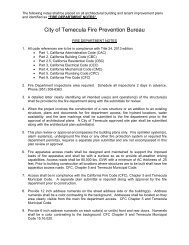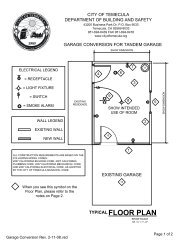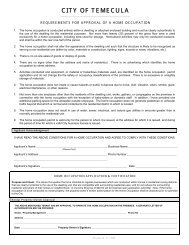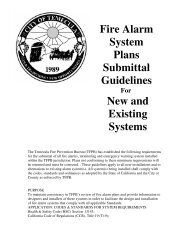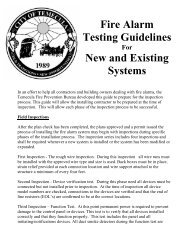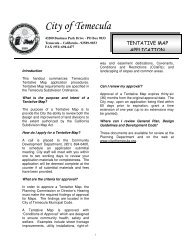Visio-Garage Conversion Rev. 2-11-08.vsd - City of Temecula
Visio-Garage Conversion Rev. 2-11-08.vsd - City of Temecula
Visio-Garage Conversion Rev. 2-11-08.vsd - City of Temecula
- No tags were found...
Create successful ePaper yourself
Turn your PDF publications into a flip-book with our unique Google optimized e-Paper software.
12Building and Safety Requirements:New wall between existing garage and proposed room shall be 2"x 4" studs @ 16" O.C., 2"x 4" double topplate, 2"x 4" pressure treated sill plate attached to the slab with anchor bolts or shot pins @ 4' O.C. & 12"from the ends, ½” drywall on the garage side from the floor to the ro<strong>of</strong> sheathing or existing garage ceiling,R-13 insulation and ½” drywall on the room side.Existing exterior wall shall have at least R-13 insulation and at least ½” drywall on the room side.34State whether ceiling is existing or new. If ceiling is new, call-out size and spacing <strong>of</strong> framing members andR-30 insulation. If living space is above, there are no additional requirements. If attic space above,ventilation is required at a rate <strong>of</strong> 1 square foot per 300 square feet <strong>of</strong> attic space. If the attic is 30" in heightor greater, a 22"x 30" attic access is required. Access may be obtained from the existing attic access.If proposing to install a new door, show header size and door size.567If proposing to install a new window, show header size or state as existing, window size and type, U-factorand SHGC. The room shall have a window openings not less than 8 percent <strong>of</strong> the floor area <strong>of</strong> the room.One half <strong>of</strong> the window shall be operable. If the proposed room has a closet, it is considered a bedroom anda bedroom shall have at least one window opening directly to the outside that has a sill height not over 44"from the floor, has an opening not less than 5.7 square feet, at least 20 “ in width and at least 24” in height.NOTE: A bedroom shall not have an opening directly to the garage.Smoke alarms shall be installed on the ceiling or wall outside <strong>of</strong> each sleeping area in the vicinity <strong>of</strong> thebedrooms, in each bedroom and on each story <strong>of</strong> the dwelling.Receptacles are required 6 feet from an opening and 12 feet along the wall. If the proposed room has acloset, it is considered a bedroom and all electrical outlets in a bedroom shall be protected by an arc-faultcombination type circuit interrupter. NOTE: A bedroom shall not have an opening directly to the garage.8The room requires a switched light or receptacle at the entrance to the room. All permanently installed lightfixtures shall be <strong>of</strong> the high efficacy type or shall be controlled by a manual on occupancy sensor or adimmer.9You will need to show the method <strong>of</strong> providing heat to the proposed room capable <strong>of</strong> maintaining 68degrees at a point 3' above the floor. If proposing to tie into the existing system, please verify that theexisting system is large enough to handle the existing dwelling plus the proposed room.10<strong>11</strong>If proposing a door from the existing garage to the proposed room, the door shall be 1 3/8" solid wood or 20minute fire rated, be self closing, tight fitting and weather stripped. If the proposed room has a closet, it isconsidered a bedroom. NOTE: A bedroom shall not have a door opening directly to the garage.If there is a gas appliance located in the area <strong>of</strong> the proposed garage conversion, you will need to complywith the following requirements:a. A gas water heater or gas furnace shall not be located in a bedroom, bathroom, clothes closet orin a closet or other confined space that opens into a bedroom, bathroom or clothes closet.b. If the gas appliance(s) are enclosed, they shall be provided with access and combustion air incompliance with the CMC and the CPC.Planning Requirements:12In order to convert a portion <strong>of</strong> your garage to living space, you shall maintain two indoor parking spacesmeasuring 10'x 20' each.Page 2 <strong>of</strong> 2<strong>Garage</strong> <strong>Conversion</strong> <strong>Rev</strong>. 2-<strong>11</strong>-<strong>08.vsd</strong>


