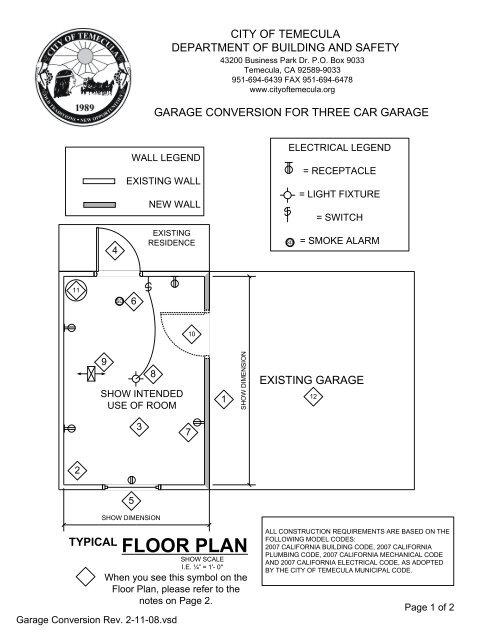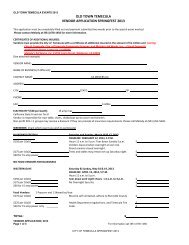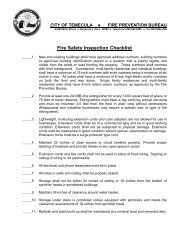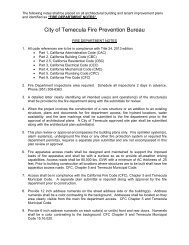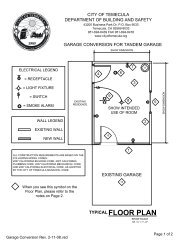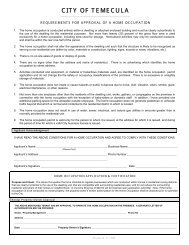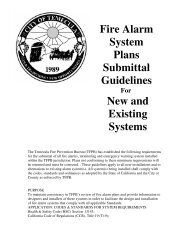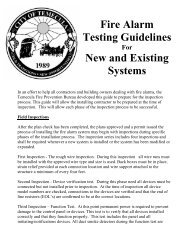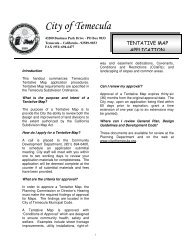Visio-Garage Conversion Rev. 2-11-08.vsd - City of Temecula
Visio-Garage Conversion Rev. 2-11-08.vsd - City of Temecula
Visio-Garage Conversion Rev. 2-11-08.vsd - City of Temecula
- No tags were found...
You also want an ePaper? Increase the reach of your titles
YUMPU automatically turns print PDFs into web optimized ePapers that Google loves.
CITY OF TEMECULADEPARTMENT OF BUILDING AND SAFETY43200 Business Park Dr. P.O. Box 9033<strong>Temecula</strong>, CA 92589-9033951-694-6439 FAX 951-694-6478www.city<strong>of</strong>temecula.orgGARAGE CONVERSION FOR THREE CAR GARAGE4WALL LEGENDEXISTING WALLNEW WALLEXISTINGRESIDENCEELECTRICAL LEGEND= RECEPTACLE= LIGHT FIXTURE= SWITCHSD= SMOKE ALARM<strong>11</strong>SD61098SHOW INTENDEDUSE OF ROOMSHOW DIMENSIONEXISTING GARAGE<strong>11</strong>23725SHOW DIMENSIONTYPICALFLOOR PLANSHOW SCALEI.E. ¼” = 1'- 0"When you see this symbol on theFloor Plan, please refer to thenotes on Page 2.<strong>Garage</strong> <strong>Conversion</strong> <strong>Rev</strong>. 2-<strong>11</strong>-<strong>08.vsd</strong>ALL CONSTRUCTION REQUIREMENTS ARE BASED ON THEFOLLOWING MODEL CODES:2007 CALIFORNIA BUILDING CODE, 2007 CALIFORNIAPLUMBING CODE, 2007 CALIFORNIA MECHANICAL CODEAND 2007 CALIFORNIA ELECTRICAL CODE, AS ADOPTEDBY THE CITY OF TEMECULA MUNICIPAL CODE.Page 1 <strong>of</strong> 2
12Building and Safety Requirements:New wall between existing garage and proposed room shall be 2"x 4" studs @ 16" O.C., 2"x 4" double topplate, 2"x 4" pressure treated sill plate attached to the slab with anchor bolts or shot pins @ 4' O.C. & 12"from the ends, ½” drywall on the garage side from the floor to the ro<strong>of</strong> sheathing or existing garage ceiling,R-13 insulation and ½” drywall on the room side.Existing exterior wall shall have at least R-13 insulation and at least ½” drywall on the room side.34State whether ceiling is existing or new. If ceiling is new, call-out size and spacing <strong>of</strong> framing members andR-30 insulation. If living space is above, there are no additional requirements. If attic space above,ventilation is required at a rate <strong>of</strong> 1 square foot per 300 square feet <strong>of</strong> attic space. If the attic is 30" in heightor greater, a 22"x 30" attic access is required. Access may be obtained from the existing attic access.If proposing to install a new door, show header size and door size.567If proposing to install a new window, show header size or state as existing, window size and type, U-factorand SHGC. The room shall have a window openings not less than 8 percent <strong>of</strong> the floor area <strong>of</strong> the room.One half <strong>of</strong> the window shall be operable. If the proposed room has a closet, it is considered a bedroom anda bedroom shall have at least one window opening directly to the outside that has a sill height not over 44"from the floor, has an opening not less than 5.7 square feet, at least 20 “ in width and at least 24” in height.NOTE: A bedroom shall not have an opening directly to the garage.Smoke alarms shall be installed on the ceiling or wall outside <strong>of</strong> each sleeping area in the vicinity <strong>of</strong> thebedrooms, in each bedroom and on each story <strong>of</strong> the dwelling.Receptacles are required 6 feet from an opening and 12 feet along the wall. If the proposed room has acloset, it is considered a bedroom and all electrical outlets in a bedroom shall be protected by an arc-faultcombination type circuit interrupter. NOTE: A bedroom shall not have an opening directly to the garage.8The room requires a switched light or receptacle at the entrance to the room. All permanently installed lightfixtures shall be <strong>of</strong> the high efficacy type or shall be controlled by a manual on occupancy sensor or adimmer.9You will need to show the method <strong>of</strong> providing heat to the proposed room capable <strong>of</strong> maintaining 68degrees at a point 3' above the floor. If proposing to tie into the existing system, please verify that theexisting system is large enough to handle the existing dwelling plus the proposed room.10<strong>11</strong>If proposing a door from the existing garage to the proposed room, the door shall be 1 3/8" solid wood or 20minute fire rated, be self closing, tight fitting and weather stripped. If the proposed room has a closet, it isconsidered a bedroom. NOTE: A bedroom shall not have a door opening directly to the garage.If there is a gas appliance located in the area <strong>of</strong> the proposed garage conversion, you will need to complywith the following requirements:a. A gas water heater or gas furnace shall not be located in a bedroom, bathroom, clothes closet orin a closet or other confined space that opens into a bedroom, bathroom or clothes closet.b. If the gas appliance(s) are enclosed, they shall be provided with access and combustion air incompliance with the CMC and the CPC.Planning Requirements:12In order to convert a portion <strong>of</strong> your garage to living space, you shall maintain two indoor parking spacesmeasuring 10'x 20' each.Page 2 <strong>of</strong> 2<strong>Garage</strong> <strong>Conversion</strong> <strong>Rev</strong>. 2-<strong>11</strong>-<strong>08.vsd</strong>


