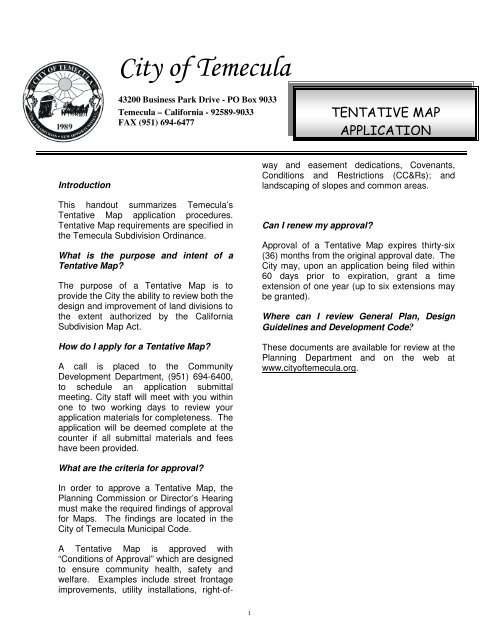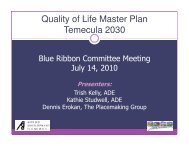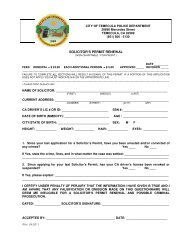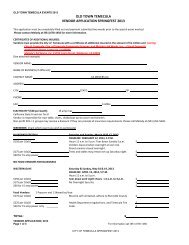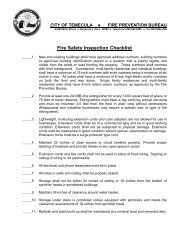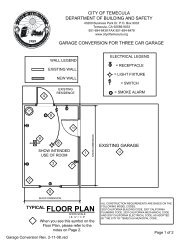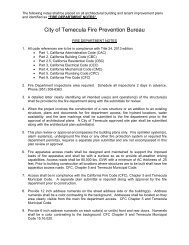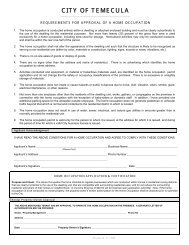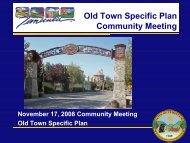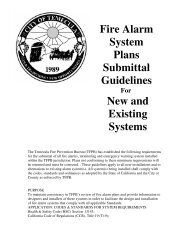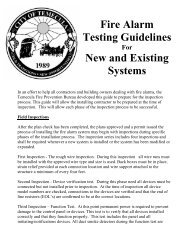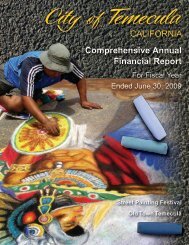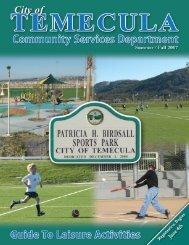tentative map application submittal requirements - City of Temecula
tentative map application submittal requirements - City of Temecula
tentative map application submittal requirements - City of Temecula
You also want an ePaper? Increase the reach of your titles
YUMPU automatically turns print PDFs into web optimized ePapers that Google loves.
<strong>City</strong> <strong>of</strong> <strong>Temecula</strong><br />
43200 Business Park Drive - PO Box 9033<br />
<strong>Temecula</strong> – California - 92589-9033<br />
FAX (951) 694-6477<br />
TENTATIVE MAP<br />
APPLICATION<br />
Introduction<br />
This handout summarizes <strong>Temecula</strong>’s<br />
Tentative Map <strong>application</strong> procedures.<br />
Tentative Map <strong>requirements</strong> are specified in<br />
the <strong>Temecula</strong> Subdivision Ordinance.<br />
What is the purpose and intent <strong>of</strong> a<br />
Tentative Map?<br />
The purpose <strong>of</strong> a Tentative Map is to<br />
provide the <strong>City</strong> the ability to review both the<br />
design and improvement <strong>of</strong> land divisions to<br />
the extent authorized by the California<br />
Subdivision Map Act.<br />
How do I apply for a Tentative Map?<br />
A call is placed to the Community<br />
Development Department, (951) 694-6400,<br />
to schedule an <strong>application</strong> <strong>submittal</strong><br />
meeting. <strong>City</strong> staff will meet with you within<br />
one to two working days to review your<br />
<strong>application</strong> materials for completeness. The<br />
<strong>application</strong> will be deemed complete at the<br />
counter if all <strong>submittal</strong> materials and fees<br />
have been provided.<br />
A Tentative Map is approved with<br />
“Conditions <strong>of</strong> Approval” which are designed<br />
to ensure community health, safety and<br />
welfare. Examples include street frontage<br />
improvements, utility installations, right-<strong>of</strong>way<br />
and easement dedications, Covenants,<br />
Conditions and Restrictions (CC&Rs); and<br />
landscaping <strong>of</strong> slopes and common areas.<br />
Can I renew my approval?<br />
Approval <strong>of</strong> a Tentative Map expires thirty-six<br />
(36) months from the original approval date. The<br />
<strong>City</strong> may, upon an <strong>application</strong> being filed within<br />
60 days prior to expiration, grant a time<br />
extension <strong>of</strong> one year (up to six extensions may<br />
be granted).<br />
Where can I review General Plan, Design<br />
Guidelines and Development Code?<br />
These documents are available for review at the<br />
Planning Department and on the web at<br />
www.city<strong>of</strong>temecula.org.<br />
What are the criteria for approval?<br />
In order to approve a Tentative Map, the<br />
Planning Commission or Director’s Hearing<br />
must make the required findings <strong>of</strong> approval<br />
for Maps. The findings are located in the<br />
<strong>City</strong> <strong>of</strong> <strong>Temecula</strong> Municipal Code.<br />
1
<strong>City</strong> <strong>of</strong> <strong>Temecula</strong><br />
Date Stamp<br />
PROJECT<br />
CLASSIFICATION<br />
PA#_________<br />
DEV#________<br />
PRJ#_________<br />
LDC#________<br />
43200 Business Park Drive<br />
P.O. Box 9033<br />
<strong>Temecula</strong>, California 92589-9033<br />
FAX (951) 694-6477<br />
TENTATIVE MAP APPLICATION<br />
PROJECT INFORMATION<br />
(INCOMPLETE APPLICATIONS CANNOT BE ACCEPTED)<br />
Application Type (Check One):<br />
Tentative Tract Map Tentative Parcel Map Tentative Vesting Map<br />
Project Title: ______________________________________________________________________________<br />
Project Description/Use:_____________________________________________________________________<br />
_________________________________________________________________________________________<br />
Assessor’s Parcel No(s): _____________________________________________________________________<br />
*Tract/Map No._____________________________________________________________________________<br />
Street Address(es): _________________________________________________________________________<br />
General Location: __________________________________________________________________________<br />
*Number to be obtained from the County <strong>of</strong> Riverside Transportation and Land Management Agency (951) 955-<br />
6880<br />
ADDITIONAL PROJECT INFORMATION<br />
Gross Acreage: ___________________________________ Net Acreage: ______________________________<br />
Zoning: _________________General Plan: _______________Residential Use Type: _____________________<br />
No. <strong>of</strong> Total Lots: _______________________________ No. <strong>of</strong> Buildable Lots: __________________________<br />
R:\Applications 2008\Tentative Maps 2008.doc<br />
2
Related Cases: ____________________________________________________________________________<br />
Proposed Project Phasing (Separate <strong>application</strong> required): Yes No <br />
Is Parcel(s) in an MSHCP “Criteria Cell”: YES ______ NO_____ (Go to www.rcip.org to find out)<br />
APPLICANT/REPRESENTATIVE/OWNER INFORMATION<br />
APPLICANT/REPRESENTATIVE______________________CONTACT________________________________<br />
LAST FIRST MI.<br />
PHONE NO. _______________________________________FAX NO. ________________________________<br />
ADDRESS_________________________________________________________________________________<br />
STREET CITY STATE ZIP<br />
E-MAIL ___________________________________________________________________________________<br />
I certify that all filing <strong>requirements</strong> have been satisfied for my <strong>application</strong>. I further understand that an<br />
incomplete <strong>application</strong> cannot be accepted for processing.<br />
Applicant's Signature ______________________________________________ Date: __________________<br />
PROPERTY OWNER _______________________________________________________________________<br />
LAST FIRST MI.<br />
PHONE NO. _____________________________________ FAX NO. _________________________________<br />
ADDRESS_________________________________________________________________________________<br />
STREET CITY STATE ZIP<br />
E-MAIL ___________________________________________________________________________________<br />
Owner Certification<br />
I certify under the penalty <strong>of</strong> the laws <strong>of</strong> the State <strong>of</strong> California that I am the property owner <strong>of</strong> the<br />
property that is the subject matter <strong>of</strong> this <strong>application</strong> and I am authorizing to and hereby do consent to<br />
the filing <strong>of</strong> this <strong>application</strong> and acknowledge that the final approval by the <strong>City</strong> <strong>of</strong> <strong>Temecula</strong>, if any, may<br />
result in restrictions, limitations and construction obligations being imposed on this real property.<br />
Owner/Authorized Agent Signature: ________________________________ Date: ____________________<br />
Print Name:______________________________________________________________________________<br />
Written authorization from the legal property owner is required. An authorized agent for<br />
the owner must attach a notarized letter <strong>of</strong> authorization from the legal property owner.<br />
R:\Applications 2008\Tentative Maps 2008.doc<br />
3
TENTATIVE MAP<br />
APPLICATION SUBMITTAL REQUIREMENTS<br />
Initial Submittal Requirements TTM TPM TVM<br />
Completed and Signed Application and Filing Fee 1 1 1<br />
Tentative Map (Described in Section A) 20 20 20<br />
Conceptual Grading Plan (Described in Section B) 20 20 20<br />
A $60.00 check made payable to “University <strong>of</strong> California<br />
Regents” (Consult with the Planning Department prior to<br />
submitting this item) (Described in Section C)<br />
1<br />
1 1<br />
MSHCP Information (Described in Section D) 1 1 1<br />
Completed and signed WQMP Initial Checklist (Described in<br />
Section E)<br />
2 2 2<br />
8 ½” x 11” Color Photos Set (Described in Section F) 1 1 1<br />
Project-Specific Water Quality Management Plan (Consult<br />
with Public Works to determine if this item is required)<br />
Hazardous Waste Site Information Form (Described in<br />
Section G)<br />
Geologic Report or Waiver there<strong>of</strong> if the land division lies<br />
within a special studies zone<br />
Traffic Study/Analysis prepared by a registered Civil Engineer<br />
(Consult with the Department <strong>of</strong> Public Works)<br />
2 2 2<br />
1 1 1<br />
2 2 2<br />
2 2 2<br />
Preliminary Soils and Geotechnical Report 2 2 2<br />
Drainage Study/Analysis prepared by a registered Civil<br />
Engineer (Consult with the Department <strong>of</strong> Public Works)<br />
Preliminary title report with all referenced supporting<br />
documents<br />
2 2 2<br />
2 2 2<br />
Underlying Conditions <strong>of</strong> Approval (if applicable) 1 1 1<br />
Copy <strong>of</strong> underlying Recorded Map and Environmental<br />
Constraints Sheet<br />
Conceptual Plan for Park and Recreation Facilities (if<br />
applicable) Both public and private parks must be submitted<br />
to TCSD<br />
SAN 53 (Sewer & Water Availability) letter from the Riverside<br />
County Health Department<br />
1 1 1<br />
1 1 1<br />
1 1 1<br />
ADDITIONAL ITEMS FOR A VESTED MAP:<br />
Details on the height, size, and location <strong>of</strong> proposed buildings - - 1<br />
Architectural elevations, schematic plans, and materials<br />
board for proposed building.<br />
- - 1<br />
R:\Applications 2008\Tentative Maps 2008.doc<br />
4
Submittal Requirements<br />
Prior to Hearing<br />
TTM TPM TVM<br />
Public Hearing Information (Described in Section H) 1 1 1<br />
Spiral Bound Color 11”x17” reduction <strong>of</strong> all exhibits 8 8 8<br />
8 ½”x11” reduction <strong>of</strong> all exhibits 1 1 1<br />
Full size set <strong>of</strong> final site plan, elevations, floor plans, grading<br />
plan and landscape plan folded to 8½”x11”<br />
10 10 10<br />
R:\Applications 2008\Tentative Maps 2008.doc<br />
5
PLAN PREPARATION AND GUIDELINES<br />
All plans shall be drawn on uniform sheets no less than 24" X 36" (or as approved by the<br />
Community Development Department). All plans shall be clear, legible and accurately scaled.<br />
The site plan, landscape plan and grading plan should all be at the same scale and shall be<br />
consistent with each other.<br />
On large scale drawings, 1"=20', or larger, it will generally be desirable to include the conceptual<br />
grading <strong>of</strong> the site on the site plan in lieu <strong>of</strong> a separate drawing (see Section B). For larger,<br />
more complicated sites drawn at a smaller scale (i.e., 1"=40'), a separate conceptual grading<br />
plan should be submitted.<br />
SECTION A.<br />
TENTATIVE MAP CONTENT<br />
Scale: Engineering scale not to exceed 1"=100'.<br />
The following information shall be included on the plan:<br />
<br />
<br />
<br />
<br />
<br />
<br />
<br />
<br />
<br />
<br />
<br />
<br />
<br />
<br />
Data table formatted in the following order:<br />
o Assessors Parcel Number(s) (book, page and parcel number)<br />
o Legal description<br />
o Existing and proposed zoning designation<br />
o Number <strong>of</strong> lots<br />
o Number <strong>of</strong> open space lots<br />
o Average lot size<br />
o Minimum lot size<br />
o General Plan designation<br />
o Specific Plan identification and land use designation (if applicable)<br />
o Existing land use/proposed land use<br />
o Total Gross Area: square feet acres<br />
o Total Net Area: square feet acres<br />
o Approximate earthquake quantities (CY) include cut and fill<br />
o Name <strong>of</strong> utility purveyors and type <strong>of</strong> sewage disposal<br />
o Identify all proposed <strong>Temecula</strong> Community Services District landscape<br />
maintenance areas and approximate square footage <strong>of</strong> said maintenance<br />
areas.<br />
Identify all proposed <strong>Temecula</strong> Community Services District landscape maintenance<br />
areas and approximate square footage <strong>of</strong> said maintenance areas<br />
Name, address, phone number, and FAX number <strong>of</strong> applicant and owner<br />
Name, address, phone number, and FAX number <strong>of</strong> registered civil engineer or licensed<br />
surveyor<br />
Graphic scale (with bar scale) and north arrow<br />
North arrow (make top <strong>of</strong> <strong>map</strong> north)<br />
Vicinity <strong>map</strong> with labeled streets<br />
Tract Map number<br />
Planning Application Number<br />
Date <strong>map</strong> prepared<br />
No building footprints shall be shown on the <strong>tentative</strong> tract <strong>map</strong><br />
Revision block indicating date when <strong>map</strong> is revised through the development review<br />
process<br />
Surrounding information for adjoining properties including zoning and land use, including<br />
Track Number, <strong>map</strong> book and page numbers<br />
A statement as to whether the Tentative Map includes the entire contiguous ownership<br />
<strong>of</strong> the land divider or only a portion there<strong>of</strong>.<br />
R:\Applications 2008\Tentative Maps 2008.doc<br />
6
Existing topography at least fifty (50) feet beyond project boundary including natural<br />
features to be preserved<br />
Existing buildings and traveled ways within the proposed subdivision and within 100 feet<br />
<strong>of</strong> the exterior boundaries.<br />
Trees larger than 6" in diameter shall be identified and located on the <strong>map</strong> and indicated<br />
whether to be removed or remain.<br />
Property lines, dimensions (metes & bounds) and location <strong>of</strong> adjoining lot lines.<br />
The locations, names and existing widths <strong>of</strong> all highways, streets, or easements that<br />
provide legal access to the property.<br />
The proposed lot layout, approximate dimensions <strong>of</strong> each lot, area <strong>of</strong> each lot in square<br />
footage, or acreage for each lot over one acre in size and the approximate finish grade<br />
<strong>of</strong> the building pads.<br />
All buildable lots shall be numbered in consecutive order. Each separate <strong>tentative</strong> <strong>map</strong><br />
(or <strong>map</strong> phase) should start with Lot No. 1. The last buildable lot number <strong>of</strong> the tract (or<br />
each phase) shall be circled to indicate that it is the last buildable lot. Open space lot<br />
numbers shall follow the last buildable lot number.<br />
Street dedicated for public right-<strong>of</strong>-way shall be shown as lettered lots (A, B, C, etc)<br />
The location <strong>of</strong> existing wells, cesspools, sewers, culverts, drain pipes, underground<br />
structures, or excavated areas within two hundred feet <strong>of</strong> any portion <strong>of</strong> the subdivision<br />
noting thereon whether or not they are to be abandoned, removed, or remain in<br />
operation.<br />
The location <strong>of</strong> all existing and proposed fire hydrants.<br />
The location, identification and dimensions <strong>of</strong> all existing and proposed easements,<br />
including rights-<strong>of</strong>-way, whether public or private.<br />
Location <strong>of</strong> on-site utilities and locations <strong>of</strong> existing public utilities including sanitary<br />
sewers, water mains and storm drains.<br />
The locations, names and existing widths <strong>of</strong> all streets within 100 feet <strong>of</strong> the boundary’s<br />
exterior.<br />
Proposed street grades with arrows indicating the direction <strong>of</strong> flow.<br />
The widths, approximate grades and curve radii <strong>of</strong> all new streets within the proposed<br />
subdivision, the approximate location <strong>of</strong> all beginning and ending points <strong>of</strong> curve <strong>of</strong> the<br />
street centerlines, with street names designated by letter (A, B, C, etc.).<br />
The approximate location <strong>of</strong> all areas subject to storm water overflow, inundation or flood<br />
hazard (indicate limits <strong>of</strong> FEMA floodplain and floodway), and the location and direction<br />
<strong>of</strong> flow <strong>of</strong> each watercourse.<br />
Delineation <strong>of</strong> special hazard zones (i.e., earthquake faults, liquefaction zones, etc.).<br />
The Tentative Map shall clearly indicate the proposed method <strong>of</strong> handling storm waters.<br />
In the event that complete information cannot be shown on the <strong>tentative</strong> <strong>map</strong>, the <strong>map</strong><br />
shall be accompanied by supplemental <strong>map</strong>s or written reports as necessary to show<br />
the proposed storm drain facilities.<br />
Identify slope/landscape maintenance areas proposed for dedication to the <strong>Temecula</strong><br />
Community Services District (TCSD). Exclude walls, fences and entry monumentation.<br />
Identify park site location(s) and trails proposed for dedication to the <strong>City</strong>.<br />
If the subdivider plans to develop the site in phases, the proposed sequence <strong>of</strong> final <strong>map</strong><br />
shall be provided.<br />
If the Tentative Map is for condominium a statement shall be added as follows: This is a<br />
<strong>map</strong> <strong>of</strong> a residential/commercial/industrial condominium project as defined in Section<br />
1350 <strong>of</strong> the State <strong>of</strong> California Civil Code.<br />
Grading shall be shown on the <strong>tentative</strong> <strong>map</strong> for construction or installation <strong>of</strong> all<br />
improvements to serve the subdivision and preliminary grading for the building sites on<br />
each lot together with driveway access thereto. Both the proposed grades and the<br />
existing topography must be shown on the <strong>map</strong>. If the subdivider does not intend to<br />
grade the building site, a statement to that effect shall be placed on the Tentative Map.<br />
R:\Applications 2008\Tentative Maps 2008.doc<br />
7
However, feasible grading for building sites shall be shown on the Tentative Map unless<br />
the Director <strong>of</strong> Planning determines this is unnecessary.<br />
SECTION B. CONCEPTUAL GRADING PLAN CONTENT<br />
On large scale drawings, 1"=40', or larger it will generally be desirable to include the conceptual<br />
grading <strong>of</strong> the site on the <strong>tentative</strong> <strong>map</strong> in lieu <strong>of</strong> a separate drawing. For larger, more<br />
complicated sites drawn at a smaller scale (i.e., 1"=50'), a separate conceptual grading plan<br />
should be submitted.<br />
Scale: Engineering scale not to exceed 1"=40'.<br />
The following grading information shall be included on the plan:<br />
<br />
<br />
<br />
<br />
<br />
<br />
<br />
<br />
<br />
<br />
<br />
<br />
<br />
<br />
<br />
<br />
Title Block<br />
o Name, address, phone, and fax numbers <strong>of</strong> applicant, owner, and engineer<br />
Legend, north arrow, bar and graphic scale<br />
Data Table<br />
o Assessor’s Parcel Number(s)<br />
o Project Name<br />
o Legal Description (i.e. Tract/Parcel Map and lot(s)/parcel(s))<br />
o Approximate earthwork quantities (CY)<br />
o Date and Source <strong>of</strong> Topography (should be current)<br />
Contour grading<br />
Minimum 2-foot contour interval<br />
Drainage facilities<br />
Existing and proposed easements, property lines, rights-<strong>of</strong>-way<br />
Overall cut and fill cubic yards (quantity to be called out on the plan)<br />
Vicinity <strong>map</strong> bar and graphic scale<br />
Existing and proposed improvements within and 100' beyond the site boundaries (label<br />
to remain or to be removed)<br />
Shade pavement areas and fill slopes 2:1 or steeper<br />
Streets; typical cross-sections to show existing and proposed improvements, utilities,<br />
right-<strong>of</strong>-way, etc<br />
Limits <strong>of</strong> FEMA floodplain and floodway<br />
Delineate open space areas<br />
The location <strong>of</strong> any previously filled areas within the subdivision<br />
Delineation <strong>of</strong> special hazard zones (i.e., earthquake faults, liquefaction zones, etc.)<br />
SECTION C. UNIVERSITY OF CALIFORNIA REGENTS<br />
Provide a $60.00 check made payable to University <strong>of</strong> California Regents for cultural resource<br />
review. Along with a copy <strong>of</strong> a USGA Quad <strong>map</strong> not reduced or enlarged (7.5 Series) showing<br />
location <strong>of</strong> project site.<br />
SECTION D. MSHCP INFORMATION<br />
The Riverside County Mutli-Species Habitat Conservation Plan has identified areas in the <strong>City</strong><br />
as “Criteria Cells” that require mitigation for habitat conservation. To find out if your project is<br />
within a Criteria Cell. Please go to the MSHCP website at:<br />
www.rctlma.org/online/content/rcip_report_generator.aspx<br />
R:\Applications 2008\Tentative Maps 2008.doc<br />
8
Enter the parcel number. If there is more than one parcel number, you must input them one at a<br />
time and print out each report individually. A report for each parcel must be attached to the<br />
<strong>application</strong> at the time <strong>of</strong> <strong>submittal</strong>.<br />
SECTION E. WQMP INITIAL CHECKLIST<br />
A signed Water Quality Management Plan Initial Checklist must be completed and submitted<br />
with the <strong>application</strong> materials. The WQMP Initial Checklist has been provided and is available<br />
online at www.city<strong>of</strong>temecula.org. If “yes” can be answered to any <strong>of</strong> the criteria outlined in the<br />
checklist, a WQMP is required for the project. If a WQMP is required, it will have to be<br />
submitted with the <strong>application</strong> materials at the time <strong>of</strong> <strong>submittal</strong>. A sample WQMP is available<br />
online at www.city<strong>of</strong>temecula.org.<br />
<br />
<br />
WQMP Initial Checklist<br />
WQMP (if required)<br />
SECTION F. 8 1/2” X 11” COLOR PHOTOS SET<br />
8 ½ “ x 11” color photos from the interior <strong>of</strong> the site looking north , south, east, and west with<br />
direction attached to each photo<br />
R:\Applications 2008\Tentative Maps 2008.doc<br />
9
SECTION G.<br />
HAZARDOUS WASTE SITE INFORMATION FORM<br />
Government Code Section 65962.5, which became effective July 1, 1987, requires the applicant<br />
for any development project to consult specified state-prepared lists <strong>of</strong> hazardous waste sites<br />
and submit a signed statement to the local agency indicating whether the project is located on<br />
or near an identified site. Under the statute, no <strong>application</strong> shall be accepted without this signed<br />
statement.<br />
PART A<br />
TO DETERMINE IF YOUR PROJECT IS WITHIN THE ONE-MILE RADIUS OF A HAZARDOUS<br />
WASTE SITE refer to the following list <strong>of</strong> State identified Hazardous Waste Sites. Identify the<br />
listed site by placing a check in the box provided and sign and date this form.<br />
Is the project within a one-mile radius <strong>of</strong> an identified hazardous waste site? Yes <br />
No <br />
REGIONAL WATER QUALITY CONTROL BOARD HAZARDOUS WASTE SITES<br />
Rancho California Water District, 28061 Diaz Road, <strong>Temecula</strong>, CA 92590<br />
Borg Warner Mechanical Seal, 27941 Front Street, <strong>Temecula</strong>, CA 92590<br />
Chevron Service Station, 28900 Rancho California Road, <strong>Temecula</strong>, CA 92590<br />
Plant Equipment, Inc., 28075 Diaz Road, <strong>Temecula</strong>, CA 92590<br />
Mobil, 28111 Front Street, <strong>Temecula</strong>, CA 92590<br />
Penfold Properties, 28545 Front Street, <strong>Temecula</strong>, CA 92590<br />
C.L. Pharris Ready Mix Plant, 29065 Front Street, <strong>Temecula</strong>, CA 92590<br />
<strong>Temecula</strong> Fuel Center, 44987 Front Street, <strong>Temecula</strong> CA 92590<br />
Arco, 27641 Ynez Road, <strong>Temecula</strong>, CA 92590<br />
PART B<br />
TO DETERMINE IF YOUR PROJECT IS WITHIN A ONE-MILE RADIUS OF A PUBLIC WELL<br />
SITE, which could potentially be affected by a hazardous waste generator, refer to the following<br />
list <strong>of</strong> State identified Public Well Sites. Identify the listed site by placing a check in the box<br />
provided and sign and date this form on the last page.<br />
Is the project within a one-mile radius <strong>of</strong> an identified public well? Yes <br />
No <br />
DHS3 PUBLIC WELL SITES SERVING MORE THAN 200 CONNECTIONS<br />
<br />
<br />
Rancho Cal WD (#102), SW 1/4, SE 1/4, Sec. 2, T8S, R3W<br />
Rancho Cal WD (#114, 113), NE 1/4, SW 1/4, Sec. 25, T7S, R2W<br />
I (we) certify that I (we) have investigated and completed this hazardous waste site form, and<br />
that my (our) answers are true and correct to the best <strong>of</strong> my (our) knowledge.<br />
Owner/Representative_____________________________________Date__________<br />
R:\Applications 2008\Tentative Maps 2008.doc<br />
10
SECTION H. PUBLIC HEARING REQUIREMENTS<br />
The following information may be obtained by requesting a "Radius Package" from a title<br />
insurance company.<br />
The following items will be required prior to scheduling the <strong>application</strong> for public hearing:<br />
1. TWO identical packages to be inserted in separate 9 1/2" x 12 1/2" manila envelopes.<br />
These envelopes shall indicate the case number and the word "labels," and shall contain<br />
the following:<br />
a. One typed set <strong>of</strong> gummed labels (30 labels per sheet) indicating<br />
all the property owners' names and the mailing addresses that are<br />
within a 600-foot radius <strong>of</strong> the exterior <strong>of</strong> the proposed tract<br />
boundaries (this list shall be ascertained from the last equalized<br />
assessment roll). The Planning Application Number shall be<br />
located on all label sheets.<br />
*A minimum <strong>of</strong> the 30 nearest individual property owners<br />
(persons owning multiple properties shall only be counted<br />
once) shall be provided. Applicant is responsible for<br />
crossing out all duplicate labels.<br />
b. A photocopy <strong>of</strong> the aforementioned labels.<br />
c. One label for the representative/engineer.<br />
d. One label for the owner.<br />
2. Four typed sets <strong>of</strong> gummed labels <strong>of</strong> the owner, engineer, and representative with their<br />
mailing addresses. Do not include duplicate sets where representative and owner, etc.,<br />
are the same. These should be inserted in a letter-sized envelope and stapled to the<br />
outside <strong>of</strong> one <strong>of</strong> the large manila envelopes mentioned in item 1 above.<br />
3. Certification by the Title Company, engineer, or surveyor that the above list is complete<br />
and accurate. The Tax Assessor's Office will not prepare or certify the property owner<br />
list (see certification form attached).<br />
4. On a copy <strong>of</strong> your assessors parcel <strong>map</strong> show all the parcels within the noticing radius.<br />
On the <strong>map</strong>, print the names <strong>of</strong> all property owners within the noticing radius as they are<br />
listed on the gummed labels.<br />
R:\Applications 2008\Tentative Maps 2008.doc<br />
11
PROPERTY OWNERS CERTIFICATION<br />
I, __________________________________, certify that on ________________<br />
(Print Name)<br />
(Month-day-year)<br />
the attached property owners list was prepared by<br />
__________________________________________Pursuant to <strong>application</strong><br />
<strong>requirements</strong> furnished by the <strong>City</strong> <strong>of</strong> <strong>Temecula</strong> Planning Department. Said list is a complete<br />
and true compilation <strong>of</strong> owner <strong>of</strong> the subject property and all other property owners within 600<br />
feet (or the 30 nearest individual property owners, whichever creates the greatest<br />
number <strong>of</strong> public notices (persons owning multiple properties shall only be counted<br />
once) <strong>of</strong> the property involved in the <strong>application</strong> and is based upon the latest equalized<br />
assessment rolls.<br />
I further certify that the information filed is true and correct to the best <strong>of</strong> my knowledge. I<br />
understand that incorrect or erroneous information may result in processing delays or be<br />
grounds for rejection or denial <strong>of</strong> the <strong>application</strong>.<br />
NAME:_______________________________________________________________<br />
TITLE/REGISTRATION:__________________________________________________<br />
ADDRESS:____________________________________________________________<br />
PHONE:____________________________________________<br />
(Daytime phone no.)<br />
SIGNATURE:___________________________________________________________<br />
DATE: ____________________________<br />
CASE NO.: ___________________<br />
R:\Applications 2008\Tentative Maps 2008.doc<br />
12
WATER QUALITY MANAGEMENT PLAN (WQMP)<br />
INITIAL CHECKLIST<br />
Applicant Name:________________________________________________________<br />
Planning Application Number:____________________________________________<br />
Project Name:__________________________________________________________<br />
1<br />
2<br />
3<br />
4<br />
5a<br />
5b<br />
6<br />
7<br />
8<br />
9<br />
10<br />
Does the proposed project incorporate any <strong>of</strong> the following categories?<br />
(All questions must be answered)<br />
Modifications to Existing Developments – This category includes projects that create, add, or replace 5,000<br />
sq. ft. or more <strong>of</strong> impervious surface on an already developed site. This category includes:<br />
(a) Expansion <strong>of</strong> a building footprint, or addition or replacement <strong>of</strong> a structure;<br />
(b) Increase in the gross floor area, or major exterior construction or remodeling;<br />
(c) Replacement <strong>of</strong> impervious surfaces that are not part <strong>of</strong> routine maintenance activities;<br />
(d) Land disturbing activities related to a structure or impervious surface.<br />
Note: If modifications create less than 50% <strong>of</strong> the impervious surface <strong>of</strong> a previously existing development,<br />
and the existing development was not originally subject to WQMP <strong>requirements</strong>, a WQMP shall be required<br />
only to the addition, and not to the entire development.<br />
Residential Development - This category includes subdivisions <strong>of</strong> single-family homes, multi-family homes,<br />
condominiums, and apartments consisting <strong>of</strong> 10 or more dwelling units.<br />
Non-Residential Development - This category includes projects that create more than 100,000 sq. ft. <strong>of</strong><br />
impervious surface.<br />
Automotive Maintenance and Repair Shops - This category includes facilities engaged in general<br />
maintenance and mechanical repairs, body and upholstery repair, painting, transmission and exhaust repair,<br />
tire servicing, and glass repair.<br />
Restaurants - This category includes all eating and drinking establishments that create more than 5,000 sq.<br />
ft. <strong>of</strong> impervious surface.<br />
Restaurants creating less than 5,000 sq. ft. <strong>of</strong> impervious surface are only required to follow the site design<br />
and source control <strong>requirements</strong> <strong>of</strong> the Water Quality Management Plan.<br />
Hillside Development – This category includes any developments that create more than 5,000 sq. ft. <strong>of</strong><br />
impervious surface, are located in an area with known erosive soil conditions, and where the project will<br />
require grading natural slopes <strong>of</strong> 25% (4:1) or steeper.<br />
Environmentally Sensitive Areas (ESAs) – This category includes all development located within or<br />
directly adjacent to or discharging directly to an ESA which either creates 2,500 sq. ft. <strong>of</strong> impervious surface<br />
or increases the area <strong>of</strong> imperviousness by 10% or more <strong>of</strong> its naturally occurring condition.<br />
Note: "Directly adjacent" means within 200 feet <strong>of</strong> the ESA. "Discharging directly to" means outflow from a<br />
drainage conveyance system that is composed entirely <strong>of</strong> flows from the subject development or<br />
modification, and not commingled with flows from adjacent lands.<br />
Parking Lots – This category includes projects that create 5,000 sq. ft. or more <strong>of</strong> impervious surface for<br />
temporary parking or storage <strong>of</strong> motor vehicles. This category includes parking areas associated with any <strong>of</strong><br />
the developments outlined above. Routine maintenance, including removal and replacement, is exempt.<br />
Streets, Roads, Highways & Freeways – This category includes projects that create 5,000 sq. ft. or more <strong>of</strong><br />
impervious surface for transportation <strong>of</strong> motor vehicles. Routine maintenance, including removal and<br />
replacement, is exempt.<br />
Retail Gasoline Outlets – This category applies if either <strong>of</strong> the following criteria is met: (a) 5,000 sq. ft. or<br />
more <strong>of</strong> impervious surface, or (b) a projected ‘Average Daily Traffic’ count <strong>of</strong> 100 or more vehicles per day.<br />
Yes No<br />
R:\Applications 2008\Tentative Maps 2008.doc<br />
13
If you answered “YES” to any <strong>of</strong> the questions above, a project-specific Water Quality Management Plan must be prepared<br />
and submitted.<br />
WATER QUALITY MANAGEMENT PLAN CHECKLIST<br />
Applicant Name:________________________________________________________<br />
Planning Application Number:____________________________________________<br />
Project Name:__________________________________________________________<br />
Comments By Reviewer:<br />
Reviewed By:_____________________________________<br />
Date Reviewed:____________________________________<br />
Applicant Signature:_______________________________<br />
The Riverside County Water Quality Management Plan guideline and template can be downloaded<br />
from the <strong>City</strong>’s website at http://www.city<strong>of</strong>temecula.org/cityhall/pub_works/landDev/npdes.htm<br />
R:\Applications 2008\Tentative Maps 2008.doc<br />
14
CITY OF TEMECULA<br />
DEVELOPMENT APPLICATION<br />
DEVELOPER DISCLOSURE STATEMENT<br />
This portion <strong>of</strong> the Application must be fully completed and signed by the Applicant. If not fully<br />
completed and signed, the Application will be deemed incomplete. Additionally, this portion <strong>of</strong><br />
the Application must be fully completed and signed by the Applicant and filed with the Planning<br />
Department again not less than five nor more than ten days prior to the hearing before the<br />
Planning Commission and not less than five nor more than ten days prior to the hearing before<br />
the <strong>City</strong> Council, if any.<br />
1. Address <strong>of</strong> subject property:<br />
Cross street:<br />
2. Date this Disclosure Statement is completed:<br />
3. Name <strong>of</strong> Applicant:<br />
A. If Applicant is a limited liability company ("LLC"), please state:<br />
1) Full name <strong>of</strong> LLC<br />
2) Address <strong>of</strong> LLC<br />
3) State <strong>of</strong> registration<br />
4) Name and address <strong>of</strong> managing member(s)<br />
5) Name and address <strong>of</strong> agent for service <strong>of</strong> process<br />
B. If Applicant is a partnership, please state:<br />
1) Full name <strong>of</strong> partnership<br />
2) Address <strong>of</strong> partnership<br />
3) State <strong>of</strong> registration<br />
4) Name and address <strong>of</strong> general partners<br />
5) Name and address <strong>of</strong> agent for service <strong>of</strong> process<br />
C. If Applicant is a corporation, please state:<br />
1) Full name <strong>of</strong> corporation<br />
2) Address <strong>of</strong> corporation<br />
3) State <strong>of</strong> incorporation<br />
4) Name and address <strong>of</strong> <strong>of</strong>ficers <strong>of</strong> corporation<br />
R:\Applications 2008\Tentative Maps 2008.doc<br />
15
5) Name and address <strong>of</strong> shareholder with fifty percent (50%) or more <strong>of</strong> the<br />
shares <strong>of</strong> the corporation, if any<br />
6) If no shareholder has fifty percent (50%) or more <strong>of</strong> the corporation's<br />
share, name and address <strong>of</strong> controlling shareholder<br />
7) Name and address <strong>of</strong> agent for service <strong>of</strong> process<br />
4. Name <strong>of</strong> each Owner <strong>of</strong> the subject property:<br />
A. If Owner is a limited liability company ("LLC"), please state:<br />
1) Full name <strong>of</strong> LLC<br />
2) Address <strong>of</strong> LLC<br />
3) State <strong>of</strong> registration<br />
4) Name and address <strong>of</strong> managing member(s)<br />
5) Name and address <strong>of</strong> agent for service <strong>of</strong> process<br />
B. If Owner is a partnership, please state:<br />
1) Full name <strong>of</strong> partnership<br />
2) Address <strong>of</strong> partnership<br />
3) State <strong>of</strong> registration<br />
4) Name and address <strong>of</strong> general partners<br />
5) Name and address <strong>of</strong> agent for service <strong>of</strong> process<br />
C. If Owner is a corporation, please state:<br />
1) Full name <strong>of</strong> corporation<br />
2) Address <strong>of</strong> corporation<br />
3) State <strong>of</strong> incorporation<br />
4) Name and address <strong>of</strong> <strong>of</strong>ficers <strong>of</strong> corporation<br />
5) Name and address <strong>of</strong> shareholder with fifty percent (50%) or more <strong>of</strong> the<br />
shares <strong>of</strong> the corporation, if any<br />
6) If no shareholder has fifty percent (50%) or more <strong>of</strong> the corporation's<br />
share, name and address <strong>of</strong> controlling shareholder<br />
R:\Applications 2008\Tentative Maps 2008.doc<br />
16
7) Name and address <strong>of</strong> agent for service <strong>of</strong> process<br />
5. If the subject property is in escrow to be conveyed to another party or is the subject <strong>of</strong> a<br />
purchase and sale agreement, state the name <strong>of</strong> each person in escrow to purchase the<br />
subject property or a party to the purchase and sale agreement ("Party in Escrow"):<br />
A. If the Party in Escrow is a limited liability company ("LLC"), please state:<br />
1) Full name <strong>of</strong> LLC<br />
2) Address <strong>of</strong> LLC<br />
3) State <strong>of</strong> registration<br />
4) Name and address <strong>of</strong> managing member(s)<br />
5) Name and address <strong>of</strong> agent for service <strong>of</strong> process<br />
B. If Party in Escrow is a partnership, please state:<br />
1) Full name <strong>of</strong> partnership<br />
2) Address <strong>of</strong> partnership<br />
3) State <strong>of</strong> registration<br />
4) Name and address <strong>of</strong> general partners<br />
5) Name and address <strong>of</strong> agent for service <strong>of</strong> process<br />
C. If Party in Escrow is a corporation, please state:<br />
1) Full name <strong>of</strong> corporation<br />
2) Address <strong>of</strong> corporation<br />
3) State <strong>of</strong> incorporation<br />
4) Name and address <strong>of</strong> <strong>of</strong>ficers <strong>of</strong> corporation<br />
5) Name and address <strong>of</strong> shareholder with fifty percent (50%) or more <strong>of</strong> the<br />
shares <strong>of</strong> the corporation, if any<br />
6) If no shareholder has fifty percent (50%) or more <strong>of</strong> the corporation's<br />
share, name and address <strong>of</strong> controlling shareholder<br />
7) Name and address <strong>of</strong> agent for service <strong>of</strong> process<br />
R:\Applications 2008\Tentative Maps 2008.doc<br />
17
6. For any deeds <strong>of</strong> trust or other liens on the property (other than real property tax liens)<br />
please state the following:<br />
A. Name <strong>of</strong> beneficiary <strong>of</strong> the deed <strong>of</strong> trust or lien<br />
B. Date <strong>of</strong> the deed <strong>of</strong> trust or lien.<br />
I certify under penalty <strong>of</strong> perjury under the laws <strong>of</strong> the State <strong>of</strong> California that the foregoing is<br />
true and correct. Executed on the date and location set forth below<br />
_______________________________________<br />
Name:<br />
Title:<br />
Date <strong>of</strong> signing:<br />
Location <strong>of</strong> Signing: (__) <strong>Temecula</strong> or (__) Other<br />
____________________________________<br />
R:\Applications 2008\Tentative Maps 2008.doc<br />
18


