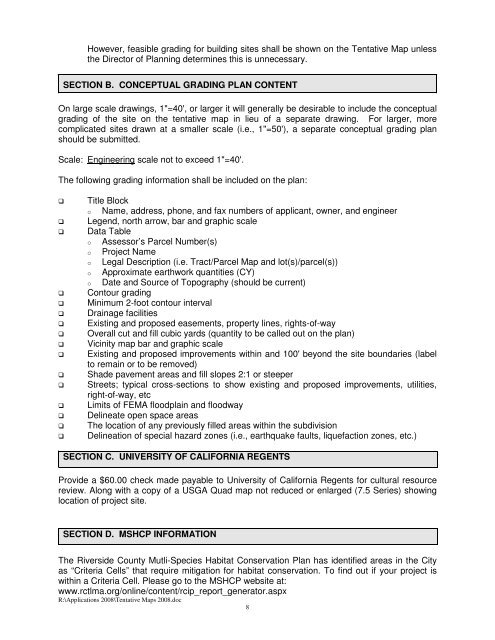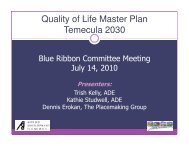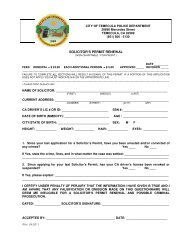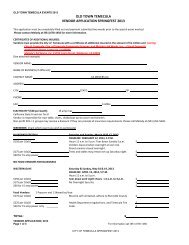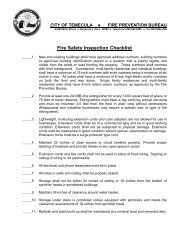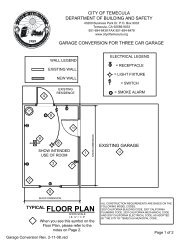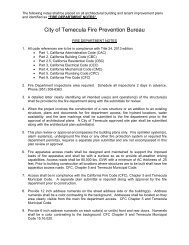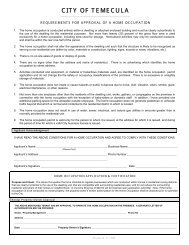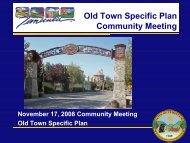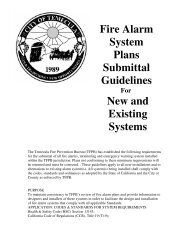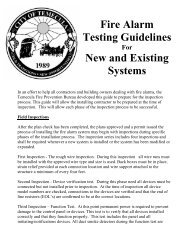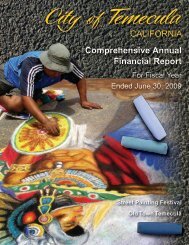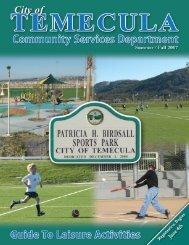tentative map application submittal requirements - City of Temecula
tentative map application submittal requirements - City of Temecula
tentative map application submittal requirements - City of Temecula
Create successful ePaper yourself
Turn your PDF publications into a flip-book with our unique Google optimized e-Paper software.
However, feasible grading for building sites shall be shown on the Tentative Map unless<br />
the Director <strong>of</strong> Planning determines this is unnecessary.<br />
SECTION B. CONCEPTUAL GRADING PLAN CONTENT<br />
On large scale drawings, 1"=40', or larger it will generally be desirable to include the conceptual<br />
grading <strong>of</strong> the site on the <strong>tentative</strong> <strong>map</strong> in lieu <strong>of</strong> a separate drawing. For larger, more<br />
complicated sites drawn at a smaller scale (i.e., 1"=50'), a separate conceptual grading plan<br />
should be submitted.<br />
Scale: Engineering scale not to exceed 1"=40'.<br />
The following grading information shall be included on the plan:<br />
<br />
<br />
<br />
<br />
<br />
<br />
<br />
<br />
<br />
<br />
<br />
<br />
<br />
<br />
<br />
<br />
Title Block<br />
o Name, address, phone, and fax numbers <strong>of</strong> applicant, owner, and engineer<br />
Legend, north arrow, bar and graphic scale<br />
Data Table<br />
o Assessor’s Parcel Number(s)<br />
o Project Name<br />
o Legal Description (i.e. Tract/Parcel Map and lot(s)/parcel(s))<br />
o Approximate earthwork quantities (CY)<br />
o Date and Source <strong>of</strong> Topography (should be current)<br />
Contour grading<br />
Minimum 2-foot contour interval<br />
Drainage facilities<br />
Existing and proposed easements, property lines, rights-<strong>of</strong>-way<br />
Overall cut and fill cubic yards (quantity to be called out on the plan)<br />
Vicinity <strong>map</strong> bar and graphic scale<br />
Existing and proposed improvements within and 100' beyond the site boundaries (label<br />
to remain or to be removed)<br />
Shade pavement areas and fill slopes 2:1 or steeper<br />
Streets; typical cross-sections to show existing and proposed improvements, utilities,<br />
right-<strong>of</strong>-way, etc<br />
Limits <strong>of</strong> FEMA floodplain and floodway<br />
Delineate open space areas<br />
The location <strong>of</strong> any previously filled areas within the subdivision<br />
Delineation <strong>of</strong> special hazard zones (i.e., earthquake faults, liquefaction zones, etc.)<br />
SECTION C. UNIVERSITY OF CALIFORNIA REGENTS<br />
Provide a $60.00 check made payable to University <strong>of</strong> California Regents for cultural resource<br />
review. Along with a copy <strong>of</strong> a USGA Quad <strong>map</strong> not reduced or enlarged (7.5 Series) showing<br />
location <strong>of</strong> project site.<br />
SECTION D. MSHCP INFORMATION<br />
The Riverside County Mutli-Species Habitat Conservation Plan has identified areas in the <strong>City</strong><br />
as “Criteria Cells” that require mitigation for habitat conservation. To find out if your project is<br />
within a Criteria Cell. Please go to the MSHCP website at:<br />
www.rctlma.org/online/content/rcip_report_generator.aspx<br />
R:\Applications 2008\Tentative Maps 2008.doc<br />
8


