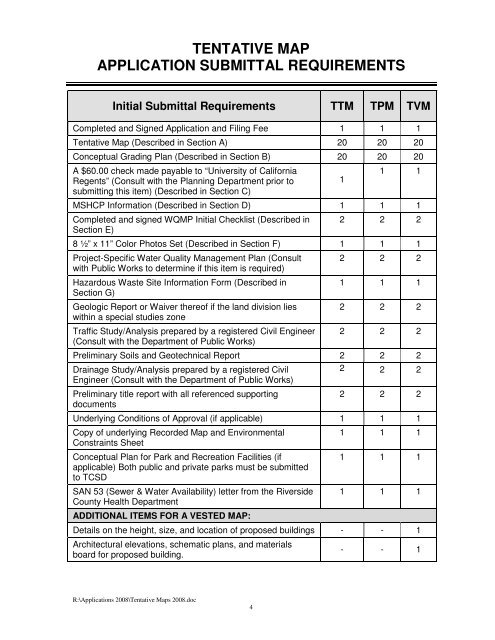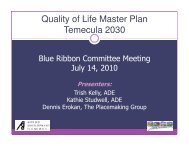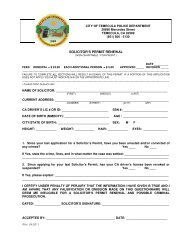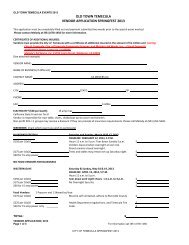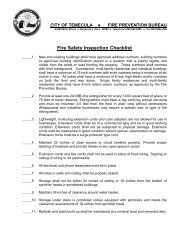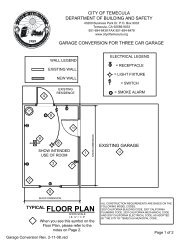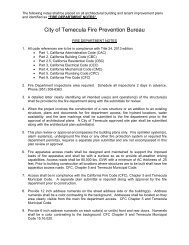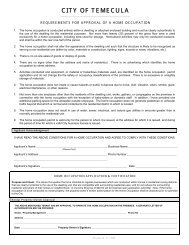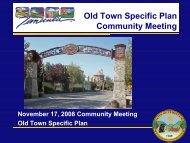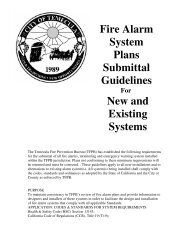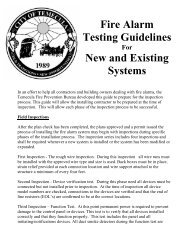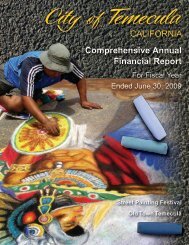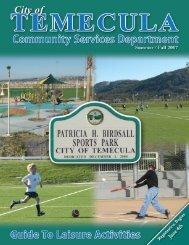tentative map application submittal requirements - City of Temecula
tentative map application submittal requirements - City of Temecula
tentative map application submittal requirements - City of Temecula
Create successful ePaper yourself
Turn your PDF publications into a flip-book with our unique Google optimized e-Paper software.
TENTATIVE MAP<br />
APPLICATION SUBMITTAL REQUIREMENTS<br />
Initial Submittal Requirements TTM TPM TVM<br />
Completed and Signed Application and Filing Fee 1 1 1<br />
Tentative Map (Described in Section A) 20 20 20<br />
Conceptual Grading Plan (Described in Section B) 20 20 20<br />
A $60.00 check made payable to “University <strong>of</strong> California<br />
Regents” (Consult with the Planning Department prior to<br />
submitting this item) (Described in Section C)<br />
1<br />
1 1<br />
MSHCP Information (Described in Section D) 1 1 1<br />
Completed and signed WQMP Initial Checklist (Described in<br />
Section E)<br />
2 2 2<br />
8 ½” x 11” Color Photos Set (Described in Section F) 1 1 1<br />
Project-Specific Water Quality Management Plan (Consult<br />
with Public Works to determine if this item is required)<br />
Hazardous Waste Site Information Form (Described in<br />
Section G)<br />
Geologic Report or Waiver there<strong>of</strong> if the land division lies<br />
within a special studies zone<br />
Traffic Study/Analysis prepared by a registered Civil Engineer<br />
(Consult with the Department <strong>of</strong> Public Works)<br />
2 2 2<br />
1 1 1<br />
2 2 2<br />
2 2 2<br />
Preliminary Soils and Geotechnical Report 2 2 2<br />
Drainage Study/Analysis prepared by a registered Civil<br />
Engineer (Consult with the Department <strong>of</strong> Public Works)<br />
Preliminary title report with all referenced supporting<br />
documents<br />
2 2 2<br />
2 2 2<br />
Underlying Conditions <strong>of</strong> Approval (if applicable) 1 1 1<br />
Copy <strong>of</strong> underlying Recorded Map and Environmental<br />
Constraints Sheet<br />
Conceptual Plan for Park and Recreation Facilities (if<br />
applicable) Both public and private parks must be submitted<br />
to TCSD<br />
SAN 53 (Sewer & Water Availability) letter from the Riverside<br />
County Health Department<br />
1 1 1<br />
1 1 1<br />
1 1 1<br />
ADDITIONAL ITEMS FOR A VESTED MAP:<br />
Details on the height, size, and location <strong>of</strong> proposed buildings - - 1<br />
Architectural elevations, schematic plans, and materials<br />
board for proposed building.<br />
- - 1<br />
R:\Applications 2008\Tentative Maps 2008.doc<br />
4


