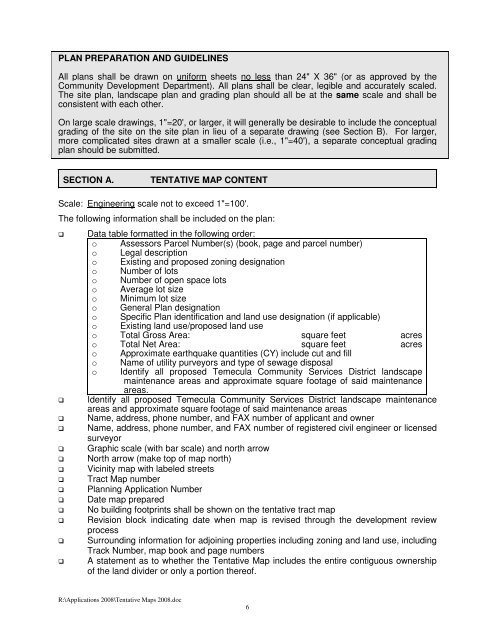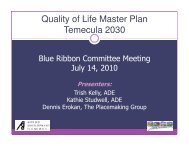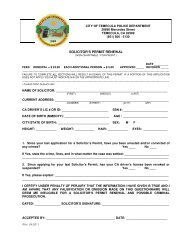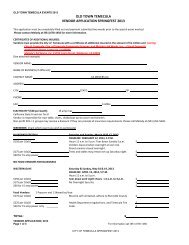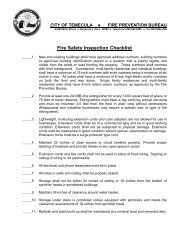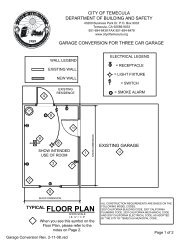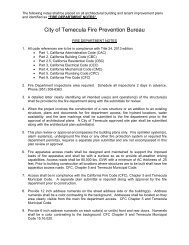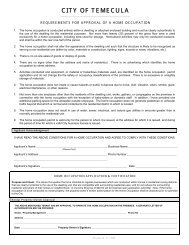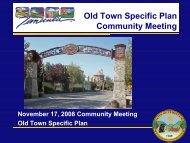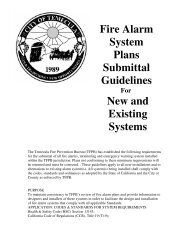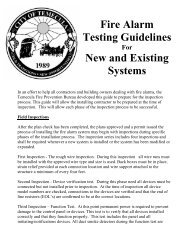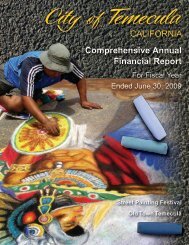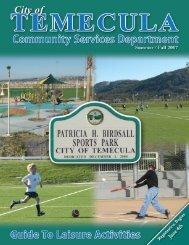tentative map application submittal requirements - City of Temecula
tentative map application submittal requirements - City of Temecula
tentative map application submittal requirements - City of Temecula
You also want an ePaper? Increase the reach of your titles
YUMPU automatically turns print PDFs into web optimized ePapers that Google loves.
PLAN PREPARATION AND GUIDELINES<br />
All plans shall be drawn on uniform sheets no less than 24" X 36" (or as approved by the<br />
Community Development Department). All plans shall be clear, legible and accurately scaled.<br />
The site plan, landscape plan and grading plan should all be at the same scale and shall be<br />
consistent with each other.<br />
On large scale drawings, 1"=20', or larger, it will generally be desirable to include the conceptual<br />
grading <strong>of</strong> the site on the site plan in lieu <strong>of</strong> a separate drawing (see Section B). For larger,<br />
more complicated sites drawn at a smaller scale (i.e., 1"=40'), a separate conceptual grading<br />
plan should be submitted.<br />
SECTION A.<br />
TENTATIVE MAP CONTENT<br />
Scale: Engineering scale not to exceed 1"=100'.<br />
The following information shall be included on the plan:<br />
<br />
<br />
<br />
<br />
<br />
<br />
<br />
<br />
<br />
<br />
<br />
<br />
<br />
<br />
Data table formatted in the following order:<br />
o Assessors Parcel Number(s) (book, page and parcel number)<br />
o Legal description<br />
o Existing and proposed zoning designation<br />
o Number <strong>of</strong> lots<br />
o Number <strong>of</strong> open space lots<br />
o Average lot size<br />
o Minimum lot size<br />
o General Plan designation<br />
o Specific Plan identification and land use designation (if applicable)<br />
o Existing land use/proposed land use<br />
o Total Gross Area: square feet acres<br />
o Total Net Area: square feet acres<br />
o Approximate earthquake quantities (CY) include cut and fill<br />
o Name <strong>of</strong> utility purveyors and type <strong>of</strong> sewage disposal<br />
o Identify all proposed <strong>Temecula</strong> Community Services District landscape<br />
maintenance areas and approximate square footage <strong>of</strong> said maintenance<br />
areas.<br />
Identify all proposed <strong>Temecula</strong> Community Services District landscape maintenance<br />
areas and approximate square footage <strong>of</strong> said maintenance areas<br />
Name, address, phone number, and FAX number <strong>of</strong> applicant and owner<br />
Name, address, phone number, and FAX number <strong>of</strong> registered civil engineer or licensed<br />
surveyor<br />
Graphic scale (with bar scale) and north arrow<br />
North arrow (make top <strong>of</strong> <strong>map</strong> north)<br />
Vicinity <strong>map</strong> with labeled streets<br />
Tract Map number<br />
Planning Application Number<br />
Date <strong>map</strong> prepared<br />
No building footprints shall be shown on the <strong>tentative</strong> tract <strong>map</strong><br />
Revision block indicating date when <strong>map</strong> is revised through the development review<br />
process<br />
Surrounding information for adjoining properties including zoning and land use, including<br />
Track Number, <strong>map</strong> book and page numbers<br />
A statement as to whether the Tentative Map includes the entire contiguous ownership<br />
<strong>of</strong> the land divider or only a portion there<strong>of</strong>.<br />
R:\Applications 2008\Tentative Maps 2008.doc<br />
6


