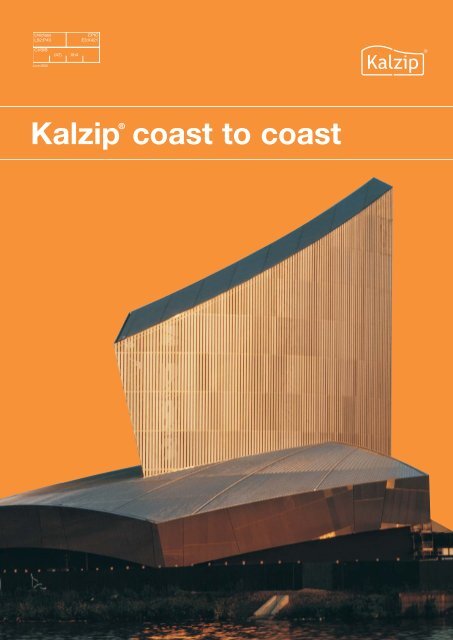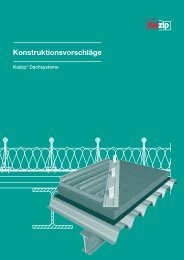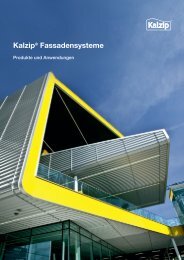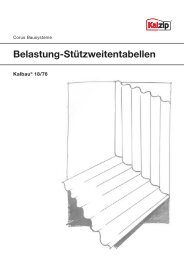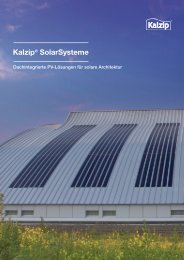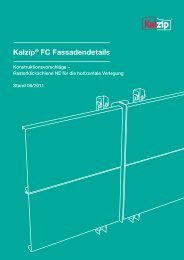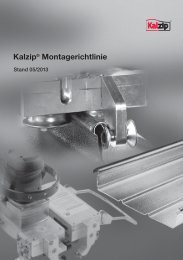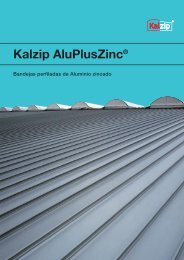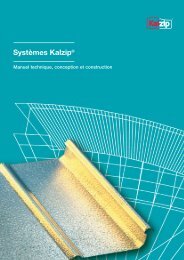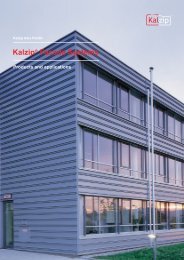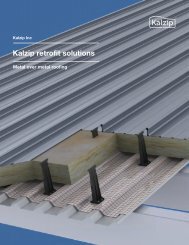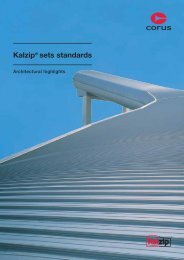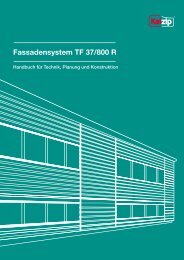Download PDF - Kalzip
Download PDF - Kalzip
Download PDF - Kalzip
- No tags were found...
You also want an ePaper? Increase the reach of your titles
YUMPU automatically turns print PDFs into web optimized ePapers that Google loves.
UniclassL52:P43EPICE3:X421CI/SfB(47) Xh4June 2002<strong>Kalzip</strong> ®coast to coast
<strong>Kalzip</strong>®coast to coastThis guide features <strong>Kalzip</strong> projectsspread out along the ‘M62 corridor’running from coast to coast – fromLiverpool in the west through to Hullin the east. The region has seen aspate of construction activity thathas probably been unmatchedsince the immediate post waryears. And, looking at the natureand calibre of many of theprojects – public buildings ofinternational acclaim, majorsporting facilities andsubstantial investment inthe public transportinfrastructure of the region– it is surely true to saythat there has been nothinglike it since the Victorian erawhen the region’s cities andmonuments were built from theprofits of the industrial revolution.<strong>Kalzip</strong> aluminium standing seam hasbeen a popular choice with specifiersright across the board and it is acredit to the very high levels ofdesign and installation capabilityfound amongst our approvedTeamkal network of contractors, thatthey have been involved in theconstruction of some of the mostprestigious and award winningprojects including; the Imperial WarMuseum North, The Lowry, the RoyalMail Rail Terminal and theManchester Airport Rail Station.
Project information – quick referenceProject Project Sector Straight Curved Wave Tapered Fall arrestnumber form Walkways1 Liverpool Lime Street Station 2 The Academy: Liverpool Football Club 3 The Roy Castle International Centre 4 Liverpool John Lennon Airport 5 Blue Planet Aquarium 6 O2 Telecommunications Headquarters 7 Royal Mail Rail Terminal 8 Kensington Place 9 Bury College 10 Play Golf 11 Imperial War Museum North 12 The Lowry 13 Salford Water Sports Centre 14 Manchester Airport Rail Station 15 Ground Transport Interchange Manchester Airport 16 Manchester Aquatics Centre 17 Manchester International Convention Centre 18 MEN Arena 19 Railtrack Tower 20 Piccadilly Concourse 21 Piccadilly Station 22 City of Manchester Stadium 23 English Institute of Sport & Tennis 24 ASDA Sportcity 25 Oldham Central Bus Station 26 <strong>Kalzip</strong> Nature Roof 27 Clarence Dock Student Housing 28 Leeds College of Music 29 Edward Boyle Library 30 Leeds General Infirmary 31 The Deep Public TransportSportHealthLeisure Commercial Housing Learning EstablishmentAll key contact details canbe found on page 27<strong>Kalzip</strong> coast to coast 3
1. Liverpool Lime Street StationPhotography obtained withthe cooperation of Virgin trainsThe Victorian station and its twin barrelvaulted roofs are Grade II listedstructures. An £18 million roofrefurbishment programme has nowrestored the station to its formersplendour.The ratio of solid to glazed areas in thetwin roofs was a major issue in thedesign development – the aim being toenhance daylight levels at the platformwhilst emphasising the symmetry andsweep of the huge span (each roofbeing 190m long and spanning 67m).Architects Austin-Smith:Lord decidedon a combination of mill finish <strong>Kalzip</strong>aluminium standing seam with clearlaminated glass sections, the latterbeing concentrated into singlecontinuous strips to ease maintenance.<strong>Kalzip</strong> profile (600mm) was specified forcompatibility with the 600mm glazingmodule. <strong>Kalzip</strong>’s proven resistance tocorrosion and its low maintenance wereessential considerations.To ensure safe access for routinecleaning and inspection a <strong>Kalzip</strong> fallarrest system was installed.Architect:Austin-Smith:Lord2. The Academy: Liverpool Football ClubIn 1998 a total of 34 football clubsagreed to set up ‘academies’ – for theencouragement and professionaltraining of young players with astructured and approved studyprogramme for school age boys.Liverpool Football Club’s academy wasbuilt at Anfield in 1998 and is roofedwith more than 1,200 square metres of<strong>Kalzip</strong> aluminium standing seam. The<strong>Kalzip</strong> 305 stucco embossed profilecurves across the central barrel vaultwith a curved and tapered section ateach end of the building.Architect:Sefton Borough CouncilApproved Teamkal contractor:Speedwell Roofing Ltd4 <strong>Kalzip</strong> coast to coast
3. The Roy Castle International Centre for LungCancer Research, LiverpoolThe entertainer Roy Castle spent the lastfew months of his life touring the countryto raise money for the foundation that wasto carry his name – the objective was tocreate the first dedicated centre for lungcancer research in the world.Working on a constrained budget, thearchitect and project team delivered apurpose-built centre that combinesfunctionality with strikingly impressivedesign. The centre piece is a glazedcorner section which curves and rises tothe full three storey height of thestructure.The building houses general officeaccommodation, a molecular biologylaboratory, lecture theatre, library andan epidemiology unit.<strong>Kalzip</strong> 400 profile in a stucco embossedfinish forms the barrel vault roof of thecentral section of the building with anadjoining further half barrel section.Architect:FSP Architects & Planners LtdApproved Teamkal contractor:Lakesmere Ltd4. Liverpool John Lennon Airport<strong>Kalzip</strong> aluminium standing seam hasbeen specified on airports around theworld from Luton to China – it’s designcapabilities for these large scalestructures are relished by architectswhilst, at the same time, the system istested and proven to have theperformance capabilities required insuch demanding environments –acoustic insulation, corrosionresistance, thermal insulation and windloading.More than 8,500 square metres of<strong>Kalzip</strong> 400 was specified for the waveform roof of the new terminal atLiverpool John Lennon Airport where<strong>Kalzip</strong> integrated facade panels werealso used for the wall cladding. A fallarrest system was installed to providesafe access to the roof area.Architect:Leach Rhodes WalkerApproved Teamkal contractor:SIAC Construction UK Ltd
5. Blue Planet Aquarium, Ellesmere PortArchitects Buttress Fuller AlsopWilliams designed this building toresemble a crashing wave specifying<strong>Kalzip</strong> for its ability to accommodatethe demands of the geometry as wellas its low maintenance requirementsand durability in this essentially marineenvironment.The tightly curved sheets at the front ofthe building comprise ten metre lengthsof curved <strong>Kalzip</strong> 400 profile which changeradii four times within this relatively shortlength. The rest of the building is cladwith 50 metre long sheets curved on site.A <strong>Kalzip</strong> fall arrest system was installed togive safe access to the roof.The 17 acre Blue Planet complex takesvisitors on an incredible aquatic journeythrough five themed areas from mountainstreams to the depth of the ocean.Architect:Buttress Fuller Alsop Williams6. O2 Telecommunications Headquarters, RuncornA spectacular <strong>Kalzip</strong> wave form roofcrowns the O2 UK Ltd telecommunicationsheadquarters alongside the M56 nearRuncorn.The multi-purpose building houses thecustomer services, sales andadministration support of this majormobile telecommunications serviceprovider.<strong>Kalzip</strong> sheets of more than 88 metres inlength were roll-formed on site to giveunbroken coverage on the roof of morethan 9,300 square metres. The roofincorporates a continuous roof lightrunning along the length of the buildingforming an atrium to the officecomplex.A separate single storey servicebuilding is also roofed in <strong>Kalzip</strong> and asmall area of <strong>Kalzip</strong> tapered to a radiusof 25 metres forms a canopy above themain entrance area.Architects:Bradford Robertson ArchitectsApproved Teamkal contractor:Hathaway Roofing Ltd6 <strong>Kalzip</strong> coast to coast
8. Kensington Place, BoltonThis development by Portico HousingAssociation in Bolton comprises threeseparate blocks with a total of 42 flatsand eight separate <strong>Kalzip</strong> aluminiumstanding seam roofs. More than 1,500square metres of <strong>Kalzip</strong> 400 profile in astucco embossed finish were installedtogether with an equivalent quantity oftapered sheets.The design detailing on the project isabsolutely superb – note the royal blueflashings and matching lamp posts.A most striking feature is the <strong>Kalzip</strong>canopies over the ground floorentrances – very neat.Architect:Nichol Thomas Architects9. Bury CollegeThe two new study blocks with dual pitch<strong>Kalzip</strong> roofs converge and are link by a‘vista’ area protected by a quarter circletapered <strong>Kalzip</strong> canopy roof which curvesgently in a wave form.A comprehensive <strong>Kalzip</strong> system wasinstalled comprising <strong>Kalzip</strong> 400 profile in astucco embossed finish, steel decking,insulation and all associated flashings andaccessories. A fall arrest system was alsoinstalled to provide safe access to the roof.Architect:Bond Bryan PartnershipApproved Teamkal Contractor:Broderick Structures Ltd28 <strong>Kalzip</strong> coast to coast
10. Play Golf, Trafford ParkLocated right alongside the M60 as itpasses the Trafford Centre, Play Golf isa spectacular sight when lit in theevening – with cannonades of golf ballsfiring up into the floodlights beyond theridge of the roof.The roof is of complex design withwings curving outwards from a centralsection – rather like the horns of a bull– and sweeping across and downwardsto ground level. The whole structure isclad with <strong>Kalzip</strong> 400 profile sheets in astucco embossed finished, the sheetsbeing supplied pre-curved andincorporating tapered sections toachieve the geometry of the design.Architect:Charles Mador Chartered ArchitectsApproved Teamkal contractor:Speedwell Roofing & Cladding Ltd<strong>Kalzip</strong> coast to coast 9
Looking across to the facing bank of theManchester Ship Canal from The Lowry,there is now an awesome and inspiringsight – the complex, curved and soaringforms of the Imperial War MuseumNorth. The first building in the UK to bedesigned by the Berlin-based architectDaniel Libeskind, the Museum hasreceived international acclaim.The building comprises 3 monumentalcurving shards – the visual impression isthat they have crashed into one anotheras fragments of the earth shattered byconflict. The entire structure is based onthe geometry of the globe – even themain gallery floor is spherical – and theeffect is both exciting and disorienting.The building is clad almost entirely inaluminium with more than 5,000 squaremetres of <strong>Kalzip</strong> 400 profile in a millfinish comprising the roof and 6,880linear metres of 3mm gauge bespokealuminium panels set in a complexdesign to form the wall cladding. Thepanels, again in mill finish, werefabricated by <strong>Kalzip</strong> in Haydock.Approved Teamkal contractors,Broderick Structures Ltd, used 3Dcomputer modelling to master thecomplexity of the geometries involvedand many of the design details of theroof, fascia and soffit were physicallymodelled on a 1:1 scale.11. Imperial War Museum North,Salford QuaysThe <strong>Kalzip</strong> aluminium standing seamroof was configured so that its raisedseams and thermal expansion jointsfurther interpreted the design concept –the seams represent the lines oflongitude as they taper upwards acrossthe curved roof section with the taperedsections being cut to lengths that reflectthe lines of latitude.Architect:Studio Daniel LibeskindAssociate architect:Leach Rhodes WalkerApproved Teamkal contractor:Broderick Structures Ltd10 <strong>Kalzip</strong> coast to coast
<strong>Kalzip</strong> coast to coast 11
12. The Lowry,SalfordQuaysBuilt with the assistance of £64 millionfrom the National Lottery, The Lowry isthe permanent home for the world’slargest collection of works by Salfordartist L.S. Lowry. The amazing stainlesssteel clad structure - complete with<strong>Kalzip</strong> aluminium roofing - is thecentrepiece of the Salford Quays areaand is established as one of the city’smost popular arts and leisure venues.The roof sections comprise more than6,000 square metres of <strong>Kalzip</strong> 400profile. The architects commented, “Wechose <strong>Kalzip</strong> for reasons of economyand speed of construction. Much of theroof is constructed in stainless steel,but we needed the central areas to bemade watertight quickly. <strong>Kalzip</strong> wasideal, it’s a good product”.The complex design of the centreinvolved nine quite separate <strong>Kalzip</strong>roofs and although the overall area wasnot large, delivery to site andinstallation required careful planningand co-ordination.Architect:Michael Wilford & PartnersApproved Teamkal contractor:Broderick Structures Ltd212 <strong>Kalzip</strong> coast to coast
13. Salford Water Sports Centre,Salford QuaysA complete <strong>Kalzip</strong> cladding solutionwas chosen for the new WatersportsCentre at Salford Quays with a waveform<strong>Kalzip</strong> standing seam roof, <strong>Kalzip</strong>integrated facades on all four aspectswith specially fabricated <strong>Kalzip</strong> louvresalso installed to provide naturalventilation to plant areas.An aluminium specification from SalfordCity Council architects provides theassurance of outstanding durability in ademanding waterside and city centrelocation.Approved Teamkal contractors, RedArchitectural Ltd, were responsible forthe installation of the full envelopewhich comprised a total of 900 squaremetres of <strong>Kalzip</strong> standing seam roofingand 680 square metres of <strong>Kalzip</strong>integrated facade.The Salford Water Sports Centre hasbeen constructed by Salford CityCouncil with assistance from theNational Lottery and the support ofSport England. Offering professionalcoaching in a full range of watersportsfrom sailing, canoeing and windsurfingthrough to bell-boating and climbing;the Centre provides excellent facilitiesand will be a key venue for a widerange of events.Architect:Salford City Council, Architectural &Landscape Design SectionApproved Teamkal contractor:Red Architectural Ltd<strong>Kalzip</strong> coast to coast 3
LeedsGeographic location of sites coast to coastManchesterLiverpoolM6289Map 1 West to East2137461112 131105Map 11 Liverpool Lime Street Station2 The Academy: Liverpool Football Club3 The Roy Castle International Centre for Lung Cancer Research, Liverpool4 Liverpool John Lennon Airport5 Blue Planet Aquarium, Ellesmere Port6 O2 Telecommunications Headquarters, Runcorn7 Royal Mail Rail Terminal, Warrington14 <strong>Kalzip</strong> coast to coastMap 2 West to East14 15
29M62Hull30Map 32827 Clarence Dock Student Housing, Leeds28 Leeds College of Music29 Leeds University, Edward Boyle Library30 Leeds General InfirmaryMap 3 West to East27Map 431 The Deep, HullMap 4 West to East262531“Reproduced by permission of Georgraphers’ A-Z map Co. Ltd.Licence No. B1641” This product includes mapping data licensed fromOrdnance Survey ® . ©Crown Copyright 2002. Licence number 100017302”18719 20211622 2324Map 28 Kensington Place, Bolton9 Bury College10 Play Golf, Trafford Park11 Imperial War Museum North, Salford Quays12 The Lowry, Salford Quays13 Salford Water Sports Centre, Salford Quays14 Manchester Airport Rail Station15 Ground Transport Interchange, Manchester Airport16 Manchester Aquatics Centre17 Manchester International Convention Centre18 MEN Arena, Manchester19 Railtrack Tower20 Piccadilly Concourse21 Piccadilly Station.22 City of Manchester Stadium, Eastlands23 English Institute of Sport & Tennis, Eastlands24 ASDA Sportcity, Eastlands25 Oldham Central Bus Station26 <strong>Kalzip</strong> Nature Roof, Saddleworth<strong>Kalzip</strong> coast to coast 15
14. Manchester AirportRail Station1997 Brunel Award winner – ‘the bestmedium sized station in the world’.Tapered <strong>Kalzip</strong> sheets in lengths of upto 14 metres form a partial dome overthe entrance hall. The <strong>Kalzip</strong> sheetscurve naturally to create a series ofthree barrel-vaulted canopies – eachone being longer and narrow than theprevious to give an elegant line to theentire structure.Over 3,200 square metres of straight<strong>Kalzip</strong> sheets and 500 square metres oftapered <strong>Kalzip</strong> sheets were installed, allmanufactured from aluminium cladalloy – a material unique to <strong>Kalzip</strong>which provides outstanding durability indemanding locations such as this.Architect:Austin-Smith:LordApproved Teamkal contractor:F. Brown plc15. Ground Transport Interchange, Manchester AirportNow nearing completion alongside the railstation is the airport’s new Ground TransportInterchange. This is the first intermodalinterchange of its kind in the UK providinghigh quality facilities and a focal point forarriving and departing passengers accessingthe airport via public transport.A <strong>Kalzip</strong> roof has again been specified withmore than 2,000 square metres of <strong>Kalzip</strong> 400profile sheets in a stucco embossed finishbeing used to create the gently curving roof.Architect:Abbey Holford Rowe16 <strong>Kalzip</strong> coast to coastApproved Teamkal contractor:SIAC Construction UK LtdImage courtesy of Abbey Holford Rowe
The £32 million Manchester AquaticsCentre, the centrepiece for swimmingevents during the 2002 CommonwealthGames, is a stunning modern facility,covered by 6,000 square metres of<strong>Kalzip</strong> 300 stucco embossed standingseam.Jean Paul Colback from architectsFaulknerBrowns specified <strong>Kalzip</strong> forseveral reasons, ‘It is an effectivematerial with a good life span and it isvery economical whilst presenting anexcellent external appearanceappropriate to a landmark project likethis. Critical to our specification wasthe choice of a structural deckingwithin the <strong>Kalzip</strong> system that could beconfigured to achieve the requiredlevels of acoustic performance.’Officially opened by Her Majesty, theQueen in October 2000, the AquaticsCentre is much more than just a pool. Itis designed to be a leisure complexoffering something for everyone andincludes two 50 metre pools, a divingarea and a ‘fun’ area complete withflumes, swimming and bubble pools.Architect: FaulknerBrowns16. Manchester Aquatics Centre
17. Manchester International Convention CentreThe problem facing architects SheppardRobson and Stephenson Bell – the twopractices that worked together on theproject – was the building’s location,right in the heart of the city centre,locked away between GMEX (formerlyCentral Station), the Midland Hotel, theFree Trade Hall and the Great NorthernWarehouse – an overshadowed ‘backstreet’ position. The challenge was toproduce an exemplary piece ofcontemporary architecture within thecontext of a substantially Victorian city.The team’s solution was to opt for acombination of traditional and modern.Ample use of red sandstone cladding,carried through into the foyer space,allows the Centre to harmonise with itsneighbours.The result has been widely acclaimed asa notable addition to the city’s culturalquarter. The Centre is a perfectcomplement to the GMEX exhibition hall– providing a pleasantly intimate venuefor conferences and seminars.Lead architect:Sheppard RobsonAssociate architect:Stephenson BellApproved Teamkal contractor:Blackwell Stanistreet & Co. LtdPhotograph courtesy of Stephenson Bell18. MEN Arena, ManchesterAt the time of its construction in 1995 theMEN (Manchester Evening News) Arenawas the largest multi-purposeentertainment complex of its kind inEurope. Spanning 95 metres, the arena’sbarrel vault <strong>Kalzip</strong> roof is naturally curvedto a radius of 240 metres with half barrelvault roofs set at right angles at eachend, curved to a radius of 100 metres.The roof comprises over 11,000 squaremetres of <strong>Kalzip</strong> 400 stucco embossedprofile sheets in lengths of up to 32.4metres. The lining has been troughperforated for improved acousticperformance.Architect:DLA • Ellerbe Becket18 <strong>Kalzip</strong> coast to coast
Image courtesy of Building Design PartnershipPiccadilly Station, ManchesterThe major refurbishment ofManchester’s Piccadilly Station hasbeen underway since 1998 when workbegan on the re-roofing of the Victorianplatform canopies. <strong>Kalzip</strong> aluminiumstanding seam has been specified forthree separate phases of the work andwill feature prominently on thecompleted interchange.19. RailtrackTowerThis office tower block dating from the1960’s and built immediately adjacentto the station concourse was found tobe unsound and in need of extensiverepair. The works were complex andexceedingly difficult to execute due tothe confined space and restrictedaccess to the site – the station had toremain fully operational throughout.The walls of the structure werestrengthened and reclad and the roofwas given a protective <strong>Kalzip</strong> canopy.Architect:Aukett EuropeApproved Teamkal contractor:Lakesmere Ltd20. PiccadillyConcourseBuilding Design Partnership specified<strong>Kalzip</strong> 400 in a stucco embossed finishfor the roof on the new stationentrance. The project includes anenlarged concourse, a new entrancefacade and a 450 spacemulti-storey car park. The completedroof ‘wraps around’ the lower levels ofthe Railtrack Tower and interfaces withthe four station canopies.Architect:Building Design PartnershipApproved Teamkal contractor:Lakesmere Ltd21. PiccadillyStationThe refurbishment of the four curvingplatform canopies was an immenseundertaking and involved extensivestripping, cleaning and repair of theoriginal structure. <strong>Kalzip</strong> 300 profilealuminium standing seam offered a highlydurable and low maintenance solution.<strong>Kalzip</strong> fall arrest systems and walkwayswere installed on each of the canopies forroutine inspection, cleaning andmaintenance.Architect:EGS DesignApproved Teamkal contractor:Kelsey Roofing Industries Ltd<strong>Kalzip</strong> coast to coast 19
Almost 18,000 square metres of <strong>Kalzip</strong>aluminium standing seam forms the roofof the City of Manchester Stadium –principal venue for the CommonwealthGames 2002 before becoming the homeground of Manchester City FootballClub.Designed by Arup Associates and Arup,the sweeping roof of the stadium risesfrom the southern elevation along boththe west and east sides before dippingdown to where, after the Games, workwill begin on the construction of thenorth stand.22. City of Manchester Stadium,EastlandsWorking for construction managers,Laing, the <strong>Kalzip</strong> approved Teamkalcontractors, Broderick Structures Ltdbegan work on the first phase in April2001. The complexity of the roof designrequired absolute accuracy in the settingout of the substructure and fixings forthe <strong>Kalzip</strong> 400, stucco embossed, outersheets. The roof is divided into a seriesof segments or ‘bays’ between rafterswith a total of 55 bays in the first phaseall set at angles and varying indimension although mirrored on thefacing side. To give an indication of thedimensions involved, a central bay onthe eastern side is 8 metres wide with atotal length of 38 metres.Architect:Arup AssociatesApproved Teamkal contractor:Broderick Structures Ltd20 <strong>Kalzip</strong> coast to coast
Photographs courtesy of Shepherd Construction23. English Institute ofSport & Tennis, EastlandsThis twin building project was run asone contract and comprises theNorthwest English Institute of Sport andalso a separate Tennis Centre. Theformer was designed to be used as thesquash venue for the 2002Commonwealth Games while the latterhoused the table tennis events.Architect:FaulknerBrownsApproved Teamkal contractor:Hathaway Roofing LtdArchitects FaulknerBrowns specified<strong>Kalzip</strong> 305 for both buildings and optedfor a colour coated profile sheet (RAL6027) the shade of patinated copper.The <strong>Kalzip</strong> sheets give the building astriking appearance incorporating awelded eaves detail allowing the sheetsto continue down the walls.All <strong>Kalzip</strong> sheets were roll-formed onsite and a fall arrest system wasinstalled on each building.<strong>Kalzip</strong> coast to coast 21
24. ASDA Sportcity, EastlandsDirectly adjacent to the City ofManchester Stadium this ASDA storeis a vital element in the rejuvenationprogramme of the eastern area of thecity and services not only theresidents in the area but alsocommuter traffic on one of the keyroads into the city from the easternsuburbs.<strong>Kalzip</strong> aluminium standing seam hasnow been specified for more than 40ASDA stores around the UK and thisis one of the largest installations todate. More than 15,500 square metresof <strong>Kalzip</strong> 400 profile were used atEastlands, the majority of which wasroll-formed on site in sheet lengths inexcess of 20 metres. <strong>Kalzip</strong> fall arrestsystems were installed to provide safeaccess to the twin wings of the roofwhich interface with a central singleply membrane section.Architect:Mason Richards PartnershipApproved Teamkal contractor:Hathaway Roofing Ltd22 <strong>Kalzip</strong> coast to coast
25. Oldham Central Bus StationA focal point of Oldham’s town centreregeneration programme, OldhamCentral Bus Station has been widelyacclaimed as a light, clean and gracefulstructure that is both aestheticallypleasing and easy to use. The buildingwon a 2002 Civic Trust Award whosejudges described it as making ‘asignificant contribution to the publicdomain’.The brief from the joint clients -Oldham Metropolitan Borough Counciland the Greater Manchester TransportExecutive - to architects Austin-Smith:Lord required that the buildingshould not only have architecturalimpact but should also be durable andrequire little (and low cost)maintenance.With performance proven over 35 yearsof installation in some of the mostarduous industrial and city centreenvironments, <strong>Kalzip</strong> aluminiumstanding seam manufactured fromhighly durable and unique clad alloymaterial was the obvious choice for theroofing material in this exposedlocation – Oldham town centre is oneof the highest points in GreaterManchester. <strong>Kalzip</strong> 305 profile wasspecified for the long and narrowsweeping roof with the curved form ofan elongated letter ‘S’. The geometrywas achieved by the interspersion oftapered profile sheets and the roof isfinished by a surround of powdercoatedaluminium bullnose fascias.Architect:Austin-Smith:Lord26. <strong>Kalzip</strong> Nature Roof, SaddleworthLocated 300 metres above sea level, thisPennine cottage is the principal UK trialsite for the <strong>Kalzip</strong> Nature Roof – anextensive green roofing system designedfor installation on a <strong>Kalzip</strong> system.A 100 square metre stable block wasroofed with <strong>Kalzip</strong> aluminium standingseam before the Nature Roof elementwas laid – some 2,500 sedum plugplants of 6 different varieties. The roofhas thrived successfully and is now fullymature, providing a pleasing aspectthroughout the year with seasonalvariations in both colour and texture.The unheated stone building has alsobenefited from the thermal performanceof the Nature Roof and also from itscapacity to retain rainfall.Improvement in air quality around theplanted roof are distinct andmeasurable.<strong>Kalzip</strong> coast to coast 3
27. Clarence Dock Student Housing, LeedsThis extensive student accommodationcomplex is roofed with <strong>Kalzip</strong>aluminium standing seam to provide acost effective, low maintenance andhighly durable solution in this citycentre location.A total of 10 residential blocks havebarrel vault <strong>Kalzip</strong> roofs with four ofthese having twin barrel vaults thatintersect at right angles.Architect:Carey Jones Architects LtdApproved Teamkal contractor:Kelsey Roofing Industries Ltd28. Leeds College of Music<strong>Kalzip</strong> 400 profile in a stuccoembossed finish was used for thissimple barrel vault roof covering Leeds’renowned College of Music.Architect:Building Design PartnershipApproved Teamkal contractor:Lakesmere Ltd24 <strong>Kalzip</strong> coast to coast
29. Leeds University,Edward Boyle LibraryThe clean lines of the central naturallycurved <strong>Kalzip</strong> roof are complementedby secondary curved roofs at eitherend of this building located in themiddle of the university campus.Architect:Harrogate Design GroupApproved Teamkal contractor:Barry Collen Ltd30. Leeds General InfirmaryTwin half barrel vault <strong>Kalzip</strong> roofs flankthe helipad at Leeds General Infirmary.<strong>Kalzip</strong>, with its low maintenancerequirements and exceptional durability,has been specified widely on both newbuild and refurbishment hospitaldevelopment programmes throughoutthe UK.Architect:Llewelyn Davies ArchitectsApproved Teamkal contractor:Hathaway Roofing Ltd<strong>Kalzip</strong> coast to coast 25
31. The Deep, HullHull’s £45.5 million MillenniumCommission Lottery project – The Deep– the world’s only submarium whichincludes the deepest display tank inEurope, is roofed with <strong>Kalzip</strong> aluminiumstanding seam.Located at the confluence of the riversHull and Humber where it seems to risespectacularly out of the water, thisstrikingly unusual building wasdesigned by Sir Terry Farrell whodescribes its dramatic appearance as‘a geological monolith… a rock face’.Apart from its aesthetic statement, thedesign of The Deep was driven by theneed for tremendous strength – ithouses tanks containing 2,850 tonnesof water – and, in this exposedposition, the need to use only highlydurable external cladding materials.<strong>Kalzip</strong> 400 profile stucco embossedsheets manufactured from the highestquality aluminium alloy provideexceptional longevity with minimalmaintenance in this marineenvironment. Aluminium is noncorrosiveand can withstand prolongedexposure to wind-driven salt and sand.The architect also specified marinegrade aluminium panels alongsidevitrified glass for the wall cladding ofThe Deep.Almost 1800 square metres of <strong>Kalzip</strong>standing seam complete with structuralsteel decking (colour coated white onthe inner surface), rock fibre insulationand a vapour control barrier comprisethe roof structure. A fall arrest systemwas also fitted to allow safe access tothe roof.Architect:Terry Farrell & PartnersApproved Teamkal contractor:SIAC Construction UK Ltd26 <strong>Kalzip</strong> coast to coast
Key contact detailsArchitects:Abbey Holford RoweSunlight House, Quay Street,Manchester M3 3JZ. Tel: 0161 828 7900.Arup AssociatesArup Associates, 37 Fitzroy Square, LondonW1T 6EY. Tel: 020 7755 5555Aukett Europe2 Great Western Wharf, Parkgate Road,Wandsworth, London SW11 4TT.Tel: 020 7924 4949.Austin-Smith:Lord6 Bowood Court, Calver Road,Warrington WA2 8QZ. Tel: 01925 654441.Bond Bryan PartnershipThe Congregational Church, SpringvaleRoad, Sheffield S10 1LP. Tel: 0114 266 2040Bradford Robertson ArchitectsFortune House, 74 Waterloo StreetGlasgow G2 7DA. Tel: 0141 248 5277.Building Design PartnershipPO Box 85, Sunlight House, Quay StreetManchester M3 3JZ. Tel: 0161 834 8441.Building Design Partnership38 Carver Street, Sheffield S1 4FY.Tel: 0114 273 1641.Buttress Fuller Alsop Williams31-33 Princess Street, Manchester M2 4BF.Tel: 0161 236 3303.Carey Jones ArchitectsRose Wharf, 78 East Street, Leeds LS9 8EE.Tel: 01132 245000.Charles Mador Chartered Architects20 Cross Street, London N1 2BG.Tel: 020 7354 4310.DLA•Ellerbe Becket605W 47th Street, Suite 200, Kansas CityMO64112 USA.EGS DesignSt James Boulevard, Oxford StreetManchester M1 8FQ. Tel: 0161 236 6741.FaulknerBrowns ArchitectsDobson House, Northumbrian WayKillingworth Newcastle upon Tyne NE12 6QWTel: 0191 268 3007.FSP Architects & Planners LtdBlock E21, Albert Dock, Liverpool L3 4AA.Tel: 0151 709 4350.Harrogate Design GroupTower Studio, Fourth Avenue, Hornbeam Park,Harrogate HG2 8QT. Tel: 01423 815121.Leach Rhodes WalkerWest Riverside, New Bailey Street,Manchester M3 5AA. Tel: 0161 833 0211.Llewelyn Davies ArchitectsBrook House, 2-16 Torrington Place, LondonWC1E 7HN. Tel: 020 7637 0181.Mason Richards PartnershipSalisbury House, 2A Tettenhall Road,Wolverhampton WV1 4SG.Tel: 01902 771331.Michael Wilford & PartnersC/o Bane + Bevington, 4 Duke Street,Richmond on Thames, Surrey TW9 1HP.Tel: 020 8948 1110.Nichol Thomas ArchitectsHeyside House, Blackshaw Lane, Royton,Oldham OL2 6NS. Tel: 01706 290088Salford City CouncilArchitectural & Landscape Design Section,Civic Centre, Chorley Road, SwintonM27 5BW. Tel: 0161 793 2777.Sefton Borough CouncilArchitects Department, Balliol House,Balliol Road, Bootle, Liverpool L20 3NJ.Tel: 0151 934 4524.Sheppard Robson113-115 Portland Street, ManchesterM1 6DW. Tel: 0161 233 8913Stephenson Bell Architects43 Hulme Street, Manchester M15 6AW.Tel: 0161 236 5667Stephenson Bell Architects4 Jordan Street, Manchester M15 4PYTel: 0161 236 5667.Studio Daniel LibeskindWindscheidstr. 18, D-10627 Berlin,Germany Tel: +49 (0) 30-32 77 82 0.Terry Farrell & Partners7 Hatton Street, London NW8 8PL.Tel: 020 7258 3433.Approved Teamkal contractors:Barry Collen Ltd1 Colin Road, Scunthorpe, SouthHumberside DN16 1TT. Tel: 01724 867817.Blackwell Stanistreet & Co. Ltd.64 Talbot Road, Manchester M16 0PP.Tel: 0161 872 2821.Broderick Structures LtdRichmond Road, Trafford Park,Manchester M17 1RL. Tel: 1061 873 2100F. Brown plc75 Moor Lane, Preston,Lancashire PR1 1JQ. Tel: 01772 824141.Hathaway Roofing LtdShildon Road, Tindale Crescent, BishopAuckland, County Durham DL14 9SX.Tel: 01388 605636.Kelsey Roofing Industries LtdKelsey House, Papermill Drive,Church Hill South, Redditch,Worcestershire B98 8QJ.Tel: 01527 594400.Lakesmere LtdThe Ring Tower Centre, Moorside Road,Winnall, Winchester SO23 7RZ.Tel: 01962 826500.Red Architectural LtdMonaghan House, Clarendon Street,Hyde, Cheshire SK14 2EP.Tel: 0161 366 9090.SIAC Construction UK LtdBonds Mill, The Counting House,Gloucester GL10 3RF. Tel: 01453 828888.Speedwell Roofing & Cladding Ltd15 Holt Hill, Birkenhead,Merseyside CH1 9DQ. Tel: 0151 647 5776.We would like to thank the architects,clients, main contractors and approvedTeamkal contractors who have, withoutexception, given us tremendous assistancein the preparation of this brochure.<strong>Kalzip</strong> coast to coast 27
<strong>Kalzip</strong> FC facade detailswww.kalzip.comWhile care has been taken to ensure that theinformation contained in this brochure is accurate,neither Tata Steel Europe Limited nor its subsidiariesaccept responsibility or liability for errors or informationwhich is found to be misleading.”Copyright 2012<strong>Kalzip</strong> Ltd<strong>Kalzip</strong> LtdHaydock LaneHaydockSt HelensMerseyside WA11 9TYT: +44 (0) 1942 295500F: +44 (0) 1942 295508E: enquiries.uk@kalzip.comEnglish


