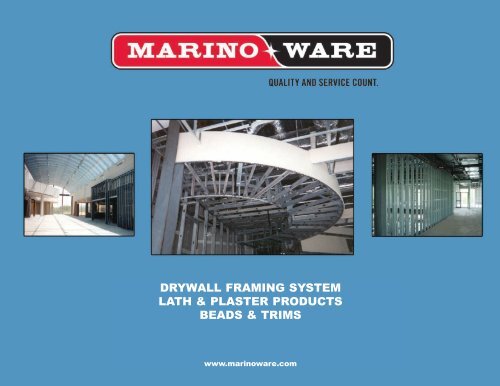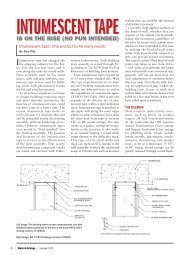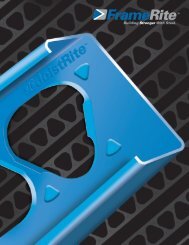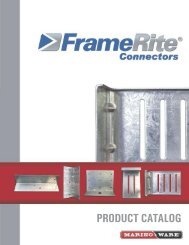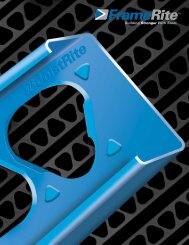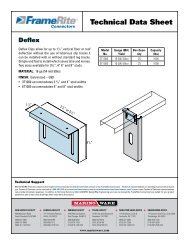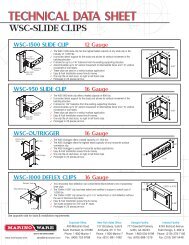10015 MWA Drywall Blue Cat.qxd - Marino\WARE
10015 MWA Drywall Blue Cat.qxd - Marino\WARE
10015 MWA Drywall Blue Cat.qxd - Marino\WARE
You also want an ePaper? Increase the reach of your titles
YUMPU automatically turns print PDFs into web optimized ePapers that Google loves.
DRYWALL FRAMING SYSTEM<br />
LATH & PLASTER PRODUCTS<br />
BEADS & TRIMS<br />
www.marinoware.com
QUALITY AND SERVICE COUNT<br />
<strong>Marino\WARE</strong> is proud to present this brochure describing our line of Interior<br />
<strong>Drywall</strong> Steel Products, as well as Plaster Steel Products and Vinyl and Paper-<br />
Faced Metal Beads and Trims. These components, complemented by our<br />
structural framing line, complete <strong>Marino\WARE</strong>'s family of steel framing products.<br />
<strong>Marino\WARE</strong> stands committed to product quality. Our steel components are<br />
furnished in uniform lengths and consistent formation. Pallets and bundles are<br />
properly packages and consistently marked for easy identification.<br />
<strong>Marino\WARE</strong> products are manufactured using steel meeting industry standards.<br />
Hardness and ductility are monitored to assure the user ease in fabrication<br />
and penetration of screw fasteners.<br />
To service the customer, <strong>Marino\WARE</strong> maintains a large inventory of both finished<br />
product and coil steel allowing us to readily satisfy requests for special<br />
bundle sizes and custom order lengths. Our fleet of trucks assures the buyer<br />
prompt deliveries, in many instances, next day delivery. Our experienced internal<br />
and external sales personnel, coupled with an extensive distribution network,<br />
make <strong>Marino\WARE</strong> the obvious choice for your project, regardless of<br />
location and size.<br />
Let <strong>Marino\WARE</strong> furnish your next framing project. Quality steel products,<br />
competitive pricing, excellent service, prompt deliveries and technical assistance<br />
are all available to you.<br />
WARRANTY AND LIMITATIONS<br />
All products presented herein are warranted to the buyer to be free from defects<br />
in material and workmanship.<br />
The foregoing warranty is non-assignable and in lieu of and excludes all other<br />
warranties not expressly set forth herein. Whether expressed or implied by<br />
operation of law or otherwise, including but not limited to any implied warranties<br />
of merchantability or fitness for a particular purpose. All details and<br />
specifications presented herein are intended as a general guide for the use of<br />
<strong>Marino\WARE</strong> Interior <strong>Drywall</strong> Steel Framing Systems. These products should<br />
not be used without evaluation by a qualified engineer or architect to determine<br />
their suitability for a specific use. <strong>Marino\WARE</strong> assumes no responsibility<br />
for failure resulting from use of its details or specifications; or for failure<br />
resulting from improper application or installation of these products.<br />
2<br />
GENERAL INFORMATION<br />
MATERIALS<br />
Interior framing products formed from steel meet the requirements of the current<br />
edition of ASTM specification C 645, the industry standard for non-structural<br />
steel studs. To assist the specifier and buyer, the following information<br />
summarizes the contents of the standards referenced in ASTM C 645 and<br />
ASTM C 754.<br />
The applicable ASTM standards referenced within ASTM C 645 include ASTM<br />
A 653, A 568, and C 1002. Additionally, ASTM C 645 lists the AISI<br />
"Specification for the Design of Cold-Formed Steel Structural Members" as an<br />
applicable document. Discussion of each follows:<br />
ASTM A 653 AND ASTM A 924<br />
These specifications describe the general requirements for steel as well as the<br />
general coating requirements for steel which is zinc-coated (galvanized) or<br />
zinc-iron alloy-coated (galvannealed) by the hot-dipped process. These specifications<br />
replace ASTM A 446 and ASTM A 525. Products manufactured in<br />
accordance with ASTM C 645 are required to have a minimum G-40 coating<br />
or equivalent coating.<br />
ASTM A 568<br />
Outlines the general requirements for steel sheets in coils and cut lengths. It<br />
applies to steel described as carbon steel and high strength, low alloy steel<br />
furnished as hot rolled or cold rolled sheet.<br />
ASTM C 754<br />
This specification describes the installation of products designed to receive<br />
screw-attached gypsum panel products and is limited to products manufactured<br />
in accordance with ASTM C 645.<br />
ASTM C 1002<br />
This specification regulates steel self-piercing screws used for the attachment<br />
of gypsum panel products and metal plaster bases.<br />
ASTM C 1047<br />
This specification covers accessories used in conjunction with assemblies of<br />
gypsum wallboard and gypsum veneer plaster to protect edges, corners and<br />
to provide architectural features.<br />
ASTM C 847<br />
This specification covers sheet lath, expanded metal lath, diamond mesh, flat<br />
and self-furring, and rib lath, 1/8" and 3/8" (3.2 and 9.6mm), all with or<br />
without backing and designed to be used as a base for gypsum or portland<br />
cement plaster.<br />
GOVERNING LAW<br />
All issues arising in connection with your order and all transactions associated<br />
with it shall be interpreted according to the laws of the State of New Jersey.<br />
All actions or other proceedings arising out of such issues shall be brought<br />
only in Superior Court, State of New Jersey, County of Essex, or United States<br />
District Court for the District of New Jersey. No action may be brought more<br />
than one year after accrual of the cause of action therefore.<br />
AISI Specifications for the Design of<br />
Cold-Formed Steel Structural Members<br />
In addition to the structural design code for cold-formed steel members, the<br />
AISI specification also addresses materials used in their production.The AISI<br />
outlines provisions for the suitability of steel not pre-qualified per ASTM<br />
Standards. These provisions include:<br />
A. Conformation to the chemical and mechanical requirements of one of the<br />
listed specifications or other published specifications which established<br />
its properties and suitability, and;<br />
B. Ductility requirements to assure the steel's workability.<br />
Steel Thickness:<br />
GENERAL INFORMATION<br />
Product Design Minimum<br />
ASTM C645<br />
Gauge Mils (in.) (mm.) (in.) (mm.) Color Code<br />
25 18 .0188 .4775 .0179 .4550 Unmarked<br />
22 27 .0283 .7188 .0269 .6830 Black<br />
20 30 .0312 .7925 .0296 .7518 Pink<br />
Finish:<br />
Galvanized in accordance with ASTM A653. Products will be furnished with a<br />
G-40 or equivalent coating if specified and ordered to be in conformance with<br />
ASTM C645. These specifications describe the general coating requirements<br />
for steel which is zinc coated (galvanized), or zinc-iron alloy coated (galvannealed)<br />
or aluminum-zinc alloy coated (galvalume) by the hot-dipped<br />
process.<br />
Grades of Steel:<br />
25, 22 and 20 gauge studs and tracks<br />
Fy (min) = 33 KSI
TABLE OF CONTENTS<br />
INTRODUCTION, WARRANTY AND<br />
LIMITATIONS, AND GOVERNING LAW<br />
GENERAL INFORMATION . . . . . . . . . . . . . . . .2<br />
TABLE OF CONTENTS . . . . . . . . . . . . . . . . . .3<br />
SYSTEM COMPONENTS . . . . . . . . . . . . . . . . .3<br />
DRYWALL STUD AND TRACK . . . . . . . . . . . . . . .3<br />
TECHNICAL DATA . . . . . . . . . . . . . . . . . . . . . . .4 - 7<br />
Structural Properties - (Interior <strong>Drywall</strong> Stud and Track)<br />
Limiting Heights - (Interior <strong>Drywall</strong> Studs)<br />
Composite & Non-Composite Spans for Interior<br />
Framing<br />
FURRING CHANNEL . . . . . . . . . . . . . . . . . . . . . .8<br />
�� ” & 1 �� ” Furring Channel<br />
RESILIENT CHANNEL . . . . . . . . . . . . . . . . . . . . .9<br />
RC-1 & RC-2 Channels<br />
WAREWALL TM . . . . . . . . . . . . . . . . . . . . . . . . . . .9<br />
Snap-In <strong>Drywall</strong> Framing System<br />
SYSTEM ACCESSORIES . . . . . . . . . . . . . . . . . . .10 - 11<br />
Cold Rolled Channel<br />
Z-Furring Channel<br />
Utility Angle, Flat Straps<br />
Grommet, WSC-Deflex Clip<br />
WSC-Outrigger, Deflection Track<br />
Corner Bead, K-Rite Corner Bead<br />
Shaftwall/Area Separation Wall<br />
U, J & L Trims and Tie Wire<br />
DRYWALL FINISHING PRODUCTS . . . . . . . . . . . .12 - 15<br />
Premium Vinyl Beads & Trims<br />
Premium Paper-Faced Metal Beads & Trims<br />
METAL LATH & PLASTER STEEL PRODUCTS . . . . .16 - 18<br />
SUGGESTED FRAMING DETAILS . . . . . . . . . . . . .19<br />
SYSTEM COMPONENTS<br />
3<br />
Studs serve as a general all purpose framing<br />
component used in a variety of applications<br />
including gypsum wallboard, plaster partitions,<br />
ceilings, column enclosures, and miscellaneous<br />
interior wall framing.<br />
Track is used as a closure for interior stud<br />
assemblies, head and sill conditions, solid<br />
blocking for bridging conditions,<br />
miscellaneous struts, kickers, etc.<br />
MARINO\WARE studs are manufactured with knockouts in the web to accommodate mechanical and electrical trade<br />
installation. The first knockout is provided 12” from the indexed end and the intermediate knockouts are placed at<br />
24”o.c. intervals. Unpunched studs are available upon request.
SYMBOLS AND DEFINITIONS:<br />
lxx Moment of inertia of the gross section about the X-X axis (strong axis).<br />
Rx Radius of gyration of the gross section about the X-X axis.<br />
lyy Moment of inertia of the gross section about the Y-Y axis (weak axis).<br />
Ry Raidus of gyration of the gross section about the Y-Y axis.<br />
lxx Moment of inertia for deflection calculations based on "Procedure 1 for Deflection<br />
Determination" of the 1996 AISI Specification.<br />
Sxx Effective section modulus about the X-X axis (strong axis) Stress=Fy.<br />
Ma Allowable Bending Moment - Based on the effective section modulus and the allowable<br />
stress including the strength increase from cold-work of forming (AISI 7.2) where applicable.<br />
Ycg Maximum distance from the outside of the compression flange to the center of gravity<br />
of the effective section.<br />
J St. Venant Torsional Constant.<br />
Cw Torsional warping constant.<br />
Xo Distance from the shear center to the centroid along the principal X-axis.<br />
Ro Polar radius of gyration about the centroidal principal axis.<br />
Beta (β) 1-(Xo/Ro) 2<br />
4<br />
STRUCTURAL PROPERTIES<br />
SECTION PROPERTY TABLE NOTES:<br />
1 The centerline bend radius is the greater of 2 times the design thickness or 3/32".<br />
2 Web depth for track sections is equal to the nominal height plus 2 times the<br />
design thickness plus the bend radius.<br />
3 Hems on non-structural track sections are ignored.<br />
4 Effective properties incorporate the strength increase from the cold work of forming<br />
as applicable per AISI A7.2.<br />
5 Tabulated gross properties are based on the full-unreduced cross section of the<br />
studs, away from punchouts.<br />
6 For deflection calculations, use the effective moment of inertia.<br />
7 Fy (minimum) = 33 KSI<br />
8 The web height to thickness ratio of the section exceeds 200. Stud to track<br />
attachments required. Use (2) screws, (1) each side. Web stiffeners required at<br />
all intermediate support locations.
STRUCTURAL PROPERTIES<br />
5
APPLICATION:<br />
For selection of non-load bearing interior wall framing subjected to uniform loads.<br />
USE:<br />
Select a stud, in terms of spacing (inches on center) lateral load (PSF), and deflection limit which provides an<br />
allowable height, in feet, equal to or greater than the actual project requirements.<br />
NOTES FOR COMPOSITE:<br />
1. Limiting heights are based on the stud with the contribution due to the attachment of the gypsum wallboard.<br />
2. Composite wall sheathed both sides full height with �� " gypsum wallboard for 18 and 30 mil.<br />
3. The use of these tables are limited to applications involving simply supported conditions (i.e. laterally supported<br />
at each end). Applications involving the installation of handrails, brackets, etc. require further analysis.<br />
4. Check end reactions for web crippling. Where the web height to thickness ratio of the stud exceeds 200 bearing<br />
stiffeners are required at support locations.<br />
6<br />
LIMITING HEIGHTS, FT. - IN.<br />
NOTES FOR NON-COMPOSITE:<br />
1. Limiting heights are based on the stud alone without contribution due to the attachment of the gypsum wallboard.<br />
2. Limiting heights based on continuous support of each flange over the full length of the stud by the proper<br />
attachment of gypsum wallboards or other sheathing products of equivalent or greater strength applied full height<br />
to each side of the wall. Mechanical bridging, spaced at vertical intervals not to exceed 5'-0" on center, may be<br />
substituted in conditions where sheathing is not installed full height each side or to one side only. Reductions in<br />
allowable bending capacities must be investigated separately.<br />
3. The use of these tables are limited to applications involving simply supported conditions (i.e. laterally supported<br />
at each end). Applications involving the installation of handrails, brackets, etc. require further analysis.<br />
4. Heights indicated are based on steel stud properties only.<br />
5. Check end reactions for web crippling. Where the web height to thickness ratio of the stud exceeds 200 bearing<br />
stiffeners are required at support locations.
LIMITING HEIGHTS, FT. - IN.<br />
7
USE:<br />
�� " &<br />
1 �� "<br />
● As furring over masonry walls and hot<br />
rolled steel shapes. Cross furring for<br />
gypsum wallboard and plaster soffits<br />
and ceilings.<br />
AVAILABLE GAUGES:<br />
● 25, 20 & 18<br />
NOMENCLATURE EXAMPLE:<br />
● 78 DWF 25<br />
FURRING CHANNEL<br />
�� "<br />
or �� "<br />
or<br />
1 �� "<br />
1 �� "<br />
STOCK LENGTHS & PACKAGING:<br />
● 25 Gauge Furring 10 & 12 Ft.<br />
900 Pieces Per Skid<br />
● 20 Gauge Furring 10 & 12 Ft.<br />
450 Pieces Per Skid<br />
● 18 Gauge Furring 10 & 12 Ft.<br />
225 Pieces Per Skid<br />
● Other Lengths available upon<br />
request.<br />
X<br />
X<br />
USE:<br />
8<br />
Y<br />
Y<br />
Y<br />
Y<br />
2 �� "<br />
● Provides economical method of attaching �� "<br />
<strong>Drywall</strong> Furring Channels to 1 �� " and 2" Cold<br />
Rolled Channel.<br />
NOTE:<br />
● Alternate direction of every other clip along cold<br />
rolled channel.<br />
PACKAGING:<br />
● 500 Pieces per box.<br />
7 /8" or 1 1 /2" FURRING CHANNEL FURRING CHANNEL CLIPS FURRING CHANNEL CLIP ASSEMBLY<br />
X<br />
X<br />
1 �� " & 2"<br />
Furring Channel<br />
Gypsum Board<br />
Cold Rolled<br />
Channel<br />
Furring<br />
Channel Clip
USE:<br />
● As furring over wood or steel framed walls and ceilings.<br />
● Reduced contact with supporting members offers economical means for reducing<br />
sound transmission.<br />
Note: STC ratings are not available for RC-2. No test data is available for this product.<br />
�� " �� "<br />
RESILIENT CHANNEL (RC-1)<br />
RESILIENT CHANNEL (RC-2)<br />
The Warewall ® Snap-In <strong>Drywall</strong> Framing System is an innovative<br />
method for constructing interior gypsum drywall partitions. It consists<br />
of interlocking steel stud and track sections which are easy to install<br />
and offer many advantages over old-fashioned wood and conventional<br />
metal framed assemblies.<br />
Warewall ® reduces wall installation time. Our unique dimpled track<br />
system pre-determines the stud spacing thus eliminating time consuming<br />
measuring. Dimples are located 8" on center to accommodate<br />
both 16" and 24" on center stud spacing. Simply align the dimples<br />
of the top and bottom track, insert the stud in the track, and twist<br />
in place. Typical track to stud screw attachments are eliminated!<br />
Warewall keeps the studs positioned to ease drywall alignment and<br />
attachments.<br />
Available in 1 �� ", 2 �� " & 3 �� " depths and 25 & 20 gauge.<br />
RESILIENT CHANNELS<br />
RESILIENT CHANNELS<br />
RC-1 WALL APPLICATION<br />
RC-1 CEILING APPLICATION<br />
WAREWALL TM WAREWALL SNAP-IN DRYWALL FRAMING SYSTEM<br />
TM WAREWALL SNAP-IN DRYWALL FRAMING SYSTEM<br />
TM ®<br />
SNAP-IN DRYWALL FRAMING SYSTEM<br />
● Warewall ® is an ecologically appealing alternative to wood framing. Steel is the most recycled<br />
material.<br />
● Warewall ® is non-combustible. Steel does not contribute "fuel" to a fire.<br />
● Warewall ® is lightweight and easy to handle.<br />
● Warewall ® is insect and vermin proof.<br />
● Warewall ® is resistant to rot and warp. Gypsum wallboard is screw attached to the studs thus<br />
eliminating unsightly "nail pops" which are often the result of the drying and shrinking of wood<br />
framing.<br />
● Studs have knurled flanges to prevent slipping of the drywall screws during installation.<br />
● Studs are pre-punched with service holes to ease installation of wiring, plumbing, etc.<br />
● Steel framing components are consistently straight and free of twisting, knots and splits often<br />
found in wood framing.<br />
Resilient Channel Installation - Walls<br />
Attach RC-1 Resilient Channels with the attachment flange down and at right angles to<br />
the studs. Position bottom channel with attachment flange up for ease of attachment.<br />
Fasten resilient channels to steel studs with �� " Type S pan head screws, to wood studs<br />
with 1 �� " Type W screws. Locate RC-1 2" max up from the floor and within 6" of the<br />
ceiling and at no more than 24" on center intervals (16" on center max for some veneer<br />
plaster assemblies). Extend RC channels into all corners and attach to corner framing.<br />
Splice channels directly over studs by nesting (not butting) the channels and driving<br />
fasteners through both flanges into support.<br />
Resilient Channel Installation - Ceilings<br />
Attach RC-1 Resilient Channels at right angles to the joists. Fasten the resilient channels<br />
to the joists with proper screw fasteners as stated above. Install resilient channels 24"<br />
on center max. when joist spacing is 16" on center and 16" on center max. when joist<br />
spacing is 24" on center. One or two layers of gypsum board may be used.<br />
Warewall ® TRACK<br />
WITH DIMPLED<br />
INSERT STUD IN WAREWALL ®<br />
TRACKS & TWIST IN PLACE....NO<br />
SCREWS REQUIRED<br />
STUD WITH<br />
KNURLED<br />
FLANGES
�� " FLANGE<br />
WEB<br />
�� ", 1 �� "<br />
& 2"<br />
10<br />
SYSTEM ACCESSORIES<br />
COLD ROLLED CHANNEL Z-FURRING CHANNEL UTILITY ANGLE FLAT STRAPS<br />
USE:<br />
● Mechanical bridging for studs.<br />
● Applications involving metal lath and plaster.<br />
AVAILABLE DEPTHS:<br />
● �� " , 1 �� " & 2"<br />
AVAILABLE GAUGES:<br />
● 16 gauge<br />
NOMENCLATURE EXAMPLE:<br />
● 112 CR 16<br />
(1 �� ") (gauge)<br />
STOCK LENGTHS & PACKAGING:<br />
● 500 pieces per skid<br />
● 10 & 16 Ft.<br />
● Other lengths available upon request.<br />
WEB<br />
1, 1 �� "<br />
& 2"<br />
�� "<br />
1 �� "<br />
AS REQUIRED<br />
GROMMET WSC-DEFLEX CLIP WSC-OUTRIGGER DEFLECTION TRACK<br />
USE:<br />
● Designed to fit into knockout of studs.<br />
● Easy snap-in fit -- no tools required.<br />
● Protects wiring from edge of knockout<br />
PACKAGING:<br />
● 50 pieces per bag<br />
● 1000 bags per carton<br />
USE:<br />
● For attachment of rigid insulation and wallboard<br />
to masonry walls.<br />
AVAILABLE DEPTHS:<br />
● 1" (1), 1 �� " (112) & 2" (2)<br />
AVAILABLE GAUGES:<br />
● 25, 20, 18, 16, 14 & 12 gauge<br />
CUSTOM SIZES AVAILABLE UPON REQUEST<br />
NOMENCLATURE EXAMPLE:<br />
● 112 ZF 25<br />
(1 �� ") (gauge)<br />
STOCK LENGTHS & PACKAGING:<br />
● 1,000 pieces per skid<br />
● 10 Ft.<br />
● Other lengths available upon request.<br />
USE:<br />
● This innovative deflection clip compliments<br />
<strong>Marino\WARE</strong>'s line of patented proprietary<br />
deflection and slide clips.<br />
● The "Deflex" clips allow for up to 1 �� " vertical<br />
floor or roof deflection without the use of laborious<br />
slip tracks.<br />
● Offered in two convenient sizes for 3 �� "<br />
(3T1000) and 6" (6T1000) studs.<br />
● It has pre-drilled holes for attachment ease.<br />
● The "Deflex" clip has been tested and certified to<br />
support a lateral load of 1,000 lbs.<br />
USE:<br />
1 �� "<br />
OR<br />
2"<br />
1 �� " OR 2"<br />
● For miscellaneous attachments of intersecting<br />
framing components.<br />
● For right angle corner enclosures at lapped framing<br />
conditions.<br />
AVAILABLE SIZES AND GAUGES:<br />
● 1 �� " x 1 �� " (25 gauge or 20 gage)<br />
● 2" x 2" (25 gauge or 20 gauge)<br />
CUSTOM SIZES AVAILABLE UPON REQUEST<br />
NOMENCLATURE EXAMPLE:<br />
● 112 x 112 AN 25<br />
(1 �� " x 1 �� ") (gauge)<br />
STOCK LENGTHS & PACKAGING:<br />
● 1,000 pieces per skid<br />
● 10 Ft.<br />
● Other lengths available upon request.<br />
USE:<br />
● The WSC-Outrigger offers a 1,500 lbs. capacity.<br />
● The WSC-Outrigger offers the highest tested<br />
capacity of any horizontal surface connection<br />
clip.<br />
● The WSC-Outrigger is used for horizontal surface<br />
applications.<br />
● The WSC-Outrigger can be cut to accommodate<br />
other conditions.<br />
USE:<br />
● Tension component.<br />
● Backing plates for wall mounted fixtures, railings,<br />
etc.<br />
● Stud bridging<br />
AVAILABLE GAUGES:<br />
● 25, 22, 20, 18, 16, 14 & 12 gauge<br />
AVAILABLE WIDTHS AND LENGTHS:<br />
● 10 Ft. - Standard·<br />
● Sizes other than 10 ft. by special order.<br />
● Product furnished decoiled.<br />
NOMENCLATURE EXAMPLE:<br />
● 4 FS 22<br />
(Width) (gauge)<br />
STOCK LENGTHS & PACKAGING:<br />
● 4" - 20 gauge - 500 pieces per skid<br />
● 6" - 20 gauge - 500 pieces per skid<br />
USE:<br />
● Permits building movement at the top of the stud<br />
wall.<br />
AVAILABLE GAUGES:<br />
● 25, 20, 18, 16, 14 & 12 gauge<br />
AVAILABLE SIZES:<br />
● 10 ft. - Standard<br />
● Custom widths and leg heights and lengths<br />
available.<br />
SPECIAL INSTRUCTIONS:<br />
● Dimensioned product drawing must accompany<br />
order.
SYSTEM ACCESSORIES<br />
1 1/4” CORNER BEAD K-RITE CORNER BEAD SHAFTWALL METAL PRODUCTS<br />
USE:<br />
1 �� "<br />
● Reinforcement for outside corners of gypsum<br />
wallboard partitions.<br />
STOCK LENGTHS & PACKAGING:<br />
● 6 Ft. 10 in 75 pieces per carton<br />
● 8 Ft. 63 pieces per carton<br />
● 9 Ft. 56 pieces per carton<br />
● 10 Ft. 50 pieces per carton<br />
● 12 Ft. 42 pieces per carton<br />
NOTE:<br />
● Available in shiny or dull finish.<br />
USE:<br />
1 �� "<br />
● K-Rite corner bead is compatible with all brands<br />
of one and two coat plaster systems or multilayer<br />
drywall construction.<br />
● Perfect choice for repairs, column construction<br />
and new construction.<br />
11<br />
2 �� ", 4" or 6"<br />
CT Stud<br />
2 �� ", 4" or 6"<br />
1/2” & 5/8” U TRIM 1/2” & 5/8” J TRIM 1/2” & 5/8” L TRIM TIE WIRE<br />
USE:<br />
�� "<br />
�� " OR �� "<br />
● Channel type trim that provides a protective edge<br />
for wallboard where wall openings or where the<br />
board terminates to other surfaces.<br />
● The nailing flange is knurled to improve adherence<br />
of coatings.<br />
STOCK LENGTHS & PACKAGING:<br />
● 10 Ft. 50 pieces per carton<br />
�� "<br />
USE:<br />
1 �� "<br />
�� " OR �� "<br />
● Channel type trim that provides a protective edge<br />
for wallboard where finish spackling is not<br />
required.<br />
STOCK LENGTHS & PACKAGING:<br />
● 10 Ft. 50 pieces per carton<br />
�� "<br />
USE:<br />
1"<br />
�� " OR �� "<br />
Tabbed<br />
J Track<br />
● Angle type drywall trim used as a finished edge<br />
after the wallboard has been attached.<br />
STOCK LENGTHS & PACKAGING:<br />
● 10 Ft. 50 pieces per carton<br />
AREA SEPARATION WALL<br />
USE:<br />
2 �� "<br />
H Stud<br />
C Runner<br />
Please refer to our Shaftwall <strong>Cat</strong>alog for more information on these products.<br />
2"<br />
● Tie wire is used to support suspended cold rolled<br />
channel gridwork for stucco, plaster, acoustical<br />
or drywall ceilings.<br />
● It is available in different gauges.
PREMIUM VINYLS<br />
These vinyl products are produced efficiently by computer<br />
controlled, state of the art, high speed machinery<br />
to provide top quality materials and money-saving<br />
prices. All of our vinyl products are extruded to exacting<br />
specifications and specially treated for maximum<br />
mud adhesion.<br />
SPLAY BEAD<br />
This splay bead adjusts easily to a<br />
variety of angles.<br />
Lgth Pcs/Ctn Ft/Ctn<br />
8' 50 400<br />
10' 50 500<br />
¾" BULLNOSE SPLAY BEAD<br />
Adjusts easily to a variety of<br />
angles making it a very versatile<br />
product.<br />
Lgth Pcs/Ctn Ft/Ctn<br />
8' 35 280<br />
10' 35 350<br />
12<br />
DRYWALL FINISHING PRODUCTS<br />
CORNER BEAD<br />
Provides rigid protection for the<br />
exposed edges of a wall; which<br />
can be nailed or staple applied.<br />
Flanges are perforated for positive<br />
joint compound bond.<br />
Lgth Pcs/Ctn Ft/Ctn<br />
8' 50 400<br />
10' 50 500<br />
¾" BULLNOSE CORNER BEAD<br />
Used in applications with high<br />
traffic or subject to high abuse.<br />
Gives corners a smooth rounded<br />
edge.<br />
Lgth Pcs/Ctn Ft/Ctn<br />
8' 35 280<br />
10' 35 350<br />
¾" BULLNOSE INSIDE BEAD<br />
Similar to our Bullnose Splay for<br />
inside corners.<br />
Lgth Pcs/Ctn Ft/Ctn<br />
10' 35 350<br />
ARCHWAY CORNER BEAD<br />
A high quality trim board that can<br />
be used in a variety of radius<br />
applications.<br />
Lgth Pcs/Ctn Ft/Ctn<br />
10' 50 500<br />
¾" BULLNOSE ARCHWAY<br />
Flexes beautifully to archways.<br />
This bead finishes arched and<br />
other curves perfectly.<br />
Lgth Pcs/Ctn Ft/Ctn<br />
8' 35 280<br />
10' 35 350<br />
2 & 3 WAY BULLNOSE CORNERS<br />
2-Way: For a professional finish<br />
where two bullnose corners meet<br />
@ 90 0.<br />
3-Way: For a professional finish<br />
where three bullnose corners meet<br />
@ 90 0 .<br />
Each Corner is packaged in 50<br />
Pcs/Box
PERFORMANCE<br />
These vinyl products will perform to the standards you<br />
demand. Our consistent quality will achieve equal or<br />
better results when compared to the other top leading<br />
brands.<br />
J-TRIM<br />
A high quality trim that provides a<br />
finished edge at gypsum board<br />
stops. Great at ceiling intersections<br />
and stops around doors &<br />
windows. Readily accepts paint.<br />
Lgth Pcs/Ctn Ft/Ctn<br />
8' 50 400<br />
10' 50 500<br />
1-1/2" RADIUS BULLNOSE CORNER BEAD<br />
Specially coated for superior finish<br />
adhesion and is twice the radius of<br />
our standard vinyl bullnose.<br />
Lgth Pcs/Ctn Ft/Ctn<br />
8' 30 240<br />
10' 30 300<br />
12' 30 360<br />
DRYWALL FINISHING PRODUCTS<br />
OUR GUARANTEE<br />
You can count on the quality of your customers demand.<br />
L-TRIM<br />
A sturdy vinyl trim for mud on<br />
applications.<br />
Lgth Pcs/Ctn Ft/Ctn<br />
8' 80 640<br />
10' 80 800<br />
1-1/2" RADIUS BULLNOSE ARCHWAY CORNER BEAD<br />
A compliment to our 1 �� " Bullnose<br />
Corner Bead, this bead finishes<br />
arches and other curves perfectly.<br />
Lgth Pcs/Ctn Ft/Ctn<br />
8' 30 240<br />
10' 30 300<br />
13<br />
L TEAR-STRIP<br />
L configuration with a clean break<br />
tear strip; which saves time and<br />
creates a cleaner finish.<br />
Lgth Pcs/Ctn Ft/Ctn<br />
10' 50 500<br />
CONTROL JOINT / E-Z STRIP<br />
An extruded vinyl expansion control<br />
joint designed to allow up to ¼" of<br />
movement in veneer plaster and<br />
drywall applications.<br />
Lgth Pcs/Ctn Ft/Ctn<br />
10' 25 250<br />
1-1/2" RADIUS SPLAYED BULLNOSE CORNER BEAD<br />
This splay bead adjusts easily to a<br />
variety of angles demanding a<br />
smoother finished edge.<br />
Lgth Pcs/Ctn Ft/Ctn<br />
8' 30 240<br />
10' 30 300
PREMIUM PAPER-FACED METAL PRODUCTS<br />
● Quick and easy installation.<br />
● More absorbency to cure faster and prevent edge cracking.<br />
● More pronounced anchors and dimples for better adherence<br />
and proper joint-compound thickness.<br />
● Greater wet strength.<br />
● Resistance to balling or delamination.<br />
EXTRA WIDE OUTSIDE CORNER kwikSTIK<br />
P1XW EL - TAPE ON:<br />
Lgth Pcs/Ctn Ft/Ctn<br />
7' 50 350<br />
8' 50 400<br />
9' 50 450<br />
10' 50 500<br />
Designed for open angle wall intersections on inside open angle corners.<br />
L 1/2" PAPER TRIM kwikSTIK<br />
P4 - TRIM:<br />
Lgth Pcs/Ctn Ft/Ctn<br />
7' 50 350<br />
8' 50 400<br />
9' 50 450<br />
10' 50 500<br />
L-shaped �� " and �� " trim is designed for a clean, professional finish. Best for areas where �� "<br />
and �� " drywall runs adjacent to masonry walls, cinder blocks, drop ceilings, beams,<br />
unfinished doorways, or door jams.<br />
14<br />
DRYWALL FINISHING PRODUCTS<br />
INSIDE CORNER kwikSTIK<br />
P2-TAPE ON:<br />
Lgth Pcs/Ctn Ft/Ctn<br />
8' 50 400<br />
9' 50 450<br />
10' 50 500<br />
Manufactured for precise inside corners and provides quick and easy installation.<br />
DELUXE SUPER WIDE OUTSIDE CORNER kwikSTIK<br />
P1 DELUXE SUPER WIDE - TAPE ON:<br />
Lgth Pcs/Ctn Ft/Ctn<br />
7' 50 350<br />
8' 50 400<br />
9' 50 450<br />
10' 50 500<br />
Provides the same extra coverage as P1 Super Wide outside corners and is manufactured<br />
with ease and speed of installation in mind.<br />
L 5/8" PAPER TRIM kwikSTIK<br />
P4 - TRIM:<br />
PIC<br />
PEW PDW<br />
PL1 PL5<br />
Lgth Pcs/Ctn Ft/Ctn<br />
7' 50 350<br />
8' 50 400<br />
9' 50 450<br />
10' 50 500<br />
L-shaped �� " and �� " trim is designed for a clean, professional finish. Best for areas where �� "<br />
and �� " drywall runs adjacent to masonry walls, cinder blocks, drop ceilings, beams,<br />
unfinished doorways, or door jams.
MICRO BEAD OUTSIDE CORNER kwikSTIK<br />
P1 MICRO BEAD -TAPE ON:<br />
Lgth Pcs/Ctn Ft/Ctn<br />
7' 50 350<br />
8' 50 400<br />
9' 50 450<br />
10' 50 500<br />
Manufactured with ease and speed of installation in mind. With the smaller bead and<br />
wider flanges, this product goes up fast and requires less mudding, saving both time and<br />
money.<br />
SOUTHWESTERN STANDARD BULLNOSE kwikSTIK<br />
SLOK - TAPE ON:<br />
Lgth Pcs/Ctn Ft/Ctn<br />
7' 50 350<br />
8' 50 400<br />
9' 50 450<br />
10' 50 500<br />
A less expensive substitute for the �� " bullnose outside corner and offers the same smooth<br />
rounded finish. It does not meet all ASTM C1047 standard.<br />
SLOK EXTRA WIDE BULLNOSE kwikSTIK<br />
SLOK NXW - NAIL ON:<br />
Lgth Pcs/Ctn Ft/Ctn<br />
7' 50 350<br />
8' 50 400<br />
9' 50 450<br />
10' 50 500<br />
This bullnose has a wider �� " flange which allows for easier installation and added<br />
corner coverage when nails, screws, or staples are being used.<br />
DRYWALL FINISHING PRODUCTS<br />
15<br />
OPEN ANGLE / SPLAY OUTSIDE CORNER kwikSTIK<br />
P1 OS SPLAY -TAPE ON:<br />
PIM PSS<br />
Lgth Pcs/Ctn Ft/Ctn<br />
8' 50 400<br />
9' 50 450<br />
10' 50 500<br />
Designed for wider offset outside corners providing easier installation and more consistent<br />
mudding.<br />
SLOK BULLNOSE kwikSTIK<br />
SLOK - TAPE ON:<br />
PST PBT<br />
Lgth Pcs/Ctn Ft/Ctn<br />
7' 50 350<br />
8' 50 400<br />
9' 50 450<br />
10' 50 500<br />
This bullnose outside corner provides an elegant, smooth finish.<br />
SLOK OPEN ANGLE / SPLAY BULLNOSE kwikSTIK<br />
SLOK NOS - NAIL ON:<br />
PEN PAN<br />
Lgth Pcs/Ctn Ft/Ctn<br />
8' 50 400<br />
9' 50 450<br />
10' 50 500<br />
Provides a clean and smooth bullnose finish on offset outside corners where nails, screws,<br />
or staples are required.
16<br />
METAL LATH PRODUCTS<br />
DIAMOND MESH LATH PAPERBACKED DIAMOND MESH LATH<br />
Diamond Mesh Lath<br />
It is manufactured by slitting and stretching galvanized steel to form<br />
small opening to allow the keying of plaster so it will bond to the lath.<br />
Diamond Mesh Lath can be bent easily to create curved surfaces.<br />
Size: 27" x 96" (686 mm x 2440 mm)<br />
Weights: 1.75 lbs/yd2 - (End Not Painted)<br />
2.50 lbs/yd2 - Regular (End Painted <strong>Blue</strong>)<br />
2.50 lbs/yd2 - Deluxe (End Painted White)<br />
3.40 lbs/yd2 - (End Painted Red)<br />
SELF-FURRING DIAMOND MESH LATH 3/8” RIB LATH<br />
Self-Furring Diamond Mesh Lath<br />
It is the same mesh configuration as Diamond Mesh Lath but made with<br />
1/4" dimple indentations spaced 1-1/2" o.c. each way. Used as exterior<br />
stucco base, column fireproofing and re-plastering over old surfaces.<br />
Available in galvanized only.<br />
Size: 27" x 96" (686 mm x 2440 mm)<br />
Weights: 1.75 lbs/yd2 - (End Not Painted, only Yellow Stripe)<br />
2.50 lbs/yd2 - Regular (End Painted <strong>Blue</strong> w/ Yellow Stripe)<br />
2.50 lbs/yd2 - Deluxe (End Painted White w/ Yellow Stripe)<br />
3.40 lbs/yd2 - (End Painted Red w/ Yellow Stripe)<br />
CORNERITE STRIP LATH<br />
Cornerite<br />
It is an expanded mesh component that is used<br />
as corner reinforcement on interior angles where<br />
lath is not carried around and over non-ferrous<br />
bases such as masonry and wood lath.<br />
Paperbacked Diamond Mesh Lath<br />
It has an asphalt-impregnated paper factory bonded to the back. The<br />
paper conforms to Federal Specification UU-B-790a, type 1, grade D,<br />
style 2.<br />
Size: 27" x 96" (686 mm x 2440 mm)<br />
End Painting: Same as non-paperbacked diamond mesh lath.<br />
* Available in all offsets *<br />
3/8” Rib Lath<br />
It is chosen for its superior spanning characteristics over all of the<br />
common expanded metal laths and is particularly suited for horizontal<br />
applications such as ceilings and soffits. Its 3/8" deep ribbed configuration<br />
is a self-furring feature. Designed for application on 24" on center.<br />
Size: 27" x 96" (686 mm x 2440 mm)<br />
Strip Lath<br />
It is an expanded mesh product used to fill<br />
voids in wire lath construction and as a base for<br />
wire lath patches.
VENEER CORNER BEAD VENEER L TRIM<br />
VENEER PLASTER FINISHING PRODUCTS<br />
Veneer Corner Bead<br />
It is galvanized steel, used with one-coat or<br />
two-coat veneer systems to provide ��� ”<br />
grounds. With 1 �� " fine mesh flanges, either<br />
stapled or nailed, it provides an effective plaster<br />
key and eliminates shadowing.<br />
K-RITE CORNER BEAD ZINC CONTROL JOINT 093<br />
K-Rite Corner Bead<br />
It is a veneer bead used as an alternate to<br />
mini mesh veneer bead. It has a 1 �� " leg and<br />
triangle cut-outs for one or two coat veneer<br />
plaster application.<br />
17<br />
Limitation: where sound transmission and/or fire ratings<br />
are prime considerations, an adequate seal must be<br />
provided behind the control joint.<br />
Veneer L Trim<br />
It is used as a veneer plaster stop and as an<br />
exposed trim around windows and doors. It is<br />
also used in conjunction with veneer corner<br />
bead.<br />
Zinc Control Joint No. 093<br />
It is used to relieve the stresses from expansion<br />
and contraction across the joint in large ceiling<br />
and wall areas in drywall and veneer finish systems.<br />
It is used from floor to ceiling in long partition<br />
runs and from door header to ceiling. It is<br />
also recommended for repair of existing plastered<br />
masonry. Made of roll-formed zinc to resist<br />
corrosion, it has ��� " grounds. Plastic tape protects<br />
�� " wide x ��� " deep opening, and is to be<br />
removed after installation.
18<br />
PLASTER FINISHING PRODUCTS<br />
1-A EXPANDED CORNER BEAD DOUBLE V EXPANSION JOINT<br />
1-A Expanded Corner Bead<br />
It is available in zinc or galvanized steel.<br />
Wide expanded flanges are easily flexed.<br />
Preferred for irregular corners. It provides<br />
increased reinforcement close to the nose of<br />
the bead. Zinc should be used for exterior<br />
applications.<br />
#66 EXPANDED FLANGE CASING BEAD DOUBLE X CORNER BEAD<br />
#66 Expanded Flange Casing Bead<br />
It is used as a plaster stop and as exposed<br />
trim around window and door openings. It is<br />
also recommended at the junction or the<br />
intersection of plaster and other wall or ceiling<br />
finishes. Zinc should be used for exterior<br />
applications.<br />
Double V Expansion Joint<br />
It relieves the stresses of expansion and<br />
contraction in large plaster areas. It is available<br />
in zinc or galvanized steel. Zinc should be<br />
used for exterior applications.<br />
Double X Corner Bead<br />
It is galvanized steel and has full 3 �� " flanges.<br />
It is easily adjusted for plaster depth on<br />
columns and is ideal for structural tile corners<br />
with rough masonry. Double X Corner Bead<br />
has perforated stiffening ribs along the<br />
expanded flanges.
Corner<br />
Bead<br />
Screws<br />
Screw<br />
1 �� " Cold<br />
Rolled Channel<br />
Tape & Joint<br />
Compound<br />
Attach<br />
24"o.c. Max.<br />
Screw<br />
Gypsum<br />
Wallboard<br />
Stud<br />
Tape<br />
Furring Channel Clip<br />
Tape<br />
Furring Channel<br />
Track<br />
Screw<br />
Stud<br />
Gypsum<br />
Wallboard<br />
Screw<br />
Wall<br />
Stud<br />
SUGGESTED FRAMING DETAILS<br />
Gypsum<br />
Wallboard<br />
Screw<br />
Gypsum<br />
Wallboard<br />
Corner<br />
Bead<br />
Wall<br />
Stud<br />
WALL CORNER DRYWALL STUDS PARTITION INTERSECTION PARTITION END<br />
Gypsum<br />
Wallboard<br />
Stud<br />
Track<br />
BOTTOM ATTACHMENT<br />
TOP ATTACHMENT<br />
TO FURRED CEILING<br />
Stud<br />
Blocking<br />
(Screw Attached)<br />
STRAP BRIDGING<br />
Attach<br />
24"o.c. Max.<br />
Ceiling Main<br />
Suspended<br />
Ceiling Tile<br />
<strong>Drywall</strong><br />
Track<br />
Casing<br />
Screw<br />
Stud<br />
Gypsum<br />
Wallboard<br />
TOP ATTACHMENT<br />
TO CEILING GRID<br />
Attach<br />
24"o.c. Max.<br />
Sealant<br />
Alternate Bridging:<br />
Clip + 1 �� " CRC In Lieu<br />
Of Strap Bridging. Locate<br />
12" Max. From Top Of Stud.<br />
SINGLE TRACK SLIP DETAIL<br />
Slip Track<br />
Strap<br />
Bridging<br />
Screw<br />
Stud<br />
Gypsum<br />
Wallboard<br />
19<br />
Metal Frame<br />
Screw<br />
Wall<br />
Stud<br />
Track Formed To<br />
Make Header<br />
Screw<br />
Jamb Stud<br />
FRAMING ELEVATION<br />
AT OPENING (LIGHT)<br />
Gypsum<br />
Wallboard<br />
Jamb<br />
Anchor Clip<br />
JAMB DETAIL "A" (LIGHT)<br />
Spackle<br />
Wall<br />
Stud<br />
Control Joint<br />
Screw Gypsum<br />
Wallboard<br />
CONTROL JOINT<br />
Cripple Stud Cripple Stud<br />
Wall<br />
Stud<br />
A A<br />
Track Formed To<br />
Make Header<br />
Screw<br />
Double Jamb Studs B B<br />
Screw<br />
Tape And<br />
Joint Compound<br />
Gypsum<br />
Wallboard<br />
GYPSUM BOARD ATTACHMENT<br />
1 �� " Bridging<br />
Stiffener<br />
(Optional)<br />
Track Cut & Bent Down.<br />
Attach To Jamb Stud.<br />
FRAMING ELEVATION<br />
AT OPENING (HEAVY)<br />
Metal Frame<br />
Screw<br />
Wall<br />
Studs<br />
Gypsum<br />
Jamb Wallboard<br />
Anchor Clip<br />
JAMB DETAIL "B" (HEAVY)<br />
Jamb Stud<br />
Anchors<br />
Fasten Jamb Studs<br />
To Track Top & Bottom<br />
TYPICAL FRAME DOOR OPENING
M\W 11-2006


