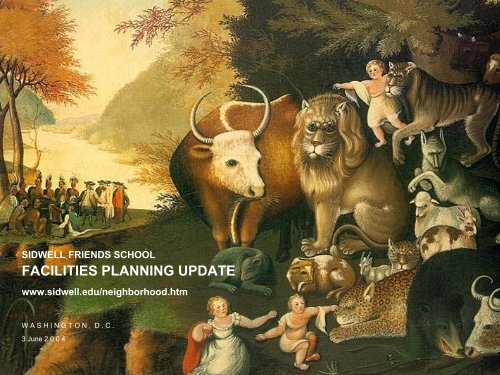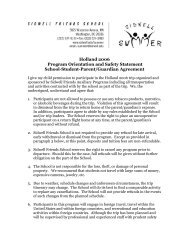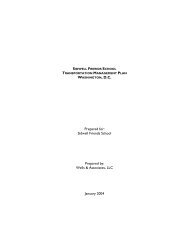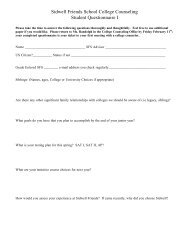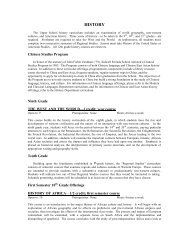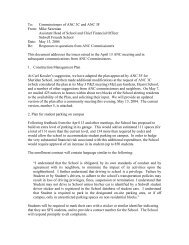Presents - Sidwell Friends School
Presents - Sidwell Friends School
Presents - Sidwell Friends School
- No tags were found...
You also want an ePaper? Increase the reach of your titles
YUMPU automatically turns print PDFs into web optimized ePapers that Google loves.
The Project will strengthen <strong>Sidwell</strong> <strong>Friends</strong>’ educational program while offering benefits to thesurrounding community. The traffic management structure and new transportation policies will shifttraffic from 37th Street, N.W., to Wisconsin Avenue, N.W., where use of signalized intersections andon-campus queuing will reduce Wisconsin Avenue congestion. The addition of new parking spacesand the prohibition on student parking in restricted street spaces will significantly reduce use of onstreetparking.The Project will also utilize “green” architecture and sustainable design, creating anenvironmentally-friendly campus. The <strong>School</strong> expects to become a national leader among schoolsin the integration of environmental design with an environmental curriculum. It will seek a“Platinum” LEED certification for the Middle <strong>School</strong> building—the highest recognized environmentalcertification standard—from the US Green Building Council. Most of the campus perimeter will beunaffected by the Project except for aesthetic upgrades that result from enhanced landscaping andarchitectural detailing. Many existing green spaces on campus will be preserved and enhanced andtotal green space will increase when parking is moved below an athletic field.Benefits6 June 2004, version 5 <strong>Sidwell</strong> <strong>Friends</strong> <strong>School</strong> 4
In response to neighborsuggestions:• Elimination of proposed entry on 37 th Street,reduced drop-off and pick-up on 37 th Street• Construction management plan developed inconcert with ANCs and neighbors• Concentrated vehicular circulation onWisconsin Avenue• On-site parking increased from 192 to 328spaces—by adding an additional level to thegarage--in order to locate student andemployee parking on-campus• Green roofs and other state of the art watermanagement systemsThe Current Plan Responds to Neighbors6 June 2004, version 5 <strong>Sidwell</strong> <strong>Friends</strong> <strong>School</strong> 6
6 June 2004, version 5 <strong>Sidwell</strong> <strong>Friends</strong> <strong>School</strong> 7
<strong>School</strong>’s Website Informs Neighbors6 June 2004, version 5 <strong>Sidwell</strong> <strong>Friends</strong> <strong>School</strong> 8
Examples include the Traffic Impact Study6 June 2004, version 5 <strong>Sidwell</strong> <strong>Friends</strong> <strong>School</strong> 9
Vehicular Management•Main student drop-off and pick-up traffic entersand leaves at traffic signals at Rodman Streetand between Fannie Mae and the post office•Increased on-campus drop-off queuing•Vehicles on campus restricted to WisconsinAvenue edgeWISCONSIN AVENUE CAMPUS: VEHICULAR CIRCULATION AND PARKING CONCEPT6 June 2004, version 5 <strong>Sidwell</strong> <strong>Friends</strong> <strong>School</strong> 10
EXISTING CONDITIONSPROPOSED FIELD WITH VEHICLES BELOW•Improves vehicular and pedestrian safety•Improves traffic flow•On-site parking increased from 196 to 328spaces, providing ample parking for students,employees and visitors•Manages storm water/petroleum run-off•Creates more pedestrian oriented campus•Improves campus aesthetics•Provides regulation sized athletic field6 June 2004, version 5 <strong>Sidwell</strong> <strong>Friends</strong> <strong>School</strong> 11
STAIR TO FIELD ANDPORCH ABOVEUPPERSCHOOLEXITSTUDENT DROP-OFFBUILDINGS& GROUNDSJOHNSONBUILDINGPARENT/FACULTYEXIT (TRAFFICLIGHT)SERVICE ENTRY WISCONSIN AVENUE PARENT/FACULTY ENTRY(RODMAN ST. TRAFFIC LIGHT)PARKING LEVELNOT TO SCALE6 June 2004, version 5 <strong>Sidwell</strong> <strong>Friends</strong> <strong>School</strong> 12
NEW GYMMIDDLESCHOOLADDITIONWANNANGYMUPPERSCHOOLKENWORTHYMIDDLESCHOOLRENOVATION37 TH STREETThe Middle <strong>School</strong> is the Greatest Need with Half the Square Footageper Student of Other Independent <strong>School</strong>sNOT TO SCALE6 June 2004, version 5 <strong>Sidwell</strong> <strong>Friends</strong> <strong>School</strong> 13
ART LIBRARY 5/6 SCIENCE7/8 SCIENCENEWRENOVATEDDRAMA6MUSIC57/8LEVEL1LEVEL2LEVEL3Middle <strong>School</strong> Addition Responds to Curricular Changes6 June 2004, version 5 <strong>Sidwell</strong> <strong>Friends</strong> <strong>School</strong> 14
• Wood siding will soften the building’s presentation• Existing mansard roof will be replaced, improving overall buildingaesthetics and integrating existing building with new addition• North edge of addition pulled back to accommodate teaching garden• Mature trees retained where possible• Extensive new plantingsMiddle <strong>School</strong> <strong>Presents</strong> Well to 37 th Street6 June 2004, version 5 <strong>Sidwell</strong> <strong>Friends</strong> <strong>School</strong> 15
The Quaker Meetinghouse Relates to and Defers to Zartman House6 June 2004, version 5 <strong>Sidwell</strong> <strong>Friends</strong> <strong>School</strong> 16
ROOF PLANSITE PLANLOWER LEVEL PLANQuaker Meeting House Defers to Zartman HouseZARTMAN GARDEN FROM FIELDS6 June 2004, version 5 <strong>Sidwell</strong> <strong>Friends</strong> <strong>School</strong> 17
TENNISNEW GYMMIDDLESCHOOLADDITIONWANNANGYMUPPERSCHOOLMIDDLESCHOOLRENOVATIONKENWORTHYARTS AND ATHLETICSNOT TO SCALE6 June 2004, version 5 <strong>Sidwell</strong> <strong>Friends</strong> <strong>School</strong> 18
• Encourage carpooling and the use of public transportation• Limit 37 th Street drop-off/pick-up to cars with 5 th and 6 th graders (1/6 th of total students)• Augment existing on-campus parking• Bike lockers• Education on transportation alternatives• Call out traffic policies in enrollment contract• Draw traffic from 37 th Street with improved traffic flowon Wisconsin Avenue– Entrance and exit at intersections with trafficsignals– Enhanced on-site queuing– Signal phasing for south-bound left turns– Covered drop-off/pick-up area for inclementweather• Prohibit student parking in restricted on-street spacesand spaces in residential blocksThe <strong>School</strong> Proposes a Broad Set of Transportation Solutions6 June 2004, version 5 <strong>Sidwell</strong> <strong>Friends</strong> <strong>School</strong> 19
• Metrocheck program to encourage transit use• Enhanced shuttle service from LS campus• Enforcement of 37th Street traffic policies• Phasing with Hearst <strong>School</strong> of release time• Visitor buses moved on-campus• Subsidized metro tickets<strong>School</strong> has already taken steps to address traffic issues6 June 2004, version 5 <strong>Sidwell</strong> <strong>Friends</strong> <strong>School</strong> 20
• The new facilities are designed for steady state enrollment.• Current enrollment exceeds the zoning cap by just under 3%.• In 2003 the school moved employees into rented office space to offset student impacts.• The school erred in exceeding its cap, and apologizes to its neighbors.• The zoning request increases the enrollment cap to 850 to avoid future non-compliance due toannual variations in yield and to mitigate financial risk associated with building an extra level on theparking garage.900750780800 (+3%)CapActual Enrollment* December 2003 data600450300150190169 (-11%)0EnrollmentEmployeesStudents6 June 2004, version 5 <strong>Sidwell</strong> <strong>Friends</strong> <strong>School</strong> 21
• Use Wisconsin Avenue for construction access• Building parking/traffic structure first allows staging to occur in existingparking lots• Minimal construction activity from 37 th Street• No contractor parking or dumpsters on 37 th Street• Regular meetings with neighbors to monitor processPlease see construction management plan atwww.sidwell.edu/neighborhood.htmPlans Seek to Minimize Construction Impacts6 June 2004, version 5 <strong>Sidwell</strong> <strong>Friends</strong> <strong>School</strong> 22
<strong>Sidwell</strong><strong>Friends</strong><strong>School</strong>CampusRock CreekWatershedGloverArchboldWatershedThoughtful Design Reflects <strong>School</strong>’s Connection to Community6 June 2004, version 5 <strong>Sidwell</strong> <strong>Friends</strong> <strong>School</strong> 23
Architects & Planners•Innovative planning and design experiencewith independent schools, colleges, anduniversitiesANDROPOGON ASSOCIATES, LTD.Landscape Architects & PlannersWeaving together the landscapes of man &nature for the benefit of both.NATURAL LOGICEnvironmental Design ConsultantsDesign and construction practices that support andimprove the health of the systems that sustain lifeOur Choice of Design Team Reflects our Commitment to the Outcome6 June 2004, version 5 <strong>Sidwell</strong> <strong>Friends</strong> <strong>School</strong> 24
Simple sustainable strategies are incorporatedthroughout the project design• Minimize the impact of development on the site.• Responsibly manage and recycle storm water andbuilding waste water.• Save energy first – optimize building performancethrough siting, orientation and high quality buildingdesign. Use energy modeling.• Select most efficient equipment and systems.• Use renewable energy sources where feasible.• Maximize natural ventilation and mechanicalventilation to minimize the use of air conditioning.• Use only products and processes which optimize airquality.• Renew existing buildings first, using recycled orrapidly renewable materials as well as local materials.• Incorporate innovations such as buildings that teachby revealing systems and processes.BASIC SUSTAINABLE DESIGNSTRATEGIES6 June 2004, version 5 <strong>Sidwell</strong> <strong>Friends</strong> <strong>School</strong> 25
Some strategies incur a first cost which is paidback over a reasonable time through energy andmaintenance savings.•Natural and mechanically assisted ventilation•Efficient building envelope•Central utility plant (6-10 year payback)Signature strategies incur larger first costs andlonger, if not indefinite, payback, but may beconsidered critical to curriculum or stewardship.•Constructed wetland•Solar panelsSIGNATURE SUSTAINABLE DESIGN STRATEGIES6 June 2004, version 5 <strong>Sidwell</strong> <strong>Friends</strong> <strong>School</strong> 26
• Temporary storage of stormwater runoff below pavement orlawn (detention / infiltration).• Storage in pipes, clean stone ormodular stacking units.• Re-use rain water for irrigationand other uses• Support natural hydrologicalcycle.• Increase in total permeablesurfaces to reduce runoffHydrology and Storm Water ManagementContribute to Sustainable Design6 June 2004, version 5 <strong>Sidwell</strong> <strong>Friends</strong> <strong>School</strong> 27
• Local food sources• Green building maintenance• Transportation policy• Curricular integrationOur New Facilities will form the Foundationfor at Holistic Campus Approach6 June 2004, version 5 <strong>Sidwell</strong> <strong>Friends</strong> <strong>School</strong> 28
Vegetation Strategy:•Unify campus through plantings•Better define green campus edge•Connect to local ecology through teaching gardens•Replant steep slopes and transitional spaces•Save key mature trees•Integrate plantings with storm water strategiesSustainable Landscaping Allows Buildings To Recede6 June 2004, version 5 <strong>Sidwell</strong> <strong>Friends</strong> <strong>School</strong> 29
Thank you for reviewing our plansPlease feel free to contact me directly:Michael SaxenianAssistant Head of <strong>School</strong> andChief Financial Officer202 537 8120saxenianm@sidwell.eduWe would be happy to supply paper copies of this presentation to those without convenient computeraccessQuestions or Comments?6 June 2004, version 5 <strong>Sidwell</strong> <strong>Friends</strong> <strong>School</strong> 30


