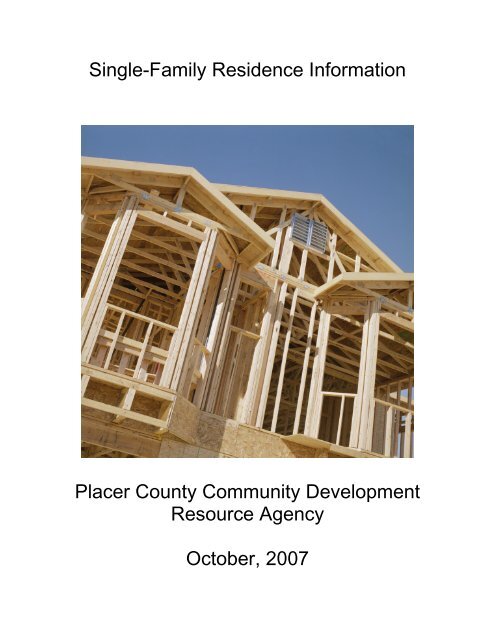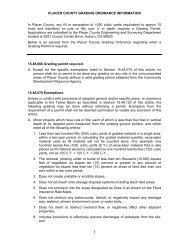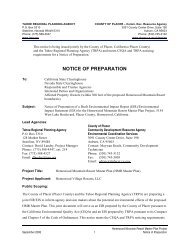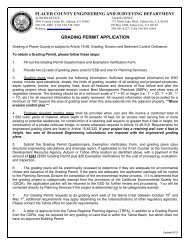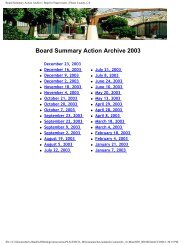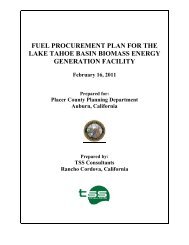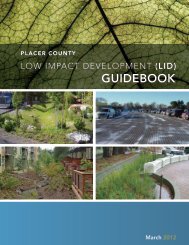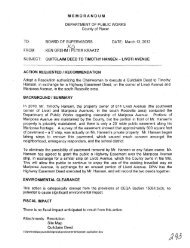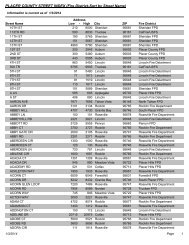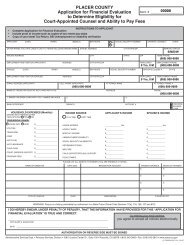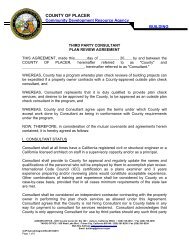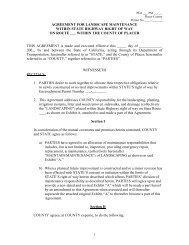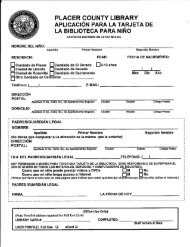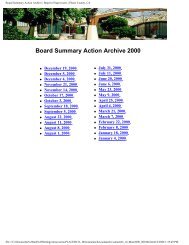How to Obtain a Building Permit - Placer County Government - State ...
How to Obtain a Building Permit - Placer County Government - State ...
How to Obtain a Building Permit - Placer County Government - State ...
- No tags were found...
You also want an ePaper? Increase the reach of your titles
YUMPU automatically turns print PDFs into web optimized ePapers that Google loves.
Single-Family Residence Information<strong>Placer</strong> <strong>County</strong> Community DevelopmentResource AgencyOc<strong>to</strong>ber, 2007
GENERAL INFORMATIONPlease review the documents and information included in this package. The staffof the Community Development Resource Agency is available <strong>to</strong> answer anyadditional questions you may have. While this publication is primarily directed atthe application process <strong>to</strong> construct a single-family residence, much of theinformation provided also applies <strong>to</strong> other types of residential building projects.Many fac<strong>to</strong>rs regulate the size, placement and applicable fees for a proposedresidence. It is highly recommended that prior <strong>to</strong> the submittal of an applicationfor the construction of a new single-family residence that you as the propertyowner speak with a representative of each of the (4) land-use disciplines locatedat our front counter in order <strong>to</strong> be fully informed about the processes andregulations governing your proposed project.<strong>County</strong> fees are adjusted periodically. Most fees are adjusted at either thebeginning of the calendar year (January) or the fiscal year (July); however feesmay be increased at the other times based on approval by the Board ofSupervisors. Please verify any fees quoted in this publication as fees may havechanged.Environmental HealthIf your property will be served by an on-site wastewater disposal system [septictank], your proposed residence will require the installation of a new system.There may be other associated tests and reviews that will be required in order <strong>to</strong>complete this process. Placement of your proposed residence will be dictatedbased on where acceptable wastewater disposal system areas are identified onyour property.If your property is served by an on-site well, you may be required <strong>to</strong> substantiatewater production volume and that the well is free from bacteriologicalcontaminants. If your property will be served by a public water utility, you will berequired <strong>to</strong> provide a “will serve” letter indicating that the utility will be able <strong>to</strong>provide water service <strong>to</strong> your residence.Engineering & Surveying/Department of Public WorksIf your property will be served by a public sewer system, you will be required <strong>to</strong>obtain a sewer connection permit. Your fees for this permit are based on thesewer district in which your property is located.If your project requires the movement, importation, removal or relocation of morethan 250 cubic yards of earth, or earth movement resulting in a cut of greater2
than 4’, or the placement of a free-standing retaining wall you will be required <strong>to</strong>obtain a grading permit.If your project includes the installation of a driveway which intersects a countymaintainedroad, you will be required <strong>to</strong> obtain an encroachment permit.Traffic impact/mitigation fees are assessed on all new residences within <strong>Placer</strong><strong>County</strong>. These fees are due prior <strong>to</strong> the issuance of a building permit for theconstruction of your proposed residence.If your project is within the Dry Creek Watershed, a Dry Creek impact fee will beassessed.Each residential structure is required <strong>to</strong> be separately addressed. At the time ofyour application, an address will be assigned based on the range of addresseson your street.Planning DepartmentSetbacks (distances from) property lines, easements, roads, streams,environmentally sensitive habitats and other geographic features will dictateplacement of your proposed residence. Your proposed residence must maintainthe setback restrictions which are dictated by the zoning designation for yourproperty. The <strong>Placer</strong> <strong>County</strong> Zoning Ordinance, Chapter 17 of the <strong>Placer</strong> <strong>County</strong>Code, is available for review at the Community Development Resource Center(CDRC) or is available online viahttp://www.placer.ca.gov/Departments/CommunityDevelopment/Planning.aspxPayment of park dedication fees as set by <strong>Placer</strong> <strong>County</strong> Ordinance are also dueand payable prior <strong>to</strong> the issuance of a building permit for a new residence.<strong>Building</strong> DepartmentApplications must be accompanied by a variety of supplemental documents.These documents include plans, structural calculations, Title 24 reports (energyefficiency), truss calculations reports and geotechnical reports.The <strong>Building</strong> Department verifies that your proposed project meets the buildingcode which has been adopted by the <strong>State</strong> of California and <strong>Placer</strong> <strong>County</strong>.Currently the codes used are the 2007 editions of the California <strong>Building</strong> Code,California Plumbing Code, California Mechanical Code, California Electrical Codeand energy codes. Copies of these codes, including <strong>State</strong> amendments, will beavailable for review at the Community Development Resource Center (CDRC) ormay be purchased at local books<strong>to</strong>res or on line3
through the ICC organization via their website www.iccsafe.org <strong>Placer</strong> <strong>County</strong>Codes are included in Chapter 15 of the <strong>Placer</strong> <strong>County</strong> Code which can beviewed via the <strong>County</strong>’s website atwww.placer.ca.gov/Departments/CommunityDevelopment/<strong>Building</strong>.aspxInitial review of your plans and supplemental documents may take up <strong>to</strong> six (6)weeks. Processing times vary based on the number of applications in theprocess at any given time. During peak building periods (typically April throughOc<strong>to</strong>ber) initial review may be delayed based on the high volume of applications.During non-peak building periods (typically Oc<strong>to</strong>ber through April) initial reviewmay be shorter.During peak building periods the <strong>County</strong> may opt <strong>to</strong> use outside consultants <strong>to</strong>perform plan check (building code compliance) services. You as the homeownermay also elect <strong>to</strong> contract with an outside service provider. A list of the approvedservice providers is available from the <strong>Building</strong> Department. If you elect <strong>to</strong> usean outside service provider, you are obligated <strong>to</strong> pay review fees <strong>to</strong> <strong>Placer</strong><strong>County</strong> at the current rates AND review fees <strong>to</strong> the contract service provider.The time from date of application <strong>to</strong> the date of permit issuance is also driven bythe turn-around time for your architect or designer <strong>to</strong> make any requiredcorrections or modifications <strong>to</strong> your plans. Additional permit requirements[septic, well, sewer, grading, or encroachment permits] or testing requirements[water bacteriology, well production, percolation and mantel] may also delayapproval based on availability of the licensed professionals who perform thesetests and provide you with reports.FeesFees for all permits are set by <strong>County</strong> Ordinance and are based on the level ofservice required <strong>to</strong> process, evaluate and inspect your proposed project. A feecalculation worksheet and additional fee information is included in this booklet.Please verify any fees quoted in this publication as fees are subject <strong>to</strong> change.Only application fees and review fees are due and payable at the time ofapplication. Once your permit application has been approved, any remainingfees such as permit fees, impact fees, mitigation fees, records fees and fees foradditional supplemental permits [grading, encroachment, septic and sewer] aredue.School Districts/Fire Protection Districts/Cemetery DistrictsAll new residences, additions <strong>to</strong> existing residences and conversions whichcreate livable and/or accessible space are subject <strong>to</strong> state-mandated schooldeveloper fees.4
Each fire protection district will assess fire mitigation fees and potentially fire plancheck fees for any covered space.All properties within the Lincoln Cemetery District may be subject <strong>to</strong> impact feesfrom that district.A listing of all of the school, fire and cemetery districts is provided in this booklet.For an estimate of potential fees, please contact the districts directly. After youhave submitted an application and while your plans are in the review process,you will be provided with a square foot verification form which each individualschool, fire or cemetery district will require from you in order <strong>to</strong> pay their fees.Proof of payment of each of these types of fees or a waiver indicating that nofees are due will be required prior <strong>to</strong> a building permit being cleared for issuance.Public UtilitiesContact utility companies that will be providing service <strong>to</strong> your property regardingtheir requirements. Most companies require proof of an application or an issuedpermit before they can begin the process of actually providing you with utilities.Pacific Gas and Electric serves most of <strong>Placer</strong> <strong>County</strong>; however some areas insouthern <strong>Placer</strong> <strong>County</strong> are served by the Sacramen<strong>to</strong> Municipal Utility district.It is also a good idea <strong>to</strong> contact your local phone service provider.5
THE BUILDING PERMIT APPROVAL PROCESSIt is recommended that you discuss your proposed project with representatives ofeach of the land-use disciplines located in the CDRC building—EnvironmentalHealth, Planning, Engineering & Surveying/Department of Public Works and<strong>Building</strong>—prior <strong>to</strong> actually submitting your application. As discussed previouslyin this publication, each of these particular disciplines have regulations that mustbe complied with in order <strong>to</strong> successfully complete your application and reviewprocess. A little time spent in preparation will insure that your plans are preparedin accordance with our submittal requirements and will help you avoid some ofthe common pitfalls which may derail your project.Once you are assured that your project is complete with our regulations, the firststep in the process is <strong>to</strong> complete an Application for Construction. A technicianwill enter your data in<strong>to</strong> our permit processing database and assign you anapplication number. You are required <strong>to</strong> submit (2) complete sets of plans aswell as (2) copies of any supplemental reports required based on the type andscope of your project. These supplemental reports may include truss layoutcalculation reports, energy reports (Title 24), geologic reports, and structuralcalculation reports. Up <strong>to</strong> (5) additional site plans and (1) additional floor planmay be required [See the Residential Submittal Requirement checklist includedin this publication].All plans must be legible, drawn <strong>to</strong> acceptable scale and clearly indicate thelocation, nature and scope of all work proposed. All plans are required <strong>to</strong> be“wet” signed by the author or responsible individual. A “wet” signature and stampis required on all plans and calculations prepared by a licensed engineer orarchitect.Energy standards, as required by the California Energy Commission, place majorresponsibility on the designer, draftsman or architect <strong>to</strong> provide adequateinformation on the plans <strong>to</strong> insure the building design complies with <strong>State</strong> energyefficiency requirements. The appropriate documentation [Title 24 ComplianceReport] is required at the time of submittal. <strong>Placer</strong> <strong>County</strong> encompasses (2)Climate Zone areas: Zone 11 for the southwesterly portion of the <strong>County</strong> andZone 16 for the northeasterly portion of the <strong>County</strong>. Additional information maybe obtained via the California Energy Commission website athttp://www.energy.ca.gov/title24Certain areas of the <strong>County</strong> require additional analysis based on potential windand snow loads. The <strong>Placer</strong> <strong>County</strong> <strong>Building</strong> Department has information which6
is parcel number based regarding particular snow load and wind loadrequirements.Your plans will be reviewed by several technicians the day of your application.Please plan on spending at least 1 hour <strong>to</strong> complete this initial review process. Ifthe cus<strong>to</strong>mer flow is particularly heavy, your initial review may take longer. Yourapplication and plans will be checked for compliance with zoning regulations andsetbacks from property lines, easements and geographic and <strong>to</strong>pographicfeatures on your property. You will also receive any additional applications forsupplemental permits which may be required in addition <strong>to</strong> your building permitapplication—grading permits, well permits, onsite wastewater permits (septic),sewer connection permits and encroachment permits.An application for a building permit is valid for 180 days from the date ofapplication. If approval has not been granted prior <strong>to</strong> the expiration of the 180-day application period, you must request an extension in writing from the Chief<strong>Building</strong> Official. Your application will be granted only one extension for 180days. If you are not able <strong>to</strong> have your permit issued after the expiration of theextension period, your application is void. Should you wish <strong>to</strong> continue with theproject, a new application and payment of additional fees will be required.If you decide not <strong>to</strong> proceed with your application, you are required <strong>to</strong> withdrawyour application in writing. Based on the level of review that has occurred at thetime of your withdrawal request, you may be entitled <strong>to</strong> a partial refund of fees. Ifinitial review has been completed, no refund will be granted.Once Your <strong>Permit</strong> Application is ApprovedOnce all departments have cleared your application you will be notified that yourpermit is ready <strong>to</strong> be issued. ONLY PROPERTY OWNERS OR LICENSEDCONTRACTORS OR THEIR DULY AUTHORIZED AGENT MAY SIGN FORAND BE ISSUED A PERMIT. Authorization must be granted in writing by alicensed contrac<strong>to</strong>r on company letterhead or by a property owner.If you have recently purchased your property and we are not able <strong>to</strong> verify yourownership via our computer data base, you may also be asked <strong>to</strong> provide a copyof a deed or other legal document showing proof of ownership.T:\CDRA\KT\WebPostings\<strong>Building</strong>\WEBSITE\General Information 100407.rev. 12-07.doc7


