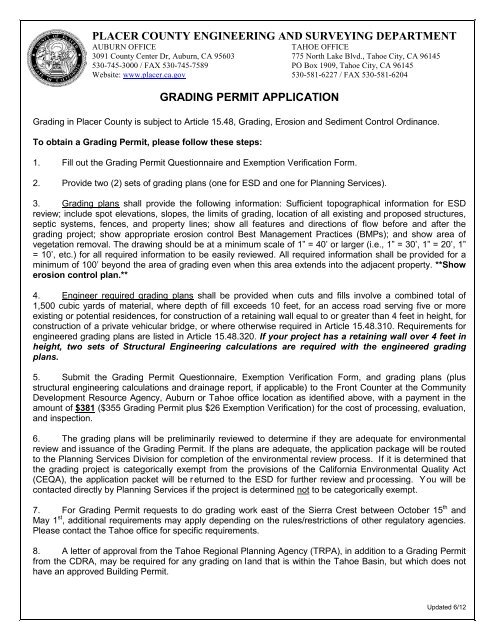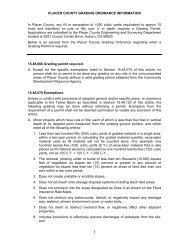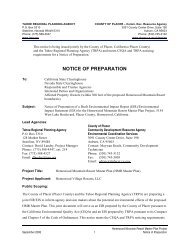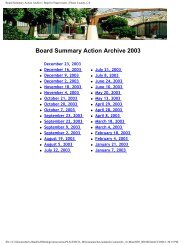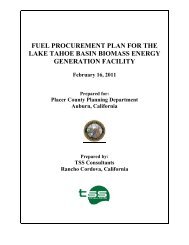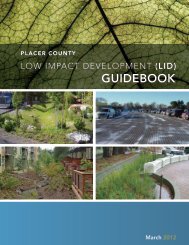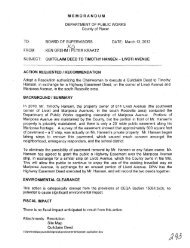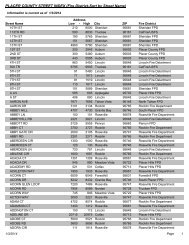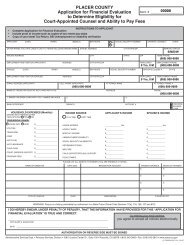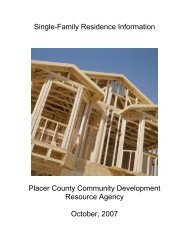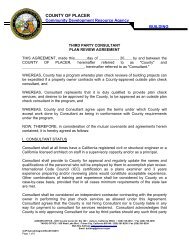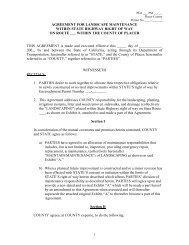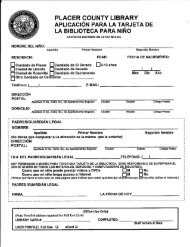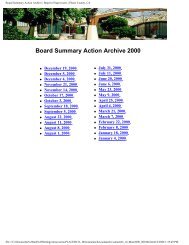Grading Permit Application - Placer County Government
Grading Permit Application - Placer County Government
Grading Permit Application - Placer County Government
- No tags were found...
Create successful ePaper yourself
Turn your PDF publications into a flip-book with our unique Google optimized e-Paper software.
PLACER COUNTY ENGINEERING AND SURVEYING DEPARTMENTAUBURN OFFICE3091 <strong>County</strong> Center Dr, Auburn, CA 95603530-745-3000 / FAX 530-745-7589Website: www.placer.ca.govGRADING PERMIT APPLICATION<strong>Grading</strong> in <strong>Placer</strong> <strong>County</strong> is subject to Article 15.48, <strong>Grading</strong>, Erosion and Sediment Control Ordinance.To obtain a <strong>Grading</strong> <strong>Permit</strong>, please follow these steps:1. Fill out the <strong>Grading</strong> <strong>Permit</strong> Questionnaire and Exemption Verification Form.TAHOE OFFICE775 North Lake Blvd., Tahoe City, CA 96145PO Box 1909, Tahoe City, CA 96145530-581-6227 / FAX 530-581-62042. Provide two (2) sets of grading plans (one for ESD and one for Planning Services).3. <strong>Grading</strong> plans shall provide the following information: Sufficient topographical information for ESDreview; include spot elevations, slopes, the limits of grading, location of all existing and proposed structures,septic systems, fences, and property lines; show all features and directions of flow before and after thegrading project; show appropriate erosion control Best Management Practices (BMPs); and show area ofvegetation removal. The drawing should be at a minimum scale of 1” = 40’ or larger (i.e., 1” = 30’, 1” = 20’, 1”= 10’, etc.) for all required information to be easily reviewed. All required information shall be provided for aminimum of 100’ beyond the area of grading even when this area extends into the adjacent property. **Showerosion control plan.**4. Engineer required grading plans shall be provided when cuts and fills involve a combined total of1,500 cubic yards of material, where depth of fill exceeds 10 feet, for an access road serving five or moreexisting or potential residences, for construction of a retaining wall equal to or greater than 4 feet in height, forconstruction of a private vehicular bridge, or where otherwise required in Article 15.48.310. Requirements forengineered grading plans are listed in Article 15.48.320. If your project has a retaining wall over 4 feet inheight, two sets of Structural Engineering calculations are required with the engineered gradingplans.5. Submit the <strong>Grading</strong> <strong>Permit</strong> Questionnaire, Exemption Verification Form, and grading plans (plusstructural engineering calculations and drainage report, if applicable) to the Front Counter at the CommunityDevelopment Resource Agency, Auburn or Tahoe office location as identified above, with a payment in theamount of $381 ($355 <strong>Grading</strong> <strong>Permit</strong> plus $26 Exemption Verification) for the cost of processing, evaluation,and inspection.6. The grading plans will be preliminarily reviewed to determine if they are adequate for environmentalreview and issuance of the <strong>Grading</strong> <strong>Permit</strong>. If the plans are adequate, the application package will be routedto the Planning Services Division for completion of the environmental review process. If it is determined thatthe grading project is categorically exempt from the provisions of the California Environmental Quality Act(CEQA), the application packet will be r eturned to the ESD for further review and pr ocessing. You will becontacted directly by Planning Services if the project is determined not to be categorically exempt.7. For <strong>Grading</strong> <strong>Permit</strong> requests to do grading work east of the Sierra Crest between October 15 th andMay 1 st , additional requirements may apply depending on the rules/restrictions of other regulatory agencies.Please contact the Tahoe office for specific requirements.8. A letter of approval from the Tahoe Regional Planning Agency (TRPA), in addition to a <strong>Grading</strong> <strong>Permit</strong>from the CDRA, may be required for any grading on land that is within the Tahoe Basin, but which does nothave an approved Building <strong>Permit</strong>.Updated 6/12
<strong>Permit</strong> #: _______________________GRADING PERMIT QUESTIONNAIREDate: _______________________Property Owner(s): _____________________________________ Telephone: ________________________Property Owner(s) Mailing Address: __________________________________________________________Agent Name: _______________________ Telephone: _______________ Email: ______________________Project Location/Description: ________________________________________________________________Building <strong>Permit</strong> #: ____________________ APN: ___________________________Tahoe Basin? Y NType of Project (i.e., residential, pond, retaining wall, MUP, VAA, etc.) _______________________________List any existing entitlements or permits on this parcel: ___________________________________________YES NO1. Are you placing or removing (or in combination) a total of 250 cubic yards or more of material?If project located in Tahoe Basin – Is the total material more than 3 cubic yards or area ofdisturbance greater than 200 square feet?2. Are you adjacent to a stream, waterway, canal, sewage disposal system, in a flood plain, orbuilding a private vehicular bridge?3. Do you have a retaining wall(s), 4 feet or higher, as measured from the bottom of the footing?Or a surcharge, if less than 4 feet high?4. Are you going to have cut or fill depths on the property greater than 4 feet?If project located in Tahoe Basin – Is the fill depth greater than 3 feet?5. Are you going to remove vegetation on 10,000 square feet or more on slopes of 10% orgreater; or 1 acre or more on slopes less than 10%?If project located in Tahoe Basin – Is clearing of vegetation more than 1,000 square feet ofarea?6. Does this or adjacent property have drainage problems?7. Is any proposed work within 2 feet of the adjacent property line? Note: Maximum slopes are 2to 1 (two feet of run to one foot of rise).8. Will your work affect any public facilities such as <strong>County</strong> roads, canals, or other? Show anyutility poles, lines, canals, etc. in detail.9. Will the grading create unstable or erodible slopes?10. Has the utility company been contacted to mark underground utilities?11. Is septic or well present on this property? If yes, please see Environmental Health for sign-off.NOTES:1. Construction activity over 1 acre requires evidence of a State-issued Waste Discharge Identification(WDID) number under the State NPDES General Construction <strong>Permit</strong>.2. If the property is served by septic and/or well, there may be an EHS field review and fee.3. Any administrative decisions or requirements in regard to a <strong>Grading</strong> <strong>Permit</strong> may be appealed, within15 calendar days, to the <strong>Placer</strong> <strong>County</strong> Planning Commission, 3091 <strong>County</strong> Center Drive, Auburn, CA 95603.4. If you have questions regarding grading plans and/or the permit application process, please call:Auburn office: Engineering and Surveying Department (530) 745-7542, Ted RelPlanning Services Division (530) 745-3110Tahoe office: Engineering and Surveying Department (530) 581-6226, Andy DeinkenPlanning Services Division (530) 581-6280Owner/Agent Signature: ____________________________________________ Date: __________________Updated 6/12


