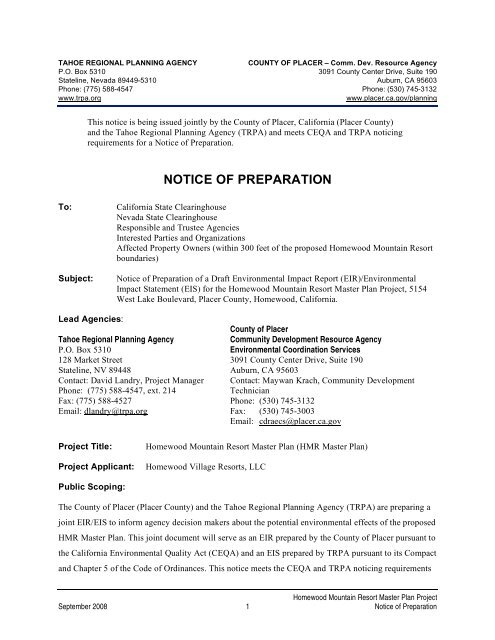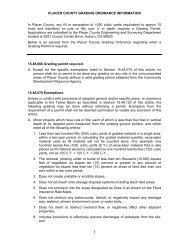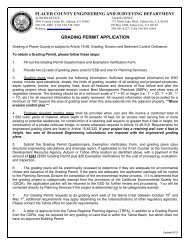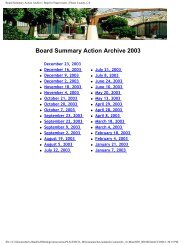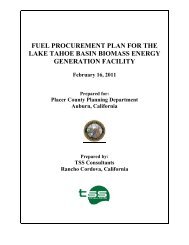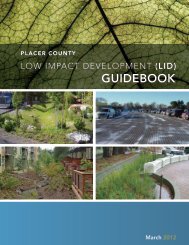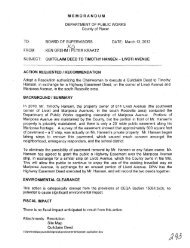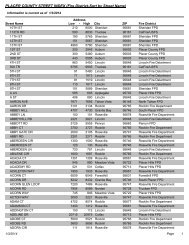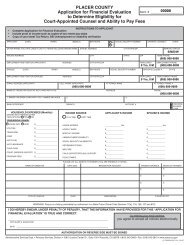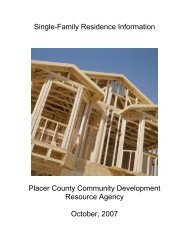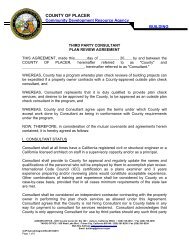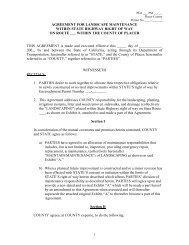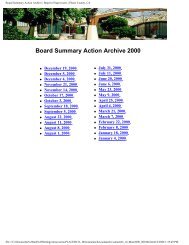Notice of Preparation - Placer County Government - State of California
Notice of Preparation - Placer County Government - State of California
Notice of Preparation - Placer County Government - State of California
Create successful ePaper yourself
Turn your PDF publications into a flip-book with our unique Google optimized e-Paper software.
TAHOE REGIONAL PLANNING AGENCYCOUNTY OF PLACER – Comm. Dev. Resource AgencyP.O. Box 5310 3091 <strong>County</strong> Center Drive, Suite 190<strong>State</strong>line, Nevada 89449-5310 Auburn, CA 95603Phone: (775) 588-4547 Phone: (530) 745-3132www.trpa.orgwww.placer.ca.gov/planningThis notice is being issued jointly by the <strong>County</strong> <strong>of</strong> <strong>Placer</strong>, <strong>California</strong> (<strong>Placer</strong> <strong>County</strong>)and the Tahoe Regional Planning Agency (TRPA) and meets CEQA and TRPA noticingrequirements for a <strong>Notice</strong> <strong>of</strong> <strong>Preparation</strong>.NOTICE OF PREPARATIONTo:Subject:<strong>California</strong> <strong>State</strong> ClearinghouseNevada <strong>State</strong> ClearinghouseResponsible and Trustee AgenciesInterested Parties and OrganizationsAffected Property Owners (within 300 feet <strong>of</strong> the proposed Homewood Mountain Resortboundaries)<strong>Notice</strong> <strong>of</strong> <strong>Preparation</strong> <strong>of</strong> a Draft Environmental Impact Report (EIR)/EnvironmentalImpact <strong>State</strong>ment (EIS) for the Homewood Mountain Resort Master Plan Project, 5154West Lake Boulevard, <strong>Placer</strong> <strong>County</strong>, Homewood, <strong>California</strong>.Lead Agencies:Tahoe Regional Planning AgencyP.O. Box 5310128 Market Street<strong>State</strong>line, NV 89448Contact: David Landry, Project ManagerPhone: (775) 588-4547, ext. 214Fax: (775) 588-4527Email: dlandry@trpa.org<strong>County</strong> <strong>of</strong> <strong>Placer</strong>Community Development Resource AgencyEnvironmental Coordination Services3091 <strong>County</strong> Center Drive, Suite 190Auburn, CA 95603Contact: Maywan Krach, Community DevelopmentTechnicianPhone: (530) 745-3132Fax: (530) 745-3003Email: cdraecs@placer.ca.govProject Title:Project Applicant:Homewood Mountain Resort Master Plan (HMR Master Plan)Homewood Village Resorts, LLCPublic Scoping:The <strong>County</strong> <strong>of</strong> <strong>Placer</strong> (<strong>Placer</strong> <strong>County</strong>) and the Tahoe Regional Planning Agency (TRPA) are preparing ajoint EIR/EIS to inform agency decision makers about the potential environmental effects <strong>of</strong> the proposedHMR Master Plan. This joint document will serve as an EIR prepared by the <strong>County</strong> <strong>of</strong> <strong>Placer</strong> pursuant tothe <strong>California</strong> Environmental Quality Act (CEQA) and an EIS prepared by TRPA pursuant to its Compactand Chapter 5 <strong>of</strong> the Code <strong>of</strong> Ordinances. This notice meets the CEQA and TRPA noticing requirementsHomewood Mountain Resort Master Plan ProjectSeptember 2008 1 <strong>Notice</strong> <strong>of</strong> <strong>Preparation</strong>
Summary:Project Location:Homewood Village Resorts, LLC seeks the study and approval <strong>of</strong> the HMRMaster Plan in order to develop and upgrade a mixed-use base area to the north, aresidential base area to the south, and a mid-mountain lodge and supportfacilities. The HMR Master Plan is a mixed-use project developed under theguidelines included in TRPA Community Enhancement Program, August 2007.During the past several years, Homewood Village Resorts, LLC held a number <strong>of</strong>workshops with residents <strong>of</strong> the West Shore communities, homeowner’sassociations, and civil organizations with over 1,000 persons participating andproviding input to the development <strong>of</strong> the HMR Master Plan concept.Additionally, Homewood Village Resorts, LLC met with TRPA and <strong>Placer</strong><strong>County</strong> staff to discuss the concept and incorporate place-based planning andvisioning input received during the preparation <strong>of</strong> TRPA’s Regional Plan Update.The 1,200-acre HMR Master Plan area lies in the Tahoe region <strong>of</strong> the SierraNevada Mountains west <strong>of</strong> Lake Tahoe and is located approximately six milessouth <strong>of</strong> Tahoe City within <strong>Placer</strong> <strong>County</strong>, <strong>California</strong>. The HMR Master Planarea is bound by <strong>State</strong> Route (SR) 89 and Lake Tahoe to the east, Ellis Peak tothe southwest, and Blackwood Ridge to the north. The project area is typicallyaccessed via Interstate 80 to West Lake Boulevard (SR 89). The TRPA assessorparcel numbers for the proposed project include: 097-060-024, 097-140-003,097-140-033 and 097-130-034. Figure 1 illustrates the extent <strong>of</strong> the projectlocation.Homewood Mountain Resort Master Plan ProjectSeptember 2008 3 <strong>Notice</strong> <strong>of</strong> <strong>Preparation</strong>
Project Location Map Figure 1Homewood Mountain Resort Master Plan ProjectSeptember 2008 4 <strong>Notice</strong> <strong>of</strong> <strong>Preparation</strong>
PROJECT OBJECTIVESThe HMR Master Plan has been developed to optimize the quality <strong>of</strong> the existing winter ski experienceand improve the year-round use <strong>of</strong> the site while responding to changes in technology, market trends anduser preferences.The overall density <strong>of</strong> the proposed HMR Master Plan is guided by three principles or objectives thatdeveloped as a result <strong>of</strong> extensive input from the West Shore communities. These principles include:• Consistency with the scale and character <strong>of</strong> Homewood, <strong>California</strong>;• Enhance the lifestyle and property values <strong>of</strong> west shore residents; and• Generate sufficient revenues to support the proposed environmental and fire safety improvementsand ensure the continued viability <strong>of</strong> the ski operations.DETAILED PROJECT DESCRIPTIONThe HMR Master Plan is a conceptual plan to redevelop a mixed-use base area to the north, a residentialbase area to the south, and a mid-mountain lodge and beginner ski area. The proposed project is shown onthe mapping in Attachment B and includes the following:North Base Area. The approximately 18-acre north base area will include up to 16 residentialcondominiums, up to 40 fractional ownership units, up to 30 penthouse condominium units (upper floors<strong>of</strong> the hotel), and up to 75 traditional hotel rooms. Additionally, up to 40 two-bedroom for salecondominium/hotel units (up to 20 <strong>of</strong> which will have one-room lock-<strong>of</strong>fs), and up to 25,000 square feet<strong>of</strong> commercial floor space and up to 12 workforce housing units will be requested. An approximately28,000 square foot base mountain facility will replace existing day skier services and will include foodand beverage service, adult and children’s ski school services, rental, shop, locker facilities, restrooms,first aid, and mountain administration and operations <strong>of</strong>fices.There will be approximately 810 parking spaces provided at the North Base, including approximately 300day use parking spaces in a three-level parking structure, approximately 60 limited surface parking spacesat the retail and skier drop <strong>of</strong>f area, and around 450 underground parking spaces directly below thebuilding foot print <strong>of</strong> the hotel and skier services facility. The commercial floor space and workforcehousing are designed to front the residential neighborhood and a day skier parking structure.The up to 75 room hotel/lodge will be a high quality boutique-style hotel, coupled with high levelamenities to attract guests. The boutique-style hotel rooms will be combined with up to 40 proposed two-Homewood Mountain Resort Master Plan ProjectSeptember 2008 5 <strong>Notice</strong> <strong>of</strong> <strong>Preparation</strong>
edroom condominium/hotel units (up to 20 with one-room lock-<strong>of</strong>fs). The condominium/hotel units willbe individually owned and owners will be <strong>of</strong>fered full services.The top floor <strong>of</strong> the hotel/lodge building will include approximately 30 individually owned, penthousecondominium units. The lodge will also include a full service restaurant and a spa and fitness facility. Inaddition to the lodge building, another 16 residential condominiums and up to 40 fractional ownershipunits will be spread between 1, 2 and 3-story buildings throughout the north base. Some <strong>of</strong> these unitswill be located in mixed-use buildings above the village retail space.Also proposed are 12 workforce housing apartments with two bedrooms each with the ability to sleep upto four employees in each apartment unit.The north base proposal has been accepted into and will be designed under the U.S. Green BuildingCouncil’s Leadership in Energy and Environmental Design (LEED) for Neighborhood Pilot Program.South Base Area. The approximately 6-acre south base area will include up to 99 residentialcondominiums. The residential condominiums will be spread throughout the south base area in fourbuildings that will not exceed three stories. The residential units will replace the current children’sfacilities, ski school and day lodge buildings. Additionally, a rubber tire vehicle maintenance facility willreplace the existing full vehicle shop/maintenance facility with all snow based equipment being relocatedto a new mid-mountain located facility.All existing South Base day-skier access will be relocated to the North Base to reinforce the sense <strong>of</strong> aneighborhood residential area. There will be up to 177 underground parking spaces located directly belowthe residential footprints, which utilizes the excavation required for the building foundations and allowsfor more pervious landscape surfaces around the buildings in lieu <strong>of</strong> surface parking.The south base will be transformed into a mini village to serve existing area residents and newhomeowners and although not part <strong>of</strong> the LEED pilot program will be designed using the LEED criteriaas a template. During peak seasons, the area will include a restaurant in one <strong>of</strong> the residential buildingsthat will also be restricted to south base residents.Between North and South Base Areas. Above Sacramento Road there is a 2.5-acre PlannedDevelopment lot where 11 single-family building envelopes will be developed by Homewood VillageResorts, LLC. The street will terminate at the single-family area and will be used by only the sevenexisting homes and the 11 new residents.Homewood Mountain Resort Master Plan ProjectSeptember 2008 6 <strong>Notice</strong> <strong>of</strong> <strong>Preparation</strong>
However, as options for transporting skiers to and around the mountain are evaluated, it may be necessaryto increase uphill capacity to improve skier flow on the mountain. Should increased lift capacity beproposed, a PAOT allocation would be required for the Master Plan.Additional Recreation. A new outdoor amphitheater is proposed for hosting outdoor concert events andwill serve as the permanent home <strong>of</strong> the Lake Tahoe Music Festival. A cross-country ski connection,which is an extension <strong>of</strong> the old Olympic course, is proposed. Other recreational opportunities includeexisting downhill skiing and snowboarding, fishing, and walking trails. Proposed recreation includes iceskating, a community swimming pool, biking, and an antique miniature golf course during the summermonths where the ice pond is located.Restoration and Water Quality. Water quality improvements will be coordinated with Caltrans waterquality improvements and <strong>Placer</strong> <strong>County</strong> Homewood Erosion Control Project to treat run<strong>of</strong>f from SR 89,local streets, and HMR. HMR is exploring the potential for reuse <strong>of</strong> this treated water. Homewood creek,which is currently collected and piped under the north-south extension <strong>of</strong> Tahoe Ski Bowl Way will beday-lighted and riparian habitat restored. The current conceptual plan includes removal <strong>of</strong> the culvert,widening <strong>of</strong> the overall stream cross-section and increasing flow length through incorporation <strong>of</strong>additional meanders within the stream channel. A bridge will be used to cross the stream while allowingfor maximum stream function. Native vegetation will be used exclusively and will mimic the speciescomposition currently in place in the undisturbed portions <strong>of</strong> the creek.Up to 500,000 square feet <strong>of</strong> existing coverage is planned to receive BMP retr<strong>of</strong>its and water qualityimprovements. <strong>State</strong> grant monies in the amount <strong>of</strong> $650,000 have been awarded to Homewood to studypotential mitigation measures for reducing sediment run<strong>of</strong>f in the Homewood watersheds. The monieswill be used to continue the on-mountain restoration and revegetation projects. Approximately 50,000square feet <strong>of</strong> restoration and revegetation work is planned for the summer <strong>of</strong> 2008.Alternative Transportation Plan. The Alternative Transportation Plan, one <strong>of</strong> a series <strong>of</strong> transportationstrategies, is planned to include the year-round, winter and summer program elements. These elements arelisted below.Year-Roundo Extension <strong>of</strong> West Shore Bike Trailo Employee Shuttle Buso Employee Public Bus Transit Fareso Scheduled Shuttle ServiceHomewood Mountain Resort Master Plan ProjectSeptember 2008 8 <strong>Notice</strong> <strong>of</strong> <strong>Preparation</strong>
o North Base-South Base Shuttle Serviceo Electric/Hybrid Car Rental Serviceo Free “Bicycle Share” ServiceWinter Programo Winter West shore Dial-a-Ride Serviceo Skier Intercept Shuttle ServiceSummer Programo Water Taxi Serviceo Summer West Shore Dial-A-Ride ServiceAdditional transportation strategies <strong>of</strong> the HMR Master Plan include:o Intercept Existing Vehicle Tripso Accommodate Summer Boat Trailer Parking on Skier Lotso Day Skier Parking Controlo Transportation Information Exchangeo Partnering to Achieve Regional Transportation SolutionsLand Coverage. Homewood Mountain has over 1,780,000 square feet <strong>of</strong> TRPA verified existing landcoverage. Over 400,000 square feet <strong>of</strong> this coverage is hard coverage associated with parking and skifacilities, lodges, etc., while the balance represents roads and trails on the mountain. In 2006 and 2007,HMR restored approximately 100,000 square feet <strong>of</strong> roads and trails on the mountain and plans tocontinue to restore unnecessary roads and trails. A significant percentage <strong>of</strong> this restored coverage willbe permanently retired. The balance will be banked for possible use on the resort, or transfer to desirableuses as permitted by the TRPA Code <strong>of</strong> Ordinances.Reservation <strong>of</strong> Commodities. Homewood has requested that up to 25,000 square feet <strong>of</strong> commercialfloor space, 50 tourist accommodation bonus units (TABU) and 12 multi-residential bonus units (MRBU)be reserved by TRPA under the Community Enhancement Program for implementation <strong>of</strong> the proposedMaster Plan.Environmental Improvement Project (EIP). EIP implementation includes, but is not limited to ProjectNumber 632 (Homewood Ski Area Master Plan), Project Number 86 (Scenic Roadway Unit 11-Homewood), and Project number 775 (Homewood Area Pedestrian Facilities) and participation in ProjectNumber 855 (“Y” Realignment).Homewood Mountain Resort Master Plan ProjectSeptember 2008 9 <strong>Notice</strong> <strong>of</strong> <strong>Preparation</strong>
Code/Plan Amendments. TRPA will require a Code <strong>of</strong> Ordinance Amendment for height and density.TRPA and <strong>Placer</strong> <strong>County</strong> will require Plan Area Amendments for plan area boundaries, allowable uses,height and density, and special policies.POTENTIAL ALTERNATIVESProject Scoping is conducted to develop the scope and content <strong>of</strong> the information to be included andanalyzed in the EIR/EIS. TRPA Code <strong>of</strong> Ordinances Subsection 5.8.A(2) requires that an EIS study,develop and describe appropriate alternatives to recommended courses <strong>of</strong> action for any project thatinvolves unresolved conflicts concerning alternative uses <strong>of</strong> available resources. Alternatives forevaluation in the EIR/EIS will be developed in consultation with <strong>Placer</strong> <strong>County</strong> and TRPA staff based oninput received from the members <strong>of</strong> the TRPA Advisory Planning Commission and general public.Potential alternatives to the project may include, but not be limited to, the following:• No Action: No redevelopment <strong>of</strong> the existing site would occur. The project site would retainexisting conditions with the requirement that BMPs be installed.• No Code or Plan Amendments for Building Height or Density: Uses consistent with existingheight and density restrictions would be developed.• Modified Mix <strong>of</strong> Uses: A mixed-use Master Plan with an alternative mix <strong>of</strong> uses or numbers <strong>of</strong>residential units, commercial, or ski resort uses.In addition to the list <strong>of</strong> alternatives above, there is a potential that the proposed HMR Master Plan siteplan above may have to be modified based on potential land capability conflicts. The results from soilborings taken in the existing gravel lot located at the north base indicate that a portion <strong>of</strong> the gravel lotmay be Stream Environment Zone (SEZ). If the TRPA land capability verification process concludes thatthe area <strong>of</strong> concern is SEZ, the HMR Master Plan facilities located in the affected area would have to berelocated to avoid the mapped SEZ and its setbacks. A revised site plan to show the potential HMRMaster Plan change for the affected area will be available online (www.trpa.org) and at the public scopingmeetings listed on page 2 <strong>of</strong> this document.LAND USES (TRPA PLAN AREAS, PLACER COUNTY ZONING, ETC.)Currently, the project area is exclusively used for a ski operation along with its accessory food &beverage and rental/retail uses. Seasonal summer uses such as wedding receptions, concerts and farmersmarkets and other special uses have occurred on an annual basis. The majority <strong>of</strong> the resort is located inHomewood Mountain Resort Master Plan ProjectSeptember 2008 10 <strong>Notice</strong> <strong>of</strong> <strong>Preparation</strong>
TRPA Plan Area <strong>State</strong>ment (PAS) 157 “Homewood/Ski Homewood Area.” A portion <strong>of</strong> the project areais located in TRPA PAS 158 “McKinney Tract”. The <strong>Placer</strong> <strong>County</strong> General Plan Land UseClassification is Recreation with a Mitigation Management Strategy. The <strong>Placer</strong> <strong>County</strong> West ShoreArea General Plan also addresses appropriate development within TRPA Plan Areas 157 and 158. Thesurrounding land uses are predominantly Residential with the remaining uses being largelyCommercial/Tourist. Both <strong>of</strong> these land use designations are typically concentrated along the adjacent SR89 corridor. Since the project area is best characterized as a “mountain,” the topography has a wide-range<strong>of</strong> values, although the actual project (proposed development) areas range from reasonably flat (1 to 10%)upwards to slopes equal to or less than 30%. Special features onsite include, but are not limited to,Watersheds (Homewood Mountain contains all or a portion <strong>of</strong> 3 watersheds), Lakes (Quail Lake andmore than half <strong>of</strong> Lake Louis), and Mixed-Conifer forests.POTENTIAL ENVIRONMENTAL EFFECTSPotential environmental effects associated with the Proposed Project are disclosed in the Initial Study andChecklist prepared by <strong>Placer</strong> <strong>County</strong> (Attachment A). All environmental effects and potential impacts willbe explored further during project scoping and during preparation <strong>of</strong> the EIR/EIS. In addition to theenvironmental effects outlined in the attached Initial Study and Checklist, the EIR/EIS will also evaluatecumulative effects and attainment <strong>of</strong> the TRPA Environmental Threshold Carrying Capacities.Cumulative Effects. The EIR/EIS will identify and describe recently approved and reasonablyanticipated projects in the Homewood area and vicinity <strong>of</strong> the proposed project or alternatives (e.g.,USDA Forest Service projects and other development projects located on the north shore), and regionwideplanning efforts currently underway (e.g., Pathway 2007, the total maximum daily loadrequirements for Lake Tahoe). The EIR/EIS will evaluate the combined effects <strong>of</strong> these activities withrelated impacts <strong>of</strong> the project or project alternatives. This Chapter will also include a discussion <strong>of</strong>potential project impacts on global climate change.TRPA Threshold Carrying Capacities. The EIR/EIS will include assessment <strong>of</strong> the project’s compliancewith and contribution to the attainment <strong>of</strong> threshold carrying capacities adopted by TRPA.Homewood Mountain Resort Master Plan ProjectSeptember 2008 11 <strong>Notice</strong> <strong>of</strong> <strong>Preparation</strong>
INTENDED USES OF THE EIR/EIS<strong>Placer</strong> <strong>County</strong> and TRPA will use this EIR/EIS to disclose potential environmental effects, and mitigationmeasures and alternatives that may reduce the significance <strong>of</strong> potential effects, when considering theproject or alternatives for approval. <strong>State</strong> responsible and trustee agencies and federal cooperatingagencies may also use this EIR/EIS, as needed, for subsequent discretionary actions. Informationprovided in the EIR/EIS will also be used by agencies in their permitting process, including but notlimited to: TRPA and <strong>Placer</strong> <strong>County</strong> construction permits, <strong>Placer</strong> <strong>County</strong> and Caltrans encroachmentpermits, Lahontan Regional Water Quality Control Board National Pollutant Discharge EliminationSystem and 401 wetland certification permits, <strong>California</strong> Department <strong>of</strong> Fish and Game StreambedAlteration Agreements, and U.S. Army Corps <strong>of</strong> Engineers wetland permits.Homewood Mountain Resort Master Plan ProjectSeptember 2008 12 <strong>Notice</strong> <strong>of</strong> <strong>Preparation</strong>
ATTACHMENT APLACER COUNTY INITIAL STUDY ANDCHECKLIST
JCOUNTY OF PLACERCommunity Development Resource AgencyJohn Marin, Agency DirectorENVIRONMENTALCOORDINATIONSERVICESGina Langford, Coordinator3091 <strong>County</strong> Center Drive, Suite 190 ! Auburn ! <strong>California</strong> 95603 ! 530-745-3132 ! fax 530-745-3003 ! www.placer.ca.gov/planningINITIAL STUDY & CHECKLISTThis Initial Study has been prepared to identify and assess the anticipated environmental impacts <strong>of</strong> the followingdescribed project application. The document may rely on previous environmental documents (see Section C) andsite-specific studies (see Section I) prepared to address in detail the effects or impacts associated with the project.This document has been prepared to satisfy the <strong>California</strong> Environmental Quality Act (CEQA) (PublicResources Code, Section 21000 et seq.) and the <strong>State</strong> CEQA Guidelines (14 CCR 15000 et seq.) CEQA requiresthat all state and local government agencies consider the environmental consequences <strong>of</strong> projects over which theyhave discretionary authority before acting on those projects.The Initial Study is a public document used by the decision-making lead agency to determine whether a projectmay have a significant effect on the environment. If the lead agency finds substantial evidence that any aspect <strong>of</strong>the project, either individually or cumulatively, may have a significant effect on the environment, regardless <strong>of</strong>whether the overall effect <strong>of</strong> the project is adverse or beneficial, the lead agency is required to prepare an EIR, usea previously-prepared EIR and supplement that EIR, or prepare a Subsequent EIR to analyze the project at hand. Ifthe agency finds no substantial evidence that the project or any <strong>of</strong> its aspects may cause a significant effect on theenvironment, a Negative Declaration shall be prepared. If in the course <strong>of</strong> analysis, the agency recognizes that theproject may have a significant impact on the environment, but that by incorporating specific mitigation measures theimpact will be reduced to a less than significant effect, a Mitigated Negative Declaration shall be prepared.A. BACKGROUND:Project Title: Homewood Mountain Resort Master PlanPlus# PSUB T20070812Entitlements: Major Subdivision, Conditional Use Permit, Design ReviewAPN: 097-060-024, 097-140-Site Area: 1,200 acres003, 097-140-033, 097-130-034Location: The project site is located approximately six miles south <strong>of</strong> Tahoe City within <strong>Placer</strong> <strong>County</strong> and isaccessed <strong>of</strong>f West Lake Boulevard (<strong>State</strong> Route 89) in the West Lake Tahoe Area.Project Description:The applicant is requesting approval <strong>of</strong> a Minor Use Permit, Tentative Subdivision Map, Plan Amendment*, andDesign Review to develop the following:A. Mixed-use base area (North), a residential base area (South), and a mid-mountain lodge1. Up to 16 Residential Condos, up to 40 fractional ownership units, up to 30 Penthouse Condo Units(Upper Floors <strong>of</strong> Hotel), up to 75 Traditional Hotel Rooms, up to 40 two-bedroom for sale Condo-Hotel Units on the 18+ acre North Base lot (parcel 10). This lot will also be requesting up to 25,000s.f. <strong>of</strong> CFA and 12 workforce/employee housing units, and 28,000 square foot base mountainfacility (skier services)2. Up to 99 Residential Condos on the 6+ acre South Base lot (parcel 15 & portion parcel 11)3. 11 Single Family Building Envelopes on the 2.5 acre Planned Development lot above SacramentoRoad (portion parcel 6)4. The mid-mountain will include a new 15,000+/- s.f. day lodge with a gondola terminal, food &beverage facility, outdoor dining, small sundry outlet, and an outdoor swimming facility for useduring the summer months. The new mid-mountain lodge replaces the white tent structure and theexisting concrete foundation located near the mid-mountain.B. +/- 810 parking spaces provided at North Base (includes structured, limited surface, and undergroundMacintosh HD:800X Homewood:NOP:Homewood_FINAL_IS_082608.doc
Initial Study & Checklist continuedparking), and +/- 177 parking spaces at South Base (all underground)C. Structures included in development – refer to “A” above. There will also be a small rubber tire maintenancefacility at the South Base and a full vehicle shop/maintenance facility located at the mid-mountain. Othersmall accessory buildings will be associated with snow-making (new/updated pump houses), micro-hydrogeneration, etc. There are plans for two water storage tanks above the mid-mountain maintenance facility.There will be retaining walls associated with various buildings - designed to minimize cut slopes and overallimpactsD. Project proposes to deconstruct all existing structures at base areas as well as mid-mountain (<strong>Placer</strong><strong>County</strong> Museums has been contacted). On-site roads that are not restored will be used for mountainoperations seasonally (possibly one year-round private extension <strong>of</strong> Tahoe Ski Bowl Way). Off-site roadsbeing evaluated are SR89, Silver, Fawn, Sacramento, and Tahoe Ski Bowl WayE. TCPUD Bike Path – will be incorporated into the North Base layout. Final location has not been determinedF. Outdoor concert events – permanent home <strong>of</strong> Lake Tahoe Music Festival at a new outdoor amphitheatreG. Cross country ski connection – extension <strong>of</strong> old Olympic course(s) onto Homewood Mountain property*Plan Amendments required: TRPA will require a Code <strong>of</strong> Ordinance Amendment for height and density. TRPA and<strong>Placer</strong> <strong>County</strong> will require Plan Area Amendments for plan area boundaries, allowable uses, height and density,and special policies.Project Site:o Currently, the property is exclusively used for a ski operation along with its accessory food & beverage andrental/retail uses. Seasonal summer uses have also been renewed (wedding receptions, concerts, farmersmarket). The property is zoned Plan Area <strong>State</strong>ment (PAS)-157 “Homewood/Ski Homewood Area” and theGeneral Plan Land Use Classification is Recreation (Management Strategy = Mitigation).o Surrounding land uses are predominantly Residential with the remaining uses being largelyCommercial/Tourist. Both <strong>of</strong> these land use designations typically are concentrated along the <strong>State</strong> Route89 corridor.o Since the property is best characterized as a “mountain,” the topography has a wide-range <strong>of</strong> values,although the actual project (proposed development) areas range from reasonably flat (1 to 10%) upwards toslopes equal to or less than 30%o Special features onsite include, but aren’t limited to, Watersheds (Homewood Mountain contains all or aportion <strong>of</strong> 3 watersheds), Lakes (Quail Lake and more than half <strong>of</strong> Lake Louis), and Mixed-Conifer forestsB. ENVIRONMENTAL SETTING:Location Zoning General Plan/Community PlanSitePAS 157 - Homewood (Recreation),PAS 158 – McKinney Tract(Residential), and PAS 159 -Homewood/Commercial (Tourist)<strong>Placer</strong> <strong>County</strong> West ShoreArea General Plan and TRPAPlan Area GuidanceExisting Conditions &ImprovementsSki Resort, Parking Area, andResidentialNorth PAS 160 – Homewood/Residential TRPA Plan Area Guidance Residential and UndevelopedPAS 152- McKinney LakeMaritime Museum, Residential,South (Conservation) and PAS 156 – TRPA Plan Area Guidanceand UndevelopedChambers Landing (Residential)EastPAS 158 – McKinney Tract(Residential) and PAS 159 -Homewood/CommercialTRPA Plan Area GuidanceTimeshares and ResidentialWest PAS 157 Homewood (Recreation) TRPA Plan Area Guidance UndevelopedC. PREVIOUS ENVIRONMENTAL DOCUMENT:The <strong>County</strong> has determined that an Initial Study shall be prepared in order to determine whether the potentialexists for unmitigatable impacts resulting from the proposed project. Relevant analysis from the <strong>County</strong>-wideGeneral Plan and Community Plan Certified EIRs, and other project-specific studies and reports that have beengenerated to date, were used as the database for the Initial Study. The decision to prepare the Initial Studyutilizing the analysis contained in the General Plan and Specific Plan Certified EIRs, and project-specific analysissummarized herein, is sustained by Sections 15168 and 15183 <strong>of</strong> the CEQA Guidelines.Section 15168 relating to Program EIRs indicates that where subsequent activities involve site-specificoperations, the agency should use a written checklist or similar device to document the evaluation <strong>of</strong> the site andInitial Study & Checklist 2 <strong>of</strong> 21
Initial Study & Checklist continuedthe activity, to determine whether the environmental effects <strong>of</strong> the operation were covered in the earlier ProgramEIR. A Program EIR is intended to provide the basis in an Initial Study for determining whether the later activitymay have any significant effects. It will also be incorporated by reference to address regional influences,secondary effects, cumulative impacts, broad alternatives, and other factors that apply to the program as a whole.The following documents serve as Program-level EIRs from which incorporation by reference will occur:! <strong>Placer</strong> <strong>County</strong> General Plan EIRSection 15183 states that “projects which are consistent with the development density established by existingzoning, community plan or general plan policies for which an EIR was certified shall not require additionalenvironmental review, except as may be necessary to examine whether there are project-specific significanteffects which are peculiar to the project or site.” Thus, if an impact is not peculiar to the project or site, and it hasbeen addressed as a significant effect in the prior EIR, or will be substantially mitigated by the imposition <strong>of</strong>uniformly applied development policies or standards, then additional environmental documentation need not beprepared for the project solely on the basis <strong>of</strong> that impact.The above stated documents are available for review Monday through Friday, 8am to 5pm, at the <strong>Placer</strong><strong>County</strong> Community Development Resource Agency, 3091 <strong>County</strong> Center Drive, Auburn, CA 95603. For Tahoeprojects, the document will also be available in our Tahoe Division <strong>of</strong>fice, 565 West Lake Blvd., Tahoe City, CA96145.D. EVALUATION OF ENVIRONMENTAL IMPACTS:The Initial Study checklist recommended by the <strong>State</strong> <strong>of</strong> <strong>California</strong> Environmental Quality Act (CEQA) Guidelines isused to determine potential impacts <strong>of</strong> the proposed project on the physical environment. The checklist provides alist <strong>of</strong> questions concerning a comprehensive array <strong>of</strong> environmental issue areas potentially affected by the project(see CEQA Guidelines, Appendix G). Explanations to answers are provided in a discussion for each section <strong>of</strong>questions as follows:a) A brief explanation is required for all answers including “No Impact” answers.b) “Less Than Significant Impact” applies where the project’s impacts are insubstantial and do not require anymitigation to reduce impacts.c) "Less Than Significant with Mitigation Measures" applies where the incorporation <strong>of</strong> mitigation measures hasreduced an effect from “Potentially Significant Impact" to a "Less than Significant Impact." The <strong>County</strong>, as leadagency, must describe the mitigation measures, and briefly explain how they reduce the effect to a less-thansignificantlevel (mitigation measures from earlier analyses may be cross-referenced).d) "Potentially Significant Impact" is appropriate if there is substantial evidence that an effect may be significant. Ifthere are one or more "Potentially Significant Impact" entries when the determination is made, an EIR is required.e) All answers must take account <strong>of</strong> the entire action involved, including <strong>of</strong>f-site as well as on-site, cumulative as wellas project-level, indirect as well as direct, and construction as well as operational impacts [CEQA Guidelines,Section 15063(a)(1)].f) Earlier analyses may be used where, pursuant to the tiering, Program EIR, or other CEQA process, an effect hasbeen adequately analyzed in an earlier EIR or Negative Declaration [CEQA Guidelines, Section 15063(c)(3)(D)]. Abrief discussion should be attached addressing the following:! Earlier analyses used – Identify earlier analyses and state where they are available for review.! Impacts adequately addressed – Identify which effects from the above checklist were within the scope <strong>of</strong>,and adequately analyzed in, an earlier document pursuant to applicable legal standards. Also, state whethersuch effects were addressed by mitigation measures based on the earlier analysis.! Mitigation measures – For effects that are checked as “Less Than Significant with Mitigation Measures,”describe the mitigation measures which were incorporated or refined from the earlier document and theextent to which they address site-specific conditions for the project.g) References to information sources for potential impacts (i.e. General Plans/Community Plans, zoning ordinances)should be incorporated into the checklist. Reference to a previously-prepared or outside document should include areference to the pages or chapters where the statement is substantiated. A source list should be attached andother sources used, or individuals contacted, should be cited in the discussion.Initial Study & Checklist 3 <strong>of</strong> 21
Initial Study & Checklist continuedI. AESTHETICS – Would the project:Environmental IssuePotentiallySignificantImpactLess ThanSignificantwithMitigationMeasuresLess ThanSignificantImpactNoImpact1. Have a substantial adverse effect on a scenic vista? (PLN) X2. Substantially damage scenic resources, including, but notlimited to, trees, rock outcroppings, and historic buildings,within a state scenic highway? (PLN)3. Substantially degrade the existing visual character or quality<strong>of</strong> the site and its surroundings? (PLN)4. Create a new source <strong>of</strong> substantial light or glare, whichwould adversely affect day or nighttime views in the area?(PLN)XXXDiscussion- All Items:The applicant has provided photographic simulations <strong>of</strong> the proposed project that primarily contemplate visualimpacts as viewed from Lake Tahoe. Staff is also concerned with visual impacts <strong>of</strong> the project as viewed from <strong>State</strong>Route 89 and other surrounding properties. No mitigation measures have been proposed by the applicant, with theexception <strong>of</strong> mention that a landscape plan will be presented at a later date. This project may result in an impactupon existing scenic vistas, particularly as viewed from Lake Tahoe and <strong>State</strong> Route 89. This project has thepotential to adversely impact the visual character <strong>of</strong> the site depending upon the building design, locations,materials, lighting and landscaping. These impacts will be discussed and further evaluated in the EIR for thisproject.II. AGRICULTURAL RESOURCE – Would the project:Environmental Issue1. Convert Prime Farmland, Unique Farmland, or Farmland <strong>of</strong><strong>State</strong>wide or Local Importance (Farmland), as shown on themaps prepared pursuant to the Farmland Mapping andMonitoring Program <strong>of</strong> the <strong>California</strong> Resources Agency, tonon-agricultural use? (PLN)PotentiallySignificantImpactLess ThanSignificantwithMitigationMeasuresLess ThanSignificantImpactNoImpactX2. Conflict with General Plan or other policies regarding landuse buffers for agricultural operations? (PLN)X3. Conflict with existing zoning for agricultural use, or aWilliamson Act contract? (PLN)X4. Involve other changes in the existing environment which, dueto their location or nature, could result in conversion <strong>of</strong>Farmland (including livestock grazing) to non-agricultural use?(PLN)XDiscussion- All Items:The proposed project is located within a zoning designation that and envisions ski resort development. To a certainextent, tree removal is expected to allow for this type <strong>of</strong> development. The project area is not designated foragricultural use, thus this project will not result in an impact upon these resources.PLN=Planning, ESD=Engineering & Surveying Department, EHS=Environmental Health Services, APCD=Air Pollution Control District 4 <strong>of</strong> 21
Initial Study & Checklist continuedIII. AIR QUALITY – Would the project:Environmental Issue1. Conflict with or obstruct implementation <strong>of</strong> the applicable airquality plan? (APCD)PotentiallySignificantImpactXLess ThanSignificantwithMitigationMeasuresLess ThanSignificantImpactNoImpact2. Violate any air quality standard or contribute substantially toan existing or projected air quality violation? (APCD)X3. Result in a cumulatively considerable net increase <strong>of</strong> anycriteria for which the project region is non-attainment under anapplicable federal or state ambient air quality standard(including releasing emissions which exceed quantitativethresholds for ozone precursors)? (APCD)X4. Expose sensitive receptors to substantial pollutantconcentrations? (APCD)X5. Create objectionable odors affecting a substantial number <strong>of</strong>people? (APCD)XDiscussion- Item III-1:Depending on the preliminary project analysis, the air quality impacts resulting from the proposed project may resultin a cumulatively considerable net increase in the region and conflict with the objectives in <strong>Placer</strong> <strong>County</strong> AirQuality Plan to attain the federal and state ambient air quality standards. This potential will be evaluated anddiscussed in the EIR.Discussion- Items III-2,3:This proposed project is located in the Lake Tahoe Air Basin portion <strong>of</strong> <strong>Placer</strong> <strong>County</strong>. This area is designated asnon-attainment for the state particulate matter standard. Depending on the project analysis, the air pollutionemissions generated from the proposed project will exceed the <strong>Placer</strong> <strong>County</strong> Air Pollution Control District(District’s) threshold for ozone precursors and particulate matters. The exceedance may result a cumulativelyconsiderable net increase to the Lake Tahoe air basin. The detailed air quality impacts will be evaluated anddiscussed in the EIR.Discussion- Items III-4,5:Based upon the preliminary project analysis, the project may potential expose nearby residents to substantialpollutant concentrations, or create objectionable odors. However, this potential will be mitigated to the less thansignificant result and will be evaluated and discussed in the EIR.IV. BIOLOGICAL RESOURCES – Would the project:Environmental Issue1. Have a substantial adverse effect, either directly or throughhabitat modifications, on any species identified as a candidate,sensitive, or special status species in local or regional plans,policies or regulations, or by the <strong>California</strong> Department <strong>of</strong> Fish& Game or U.S. Fish & Wildlife Service? (PLN)2. Substantially reduce the habitat <strong>of</strong> a fish or wildlife species,cause a fish or wildlife population to drop below self-sustaininglevels, threaten to eliminate a plant or animal community,substantially reduce the number <strong>of</strong> restrict the range <strong>of</strong> anendangered, rare, or threatened species? (PLN)PotentiallySignificantImpactXLess ThanSignificantwithMitigationMeasuresLess ThanSignificantImpactXNoImpactPLN=Planning, ESD=Engineering & Surveying Department, EHS=Environmental Health Services, APCD=Air Pollution Control District 5 <strong>of</strong> 21
Initial Study & Checklist continued3. Have a substantial adverse effect on the environment byconverting oak woodlands? (PLN)4. Have a substantial adverse effect on any riparian habitat orother sensitive natural community identified in local or regionalplans, policies or regulations or by the <strong>California</strong> Department <strong>of</strong>Fish & Game or U.S. Fish & Wildlife Service? (PLN)5. Have a substantial adverse effect on federally protectedwetlands as defined by Section 404 <strong>of</strong> the Clean Water Act(including, but not limited to, marsh, vernal pool, coastal, etc.)through direct removal, filling, hydrological interruption, or othermeans? (PLN)6. Interfere substantially with the movement <strong>of</strong> any nativeresident or migratory fish or wildlife species or with establishednative resident or migratory wildlife corridors, or impede the use<strong>of</strong> native wildlife nursery sites? (PLN)7. Conflict with any local policies or ordinances protectingbiological resources, such as a tree preservation policy orordinance? (PLN)8. Conflict with the provisions <strong>of</strong> an adopted HabitatConservation Plan, Natural Community Conservation Plan, orother approved local, regional, or state habitat conservationplan? (PLN)XXXXXXDiscussion- Item IV-1:The project submittal includes a number <strong>of</strong> reports from Sue Fox, Principal Biologist for Wildlife ResourceConsultants which were a result on surveys conducted on August 3, and 10, 2007. These reports include remotecamera surveys for furbearers (e.g. pine martens), the results <strong>of</strong> a survey for spotted owls, a survey <strong>of</strong> northerngoshawk (Accipiter gentilis), willow flycatcher (Epidonax traillii), osprey (Pandion haliaetus), amphibians, and bats.Also included were the results <strong>of</strong> the protocol surveys for northern goshawk, spotted owl, osprey, willow flycatcher,mountain yellow-legged frog, bats, and fur bearers such as pine martens. These results indicated the only speciesdetected during the surveys were pine marten and osprey.Discussion- Items IV-2,4,5,6:The project has identified areas <strong>of</strong> Stream Environment Zone (SEZ). Due to the limitations for development in thesezones imposed by the Tahoe Regional Planning Agency (TRPA), no development will be allowed to occur in theseareas. The applicant is preparing to process an appeal to TRPA <strong>of</strong> the SEZ delineation for this site. The results <strong>of</strong>this may impact the development that is to occur near these SEZs.The project has the potential to result in an increase in run <strong>of</strong>f into the creeks on the site and ultimately intoLake Tahoe as a result <strong>of</strong> new impervious surfaces. The impacts <strong>of</strong> this run<strong>of</strong>f and its potential impact upon thehabitat <strong>of</strong> fish and wildlife species will be further evaluated in the EIR prepared for this project. Additionally, theproject description includes a proposal to daylight a creek on the site. The impacts to wildlife and fish migratorypatterns will need to be evaluated in the EIR.A study will need to be conducted that identifies any wetlands on the site, as defined by Section 404 <strong>of</strong> theClean Water Act. Any potential impacts <strong>of</strong> this project upon the wetlands identified will need to be evaluated in theEIR.Discussion- Item IV-3:No oak woodlands are located in proximity to the project site and therefore it will not have an impact on theircommunities.Discussion- Items IV-7,8:The proposed project will result in a substantial amount <strong>of</strong> tree removal (approximately 452 trees) Accordingly theimpacts <strong>of</strong> this removal will be better defined and addressed in the EIR that will be prepared for this project.PLN=Planning, ESD=Engineering & Surveying Department, EHS=Environmental Health Services, APCD=Air Pollution Control District 6 <strong>of</strong> 21
Initial Study & Checklist continuedV. CULTURAL RESOURCES – Would the project:Environmental Issue1. Substantially cause adverse change in the significance <strong>of</strong> ahistorical resource as defined in CEQA Guidelines, Section15064.5? (PLN)2. Substantially cause adverse change in the significance <strong>of</strong> aunique archaeological resource pursuant to CEQA Guidelines,Section 15064.5? (PLN)3. Directly or indirectly destroy a unique paleontologicalresource or site or unique geologic feature? (PLN)PotentiallySignificantImpactLess ThanSignificantwithMitigationMeasuresLess ThanSignificantImpactXXXNoImpact4. Have the potential to cause a physical change, which wouldaffect unique ethnic cultural values? (PLN)X5. Restrict existing religious or sacred uses within the potentialimpact area? (PLN)X6. Disturb any human remains, including these interred outside<strong>of</strong> formal cemeteries? (PLN)XDiscussion- All Items:The supplemental material submitted by the applicant contains a report from Susan Lindstrom, Ph.D., ArcheologicalConsultant which indicates that there is a low likelihood to discover cultural resources on the subject property. Nomitigation measures are required.VI. GEOLOGY & SOILS – Would the project:Environmental Issue1. Expose people or structures to unstable earth conditions orchanges in geologic substructures? (ESD)2. Result in significant disruptions, displacements, compactionor overcrowding <strong>of</strong> the soil? (ESD)3. Result in substantial change in topography or ground surfacerelief features? (ESD)4. Result in the destruction, covering or modification <strong>of</strong> anyunique geologic or physical features? (ESD)5. Result in any significant increase in wind or water erosion <strong>of</strong>soils, either on or <strong>of</strong>f the site? (ESD)6. Result in changes in deposition or erosion or changes insiltation which may modify the channel <strong>of</strong> a river, stream, orlake? (ESD)7. Result in exposure <strong>of</strong> people or property to geologic andgeomorphological (i.e. Avalanches) hazards such asearthquakes, landslides, mudslides, ground failure, or similarhazards? (ESD)8. Be located on a geological unit or soil that is unstable, or thatwould become unstable as a result <strong>of</strong> the project, andpotentially result in on or <strong>of</strong>f-site landslide, lateral spreading,subsidence, liquefaction, or collapse? (ESD)PotentiallySignificantImpactLess ThanSignificantwithMitigationMeasuresLess ThanSignificantImpactNoImpactPLN=Planning, ESD=Engineering & Surveying Department, EHS=Environmental Health Services, APCD=Air Pollution Control District 7 <strong>of</strong> 21XXXXXXXX
Initial Study & Checklist continued9. Be located on expansive soils, as defined in Table 18, 1-B <strong>of</strong>the Uniform Building Code (1994), creating substantial risks tolife or property? (ESD)XDiscussion- Items VI-1,2:This project proposal will result in the disturbance <strong>of</strong> approximately 36.2-acres <strong>of</strong> the 1270-acre site for thedevelopment <strong>of</strong> the Homewood Master Resort. This includes the construction <strong>of</strong> various residential, tourist andcommercial buildings totaling approximately 1,161,148 square feet. Parking lots and circulation areas will beconstructed with the project.Grading activities are associated with the installation <strong>of</strong> the buildings and parking areas, retaining walls,roadway improvements, and underground utilities. To construct the proposed improvements, potentially significantdisruption <strong>of</strong> soils may occur, including excavation/compaction for roadways, building pads and various utilities. Theproject grading is expected to be approximately 194,700 cubic yards <strong>of</strong> cut to 51,300 cubic yards <strong>of</strong> fill. The projectproposes soil cuts <strong>of</strong> up to 27' maximum at 3:1 and fills <strong>of</strong> up to approximately 20' feet maximum with all resultingfinished grades to be no steeper than 2:1 at locations identified on the preliminary grading plan. According to theGeologic Hazards and Preliminary Geotechnical Evaluation by Kleinfelder, dated November 1, 2007, the maximumrecommended inclination <strong>of</strong> both cut and fill slopes is 3:1 for maximum heights <strong>of</strong> 20'.Construction <strong>of</strong> the proposed improvements may significantly disrupt the soils on the project site. The EIR forthis project will include an analysis <strong>of</strong> the potential for unstable earth conditions, soil disruptions, displacements,and compaction <strong>of</strong> the soil and provide mitigation measures to reduce these potential impacts.Discussion- Item VI-3:The project proposes soil cuts and fills <strong>of</strong> up to approximately 27 feet maximum with retaining walls up to 16 feet inheight, as identified on the preliminary grading plan. To construct the improvements proposed, substantial change intopography or ground surface relief features may occur. The proposed project’s impacts associated with topographyand relief features will be mitigated to a less than significant level by implementing the following mitigation measures:Mitigation Measures- Item VI-3:MM VI.1 The applicant shall prepare and submit Improvement Plans, specifications and cost estimates (per therequirements <strong>of</strong> Section II <strong>of</strong> the Land Development Manual [LDM] that are in effect at the time <strong>of</strong> submittal) to theEngineering and Surveying Department (ESD) for review and approval. The plans shall show all conditions for theproject as well as pertinent topographical features both on- and <strong>of</strong>f-site. All existing and proposed utilities andeasements, on-site and adjacent to the project, which may be affected by planned construction, shall be shown on theplans. All landscaping and irrigation facilities within the public right-<strong>of</strong>-way (or public easements), or landscaping withinsight distance areas at intersections, shall be included in the Improvement Plans. The applicant shall pay plan checkand inspection fees. Prior to plan approval, all applicable recording and reproduction cost shall be paid. The cost <strong>of</strong> theabove-noted landscape and irrigation facilities shall be included in the estimates used to determine these fees. It is theapplicant's responsibility to obtain all required agency signatures on the plans and to secure department approvals. Ifthe Design/Site Review process and/or DRC review is required as a condition <strong>of</strong> approval for the project, said reviewprocess shall be completed prior to submittal <strong>of</strong> Improvement Plans. Record drawings shall be prepared and signed bya <strong>California</strong> Registered Civil Engineer at the applicant's expense and shall be submitted to the ESD prior to acceptanceby the <strong>County</strong> <strong>of</strong> site improvements.MM VI.2 All proposed grading, drainage improvements, vegetation and tree removal shall be shown on theImprovement Plans and all work shall conform to provisions <strong>of</strong> the <strong>County</strong> Grading Ordinance (Ref. Article 15.48,<strong>Placer</strong> <strong>County</strong> Code) that are in effect at the time <strong>of</strong> submittal. No grading, clearing, or tree disturbance shall occur untilthe Improvement Plans are approved and all temporary construction fencing has been installed and inspected by amember <strong>of</strong> the DRC. All cut/fill slopes shall be at 2:1 (horizontal:vertical) unless a soils report supports a steeper slopeand the Engineering and Surveying Department (ESD) concurs with said recommendation.The applicant shall revegetate all disturbed areas. Revegetation undertaken from April 1 to October 1 shall includeregular watering to ensure adequate growth. A winterization plan shall be provided with project Improvement Plans. It isthe applicant's responsibility to assure proper installation and maintenance <strong>of</strong> erosion control/winterization duringproject construction. Where soil stockpiling or borrow areas are to remain for more than one construction season,proper erosion control measures shall be applied as specified in the Improvement Plans/Grading Plans. Provide forerosion control where roadside drainage is <strong>of</strong>f <strong>of</strong> the pavement, to the satisfaction <strong>of</strong> the ESD.Submit to the ESD a letter <strong>of</strong> credit or cash deposit in the amount <strong>of</strong> 110% <strong>of</strong> an approved engineer's estimate forwinterization and permanent erosion control work prior to Improvement Plan approval to guarantee protection againsterosion and improper grading practices. Upon the <strong>County</strong>'s acceptance <strong>of</strong> improvements, and satisfactory completion<strong>of</strong> a one-year maintenance period, unused portions <strong>of</strong> said deposit shall be refunded to the project applicant orauthorized agent.PLN=Planning, ESD=Engineering & Surveying Department, EHS=Environmental Health Services, APCD=Air Pollution Control District 8 <strong>of</strong> 21
Initial Study & Checklist continuedIf, at any time during construction, a field review by <strong>County</strong> personnel indicates a significant deviation from theproposed grading shown on the Improvement Plans, specifically with regard to slope heights, slope ratios, erosioncontrol, winterization, tree disturbance, and/or pad elevations and configurations, the plans shall be reviewed by theDRC/ESD for a determination <strong>of</strong> substantial conformance to the project approvals prior to any further work proceeding.Failure <strong>of</strong> the DRC/ESD to make a determination <strong>of</strong> substantial conformance may serve as grounds for therevocation/modification <strong>of</strong> the project approval by the appropriate hearing body.MM VI.3 Submit to the Engineering and Surveying Department (ESD), for review and approval, a geotechnicalengineering report produced by a <strong>California</strong> Registered Civil Engineer or Geotechnical Engineer. The report shalladdress and make recommendations on the following:A) Road, pavement, and parking area designB) Structural foundations, including retaining wall design (if applicable)C) Grading practicesD) Erosion/winterizationE) Special problems discovered on-site, (i.e., groundwater, expansive/unstable soils, etc.)F) Slope stabilityOnce approved by the ESD, two copies <strong>of</strong> the final report shall be provided to the ESD and one copy to theBuilding Department for their use. If the soils report indicates the presence <strong>of</strong> critically expansive or other soils problemswhich, if not corrected, may lead to structural defects, a certification <strong>of</strong> completion <strong>of</strong> the requirements <strong>of</strong> the soils reportwill be required for subdivisions, prior to issuance <strong>of</strong> Building Permits. This certification may be completed on a Lot byLot basis or on a Tract basis. This shall be so noted in the CC&Rs and on the Informational Sheet filed with the FinalMap(s). It is the responsibility <strong>of</strong> the developer to provide for engineering inspection and certification that earthwork hasbeen performed in conformity with recommendations contained in the report.Discussion- Item VI-4:There are no identified unique geologic or physical features at this site that may be destroyed, covered or modified.Discussion- Items VI-5,6:This resort project proposal will result in the construction <strong>of</strong> various residential, tourist and commercial buildingstotaling approximately 1,161,148 square feet. The disruption <strong>of</strong> soils on this property increases the risk <strong>of</strong> erosionand creates a potential for contamination <strong>of</strong> stormwater run<strong>of</strong>f with disturbed soils or other pollutants introducedthrough typical grading practices. The construction phase will create significant potential for erosion as disturbedsoil may come in contact with wind or precipitation that could transport sediment to the air and/or adjacentwaterways. Discharge <strong>of</strong> concentrated run<strong>of</strong>f in the post-development condition may also contribute to the erosionpotential impact in the long-term. Erosion potential and water quality impacts are always present and occur whenprotective vegetative cover is removed and soils are disturbed. It is primarily the shaping <strong>of</strong> building pads, gradingfor parking areas, roadways, and trenching for utilities that are responsible for accelerating erosion and degradingwater quality. This disruption <strong>of</strong> soils on the site has the potential to result in significant increases in erosion <strong>of</strong> soilsboth on and <strong>of</strong>f the site. The proposed project’s impacts associated with deposition or soil erosion or changes insiltation will be mitigated to a less than significant level by implementing the following mitigation measures:Mitigation Measures- Items VI-5,6:Refer to text in MM VI.1Refer to text in MM VI.2Refer to text in MM VI.3MM VI.4: Staging Areas: Stockpiling and/or vehicle staging areas shall be identified on the Improvement Plans andlocated as far as practical from existing dwellings and protected resources in the area.MM VI.5 Water quality Best Management Practices (BMPs), shall be designed according to the <strong>California</strong> StormwaterQuality Association Stormwater Best Management Practice Handbooks for Construction, for New Development/Redevelopment, and/or for Industrial and Commercial, (and/or other similar source as approved by the Engineering andSurveying Department (ESD)).Construction (temporary) BMPs for the project include, but are not limited to: Fiber Rolls, Stabilized ConstructionEntrance, Storm Drain Inlet Protection, Silt Fence, cut<strong>of</strong>f trenches, revegetation, soil stabilization, and straw/pineneedle wattles.Storm drainage from on- and <strong>of</strong>f-site impervious surfaces (including roads) shall be collected and routed throughspecially designed catch basins, vegetated swales, vaults, infiltration basins, water quality basins, filters, etc. forentrapment <strong>of</strong> sediment, debris and oils/greases or other identified pollutants, as approved by the ESD. BMPs shall bedesigned at a minimum in accordance with the <strong>Placer</strong> <strong>County</strong> Guidance Document for Volume and Flow-Based SizingPLN=Planning, ESD=Engineering & Surveying Department, EHS=Environmental Health Services, APCD=Air Pollution Control District 9 <strong>of</strong> 21
Initial Study & Checklist continued<strong>of</strong> Permanent Post-Construction Best Management Practices for Stormwater Quality Protection. Post-development(permanent) BMPs for the project include, but are not limited to: above and below ground onsite infiltration basin(s),sand/oil interceptors.No water quality facility construction shall be permitted within any identified wetlands area, floodplain, or right-<strong>of</strong>way,except as authorized by project approvals. All BMPs shall be maintained as required to insure effectiveness. Theapplicant shall provide for the establishment <strong>of</strong> vegetation, where specified, by means <strong>of</strong> proper irrigation. Pro<strong>of</strong> <strong>of</strong> ongoingmaintenance, such as contractual evidence, shall be provided to ESD upon request. Maintenance <strong>of</strong> thesefacilities shall be provided by the project owners/permittees unless, and until, a <strong>County</strong> Service Area is created and saidfacilities are accepted by the <strong>County</strong> for maintenance. Contractual evidence <strong>of</strong> a monthly parking lot sweeping andvacuuming, and catch basin cleaning program shall be provided to the ESD upon request. Failure to do so will begrounds for discretionary permit revocation. Prior to Improvement Plan or Final Map approval, easements shall becreated and <strong>of</strong>fered for dedication to the <strong>County</strong> for maintenance and access to these facilities in anticipation <strong>of</strong>possible <strong>County</strong> maintenance.Discussion- Items VI-7,8:According to the Geologic Hazards and Preliminary Geotechnical Evaluation by Kleinfelder, dated November 1,2007, this site is located in a region traditionally characterized by moderate seismic activity. A major seismic event onfaults in the vicinity may cause moderate shaking at the site. The site is located within Seismic Zone 3 <strong>of</strong> the<strong>California</strong> Building Code. If structures are constructed according to the current edition <strong>of</strong> the <strong>California</strong> BuildingCode, the likelihood <strong>of</strong> severe damage due to ground shaking should be minimal.Apparent avalanche run-out chutes were observed on the west side <strong>of</strong> Lake Louise in the Kleinfelder Report.These features are not located on the subject site, but a potential exists for avalanches to occur on the subject site.Multiple areas <strong>of</strong> rock outcrop, steep slopes and soil creep were observed on the subject site. A potential forseismically-induced rock fall exists. An abandoned mine (Noonchester) and two mine shafts are located just <strong>of</strong>f-siteto the south <strong>of</strong> Quail Lake.The EIR for this project will include an analysis <strong>of</strong> the impacts associated with exposure <strong>of</strong> people or property togeologic and geomorphological hazards, as well as geological units/soils that are unstable and provide mitigationmeasures to address any impacts <strong>of</strong> the proposed project.Discussion- Item VI-9:According to the Geologic Hazards and Preliminary Geotechnical Evaluation by Kleinfelder, dated November 1,2007, it appears that expansive soils are not present at this location.VII. HAZARDS & HAZARDOUS MATERIALS – Would the project:Environmental Issue1. Create a significant hazard to the public or the environmentthrough the routine handling, transport, use, or disposal <strong>of</strong>hazardous or acutely hazardous materials? (EHS)2. Create a significant hazard to the public or the environmentthrough reasonably foreseeable upset and accident conditionsinvolving the release <strong>of</strong> hazardous materials into theenvironment? (EHS)3. Emit hazardous emissions, substances, or waste within onequartermile <strong>of</strong> an existing or proposed school? (APCD)4. Be located on a site which is included on a list <strong>of</strong> hazardousmaterials sites compiled pursuant to <strong>Government</strong> Code Section65962.5 and, as a result, would it create a significant hazard tothe public or the environment? (EHS)5. For a project located within an airport land use plan or,where such a plan has not been adopted, within two miles <strong>of</strong> apublic airport or public use airport, would the project result in asafety hazard for people residing or working in the projectarea? (PLN)PotentiallySignificantImpactXXLess ThanSignificantwithMitigationMeasuresXLess ThanSignificantImpactXNoImpactXPLN=Planning, ESD=Engineering & Surveying Department, EHS=Environmental Health Services, APCD=Air Pollution Control District 10 <strong>of</strong> 21
Initial Study & Checklist continued6. For a project within the vicinity <strong>of</strong> a private airstrip, would theproject result in a safety hazard for people residing in theproject area? (PLN)7. Expose people or structures to a significant risk <strong>of</strong> loss, injuryor death involving wildland fires, including where wildlands areadjacent to urbanized areas or where residences areintermixed with wildlands? (PLN)XX8. Create any health hazard or potential health hazard? (EHS) X9. Expose people to existing sources <strong>of</strong> potential healthhazards? (EHS)XDiscussion- Items VII-1,2:The project is proposing a new gondola and maintenance facility, these facilities include backup generators andabove ground storage tanks for diesel fuel. There is the potential for spillage from handling hazardous waste suchas diesel fuel, which creates a significant hazard to the public or the environment. Additionally, routine and repairmaintenance <strong>of</strong> the ski lifts, gondola, snowmaking equipment and vehicle maintenance in the maintenance facilitycan create a significant hazard to the public through upset and accident conditions involving the release <strong>of</strong>hazardous materials into the environment. The project will include an outdoor swimming facility at the mid-mountainlodge facility which will use chemicals in their day to day operation. There is a potential for spillage <strong>of</strong> the chemicalsand a possibility <strong>of</strong> a chemical release to the environment. The EIR prepared for the project will evaluate thesepotential impacts.Discussion- Item VII-3:Based upon the preliminary project analysis, the project may results in substantial air toxic emissions such asdiesel engine exhausts. However, this impact may be reduced to less than significant level after implementation <strong>of</strong>the following mitigation measures.Discussion- Items VII-4,9:A Phase I Environmental Site Assessment (ESA) was prepared for the site which determined that the project sitedoes not have any agricultural or past mining uses. However, the ESA indicated that the site has a lowconcentration <strong>of</strong> methyl tertiary butyl ether (MTBE) in monitoring well #4 which is located in the north parking lot.MTBE is a gasoline additive that is highly miscible, flammable, volatile and colorless liquid which was used ingasoline to enhance oxygenization and reduce “knocking” noise in automobiles. This site once had an undergroundstorage tank (UST) which leaked fuel into the groundwater and surrounding soils. The UST site was <strong>of</strong>ficially closedwith groundwater monitoring required by the Lahontan Regional Water Quality Control Board (LWRQCB) in 2004.Groundwater monitoring is necessary for this site as MTBE is a long lasting compound that does not easilybreakdown. The low level <strong>of</strong> MTBE is still a concern for LWRQCB as this agency is tasked with the protection <strong>of</strong> thewaters for the <strong>State</strong> <strong>of</strong> <strong>California</strong>. Typically, it takes between 25 to 50 years for MTBE to degrade naturally toacceptable safety levels. In this case, LWRQCB has noted that there is a downward trend in the MTBE levels. Asthe monitoring <strong>of</strong> MTBE is routine and under the review <strong>of</strong> LWRQCB, this impact is less than significant with nomitigation measures required.Discussion- Items VII-5,6:The project is not located in proximity to an airstrip or airport. The closest airport to the project site will be theTruckee Airport, approximately 16 miles northeast <strong>of</strong> the project site.Discussion- Item VII-7:The project is located in a heavily wooded area that contains the potential for wild fire danger. The applicant hasbegun a fuel load reduction program at the site to address this immediate concern. Additionally, the projectdescription provides mention <strong>of</strong> utilizing the snow making operations at the site to assist in combating a wildfire.Regardless, the EIR prepared for the project will provide a more detailed discussion <strong>of</strong> the applicant’s proposal fortheir fuel load reduction plan and other methods for addressing the potential for a catastrophic wild fire.Discussion- Item VII-8:The project proposes to build several large residential and commercial buildings and is likely to have a stormwaterdetention system. Stormwater detention systems have the potential to allow for the breeding <strong>of</strong> mosquitoes and thisis a potentially significant impact. The potential to allow for the breeding <strong>of</strong> mosquitoes will be mitigated to less thansignificant level by implementing the following mitigation measure.PLN=Planning, ESD=Engineering & Surveying Department, EHS=Environmental Health Services, APCD=Air Pollution Control District 11 <strong>of</strong> 21
Initial Study & Checklist continuedMitigation Measures- Item VII-8:MM VII.1 In order to discourage the breeding <strong>of</strong> mosquitoes which have the potential to cause disease to humansand other hosts, the project proponent shall abide by the <strong>Placer</strong> Mosquito Abatement District (PMAD) constructionguidelines for stormwater detention systems. PMAD shall review the improvement plans.VIII. HYDROLOGY & WATER QUALITY – Would the project:Environmental IssuePotentiallySignificantImpactLess ThanSignificantwithMitigationMeasuresLess ThanSignificantImpactNoImpact1. Violate any potable water quality standards? (EHS) X2. Substantially deplete groundwater supplies or interferesubstantially with groundwater recharge such that there would bea net deficit in aquifer volume or a lessening <strong>of</strong> local groundwatersupplies (i.e. the production rate <strong>of</strong> pre-existing nearby wellswould drop to a level which would not support existing land usesor planned uses for which permits have been granted)? (EHS)3. Substantially alter the existing drainage pattern <strong>of</strong> the site orarea? (ESD)XX4. Increase the rate or amount <strong>of</strong> surface run<strong>of</strong>f? (ESD) X5. Create or contribute run<strong>of</strong>f water which would includesubstantial additional sources <strong>of</strong> polluted water? (ESD)X6. Otherwise substantially degrade surface water quality?(ESD) X7. Otherwise substantially degrade ground water quality? (EHS) X8. Place housing within a 100-year flood hazard area as mappedon a federal Flood Hazard boundary or Flood Insurance RateMap or other flood hazard delineation map? (ESD)9. Place within a 100-year flood hazard area improvementswhich would impede or redirect flood flows? (ESD)10. Expose people or structures to a significant risk <strong>of</strong> loss, injuryor death involving flooding, including flooding as a result <strong>of</strong> thefailure <strong>of</strong> a levee or dam? (ESD)XXX11. Alter the direction or rate <strong>of</strong> flow <strong>of</strong> groundwater? (EHS) X12. Impact the watershed <strong>of</strong> important surface water resources,including but not limited to Lake Tahoe, Folsom Lake, Hell HoleReservoir, Rock Creek Reservoir, Sugar Pine Reservoir,French Meadows Reservoir, Combie Lake, and Rollins Lake?(EHS, ESD)XDiscussion- Item VIII-1:The project is not likely to violate any potable water quality standards as it will be utilizing potable water from bothMadden Creek Water Company and the Tahoe City Public Utility District. In the preceeding Section Hazards &Hazardous Materials, Item VII, the discussion mentioned the low-level MTBE (methyl tertiary butyl ether) which hasoccurred in one <strong>of</strong> the existing monitoring wells. Because the levels are low and the well is under standardmonitoring by the Lahontan Regional Water Quality Control Board, this is not considered to be a significant hazard.No mitigation measures are required.PLN=Planning, ESD=Engineering & Surveying Department, EHS=Environmental Health Services, APCD=Air Pollution Control District 12 <strong>of</strong> 21
Initial Study & Checklist continuedDiscussion- Items VIII-2,11:The project as proposed will increase the amount <strong>of</strong> impervious surfaces on the property which is currentlyundeveloped and this may interfere with groundwater recharge. Additionally, the resort maintains several wellswhich are used for snowmaking and other water supply purposes. The EIR for the project will discuss these issuesand the potential for altering <strong>of</strong> the direction or rate <strong>of</strong> flow <strong>of</strong> groundwater, and the project’s potential for depletinggroundwater supplies.Discussion- Item VIII-3:A preliminary drainage report was prepared by Nichols Consulting Engineers, dated November 2007. Currently, the1270-acre site generally drains to the east towards Lake Tahoe. According to the Stream Channel and BaselineSurface Water Assessment by Kleinfelder, dated November 12, 2007, there are three major watersheds within theproject area. They are Madden Creek, Ellis Creek, and Quail Lake Creek. The project does propose minor changesto the drainage pattern <strong>of</strong> the site. Impacts associated with alterations to the drainage patterns <strong>of</strong> the site will bemitigated to a less than significant level by implementing the following mitigation measures:Mitigation Measures- Item VIII-3:Refer to text in MM VI.1Refer to text in MM VI.2MM VIII.2 Prepare and submit with the project Improvement Plans, a drainage report in conformance with therequirements <strong>of</strong> Section 5 <strong>of</strong> the LDM and the <strong>Placer</strong> <strong>County</strong> Storm Water Management Manual that are in effect atthe time <strong>of</strong> submittal, to the Engineering and Surveying Department for review and approval. The report shall beprepared by a Registered Civil Engineer and shall, at a minimum, include: A written text addressing existingconditions, the effects <strong>of</strong> the improvements, all appropriate calculations, a watershed map, increases indownstream flows, proposed on- and <strong>of</strong>f-site improvements and drainage easements to accommodate flows fromthis project. The report shall identify water quality protection features and methods to be used both duringconstruction and for long-term post-construction water quality protection. "Best Management Practice" (BMP)measures shall be provided to reduce erosion, water quality degradation, and prevent the discharge <strong>of</strong> pollutants tostormwater to the maximum extent practicable.Discussion- Item VIII-4:This project will create new impervious surfaces on portions <strong>of</strong> the property that are currently undeveloped and thuswill likely increase the rate and amount <strong>of</strong> surface run<strong>of</strong>f from the site. The preliminary drainage reports prepared byNichols Consulting Engineers, dated November 2007 shows that, with mitigation measures, the post project flowsdo not increase. All proposed on-site infiltration basins will be designed to accommodate the Lahontan 20-yearvolume or the <strong>Placer</strong> <strong>County</strong> 100-year mitigation volume, whichever is greater. Impacts associated with increasesin run<strong>of</strong>f will be mitigated to a less than significant level by implementing the following mitigation measures:Mitigation Measures- Item VIII-4:Refer to text in MM VI.1Refer to text in MM VI.2Refer to text in MM VIII.1Discussion- Items VIII-5,6:The proposed project involves 36.2-acres <strong>of</strong> earth disturbance. The construction <strong>of</strong> the proposed improvements hasthe potential to degrade water quality. Stormwater run<strong>of</strong>f naturally contains numerous constituents; however, as theintensity <strong>of</strong> land use by man increases, the constituent concentrations typically increase to levels that potentiallyimpact water quality. Pollutants associated with stormwater include (but are not limited to) suspended solids,nutrients, sediments, oils/greases, construction waste, metals, pesticides, herbicides, fertilizers, VOC's, pathogens,etc. The proposed project has the potential to result in the generation <strong>of</strong> new dry-weather run<strong>of</strong>f containing saidpollutants and also has the potential to increase the concentration and/or total load <strong>of</strong> said pollutants in wet weatherstormwater run<strong>of</strong>f. Erosion potential and water quality impacts are always present during construction and occurwhen protective vegetative cover is removed and soils are disturbed. In this case, it is primarily the gradingassociated with the site improvements, utilities, driveways and structure pads that may contribute to erosion andwater quality degradation. The EIR for this project will include an analysis <strong>of</strong> the potential impacts associated withwater quality and provide mitigation measures to address any impacts <strong>of</strong> the proposed project.Discussion- Items VIII-7:The project will be required to utilize stormwater best management practices (BMP) to prevent erosion, easestormwater run<strong>of</strong>f and downstream drainage impacts. The increase in impervious surfaces has the potential toPLN=Planning, ESD=Engineering & Surveying Department, EHS=Environmental Health Services, APCD=Air Pollution Control District 13 <strong>of</strong> 21
Initial Study & Checklist continueddegrade water quality by introducing oils, greases, and sediments into the stormwater run<strong>of</strong>f. The EIR shoulddiscuss and demonstrate that specific types <strong>of</strong> BMP’s will provide adequate mitigation for the project’s impacts towater quality both during and after construction. The EIR for this project will include an analysis <strong>of</strong> thehydrology/hydrologic and water quality impacts and provide mitigation measures to address any impacts <strong>of</strong> theproposed project.Discussion- Items VIII-8,9,10:Portions <strong>of</strong> the project site are within a 100-year flood hazard area as defined and mapped by the FederalEmergency Management Agency (FEMA) on panel 06061C0225F, June 8, 2007. Improvements are proposedwithin this 100-year flood hazard area and flood flows could be impeded or redirected. The site map showsbuildings located within the flood hazard area and therefore there are potentially significant impacts due to exposingpeople or structures to a significant risk or loss, injury, or death, including flooding as a result or failure <strong>of</strong> a levee ordam. The EIR for this project will include an analysis <strong>of</strong> the flood hazard impacts and provide mitigation measuresto address any impacts <strong>of</strong> the proposed project.Discussion- Item VIII-12:According to the Stream Channel and Baseline Surface Water Assessment by Kleinfelder, dated November 12,2007, there are three major watersheds within the project area: Madden Creek, Ellis Creek, and Quail Lake Creek.All these watersheds drain to Lake Tahoe, an important surface water resource. The EIR for this project will includean analysis <strong>of</strong> the potential impacts to this important surface water resource and provide mitigation measures toaddress any impacts <strong>of</strong> the proposed project.IX. LAND USE & PLANNING – Would the project:Environmental IssuePotentiallySignificantImpactLess ThanSignificantwithMitigationMeasuresLess ThanSignificantImpactNoImpact1. Physically divide an established community? (PLN) X2. Conflict with General Plan/Community Plan/Specific Plandesignations or zoning, or Plan policies adopted for thepurpose <strong>of</strong> avoiding or mitigating an environmental effect?(EHS, ESD, PLN)3. Conflict with any applicable habitat conservation plan ornatural community conservation plan or other <strong>County</strong> policies,plans, or regulations adopted for purposes <strong>of</strong> avoiding ormitigating environmental effects? (PLN)4. Result in the development <strong>of</strong> incompatible uses and/or thecreation <strong>of</strong> land use conflicts? (PLN)5. Affect agricultural and timber resources or operations (i.e.impacts to soils or farmlands and timber harvest plans, orimpacts from incompatible land uses)? (PLN)6. Disrupt or divide the physical arrangement <strong>of</strong> an establishedcommunity (including a low-income or minority community)?(PLN)7. Result in a substantial alteration <strong>of</strong> the present or plannedland use <strong>of</strong> an area? (PLN)8. Cause economic or social changes that would result insignificant adverse physical changes to the environment suchas urban decay or deterioration? (PLN)XXXXXXXDiscussion- Items IX-1,6,8:The proposed project is a revitalization <strong>of</strong> an existing ski resort area. There is a residential component <strong>of</strong> thisproject, but the ski resort area itself is not expanding in area such that it would divide an established community orits physical arrangement. There will be improvements made to update the components <strong>of</strong> the resort, similar to whatmany surrounding resorts have been doing in recent years.PLN=Planning, ESD=Engineering & Surveying Department, EHS=Environmental Health Services, APCD=Air Pollution Control District 14 <strong>of</strong> 21
Initial Study & Checklist continuedDiscussion- Items IX-2,4,5:The proposed project will result in a change to the project site and the area where it is located. The potentialimpacts <strong>of</strong> this change will be further identified and discussed in the EIR that will be prepared for this project.Additionally, the deviations from the planning requirements <strong>of</strong> TRPA and <strong>Placer</strong> <strong>County</strong> (current zoning does notallow for multi-family uses) will be addressed throughout the Community Enhancement Program (CEP) that thisproject has applied to be part <strong>of</strong>.Discussion- Item IX-3:The proposed project could have an impact upon wetland areas that may be present on the site. The applicant willbe required to have a wetlands delineation completed for the site and the impacts <strong>of</strong> the project (if any) will beevaluated in the discussion in the EIR prepared for the project.Discussion- Item IX-7:The Westshore Area General Plan does contemplate future commercial development associated with alpine skiing.Tourist Accommodation Uses, Single Family Residential, Employee Housing, and Alpine Ski Facilities are alsoconsidered uses allowed with the approval <strong>of</strong> a Minor Use Permit. The project will result in an impact to the presentland use <strong>of</strong> the area in that the project description anticipates creating a bed base for this resort that will result inlonger stays and more usage during the week and <strong>of</strong>f season periods. The EIR to be prepared for the project willaddress these issues.X. MINERAL RESOURCES – Would the project result in:Environmental Issue1. The loss <strong>of</strong> availability <strong>of</strong> a known mineral resource thatwould be <strong>of</strong> value to the region and the residents <strong>of</strong> the state?(PLN)2. The loss <strong>of</strong> availability <strong>of</strong> a locally-important mineral resourcerecovery site delineated on a local general plan, specific plan orother land use plan? (PLN)PotentiallySignificantImpactLess ThanSignificantwithMitigationMeasuresLess ThanSignificantImpactNoImpactXXDiscussion- All Items:There are no known mineral resources <strong>of</strong> state significance present at this site.XI. NOISE – Would the project result in:Environmental Issue1. Exposure <strong>of</strong> persons to or generation <strong>of</strong> noise levels inexcess <strong>of</strong> standards established in the local General Plan,Community Plan or noise ordinance, or applicable standards <strong>of</strong>other agencies? (PLN)2. A substantial permanent increase in ambient noise levels inthe project vicinity above levels existing without the project?(PLN)3. A substantial temporary or periodic increase in ambient noiselevels in the project vicinity above levels existing without theproject? (PLN)4. For a project located within an airport land use plan or,where such a plan has not been adopted, within two miles <strong>of</strong> apublic airport or public use airport, would the project exposepeople residing or working in the project area to excessivenoise levels? (PLN)PotentiallySignificantImpactXXXLess ThanSignificantwithMitigationMeasuresLess ThanSignificantImpactNoImpactXPLN=Planning, ESD=Engineering & Surveying Department, EHS=Environmental Health Services, APCD=Air Pollution Control District 15 <strong>of</strong> 21
Initial Study & Checklist continued5. For a project within the vicinity <strong>of</strong> a private airstrip, would theproject expose people residing or working in the project area toexcessive noise levels? (PLN)XDiscussion- Items XI-1,2,3:The project will result in the approval <strong>of</strong> land use designations which will allow for the expansion <strong>of</strong> the existing skiresort, infrastructure to accommodate these features including a mid-mountain lodge, various commercial uses,facilities and upgrades, snowmaking, utilities, maintenance/access roadways, parking structure, etc. This projectalso includes a variety <strong>of</strong> new residential units as well as providing a permanent location for the Lake Tahoe MusicFestival. Accordingly, the project has the potential to expose people to noise levels in excess <strong>of</strong> standardspublished in the Westshore Area General Plan Noise Element and the <strong>Placer</strong> <strong>County</strong> General Plan. The project hasthe potential to create a substantial permanent and temporary increase in ambient noise levels in the projectvicinity. The Environmental Impact Report for this project should include an analysis <strong>of</strong> the noise impacts <strong>of</strong> theproject to nearby sensitive receptors, any acoustical analysis should include the requirements <strong>of</strong> the WestshoreArea General Plan Noise Element and provide mitigations to address any impacts <strong>of</strong> the proposed project.Discussion- Items XI-4,5:The project is not located in proximity to an airstrip or airport. The closest airport to the project site would be theTruckee Airport, approximately 25 miles north. Accordingly, there will be no noise impact generated by an airportor airstrip.XII. POPULATION & HOUSING – Would the project:Environmental Issue1. Induce substantial population growth in an area, eitherdirectly (i.e. by proposing new homes and businesses) orindirectly (i.e. through extension <strong>of</strong> roads or otherinfrastructure)? (PLN)2. Displace substantial numbers <strong>of</strong> existing housing,necessitating the construction <strong>of</strong> replacement housingelsewhere? (PLN)PotentiallySignificantImpactXLess ThanSignificantwithMitigationMeasuresLess ThanSignificantImpactNoImpactXDiscussion- Item XII-1:The proposed project will create job opportunities and new residences. The current project proposal does notidentify the number <strong>of</strong> new employees that this project will generate. Accordingly, this will be addressed in the EIRthat is to be prepared for this project.Discussion- Item XII-2:The project seeks to introduce new housing and will not result in the removal <strong>of</strong> existing housing units.XIII. PUBLIC SERVICES – Would the project result in substantial adverse physical impacts associated with theprovision <strong>of</strong> new or physically altered governmental services and/or facilities, the construction <strong>of</strong> which may causesignificant environmental impacts, in order to maintain acceptable service ratios, response times or otherperformance objectives for any <strong>of</strong> the public services?Environmental IssuePotentiallySignificantImpactLess ThanSignificantwithMitigationMeasuresLess ThanSignificantImpactNoImpact1. Fire protection? (EHS, ESD, PLN) X2. Sheriff protection? (EHS, ESD, PLN) XPLN=Planning, ESD=Engineering & Surveying Department, EHS=Environmental Health Services, APCD=Air Pollution Control District 16 <strong>of</strong> 21
Initial Study & Checklist continued3. Schools? (EHS, ESD, PLN) X4. Maintenance <strong>of</strong> public facilities, including roads? (EHS, ESD,PLN)X5. Other governmental services? (EHS, ESD, PLN) XDiscussion- All Items:The probable environmental effects <strong>of</strong> the various project elements will include an increase in the demand forfire/emergency medical and law enforcement services with the construction <strong>of</strong> additional development. There willbe an increase in student enrollment and an increased burden on public facilities with the construction <strong>of</strong> additionaldevelopment. The EIR for this project will include an analysis <strong>of</strong> the public service impacts and provide mitigationmeasures to address any impacts <strong>of</strong> the proposed project.XIV. RECREATION – Would the project result in:Environmental Issue1. Would the project increase the use <strong>of</strong> existing neighborhoodand regional parks or other recreational facilities such thatsubstantial physical deterioration <strong>of</strong> the facility would occur orbe accelerated? (PLN)2. Does the project include recreational facilities or require theconstruction or expansion <strong>of</strong> recreational facilities which mighthave an adverse physical effect on the environment? (PLN)PotentiallySignificantImpactXXLess ThanSignificantwithMitigationMeasuresLess ThanSignificantImpactNoImpactDiscussion- All Items:The project itself will create new and expanded recreation activities for the area. However, the project submittaldoes not provide discussion as to how the project will impact other surrounding public and private recreation areas.The EIR prepared for the project will address these issues.XV. TRANSPORTATION & TRAFFIC – Would the project result in:Environmental Issue1. An increase in traffic which may be substantial in relation tothe existing and/or planned future year traffic load and capacity<strong>of</strong> the roadway system (i.e. result in a substantial increase ineither the number <strong>of</strong> vehicle trips, the volume to capacity ratioon roads, or congestion at intersections)? (ESD)2. Exceeding, either individually or cumulatively, a level <strong>of</strong>service standard established by the <strong>County</strong> General Planand/or Community Plan for roads affected by project traffic?(ESD)3. Increased impacts to vehicle safety due to roadway designfeatures (i.e. sharp curves or dangerous intersections) orincompatible uses (e.g., farm equipment)? (ESD)4. Inadequate emergency access or access to nearby uses?(ESD)PotentiallySignificantImpactXXXXLess ThanSignificantwithMitigationMeasuresLess ThanSignificantImpactNoImpact5. Insufficient parking capacity on-site or <strong>of</strong>f-site? (ESD, PLN) XPLN=Planning, ESD=Engineering & Surveying Department, EHS=Environmental Health Services, APCD=Air Pollution Control District 17 <strong>of</strong> 21
Initial Study & Checklist continued6. Hazards or barriers for pedestrians or bicyclists? (ESD) X7. Conflicts with adopted policies supporting alternativetransportation (i.e. bus turnouts, bicycle racks)? (ESD)8. Change in air traffic patterns, including either an increase intraffic levels or a change in location that results in substantialsafety risks? (ESD)XXDiscussion- All Items:Development <strong>of</strong> this project will increase traffic volumes on area roadways, contributing towards a cumulativeimpact on the transportation system. The proposed project creates site-specific impacts on local transportationsystems that are potentially significant when analyzed against the existing baseline traffic conditions and roadwaysegment/intersection existing LOS. Additionally, the cumulative effect <strong>of</strong> an increase in traffic has the potential to createsignificant impacts to the area’s transportation system. The probable environmental effects <strong>of</strong> the various projectelements include traffic and circulation patterns that might be temporarily affected during construction, an increasein potential hazards because <strong>of</strong> design or incompatible uses, and potential inadequate emergency access oraccess to nearby uses. Traffic volumes on study roadways will increase and potentially create impacts tocongestion. There may be a potential for inadequate parking capacity/supply. Increased demands on roadwayfacilities covered by the <strong>County</strong>wide Traffic Fee Program will occur. There is a potential to increase transit delayassociated with existing and/or proposed transit services provided internal and external to the project as well asconflicts with policies supporting alternative transportation. There may be potential conflicts with pedestrian andbicycle uses, change in air traffic patterns, exceedance <strong>of</strong> established level <strong>of</strong> service standards. The EIR for thisproject will include an analysis <strong>of</strong> the transportation and circulation impacts and provide mitigation measures toaddress any impacts <strong>of</strong> the proposed project.XVI. UTILITIES & SERVICE SYSTEMS – Would the project:Environmental Issue1. Exceed wastewater treatment requirements <strong>of</strong> the applicableRegional Water Quality Control Board? (ESD)2. Require or result in the construction <strong>of</strong> new water orwastewater delivery, collection or treatment facilities orexpansion <strong>of</strong> existing facilities, the construction <strong>of</strong> which couldcause significant environmental effects? (EHS, ESD)3. Require or result in the construction <strong>of</strong> new on-site sewagesystems? (EHS)4. Require or result in the construction <strong>of</strong> new storm waterdrainage facilities or expansion <strong>of</strong> existing facilities, theconstruction <strong>of</strong> which could cause significant environmentaleffects? (ESD)5. Have sufficient water supplies available to serve the projectfrom existing entitlements and resources, or are new orexpanded entitlements needed? (EHS)6. Require sewer service that may not be available by thearea’s waste water treatment provider? (EHS, ESD)7. Be served by a landfill with sufficient permitted capacity toaccommodate the project’s solid waste disposal needs incompliance with all applicable laws? (EHS)PotentiallySignificantImpactXXXXXXLess ThanSignificantwithMitigationMeasuresLess ThanSignificantImpactNoImpactXDiscussion- Items XVI-1,2,4,6:The existing facilities at this site produce approximately 45,000 gpd (gross peak day) wastewater flows. This projectwill add 25,400 gpd <strong>of</strong> wastewater flow to the wastewater conveyance and treatment systems. This parcel iscurrently served by TCPUD-TTSA and proposes upgrades to the existing service connection.PLN=Planning, ESD=Engineering & Surveying Department, EHS=Environmental Health Services, APCD=Air Pollution Control District 18 <strong>of</strong> 21
Initial Study & Checklist continuedAn analysis <strong>of</strong> both the sewer conveyance and treatment plant capacities must be completed due to theproposed increase in density. The probable environmental effects <strong>of</strong> the various project elements include the needfor new wastewater conveyance and stormwater drainage facilities and potential upgrades to the wastewatertreatment plant and any existing stormwater drainage facilities.This project will also result in the construction <strong>of</strong> new water and wastewater collection and delivery facilities.The EIR for this project will include an analysis <strong>of</strong> the water, wastewater and storm water utility system impacts and<strong>of</strong> the construction <strong>of</strong> the mid-mountain lodge facility in terms <strong>of</strong> sewer and water collection and delivery systems.and provide mitigation measures to address any impacts <strong>of</strong> the proposed project.Discussion- Item XVI-3:The project will not require or result in the construction <strong>of</strong> new on-site sewage disposal systems. The TahoeRegional Planning Agency does not allow the construction <strong>of</strong> new on-site sewage disposal systems within theTahoe basin.Discussion- Item XVI-5:The EIR will discuss the source <strong>of</strong> water, the quantity <strong>of</strong> water available and the potential water sources to beutilized for all aspects <strong>of</strong> the project, including snowmaking. The EIR will address the Tahoe City Public UtilityDistrict (TCPUD) and Madden Creek Water Company’s ability to serve this project for potable water service.Discussion- Item XVI-6:The EIR will discuss TCPUD’s ability and willingness to provide sewer service for this project. The EIR will alsodiscuss the ability and willingness <strong>of</strong> the Truckee Tahoe Sanitary Agency and Truckee Sanitary District’s ability toserve the proposed project at full buildout.Discussion- Item XVI-7:Solid waste in the project area is collected by Tahoe Truckee Sierra Disposal (TTSD) and processed at the EasternRegional Materials Facility (MRF). The MRF is owned by <strong>Placer</strong> <strong>County</strong> and operated by TTSD under contract withthe <strong>County</strong>. At the MRF, recyclables are recovered and the residual waste is disposed at Lockwood Landfill inNevada.The EIR will provide an estimate <strong>of</strong> the amount <strong>of</strong> solid waste generated during construction and after projectcompletion for each sector (residential, commercial, industrial, and institutional). The analysis will also calculate thepercent increase in waste received over current conditions and determine if the increase in waste will significantlyaffect the processing capabilities <strong>of</strong> the MRF or exceed its permit limits.If the waste generated by the project creates a potentially significant impact, mitigation measures will berequired as part <strong>of</strong> the EIR (e.g. construction waste recycling and on-site recycling programs).E. MANDATORY FINDINGS OF SIGNIFICANCE:Environmental Issue Yes No1. Does the project have the potential to degrade the quality <strong>of</strong> the environment,substantially impact biological resources, or eliminate important examples <strong>of</strong> themajor periods <strong>of</strong> <strong>California</strong> history or prehistory?X2. Does the project have impacts that are individually limited, but cumulativelyconsiderable? (“Cumulatively considerable” means that the incremental effects<strong>of</strong> a project are considerable when viewed in connection with the effects <strong>of</strong> pastprojects, the effects <strong>of</strong> other current projects, and the effects <strong>of</strong> probable futureprojects.)X3. Does the project have environmental effects, which will cause substantialadverse effects on human beings, either directly or indirectly?XPLN=Planning, ESD=Engineering & Surveying Department, EHS=Environmental Health Services, APCD=Air Pollution Control District 19 <strong>of</strong> 21
Initial Study & Checklist continuedF. OTHER RESPONSIBLE AND TRUSTEE AGENCIES whose approval is required:<strong>California</strong> Department <strong>of</strong> Fish and Game<strong>California</strong> Department <strong>of</strong> Forestry<strong>California</strong> Department <strong>of</strong> Health Services<strong>California</strong> Department <strong>of</strong> Toxic Substances<strong>California</strong> Department <strong>of</strong> Transportation<strong>California</strong> Integrated Waste Management Board<strong>California</strong> Regional Water Quality Control BoardLocal Agency Formation Commission (LAFCO)National Marine Fisheries ServiceTahoe Regional Planning AgencyU.S. Army Corp <strong>of</strong> EngineersU.S. Fish and Wildlife ServiceG. DETERMINATION – The Environmental Review Committee finds that:The proposed project MAY have a significant effect on the environment, and an ENVIRONMENTAL IMPACTREPORT is required (i.e. Project, Program, Subsequent, or Master EIR).H. ENVIRONMENTAL REVIEW COMMITTEE (Persons/Departments consulted):Planning Department, Steve Buelna, ChairpersonEngineering and Surveying Department, Sarah K. GillmoreEngineering and Surveying Department, Wastewater, Ed WydraDepartment <strong>of</strong> Public Works, TransportationEnvironmental Health Services, Grant MillerAir Pollution Control District, Yu-Shuo ChangFlood Control Districts, Andrew DarrowFacility Services, Parks, Vance Kimbrell<strong>Placer</strong> <strong>County</strong> Fire/CDF, Bob Eicholtz/Brad AlbertazziSignature Date February 15, 2008Gina Langford, Environmental CoordinatorI. SUPPORTING INFORMATION SOURCES: The following public documents were utilized and site-specificstudies prepared to evaluate in detail the effects or impacts associated with the project. This information isavailable for public review, Monday through Friday, 8am to 5pm, at the <strong>Placer</strong> <strong>County</strong> Community DevelopmentResource Agency, Environmental Coordination Services, 3091 <strong>County</strong> Center Drive, Suite 190, Auburn, CA95603. For Tahoe projects, the document will also be available in our Tahoe Division <strong>of</strong>fice, 565 West Lake Blvd.,Tahoe City, CA 96145.<strong>County</strong>DocumentsCommunity PlanEnvironmental Review OrdinanceGeneral PlanGrading OrdinanceLand Development ManualLand Division OrdinanceStormwater Management ManualTree OrdinanceTrustee AgencyDocumentsDepartment <strong>of</strong> Toxic Substances ControlPLN=Planning, ESD=Engineering & Surveying Department, EHS=Environmental Health Services, APCD=Air Pollution Control District 20 <strong>of</strong> 21
Initial Study & Checklist continuedPlanningDepartmentAcoustical AnalysisBiological StudyCultural Resources Pedestrian SurveyCultural Resources Records SearchLighting & Photometric PlanPaleontological SurveyTree Survey & Arborist ReportVisual Impact AnalysisWetland DelineationSite-SpecificStudiesEngineering &SurveyingDepartment,Flood ControlDistrictPhasing PlanPreliminary Grading PlanPreliminary Geotechnical ReportPreliminary Drainage ReportStormwater & Surface Water Quality BMP PlanTraffic StudySewer Pipeline Capacity Analysis<strong>Placer</strong> <strong>County</strong> Commercial/Industrial Waste Survey (where public seweris available)Sewer Master PlanUtility PlanTentative MapEnvironmentalHealthServicesGroundwater Contamination ReportHydro-Geological StudyPhase I Environmental Site AssessmentSoils ScreeningPreliminary Endangerment AssessmentAir PollutionControl DistrictCALINE4 Carbon Monoxide AnalysisConstruction Emission & Dust Control PlanGeotechnical Report (for naturally occurring asbestos)Health Risk AssessmentURBEMIS Model OutputFireDepartmentMosquitoAbatementDistrictEmergency Response and/or Evacuation PlanTraffic & Circulation PlanGuidelines and Standards for Vector Prevention in ProposedDevelopmentsPLN=Planning, ESD=Engineering & Surveying Department, EHS=Environmental Health Services, APCD=Air Pollution Control District 21 <strong>of</strong> 21
ATTACHMENT BPROPOSED MASTER PLAN MAPPING


