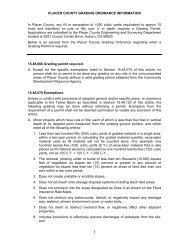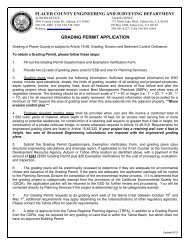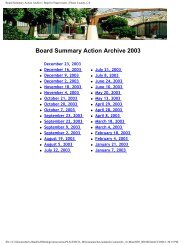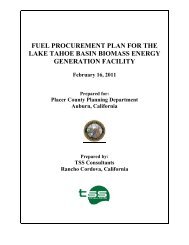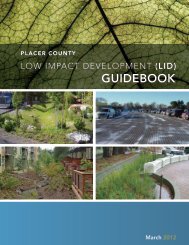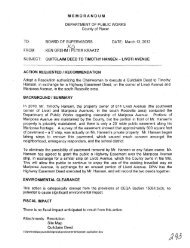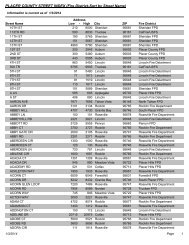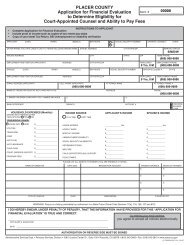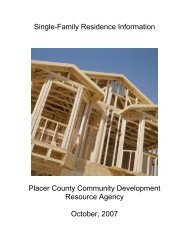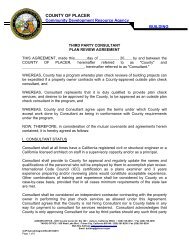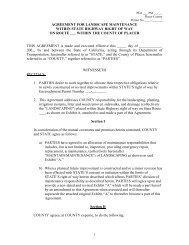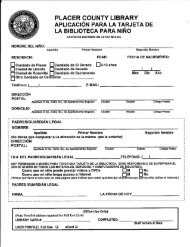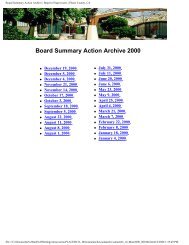Notice of Preparation - Placer County Government - State of California
Notice of Preparation - Placer County Government - State of California
Notice of Preparation - Placer County Government - State of California
You also want an ePaper? Increase the reach of your titles
YUMPU automatically turns print PDFs into web optimized ePapers that Google loves.
JCOUNTY OF PLACERCommunity Development Resource AgencyJohn Marin, Agency DirectorENVIRONMENTALCOORDINATIONSERVICESGina Langford, Coordinator3091 <strong>County</strong> Center Drive, Suite 190 ! Auburn ! <strong>California</strong> 95603 ! 530-745-3132 ! fax 530-745-3003 ! www.placer.ca.gov/planningINITIAL STUDY & CHECKLISTThis Initial Study has been prepared to identify and assess the anticipated environmental impacts <strong>of</strong> the followingdescribed project application. The document may rely on previous environmental documents (see Section C) andsite-specific studies (see Section I) prepared to address in detail the effects or impacts associated with the project.This document has been prepared to satisfy the <strong>California</strong> Environmental Quality Act (CEQA) (PublicResources Code, Section 21000 et seq.) and the <strong>State</strong> CEQA Guidelines (14 CCR 15000 et seq.) CEQA requiresthat all state and local government agencies consider the environmental consequences <strong>of</strong> projects over which theyhave discretionary authority before acting on those projects.The Initial Study is a public document used by the decision-making lead agency to determine whether a projectmay have a significant effect on the environment. If the lead agency finds substantial evidence that any aspect <strong>of</strong>the project, either individually or cumulatively, may have a significant effect on the environment, regardless <strong>of</strong>whether the overall effect <strong>of</strong> the project is adverse or beneficial, the lead agency is required to prepare an EIR, usea previously-prepared EIR and supplement that EIR, or prepare a Subsequent EIR to analyze the project at hand. Ifthe agency finds no substantial evidence that the project or any <strong>of</strong> its aspects may cause a significant effect on theenvironment, a Negative Declaration shall be prepared. If in the course <strong>of</strong> analysis, the agency recognizes that theproject may have a significant impact on the environment, but that by incorporating specific mitigation measures theimpact will be reduced to a less than significant effect, a Mitigated Negative Declaration shall be prepared.A. BACKGROUND:Project Title: Homewood Mountain Resort Master PlanPlus# PSUB T20070812Entitlements: Major Subdivision, Conditional Use Permit, Design ReviewAPN: 097-060-024, 097-140-Site Area: 1,200 acres003, 097-140-033, 097-130-034Location: The project site is located approximately six miles south <strong>of</strong> Tahoe City within <strong>Placer</strong> <strong>County</strong> and isaccessed <strong>of</strong>f West Lake Boulevard (<strong>State</strong> Route 89) in the West Lake Tahoe Area.Project Description:The applicant is requesting approval <strong>of</strong> a Minor Use Permit, Tentative Subdivision Map, Plan Amendment*, andDesign Review to develop the following:A. Mixed-use base area (North), a residential base area (South), and a mid-mountain lodge1. Up to 16 Residential Condos, up to 40 fractional ownership units, up to 30 Penthouse Condo Units(Upper Floors <strong>of</strong> Hotel), up to 75 Traditional Hotel Rooms, up to 40 two-bedroom for sale Condo-Hotel Units on the 18+ acre North Base lot (parcel 10). This lot will also be requesting up to 25,000s.f. <strong>of</strong> CFA and 12 workforce/employee housing units, and 28,000 square foot base mountainfacility (skier services)2. Up to 99 Residential Condos on the 6+ acre South Base lot (parcel 15 & portion parcel 11)3. 11 Single Family Building Envelopes on the 2.5 acre Planned Development lot above SacramentoRoad (portion parcel 6)4. The mid-mountain will include a new 15,000+/- s.f. day lodge with a gondola terminal, food &beverage facility, outdoor dining, small sundry outlet, and an outdoor swimming facility for useduring the summer months. The new mid-mountain lodge replaces the white tent structure and theexisting concrete foundation located near the mid-mountain.B. +/- 810 parking spaces provided at North Base (includes structured, limited surface, and undergroundMacintosh HD:800X Homewood:NOP:Homewood_FINAL_IS_082608.doc



