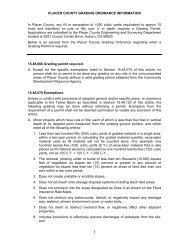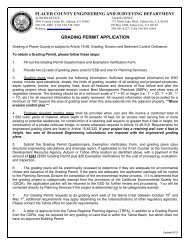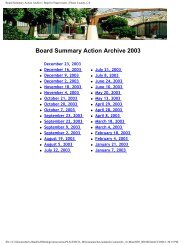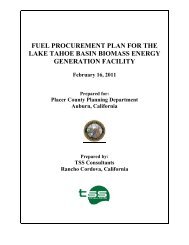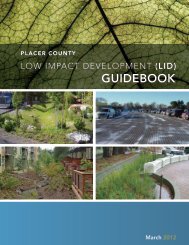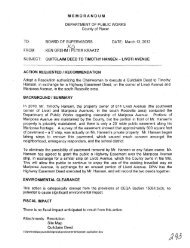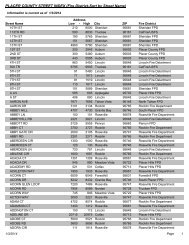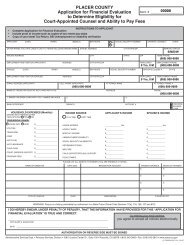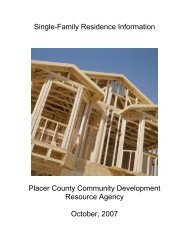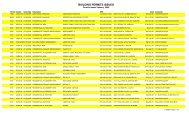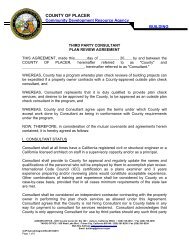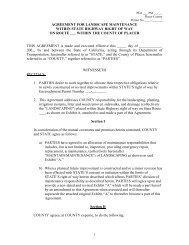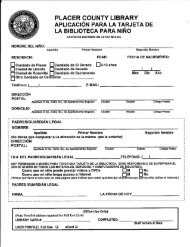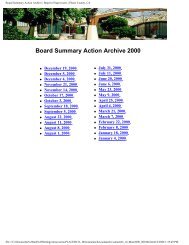Notice of Preparation - Placer County Government - State of California
Notice of Preparation - Placer County Government - State of California
Notice of Preparation - Placer County Government - State of California
Create successful ePaper yourself
Turn your PDF publications into a flip-book with our unique Google optimized e-Paper software.
PROJECT OBJECTIVESThe HMR Master Plan has been developed to optimize the quality <strong>of</strong> the existing winter ski experienceand improve the year-round use <strong>of</strong> the site while responding to changes in technology, market trends anduser preferences.The overall density <strong>of</strong> the proposed HMR Master Plan is guided by three principles or objectives thatdeveloped as a result <strong>of</strong> extensive input from the West Shore communities. These principles include:• Consistency with the scale and character <strong>of</strong> Homewood, <strong>California</strong>;• Enhance the lifestyle and property values <strong>of</strong> west shore residents; and• Generate sufficient revenues to support the proposed environmental and fire safety improvementsand ensure the continued viability <strong>of</strong> the ski operations.DETAILED PROJECT DESCRIPTIONThe HMR Master Plan is a conceptual plan to redevelop a mixed-use base area to the north, a residentialbase area to the south, and a mid-mountain lodge and beginner ski area. The proposed project is shown onthe mapping in Attachment B and includes the following:North Base Area. The approximately 18-acre north base area will include up to 16 residentialcondominiums, up to 40 fractional ownership units, up to 30 penthouse condominium units (upper floors<strong>of</strong> the hotel), and up to 75 traditional hotel rooms. Additionally, up to 40 two-bedroom for salecondominium/hotel units (up to 20 <strong>of</strong> which will have one-room lock-<strong>of</strong>fs), and up to 25,000 square feet<strong>of</strong> commercial floor space and up to 12 workforce housing units will be requested. An approximately28,000 square foot base mountain facility will replace existing day skier services and will include foodand beverage service, adult and children’s ski school services, rental, shop, locker facilities, restrooms,first aid, and mountain administration and operations <strong>of</strong>fices.There will be approximately 810 parking spaces provided at the North Base, including approximately 300day use parking spaces in a three-level parking structure, approximately 60 limited surface parking spacesat the retail and skier drop <strong>of</strong>f area, and around 450 underground parking spaces directly below thebuilding foot print <strong>of</strong> the hotel and skier services facility. The commercial floor space and workforcehousing are designed to front the residential neighborhood and a day skier parking structure.The up to 75 room hotel/lodge will be a high quality boutique-style hotel, coupled with high levelamenities to attract guests. The boutique-style hotel rooms will be combined with up to 40 proposed two-Homewood Mountain Resort Master Plan ProjectSeptember 2008 5 <strong>Notice</strong> <strong>of</strong> <strong>Preparation</strong>



