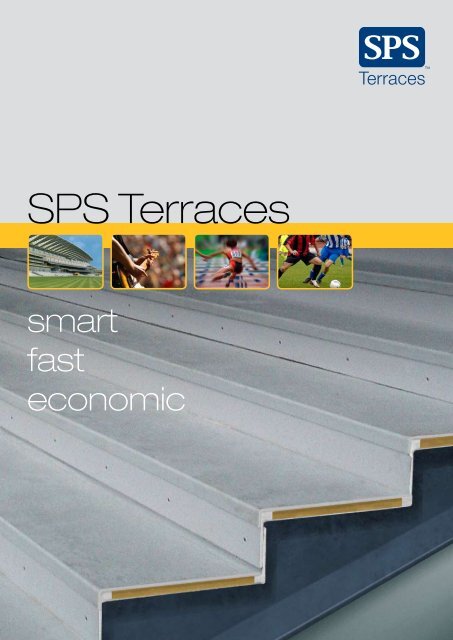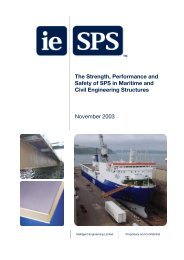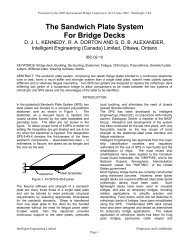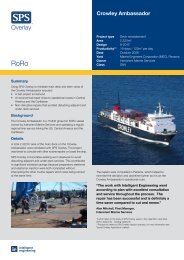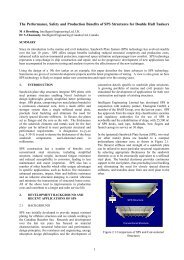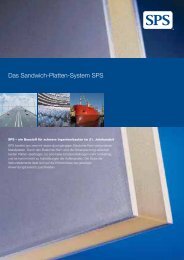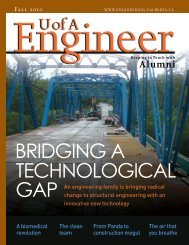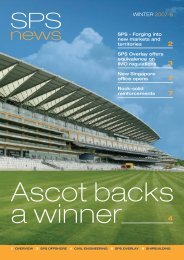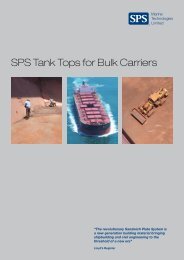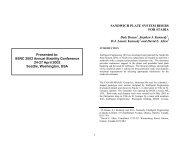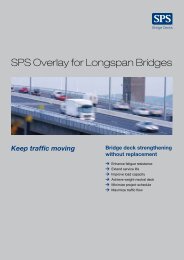SPS Terraces
SPS Terraces
SPS Terraces
- No tags were found...
Create successful ePaper yourself
Turn your PDF publications into a flip-book with our unique Google optimized e-Paper software.
<strong>Terraces</strong><strong>SPS</strong> <strong>Terraces</strong>smartfasteconomic
<strong>SPS</strong> <strong>Terraces</strong><strong>SPS</strong> <strong>Terraces</strong> save weight, time and cost in the construction of high qualitystadia and arenas.smart<strong>SPS</strong> <strong>Terraces</strong> weigh a fraction of concrete terraces. This enables a moreefficient use of materials by creating the opportunity to reduce the frameand foundation weights. <strong>SPS</strong> <strong>Terraces</strong> allow greater versatility in thearchitecture of a stand with longer economic spans and more serviceableconcourse space.fast<strong>SPS</strong> <strong>Terraces</strong> can be erected quickly and easily because they only weigharound one tonne per terrace and use standard steel connection details.6-10 times more <strong>SPS</strong> <strong>Terraces</strong> can be transported per truck and 3-4 timesmore can be lifted per hoist than comparable precast concrete units. As aresult, using <strong>SPS</strong> <strong>Terraces</strong> reduces site complexity and frees main cranesto push forward other areas of the programme.economic<strong>SPS</strong> <strong>Terraces</strong> deliver significant cost savings and increased revenueopportunities to stadia and arena projects. Typically total cost savings canbe between 15% and 25%*. This comes from the reduction in structuralframe and foundation weights as well as a shorter programme. Additionallythis shorter programme offers earlier commissioning and revenues.* As assessed by HOK Sports, Mott Macdonald and Franklin SportsBusiness in their January 2008 “<strong>SPS</strong> <strong>Terraces</strong> Design & Cost Assessment”.This report is available from www.ie-sps.com.3
Integratedslim forwardupstands50% lighterraker in steelor concreteMoreeconomiclongerspanswith fewercolumnsCantileveredrakers aresimplified &lighter inturn allowinglongercantileversConcoursebeamsremainunchanged30% lightermain columns15% lighterfoundationsor fewer piles40% lightercolumns(when onlysupportingterraces)4
fast<strong>SPS</strong> <strong>Terraces</strong> save construction time, simplify projects and allow earlier opening.time saved<strong>SPS</strong> <strong>Terraces</strong> can shorten construction programmes by 15%, because3-4 times more <strong>SPS</strong> <strong>Terraces</strong> can be lifted per hoist than precast concreteunits. With crane time on a project’s critical path, fewer terrace lifts allowother elements of the build to be significantly accelerated.less complexity<strong>SPS</strong> <strong>Terraces</strong> are quick and easy to erect: all structural connections usestandard steel detailing. Fixture points for seats and other attachmentscan be pre-drilled in the factory. Joints can be made watertight simplyand effectively, reducing the need for additional under-stand protection.Furthermore, even in confined spaces with restricted crane access <strong>SPS</strong><strong>Terraces</strong> can be lifted into place using a tele-handler.open earlyUsing <strong>SPS</strong> <strong>Terraces</strong> makes it easier to meet demanding stadium projectschedules. Reducing the programme offers owners earlier opening for newvenues and the opportunity to complete extension projects within evershortening off-seasons.“There is no doubt that <strong>SPS</strong> <strong>Terraces</strong>provided the right solution for ourtight timetable”Charles Barnett, Chief Executive, Ascot Racecourse6
economic<strong>SPS</strong> <strong>Terraces</strong> can achieve project cost savings of over 20% and increaserevenue opportunities.reduced costs<strong>SPS</strong> <strong>Terraces</strong> save structural costs and schedule costs as outlined in thepreceding pages. While every stadium has different needs, <strong>SPS</strong> <strong>Terraces</strong>typically deliver between 15-25% project savings. And being more versatile,greater savings are available in the most demanding applications, such aselevated bowls and cantilevers.Example 1:10,000 seat stand *(Short 7.65m span)Example 2:40,000 seat stadium bowl *(Short 7.65 span)Example 3:40,000 seat stadium bowl *(Long 15.3m span)Saving on structure6% (£151k)6% (£0.72m)19% (£2.76m)Saving on schedule4% (£94k)8% (£0.92m)5% (£0.69m)Total saving10% (£245k)14% (£1.64m)24% (£3.44m)* The figures given in the table are from analysis completed by Mott MacDonald and Franklin Sports Business.increased revenueThe economic benefits of shorter programmes, which allow a new stand orstadium to open early, are also significant. Hosting just one additional gamecan generate revenue of more than £40 per seat. This can add contributionequivalent to 25% of the total savings outlined in the table above.“We can use <strong>SPS</strong> <strong>Terraces</strong> to updateCrusaders existing site and then use themat the new ground when the club relocates;this will save time and money.”Olan Crowley, Architect, Frank Crowley Architects Ltd7
detailsconnectionsFor most stadium projects single ‘Z’ shaped <strong>SPS</strong> Terraceunits are factory pre-assembled into either triple or quadrupleterrace configuration ensuring that the majority of connectionsare completed in off site factory conditions. The remainingon site connections are throughbolted providing an integralwatertight structure.butt & seat jointsJoints between <strong>SPS</strong> Terrace units are robust and simple tocomplete on site because of the precise tolerances to whicheach <strong>SPS</strong> Terrace unit can be fabricated. The butt joints areaccurate and the units readily attached to the raker seats.The joint allows for expansion without compromising theintegrity of the waterproof seal.expansion jointsHorizontal and vertical surfaces of movement joints betweenadjacent banks of terraces incorporate an integral drainagesolution with a durable cover plate. The membrane joint providesa watertight and smoke resistant seal with natural drainage thatis easy to install and simple to maintain. The overlapping platesprovide protection to the membrane joint and a non-slip finish,which is consistent with the <strong>SPS</strong> <strong>Terraces</strong>.upstands & balustradesThe upstands and balustrades required at the forward and sideedges of terraces can be made with <strong>SPS</strong> plates that are eitherbolted or welded to the <strong>SPS</strong> <strong>Terraces</strong> or to the supportingstructure. The <strong>SPS</strong> plates and connection details are designedto have sufficient strength to resist the factored loads and toprovide a suitable seating arrangement for any rail mountingsin accordance with the Green Guide in the UK, which is alsoknown as “The Guide to Safety at Sports Grounds”.8
<strong>SPS</strong> <strong>Terraces</strong> have been designed to incorporate all of the detailing requiredin a modern stadium while utilising the inherent benefits of steel and off-siteprefabrication to offer an architecturally elegant and construction efficient solution.stepsSteps for <strong>SPS</strong> <strong>Terraces</strong> use lightweight steel boxes, whichare acoustically damped. These steps, which can often beplaced by hand, are then glued and fixed to the terrace withhidden mechanical fasteners. They have the same coatingand nonslip finish as the <strong>SPS</strong> Terrace, with a contrasting strippositioned at the nose.seat connectionsSeats are connected to either the treads or rises of <strong>SPS</strong><strong>Terraces</strong> using industry standard mechanical fasteners. Holesfor these fasteners can be made either in the field or predrilledas part of the fabrication process. <strong>SPS</strong> <strong>Terraces</strong> havebeen designed for bolting individual seats or posts that acceptseat rails.handrail connectionsHandrails make architectural statements and upstands varyfrom stadium to stadium. <strong>SPS</strong> upstands lend themselves torobust and elegant solutions to which the handrails can bereadily connected.servicesBrackets and hangers for the normal attachments requiredin stadia can be located and fixed on site to the undersideof the tread with self-tapping screws. Creating openingsand penetrations in <strong>SPS</strong> <strong>Terraces</strong> uses industry standardtechniques and is easier, safer and quicker than in concrete.NB: Construction details not assessed as part of BPS70079
performance<strong>SPS</strong> <strong>Terraces</strong> meet all the performance requirements of modern venueshosting sports or entertainment events including rock concerts.structuralThe design and behaviour of <strong>SPS</strong> <strong>Terraces</strong> is well understood and can be readily predicted by numerical analyses.Deflections under a full static load are less than L/1000 and have been verified by full scale crowd tests on a range ofstructural configurations.<strong>SPS</strong> <strong>Terraces</strong> form a stiff structure with a natural high natural frequency and high critical damping ratio. Resonance buildupis prevented and their dynamic response is within the criteria set by UK regulations.acousticThe elastomer core of the <strong>SPS</strong> tread dampens structure-borne noise. <strong>SPS</strong> <strong>Terraces</strong> feel and sound comparable towalking on concrete.The acoustic insulation provided by <strong>SPS</strong> treads is typically 35 dB and is increased by architectural cladding to theunderside. The acoustic reflection of <strong>SPS</strong> <strong>Terraces</strong> is similar to concrete terraces.safety<strong>SPS</strong> <strong>Terraces</strong> are coated with an industry standard non-slip coating consisting of a highly durable grit held in place by anepoxy or polyurethane binder. These coatings have demonstrated excellent durability and significant slip resistance overstandard concrete, especially in wet conditions.<strong>SPS</strong> <strong>Terraces</strong> can meet ratings of up to 120:120:120 minutes of fire resistance for loadbearing capacity, integrity andinsulation. This is achieved by factory applying industry standard fire protection to the underside of <strong>SPS</strong> <strong>Terraces</strong>.through-life<strong>SPS</strong> <strong>Terraces</strong> have factory applied corrosion protection which has been shown to last considerably longer than the lifeexpectancy of a typical stadium. These coatings are available in a vast range of colours.10
developed byIntelligent EngineeringIntelligent Engineering (IE) was established to develop and commercialise <strong>SPS</strong> technology and now licenses the use of<strong>SPS</strong> to market leaders by sector and by application.IE’s team of commercial and technical staff work in four offices to build markets for <strong>SPS</strong>, provide technical advice, securematerials approvals and continually advance <strong>SPS</strong> technology. The team is supported by an Advisory Board of seniortechnical and business representatives for each target market.with BASFIntelligent Engineering developed <strong>SPS</strong> with BASF, the world’s largest chemical company. BASF is a global leader in thedevelopment of polyurethane technology and has regional offices to support <strong>SPS</strong> projectsleading fabricatorsIntelligent Engineering has manufacturing and fabrication partners and licensees for <strong>SPS</strong> around the world. <strong>SPS</strong> <strong>Terraces</strong>are manufactured by some of the world’s leading steel production and fabrication companies.tested and approved<strong>SPS</strong> <strong>Terraces</strong> have undergone tests including full-scale static, dynamic and fire tests to the requirements of BRE ProductStandard BPS7007 – Performance requirements for grandstand units (see tables 1(a) and 1(b)).B R EC e rtif i c a ti o nCertificated to BPS 7007Approved Building Product ABP008intelligentengineering11
intelligentengineeringIntelligent EngineeringShire House, West CommonGerrards CrossBuckinghamshire SL9 7QNUnited KingdomTel +44 1753 890 575Fax +44 1753 899 056Email enquiries@ie-sps.comWeb www.ie-sps.comSandwich Plate System (<strong>SPS</strong>)<strong>SPS</strong> technology was developed by Intelligent Engineering(IE) and used in its first commercial project in 2000. Over 150projects have been completed in ships, bridges, buildings, andstadia. More than 10,000 tests have been completed on thebasic component materials and structures incorporating <strong>SPS</strong>by technical institutions, universities, and laboratories under thesupervision of independent experts.stadium terraces<strong>SPS</strong> <strong>Terraces</strong> are light in weight, quick to install, saveconsiderable time on a stadium construction programme andreduce overall costs.structural floors<strong>SPS</strong> Floors make significantly lighter structures and shorterconstruction programmes possible; they are manufactured off sitefor safe and quick installation on site.bridge decks<strong>SPS</strong> Bridge Decks are simpler and less fatigue-sensitive thanstiffened all steel plates and they are considerably lighter andquicker to assemble than precast concrete.ship repair<strong>SPS</strong> technology is used extensively throughout the world inmaritime repairs, including the refurbishment and strengtheningof offshore structuresship building<strong>SPS</strong> technology is used in components for new build vessels thatimprove efficiency during fabrication and performance in service.© Intelligent Engineering, February 2009


