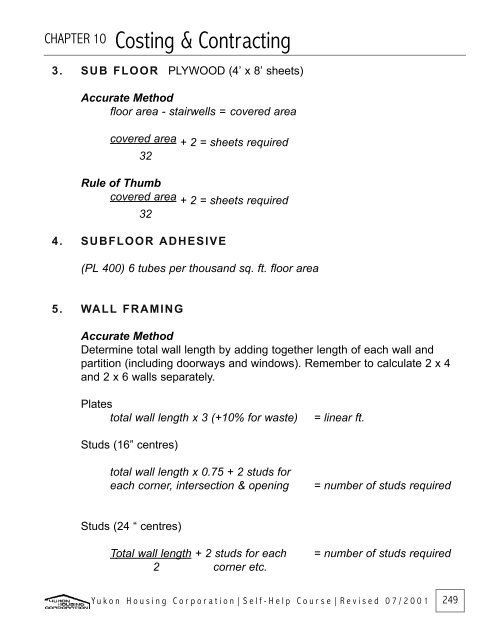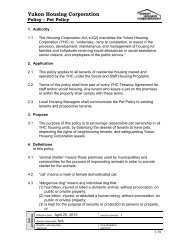Costing & Contracting - Yukon Housing Corporation
Costing & Contracting - Yukon Housing Corporation
Costing & Contracting - Yukon Housing Corporation
Create successful ePaper yourself
Turn your PDF publications into a flip-book with our unique Google optimized e-Paper software.
CHAPTER 10 <strong>Costing</strong> & <strong>Contracting</strong>3. SUB FLOOR PLYWOOD (4’ x 8’ sheets)Accurate Methodfloor area - stairwells = covered areacovered area + 2 = sheets required32Rule of Thumbcovered area + 2 = sheets required324. SUBFLOOR ADHESIVE(PL 400) 6 tubes per thousand sq. ft. floor area5. WALL FRAMINGAccurate MethodDetermine total wall length by adding together length of each wall andpartition (including doorways and windows). Remember to calculate 2 x 4and 2 x 6 walls separately.Platestotal wall length x 3 (+10% for waste)= linear ft.Studs (16” centres)total wall length x 0.75 + 2 studs foreach corner, intersection & opening= number of studs requiredStuds (24 “ centres)Total wall length + 2 studs for each2 corner etc.= number of studs requiredY ukon <strong>Housing</strong> <strong>Corporation</strong>|Self-Help Course|Revised 07/2001249





