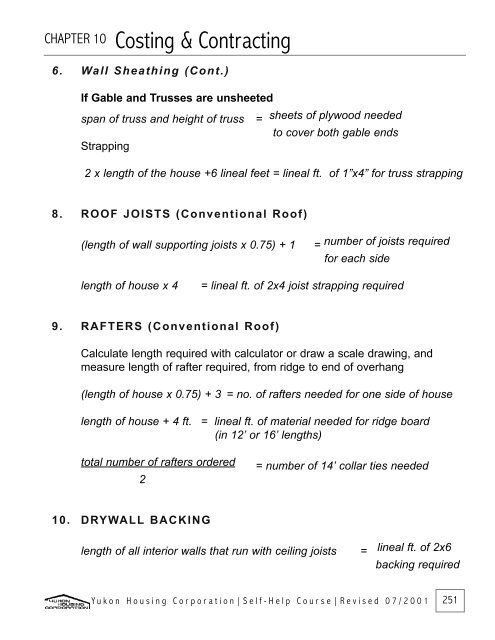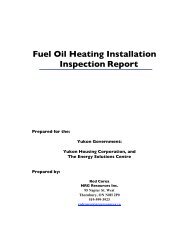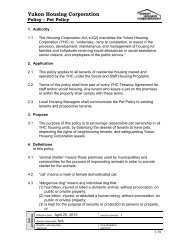Costing & Contracting - Yukon Housing Corporation
Costing & Contracting - Yukon Housing Corporation
Costing & Contracting - Yukon Housing Corporation
Create successful ePaper yourself
Turn your PDF publications into a flip-book with our unique Google optimized e-Paper software.
CHAPTER 10 <strong>Costing</strong> & <strong>Contracting</strong>6. Wall Sheathing (Cont.)If Gable and Trusses are unsheetedspan of truss and height of truss = sheets of plywood neededto cover both gable endsStrapping2 x length of the house +6 lineal feet = lineal ft. of 1”x4” for truss strapping8. ROOF JOISTS (Conventional Roof)(length of wall supporting joists x 0.75) + 1=number of joists requiredfor each sidelength of house x 4= lineal ft. of 2x4 joist strapping required9. RAFTERS (Conventional Roof)Calculate length required with calculator or draw a scale drawing, andmeasure length of rafter required, from ridge to end of overhang(length of house x 0.75) + 3 = no. of rafters needed for one side of houselength of house + 4 ft.= lineal ft. of material needed for ridge board(in 12’ or 16’ lengths)total number of rafters ordered2= number of 14’ collar ties needed10. DRYWALL BACKINGlength of all interior walls that run with ceiling joists= lineal ft. of 2x6backing requiredY ukon <strong>Housing</strong> <strong>Corporation</strong>|Self-Help Course|Revised 07/2001251





