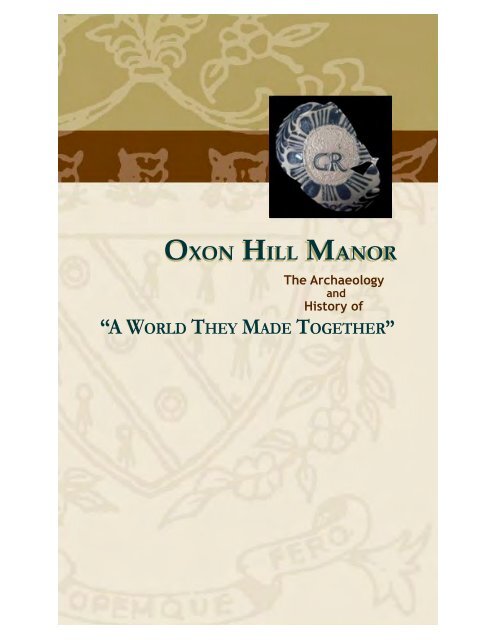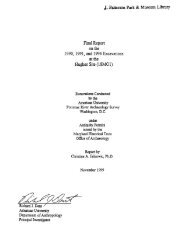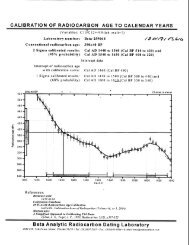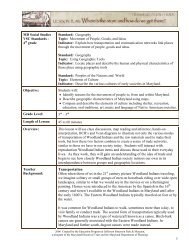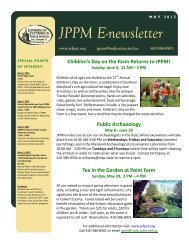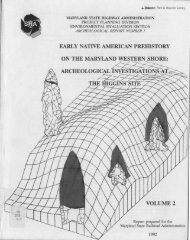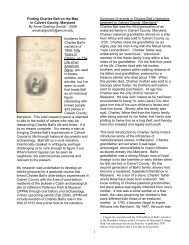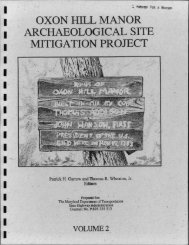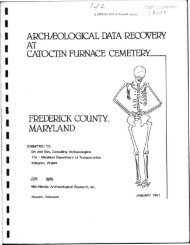oxon hill manor oxon hill manor oxon hill manor - Jefferson ...
oxon hill manor oxon hill manor oxon hill manor - Jefferson ...
oxon hill manor oxon hill manor oxon hill manor - Jefferson ...
You also want an ePaper? Increase the reach of your titles
YUMPU automatically turns print PDFs into web optimized ePapers that Google loves.
OXON HILL MANOR:A PLANTATION WORLDOn February 7, 1895, the Baltimore Sun published the following notice:Alexandria, Va., February 6 th — Another one of Maryland's historicmansions has been destroyed. The spacious dwelling house on OxonHill, overlooking the Potomac, opposite Alexandria, caught fire lastnight, and was left a wreck by the flames at daybreak this morning.This mansion has long been one of the landmarks of the neighborhoodof Washington, and with Mount Vernon, Belvoir, and CarlisleHouse, made up the noted mansions of the neighborhoodin colonial days.T hus it was that Oxon Hill Manor came toits end. The <strong>manor</strong> house had been theseat of a large agricultural plantationestablished in the late seventeenth centuryon a bluff overlooking the Potomac Riverin Prince George's County, Maryland(Figure 1). More recently, this area was theproposed site of PortAmerica and NationalHarbor, large commercial developmentprojects.Originally purchased by Col. John Addisonin 1687, the estate became home to foursubsequent generations of the Addisonfamily. Col. Thomas Addison owned theproperty from his father John's death in1705 until his own death in 1727. Thomas'son, Capt. John Addison, owned theproperty until 1764 when his son Thomasinherited it. In turn, his son, Walter DulanyAddison, inherited the property whenThomas died in 1774. The Addisons'tenure came to an end when Walter soldthe <strong>manor</strong> house and most of the originalproperty to Zachariah Berry in 1810. TheBerry family sold the <strong>manor</strong> house toSamuel Taylor Suit in 1888. The propertyhad numerous owners over the nextfew years until the <strong>manor</strong> house wasfinally destroyed in 1895.Oxon Hill Manor, like other importantcolonial plantations, was created byambitious planters and the indenturedFig. 1. Location of the Addison plantation at OxonHill, Maryland, I-95 near the Woodrow WilsonBridge.servants and enslaved Africans theyowned. This was a world they madetogether; a world that flourished over200 years ago, a world that is foreignto us today; but one about which wecan understand much by using themethods of history and archaeology.Mandated by regulations requiring theidentification, evaluation, and protectionof significant cultural resources, includingarchaeological sites, during developmentprojects, archaeological investigationsbegan on the property in 1980. It was thisarchaeology that provided the first key tothe world of the Addisons. This booklettells their story, and the story of Oxon HillManor in the eighteenth century, in threemain parts and several sidebars. It is a storyof landscapes, the planter lifestyle, and theenslaved workers who made it possible.1
4Fig. 2. Plan of the earthfast (post-in-the-ground) house as revealed by excavation.
Fig. 3. Overview of the earthfast (post-in-theground)house site, facing north. Note the cellarand passage on the left.approximately 50 by 30 feet in size (1,500square-foot footprint), although it mayhave only been about 23 feet wide initially(1,150 square-foot footprint) (Figure 2). Ithad two main rooms of about equal size,as indicated by the remains of an H-shapedpair of back-to-back fireplaces that wouldhave divided the space. An eight-foot wideporch or gallery, or perhaps lean-to addition,may have been attached along the house'ssouth side. It is unknown if the house stoodtaller than a single story. A lined cellar waspresent under the westernmost third of thehouse. Measuring approximately 30 by 15feet, the cellar was divided into two roomsof about equal size. The north half had abrick floor, while the floor of the southernhalf was plank. A wood-lined passageway,about five and a quarter feet wide, extendedapproximately 25 feet away from the housefrom the southwest corner of the cellar(Figure 3).This house was situated approximately150 feet back from the edge of the bluffoverlooking the Potomac, near the headof a spring that drained to the river. It wasoriented east to west and probably facedsouth. A small outbuilding measuring about10 by 12 feet was found to the northwest ofthe house. It was perhaps used as a dairy ormeat house, based on the cooling propertiesof its brick-lined interior, which wasdepressed approximately a foot below thesurrounding grade. A large, irregularlyshapedpit, likely a source of clay used inconstructing or repairing the house and laterfilled with debris, was found to thenortheast. Based on the artifacts recoveredfrom the fill of the cellar hole, thisbuilding appears to have burned around1730. It may have been the "Other Store"mentioned in Thomas Addison's 1727estate inventory.The two-room earthfast house wascommon throughout the region in theseventeenth century. Such buildingshad antecedents in the traditional framebuildings of England. While less durablethan buildings with masonry foundations,they were not makeshift, and withmaintenance could last several decades.At 50 by 30 feet, or even 50 by 23 feet,this structure is one of the larger earthfastplanter's houses. While not unique, itsback-to-back brick fireplaces suggestthat it was not the dwelling of a tenant orservant (the less well-off often had a woodframed,clay-lined smoke hood over theirhearth, rather than fireplaces), andaccordingly, Col. John Addison may wellhave resided here.The Brick Manor HouseCol. Thomas Addison inherited Oxon Hillwhen his father died in 1705. His 1727estate inventory describes the contents ofa two-story house with eight principalrooms. This large <strong>manor</strong> house is believedto have been constructed beginning in1710 (and completed in 1711) followingThomas' return to Maryland after havingvisited England with his second wife,Eleanor Smith. The couple had married inJune 1709. As revealed by excavation, thehouse measured 72 by 39.4 feet (2,837square-foot footprint). Its cellar wasdivided into six spaces of roughly equalsize (Figure 4). The floor of the centerFig. 4. Overview of the brick <strong>manor</strong> housefoundations, facing southwest. Note the well inthe floor of the center room to the viewer.5
Fig. 5. Brick-floored cellar kitchen andfireplace, facing north.room on the house’s eastern or landslide wasdepressed approximately two feet below thatof the adjoining rooms. Scars on the exteriorfoundation wall at this location indicated thatthe room had been covered by an arched brickvault. A well was centered in the middle of thefloor, leading to the interpretation that theroom was used for cool storage of dairyproducts, fresh meats, and perhaps wine. Thenorth end of the cellar contained a brickflooredkitchen featuring a large walk-infireplace that had been substantially altered,probably in the early nineteenth century(Figure 5). A sketch of the house completedshortly before it burned in 1895 provides anidea of its appearance from the land side(Figure 6). If this image is accurate, it stoodtwo-and-a-half stories tall, had seven bays (orFig. 6. Sketch of the Oxon Hill <strong>manor</strong> house, fromMurray, “One Hundred Years Ago” (1895), facingwest with the Potomac River in the background.openings in each floor of the facade), wasbalanced and symmetrical in overallappearance, and was covered by a hipped roof.It is likely that the triangular pedimented gablefacing the artist and the pedimented gableroofedportico over the doorway were addedsometime in the later eighteenth century. Thecupola surmounting the roof appears to be anineteenth-century addition.Archaeologyat the OxonHill Manor Site(18PR175)Most archaeological investigationsin North America are carried outin compliance with federal, state,and local regulations that requiredevelopment projects to identifyand evaluate significant historicalresources, including archaeologicalsites, and take into account theeffects of the project on thoseresources. Excavation and analysisof archaeological sites, called"data recovery", is one means ofpreserving information for the future.Archaeological investigations of OxonHill Manor between 1980 and 1988included surveys that identified sites,evaluations to understand theextent and importance of the sites,and larger excavations to recoverartifacts and other archaeologicaldata (Figure B).In 1980 Terrence W. Epperson of theMaryland Geological Survey found theOxon Hill Manor Site during initialplanning studies for improvement of theMaryland Route 210/Interstate 95interchange. Epperson discovered thatthe foundation of the <strong>manor</strong> house andextensive artifact deposits werelocated directly within the proposedhighway project alignment. The sitewas given the number 18PR175 undera national system developed by theSmithsonian Institution, wherein thefirst numerals indicate the state, basedon alphabetical order (18 stands forMaryland), the following letters indicatethe county (PR stands for Prince George'sCounty), and the final numerals identifythe specific site (Oxon Hill Manor wasthe 175th site recorded in the county).Epperson also documented the nearbyAddison family cemetery (18PR176) andthe Addison Mausoleum (18PR177) sites.6
Richard J. Dent, then at the University ofMaryland, directed an additional surveyof Oxon Hill Manor in 1981. Thisinvestigation included both surfacewalk-over surveys and test excavations inthe highway right-of-way, and anassessment of the Addison cemetery andmausoleum. Dent's team also uncoveredapproximately a third of the Oxon Hill<strong>manor</strong> house, including all four cornersand most of the south wall. As a result ofthis investigation, the Maryland StateHighway Administration decided to shiftthe alignment ofthe proposedhighway to avoidthe foundation ofthe house.Silas Hurry ofthe MarylandGeological Surveyconducted anevaluation ofarchaeologicalresources in thenew alignmentduring the fall of 1983 and winter of 1984.This investigation was limited to thewestern half of the area that Dentsurveyed in 1981, focusing on an areaadjacent to the <strong>manor</strong> house where aretaining wall was proposed. Hurry'sinvestigation revealed significant intactsubsurface features, such as a well, postholes, and planting beds.Hurry and Maureen Kavanagh, also of theMaryland Geological Survey, conducted anadditional evaluation in the fall of 1984,focusing on the eastern portion of theproposed highway project area. Thisinvestigation revealed five areas ofartifact concentrations within the easternsection of the proposed highway rightof-way.Under contract to the State HighwayAdministration, Garrow and Associates, Inc.undertook large-scale data recoveryexcavations in the northern half of theOxon Hill Site between January 3, 1985,and January 2, 1986. Six areas delineatedby the earlier Maryland Geological Surveywork were examined. Various features,primarily representing the remains of farmoutbuildings and barns, were revealed.However, two wells, one associated withthe <strong>manor</strong> house, were also excavated.In 1986, John Milner Associates, Inc. (JMA)conducted a survey and evaluation ofthe southern section of 18PR175,including the <strong>manor</strong> house andassociated outbuildings, under thedirection of Charles D. Cheek and JohnP. McCarthy. This area was to be partof the proposedPortAmericaDevelopmentimmediatelyadjacent to thehighway rightof-way.Thisstudy identified16 areas ofarchaeologicalresourcesassociated withthe plantation.In addition, thestructure of the garden terracewas investigated by trenching witha backhoe.Fig. B. Excavations at Oxon Hill took place over an eight-yearperiod, 1980 through 1988.Beginning late in 1986 and continuinginto the spring of 1988, JMA undertookdata recovery excavations for thePortAmerica Development. Whileoutlying nineteenth-century tenantresidences were investigated, the bulkof the excavation focused on the 1711<strong>manor</strong> house foundation and what wasrevealed to have been an earlierearthfast house.The artifacts from 18PR175 are ownedby the State of Maryland, and are storedat the Maryland ArchaeologicalConservation Laboratory at <strong>Jefferson</strong>Patterson Park and Museum. Photos ofsome of these artifacts, along withadditional information about the site,can be found at www.jefpat.org.7
A small wing is shown on the north side.By its size this was likely a kitchen oroffice. Excavation of this area confirmedthe presence of a frame or earthfastaddition connected to the north side ofthe main house by a passage. The 1727inventory mentioned a passage and athree-room "shed." There was noarchaeological evidence to confirm thepresence of the wing shown on the southside of the house. There is only oneknown photograph of the interior of thehouse (Figure 7). It shows the entry halland stairway. With its raised-paneledFig. 8. Harmony Hall, or Battersea, Broad Creekbuilt c. 1709 - 1718 by William Tyler.<strong>manor</strong> house was built on an upland ridgethat fell steeply to the Potomac River Valleyon three sides. This location not onlyprovided a fine view of the river below, but alsotook best advantage of the topography to thewest of the house and toward the river forthe creation of a formal garden (Figure 9).Fig. 7. Entry hall and stairway at Oxon HillManor. This photograph is the only knowninterior view of the house.walls, it appears to have been animpressive space. Based on this imageand the other available information,Oxon Hill Manor was an early exampleof a “Georgian" mansion. It bears astriking similarity to the <strong>manor</strong> house atBattersea, or Harmony Hall, which stillstands on the banks of the Potomac nearBroad Creek just a few miles from OxonHill (Figure 8). Harmony Hall is thoughtto have been built between 1709 and1718 by William Tyler, a carpenter, andit is quite possible that the <strong>manor</strong> houseat Oxon Hill served as a model for itsconstruction.The GardenThe <strong>manor</strong> house landscape consistedof more than the house alone. Variousoutbuildings came and went over time,but the garden, as the setting for the<strong>manor</strong> house, was a more lasting featureof the plantation landscape. The brickFig. 9. U.S. Coastal Survey Map, 1863, detail ofOxon Hill. Note the location of the <strong>manor</strong> houseon a knoll that falls away on three sides.Excavations in the area directly west of thehouse, on terraces on the north slope of the ridge,on a flat area immediately adjacent to the houseon the south, and on a lower artificial terracepartway down the side of the south slope of theridge, all revealed evidence that the gardenswere a designed space into which theowners of Oxon Hill invested considerableresources. Various brick drains wereuncovered extending from the <strong>manor</strong> houseand across the garden terraces. Thesefacilities removed potentially damagingwater from the vicinity of the <strong>manor</strong> houseand prevented erosion and flooding on thegarden terraces.8
A sunken terrace had been cut out of theslope southwest of and close to the houseabout three feet below the ground surface. Ifthis area had originally been the sameelevation throughout, approximately 4,300cubic yards of soil would have had to havebeen removed to create the sunken area. It is,of course, unlikely that this was the case; theterrace probably follows, at least in part, anatural feature of the topography. It isthought that a similar sunken terrace mayhave also existed on the northwest, creating asymmetrical, formal arrangement, althoughdirect evidence for this is lacking.The excavation of the sunken terrace seemsto have involved use of an animal-pulleddrag. Thirty-inch wide scars cut into thesubsoil that could have been made by suchan instrument were observed at four locations.In areas where fill was placed to create theterrace, it appears that the topsoil was firstremoved by this method. This step wouldhave added considerably to the effort requiredto build the garden, but the reserved topsoilwould have made it possible to establish theground cover and garden plantings muchmore quickly.Almost no dateable artifacts were recoveredfrom the garden areas; however, the formalgarden could date from as early as theoriginal construction of the house. It wasalmost certainly the creation of ThomasAddison, whose 1727 estate inventory listedan indentured gardener.Formal gardens were just becomingfashionable among the planter elite at the turnof the eighteenth century, and new gardenswere added to many properties through thefirst decades of the century. For example,about 1716, Gov. Spotswood of Virginia hadterraces carved out of a steep ravine on thegrounds of the Governor's Palace atWilliamsburg, and John Custis, a Virginiaplanter, wrote his London agent in 1717 that,"I have lately got into the vein of gardening,and have made a handsome garden to myhouse.” Formal gardens imposed a specificorder on nature and implied control overThe AddisonFamily ofOxon HillFig. C. Coat of Arms of the Addisons.The Latin motto, Vulnus opemque fero,translated as “I bear a wound and ahealing” may reflect the old Saxonbelief that a wound received on the fieldof battle could be cured by the weaponthat inflicted it. A unicorn’s horn wasalso believed to have curative powers.The Addisons were one of the mosteconomically, socially, and politicallyprominent families of early Maryland.In England, the Addisons weremembers of the gentry, and whilenot aristocrats, were sufficientlydistinguished to have a coat of arms(Figure C). The first Addison inAmerica was Col. John Addison, bornin Westmoreland, England, at "TheHill," his family's estate, on anunknown date. He was the secondson of the Rev. Lancelot Addison.Both Col. John's elder brother,Lancelot, and his younger brother,Anthony, followed their fatherinto the church, with Lancelotbecoming a royal chaplain and Deanof Litchfield Cathedral, and AnthonyRector of Abington, Chaplin to theDuke of Marlborough. Other brothers,Thomas and Henry, were merchantsbased in Whitehaven, Cumberland,England.9
Col. Thomas in 1710-11 to celebrate hismarriage to Eleanor. Children from thisunion included sons John born in 1714,Thomas born in 1715, Anthony born in1716, and Henry born in 1717.John Addison married SusannahWilkinson and inherited an estate of over3,800 acres, including Oxon Hill, upon hisfather Col. Thomas' death in June, 1727.John attained the rank of captain in themilitia and served in a number of otherpublic offices, including Justice of theProvincial Court and Delegate to theProvincial Assembly.Fig. D. Col. Thomas Addison, painted byGustavus Hesselius, c.1725. AddisonGallery, P<strong>hill</strong>ips Academy, Andover,Massachusetts.Col. John immigrated to Maryland in1674, and he served in many public postsin the colony, including on the MarylandCouncil (1691,1693-1700,1702, and1704), and he also attained the rank ofcolonel in the militia. In 1677, Col. Johnmarried Rebecca Wilkinson, daughterof Rev. William Wilkinson, the firstProtestant clergyman in the colony, andwidow of Thomas Dent, a wealthyplanter. Their son, Thomas, was bornin 1679 at "Chesberton," in St. Mary'sCounty. Col. John was a merchant andfrontier trader as well as a planter, andby the time of his death in 1705 he hadamassed an estate of nearly 6,500 acres,including the property that would beknown as Oxon Hill, which he acquiredin 1687.Col. Thomas Addison's many publicoffices included service on the MarylandCouncil (1721-27), and he also rose tothe rank of colonel in the militia (FigureD). In 1701 he married Elizabeth Tasker,daughter of Thomas Tasker, anotherprominent planter. She bore him twodaughters, Rebecca and Eleanor, butdied in 1706. Col. Thomas subsequentlymarried Eleanor Smith, daughter of Col.Walter Smith, in 1709. The brick <strong>manor</strong>house is thought to have been built byCapt. John's brother, Henry, waseducated at Queen's College, Oxford(B.A. 1739 and M.A. 1741). After beingordained as an Anglican priest, hereturned to Maryland to become rector ofSt. John's Parish at Broad Creek (just afew miles south of Oxon Hill) in 1742(Figure E). He married Rachel Dulany in1751. Henry took a Loyalist stance duringthe Revolutionary War and fled toEngland in 1775. He returned to Marylandin 1784 and died in 1789. While both ofCapt. John's other brothers, Thomas andAnthony, received substantial landsfrom their father's estate, neither wed.Thomas joined the military where heenjoyed a successful career, retiring withthe rank of major about 1765. He died in1770. Anthony sought his fortune at sea,and little else is known about him.Sons born of Capt. John and Susannahincluded Thomas, born c. 1740, Anthony,and John. When Capt. John died in 1764,Thomas inherited Oxon Hill. He had theproperty resurveyed as a 3,663-acretract named "Oxon Hill" in 1767. He alsoinherited his uncle Thomas' portion ofCol. Thomas' estate. This thirdgeneration Thomas does not seem tohave been as politically or militarilyactive as his forbearers. There is nomention of a military rank in connectionwith his name, although he twice servedas a justice on the Prince George'sCounty Court (1761-64 and 1766-69).10
Thomas married Rebecca Dulany in 1767and their sons included Walter Dulany(born in 1769), John, Thomas, and Henry.Walter Dulany inherited Oxon Hill uponThomas' death in 1774 (when he was onlyfive years old). The estate was operatedunder the trusteeship of Thomas' brotherJohn and Overton Carr until Rebecca andher second husband Thomas HawkinsHanson (whom she married in 1778)brought suit against the trustees. In1783 she was awarded a formalized dower(one-third) share of the estate, including828 acres and the <strong>manor</strong> house. In 1783John Hanson, President of the ContinentalCongress under the Articles ofConfederation since 1781, died at OxonFig. E. St. John’s Church, Broad Creek, rebuilt in1768 on the site ofthe 1695 church.Hill while visiting his nephew, Thomas.Walter Dulany Addison spent much ofthe 1780s in England where he receiveda private education. He returned toMaryland by at least 1790, as the U.S.census for that year lists him as theunmarried owner of 20 slaves.In 1792 Walter married ElizabethHesselius, granddaughter of the Swedishbornportrait painter Gustavus Hesselius(who had painted Col. Thomas' portraitc. 1725). They moved into the Oxon Hill<strong>manor</strong> house the following year. Rev.Walter Dulany Addison became the firstEpiscopal priest ordained in America byThomas John Claggett (the first Episcopalbishop consecrated in the United States).He was initially given charge of QueenAnne's Parish, Prince George's County, andby about 1801 he was installed as rectorof St. John’s Church, Broad Creek, whereHenry Addison had served before him.While Elizabeth enjoyed entertainingfamily, friends, and other visitors at OxonHill, Walter seems to have beendisinterested in its management,apparently choosing to put most of hisefforts into his pastoral duties. Early in histenure at Oxon Hill he began selling offportions of the property, and in 1794 hegave 400 acres to his mother and 500 tohis youngest brother, Henry. By 1797 theestate was reduced to approximately1,500 acres.About 1800 Walter began to makearrangements for theeventual emancipation of theenslaved Africans in hisownership. At that time healtered his will to providefreedom for men over 25 andwomen over 20 years of ageupon his death. It appearsthat he subsequentlyproceeded with manumissions,but details are lacking. Walterand his family had quit the<strong>manor</strong> house at Oxon Hill by1806, moving to Hart Park, ahouse on a portion of the landhe had given his mother in1794. He altered the house and opened aschool there in 1804. Walter purchased hismother's dower rights in 1807. In 1808,at the young age of 33, Elizabeth died.Her passing seems to have brought asignificant change over Walter, and thefollowing year he moved to Georgetownto take charge of the new St. John'sChurch there. In 1810 he sold 1,328 acres,including the Oxon Hill <strong>manor</strong> house, toZachariah Berry, and over the next decadehe divested himself of the remainder ofthe estate lands in his ownership. He did,however, retain ownership of the familycemetery, to which his granddaughterreported he was a frequent visitor untilhis death in 1848.1111
What's ina Name?:Oxon, Not OxenWhen Col. Thomas Addisondied in 1727 his will, dated1722, specified that his eldestson John receive eightdifferent tracts of landtotaling 3,863 acres. Theprincipal tract of 1,430 acreswas called St. Elizabeth's.The house, now called OxonHill Manor, is thought to havestood on the St. Elizabeth'sparcel. The name Oxon Hillonly comes into use in thedocuments when ThomasAddison had his inheritanceresurveyed in 1767 as a3,663-acre property named“Oxon Hill."Why Oxon and not Oxen? Thereference would appear to beto a place rather than to ananimal. Oxon was, and is, acommon abbreviation forOxford, the city, or forOxfordshire, the county,in England. It is possible thatJohn Addison had the nameOxford Hill in mind when hehad the property surveyed.Why is unclear. While severalmembers of the Addisonfamily are known to have beeneducated at Oxford Universityand would have been,accordingly, very familiar withthe city, it is not known ifJohn spent any time there.nature by their creators. As designed spaces,formal gardens reflected and reinforced thehierarchical conditions of colonial social life,including the fact that large numbers ofenslaved laborers were typically available tobuild these gardens.We do know that the southwestern terrace areawas filled with soil in the early part of thenineteenth century, based on the presence ofsherds of a ceramic known as whiteware, firstmanufactured c. 1805. It is likely that thischange in the configuration of the landscapetook place after the property was sold toZachariah Berry. He may have wanted todevelop a more "picturesque" or "natural"garden. Such gardens became very popularduring the Early Republic, as they wereassociated with the <strong>Jefferson</strong>ian values ofrepublican democracy.THE PLANTER LIFESTYLEAs members of the planter elite, life for theAddisons focused on the management of theirestates and business interests, their duties withrespect to the various public offices they held,and a social life of visiting and entertainingfriends and relations.The written record documents many of thebusiness activities of the Addisons. Theybought and sold land throughout the region,grew and shipped tobacco to England, tradedwith Native Americans, and served as factors(merchant agents) for other planters. Theseactivities were the source of their great wealth.As presented in the table on page 15, the wealthof the Addisons may be measured by the totalvalue of the estate at death, total acres of landowned, and total number of enslaved Africans.To put these numbers into some perspective, itshould be noted that when the historian GloriaL. Main analyzed the distribution of planterpersonal wealth in Maryland between 1656 and1719, her uppermost wealth category (of tencategories) was 800 pounds and up, into whichless than two percent of the estates fell. TheAddisons, even Capt. John Addison who does12
not appear to have done as well financially aseither his father or his son, were very wealthymen indeed.While much of this wealth was the product ofthe tobacco their enslaved workers produced,the first three generations of Addisonssupplemented that income by holding variouspublic offices. These offices were not merelyhonorary, but entailed serious responsibilitiesin the administration of a growing colony. Thisis illustrated by the archaeological evidencepertaining to Col. Thomas Addison's duties asthe commander of the Prince George's CountyMilitia. It appears that the earthfast house wasmodified for at least partial use as a militiastorehouse. A passage extended approximately25 feet to the southwest out from the house'scellar. This unusual feature is very similar inform and size to passageways built as part ofbombproof powder magazines in the earlyeighteenth century. Various firearm artifactswere recovered from this part of the site,including five flintlock mechanisms, five pistolbutt plates, 12 triggers for at least threedifferent types of guns, an English gunflint,and 35 other gun parts (Figure 10).These items seem to be leftover replacementparts, part of the arms entrusted to Col.Addison for use by his militia troops. Most ofthis material was recovered from the cellar ofthe earthfast house, where it was apparentlystored when the building burned c. 1730.Much of a planter family's time was taken upwith social duties, either entertaining guests athome or visiting others. Guests were kin,friends, and neighbors that comprised a socialnetwork of other elite members of thecommunity. One's standing in this networkwas in large measure dependent on how welland how often one entertained. Describing hergrandfather Thomas Addison's time as masterof Oxon Hill, Elizabeth Murray wrote in 1895,"It (Oxon Hill) was also the seat of a largehospitality, in the exercise of which manyfriends and relations were made to share inthese blessings."The "Georgian"Manor House inthe ChesapeakeHistorians have noted that by thesecond quarter of the eighteenthcentury the distribution, siting,and external appearance of theprincipal plantation centers, the"great" or "<strong>manor</strong>" houses, hadcome to overtly express socialvalues. The "Georgian" <strong>manor</strong> housereproduced established Europeanarchitectural norms that wereexpressions of social position. Suchhouses embodied social formalityas an assertion of local social andpolitical control.Fig. F. Typical "Georgian" floor plan offour main rooms divided by an entry/stairhall.In the seventeenth century evenrelatively wealthy planters had forthe most part lived in houses builton a two-room plan termed thehall/parlor plan. These houseswere often impermanent buildingsbuilt using post-in-the-ground orearthfast techniques. Many werereplaced by similar houses built ofbrick or wood frame on brickfoundations. The hall/parlor housecould be of a single story, but oneand-a-half-and two-story exampleswere not uncommon. Those whocould afford to do so replaced thistype of house with a much largerone featuring a four room plan,split by a central hall, usually witha prominent stairway Figure F).13
This change represented a majortransformation of domestic spaceas the number and size of rooms wasdramatically increased. The newhouse type's exterior presented abalanced facade of five or sevenopenings (bays) with a centraldoorway. It generally had two ortwo-and-a-half stories. The stylereflects Renaissance classicismderived from the work of theItalian architect Palladio, and itseems, at least initially, to reflectthe simple elegance of Dutch-derivedclassicism popular with minor gentryand emerging professionals in England.In North America this type of houseis generally termed "Georgian," butthis name is really a misnomer.The essentials of the style werewell-known in England by the thirdquarter of the seventeenth centuryand numerous such houses had beenbuilt by the turn of the eighteenthcentury. However, George I did notcome to the throne until 1714.Architectural historian Daniel Reiffnotes that the term's use stemsfrom the fact that the style had itsgreatest impact in North Americaduring the reign of George II (1727-60).The earliest examples of this stylein the Chesapeake region date fromc.1710. Gov. Spotswood completed thetransformation of the Virginia Governor'sPalace in Williamsburg into a two-and-a-half story, five-bay residenceand seat of government at this time,and Amber House at Jamestown, builtor begun in 1710, features a fourroom,central hall plan. Col. ThomasAddison's brick <strong>manor</strong> house of 1710-11may be one of the earliest suchstructures built in Maryland.These new plantation <strong>manor</strong> houseswere generally situated on thelandscape so as to take advantage ofany natural features or views thatmight have been available, and tomake a monumental statement in theirown right. Accordingly, they wereoften perched on top of <strong>hill</strong>s or bluffsoverlooking waterways. Rather thanhaving a formal front and informalrear, <strong>manor</strong> houses along theChesapeake and its tributaries tendedto present a formal front on both theriver side and on the land side. Theriver side was the public front ofthe house for those passing by onthe water, while the land side wasgenerally the side one firstencountered when approaching thehouse on foot or by horse or carriage.Beyond their imposing externalappearance, one of the most importantaspects of the Georgian <strong>manor</strong> housewas the creation of private, familyspace that could be closed off fromservants and visitors alike. Visitorsentered into a large hallway that wasnot a principal living space. This wasan extraordinary departure, giventhat with the earlier hall/parlor planvisitors entered directly into a livingspace. It is clear that the "Georgian"<strong>manor</strong> houses built in the Chesapeakeregion helped support and express thesocial and economic position of theirbuilders.14
Flintlocksfrom theEarthfast HouseDuring excavation of the earthfast (post-inthe-ground)house that burned c.1730, fiveflintlock mechanisms (locks) and numerouspieces of hardware and stock furniture formuskets and pistols were recovered. Thefirearm artifacts appeared to be leftovermilitia supplies that had been stored byCol. Thomas Addison as part of his militaryduties.The lock was the most complex and fragilepart of any gun, but it was fairly easy toreplace. While one of the locks was toobadly corroded to be identified as to type,the other four locks recovered represent thedevelopment of British firearms technologyfrom c. 1625 through 1740 (Figure 10.).Three of the locks were "dog" locks, earlyFig. 10. Two of the flintlock mechanisms recoveredat the earthfast house site. The uppermost is of atype dating from as early as c. 1625. The secondexample was made c. 1660 to 1675. These appear tobe left over militia supplies that had been stored atthe plantation in accordance with Col. ThomasAddison’s official duties.flintlocks whose cocks, or hammer, wereheld in the half-cock, or safety position, byan external latch, or "dog.” Even whensimply made, as were these military models,these mechanisms had a reasonably secureaction, making them the preferred Britishlock through most of the seventeenthcentury. They continued to be used by thearmy as late as 1715. Those recovered atOxon Hill all measured over seven inches inlength, indicating that they were made foruse in a musket rather than a pistol or othertype weapon. All had three mountingscrews, indicating that they were likelymanufactured in the seventeenth centurybecause by the early eighteenth centurytwo screws were deemed adequate. Thelocks also lack reinforcing bridles thatbecame common after about 1700. Finally,none of the dog locks showed any indicationof ordnance inspector or "viewing" marks,manufacturers' names or dates, or morethan the very simplest decoration.Each of the three dog locks was of adistinct design. One was of the type datingc. 1625 to 1650, distinguished by a laterallyacting sear, a mechanism between thetumbler and trigger which allowed forrelease of the cock when the trigger waspulled. Shortly after the middle of theseventeenth century this design wasreplaced with a mechanism having avertical action. One lock reflected designchanges that took place c. 1660 to 1675:the frizzen, the piece that covered thepowder pan and provided a strikingsurface for the flint, was pointed with aconcave surface. The final dog lockexhibited design features seen justbefore the dog lock was replaced by thehalf-cockable lock, c. 1715: the powderpan was forged to the surface plate, theflint-holding jaws were rounded, and thecock was attached to the shank with ascrew.The last lock was a half-cockable model.This type had an internal mechanism whichreplaced the external dog. This allowed thegun to be carried at a half-cock safetyposition. Firing the weapon only requiredthat the cock be pulled back to the fullcock position before pulling the trigger,thus eliminating the step of releasing thecock from the dog. In battle, where secondscould be critical, this improvementrepresented an important technologicaladvance. This mechanism is similar indesign to that of the first series of the LongLand Pattern, or “Brown Bess” musket, firstadopted by the British army in 1718 andused to about 1740, but in measuring onlysix and one-sixteenth inches in length, itmay have been used in an officer’s carbineor pistol rather than a musket. As with thedog locks, no manufacture or other markswere observed.16
six tumblers, and a decanter (Figures 12and 13).Portions of two English slip-dipped whitestoneware mugs and a Rhenish stonewaremug decorated with blue, a Rhenishstoneware mug decorated with purple, anembellished Hohr gray Rhenish stonewarejug, and a Rhenish stoneware mug havingFig. 12. Wine bottle fragments, three bearingThomas Addison’s AT seal and one marked NR forNathaniel Rosier, a neighbor of the Addisons atnearby Notley Hall.The fill of the cellar at the earthfast houseincluded artifacts that were either in thebuilding when it burned or subsequentlydiscarded when filling the depression. ThereFig. 13. Mid-eighteenth century stemmed wineglasses recovered from a well near the <strong>manor</strong> house.were portions of three delftware porringers,one of which was burnt (Figure 14), and aburnt delftware plate (Figure 15).Delftware, or tin-glazed earthenware, wasthe first European pottery to copy the whiteto bluish off-white look of Chineseporcelain. This might have been everydaytableware for a family like the Addisons.Fig. 14. Delftware porringers. This pottery wasmade throughout Europe, but Holland, includingthe town of Delft, was a leading center.Fig. 15. Burned delftware plate and nearly intactwine bottle. The wine bottle is of the squat“onion” form, manufactured in England in thelate 1690s to c.1710.part of a crown cartouche were recovered(Figures 16 and 17). A complete "GR"crown cartouche was found on anotherRhenish sherd recovered from the well(Figure 18). The stoneware mugs wereproduced from c. 1715 up to the time ofthe American Revolution. The Rhenishstoneware mugs were produced along theRhine River valley from late in theseventeenth century through to about theFig. 16. Largely complete English slip-dippedwhite stoneware mugs and a Rhenish stonewarejug decorated with blue. Mugs were popular fordrinking just about any beverage.time of the Revolution as well. However,the "GR" mark on the jug with the completecrown cartouche stood forGeorgius Rex, Latin for King George. Theincomplete crown cartouche is not datable,since we do not know which monarch wasrepresented. The embellished Hohr grayRhenish jug is unusual in that it was onlyproduced for a short time, from c. 1690to 1710.17
Fig. 17. Sherds of a Rhenish stoneware mugdecorated with purple, an embellished Hohr grayRhenish stoneware jug, and a Rhenish stonewaremug having a crown cartouche. While embellishedHohr gray Rhenish stoneware was only producedc.1690 to 1710, other Rhenish varieties werepopular until the American Revolution.Overall, the stoneware represented here wasless formal than the teawares recoveredfrom the well; they were everyday ceramicswidely used for drinking just about anybeverage. This material and the delftwarementioned above, if not used by theAddisons as "everyday" tableware, mayhave been used by other residents of theplantation, perhaps handed down from themain house, a practice documented in thearchaeology of other plantations includingThomas <strong>Jefferson</strong>'s Monticello.Wine bottle glass fragments were numerousand many bore the AT seal of ThomasAddison. Also present was a bottle sealmarked "NR" (Fig. 12). Nathaniel Rosierwas a neighbor of the Addisons at thenearby plantation Notley Hall. Wineappears to have been consumed in quantityand played an important role in theAddisons’ entertaining. The practice ofplacing identifying glass seals on winebottles developed in the mid-seventeenthcentury. That Thomas Addison had manybottles made bearing his AT mark is surelyanother indicator of his wealth and socialstatus.The small number of ceramic platesrecovered, combined with the informationabout silver plate and pewter from theestate inventories, suggests that while theAddisons served tea from fashionableceramics in the mid-eighteenth century, theyset their dinner table more with pewter thanwith ceramics. According to historianGloria Main, pewter was highly valued inthe colonial Chesapeake and was a priorityFig. 18. A complete "GR" crown cartouche on asherd of Rhenish stoneware. "GR" stood forGeorgius Rex, Latin for King George. This refersto either George I or II and thus dates from 1714to 1760.Fig. 19. These brass and copper items reflect thewealth and commercial connections of the Addisons.The coin is a French Liard, a denomination equal tothree deniers. Marked "LIARD DE FRANCE D,"this coin was produced during the reign of LouisXIV, 1643-1715, probably in the late 1650s. Coinagewas always in short supply in the colonies, so it islikely that this French piece was accepted as havinga value equal to English coins of the same size. Theother two objects are an early eighteenth-centurybelt buckle, and the top portion of a brasscandlestick. Objects of this type are rare findsbecause the brass had value as scrap.item of acquisition, behind only beds andiron cooking pots. Pewter cost four to sixtimes more than similar ceramic tablewares,and it was a symbol of stability and wealth.18
While no pewter was found in theexcavations, several brass and copper itemswere recovered (Figure 19). These includedthe top of a brass candlestick and a brass beltbuckle. A copper liard (a French coin ofsmall denomination), probably made in thelate 1650s, was also found.Both the documents and the archaeologicalevidence testify that during the eighteenthcentury the Addisons enjoyed what was fortheir time a sumptuous lifestyle designed toreflect their considerable economic meansand establish and maintain a high positionin the increasingly differentiated socialhierarchy of the Tidewater region. Yet theywere not carefree aristocrats, but ratherresponsible leaders of a growing colony.THE ENSLAVEDThe wealth of the Addisons came largelyfrom the labor of the enslaved, nearly all ofwhom were Africans (there is also mentionof Tom, an "Indian man," in the 1727inventory of Col. Thomas Addison). TheAddisons' material and social success andeven Oxon Hill itself would not have beenpossible without these workers, for OxonHill was a world that they quite literallybuilt. The names of many are recorded asvaluable “property” in the Addisons’ estateinventories.We do not know where they lived, with theexception of a reference in Col. ThomasAddisons’ 1727 inventory to a “negroe’sroom” in the shed attached to the mainhouse.The inventories also mention "quarters,"groups of buildings that would have housedthe enslaved. While the homes of severalnineteenth-century tenants were investigatedat the Oxon Hill site, none of the eighteenthcenturyquarters were found. It is likely thatthey were remote from the <strong>manor</strong> house,near the plantation's working fields.We also know from the inventories thatsome of the enslaved possessed specialskills. When he died in 1705, Col. JohnPewterPewter is a white metal alloy.It is composed primarily of tin(90 to 98 percent) with avariety of other elementsadded to add strength(hardness) and improve itscasting characteristics. Modernpewter generally containsbetween one-half and eightpercent antimony and betweenone-quarter and two and a halfpercent copper. Historically,lead was a common componentof pewter. Small amounts ofsilver, zinc, and bismuth arealso common additives.While pewter was a majorcomponent of tableware itemsfor two centuries, it is seldomrecovered in archaeologicalexcavations. Ann Smart Martin,a specialist in historicalmaterial culture, believes thatthere are three reasons forthis: first, pewter's durabilityprevented significant breakageand discard; second, brokenpieces could be recast or sold;and third, if discarded, it wassusceptible to decompositionin the ground.19
20Addison owned Dick, a mulatto carpenter.This man was one of the first knownenslaved artisans in colonial Maryland.When Col. Thomas Addison died in 1727,his 31 male hands still included Dick, thenlisted as a mulatto carpenter and cooper (abarrel-maker). In addition, Jinny was listedas a cook. When Thomas Addison died in1774, his estate included 27 male hands.Among these were four carpenters (Ned,George, Peter, and Harry); George, a joiner(carpenter specialized in detailed joiningof wood); George, a shoemaker; Jimmy,a coachman; Peter, a tailor; and Sam, agardener. Beck was listed as a midwife.The archaeology of the <strong>manor</strong> housecomplex reflects the presence of theenslaved workforce in more than theproduct of their labors. Two archaeologicalfinds are possibly the result of direct actionby enslaved individuals and may reflectaspects of spirituality and religious belief.They may also reflect the ability of theenslaved to adapt European objects to new,African-influenced uses and meanings.First, a straight-sided redware ceramiccrock, probably produced in the earlynineteenth century, was found buried in thefloor of the southeasternmost room of the<strong>manor</strong> house cellar (Figure 20). The crockFig. 20. A straight-sided redware ceramiccrock, probably produced in the earlynineteenth century, was found buried inthe floor of the southeasternmost room ofthe <strong>manor</strong> house cellar. The crock mayhave contained a protection charm.Fig. 21. Three wine bottles were found buriedtogether near the top of the passageway leadingfrom of the cellar of the earthfast house. Thesebottles had been turned upside-down so that thekicked-up bottoms faced up and could havefunctioned as bowls for a ritual use.may have been placed in the ground in aneffort to hide something, perhaps somethingof special value, or it may have contained acharm intended to protect the house or anindividual. A similar feature has beenreported at the Brush-Everard House inWilliamsburg. There, a delftware drug jarwas discovered buried in a hole cut throughthe packed clay floor of the kitchen.Second, three wine bottles were foundburied together near the top of the passagewayleading from the cellar of the earthfasthouse (Figure 21). These bottles had beenturned upside-down so that the concavebottoms faced up, and could have functionedas bowls. They appear to have beendeliberately placed into a hole, perhapsas part of a ritual. Nothing was found in thecontents of the crock, the bottle bases, orthe holes into which they had been placedto provide any further clue as to theirfunctions.Unusual archaeological phenomena such asthe ones described above are not uncommonin the Tidewater region. As archaeologistshave become more attuned to look forunusually modified objects and atypicalgroupings of artifacts in unusual places,more are being found. Archaeologists thinkof these finds as unusual because theyappear to involve uses of everyday things inways that are foreign to us, ways that appearto have had spiritual meaning in the past.Both Europeans and Africans adaptedeveryday objects in these special ways; for
example, in England “witch bottles” wereused as charms to ward off evil even asrecently as the 20th century. For enslavedAfricans, the spiritual meanings of thingsoften had to be hidden from their overseers.Spirituality permeated all aspects of life inWest Africa and the lives of Africans inthe Diaspora. The specifics varied fromregion to region and group to group, butthe sacred was integrated into allaspects of everyday life: it guided dailyactivities, it regulated family andcommunity relationships, and it guardedfrom harm. Scholars of West Africantraditional religions assert that the key tounderstanding the West African worldview lies in spiritual beliefs. The spiritualbeliefs of many West Africans and theirdescendants, enslaved in the Chesapeake,included belief in a sovereign creator andruler of the universe, belief in divinitiesand ancestors who acted as intermediariesbetween humans and God, belief in thesacredness of nature, and reliance onpractices of magic and medicine,including the use of charms and otherprotective devices, to influence eventsand people.Some community members were believedto have special powers used to help others.Midwives, root-doctors, and conjurersprovided magical and magico-medicalservices to others in their communities.Their activities gave solid form to Africaninfluencedspirituality in ways that leftarchaeological evidence. Conjures andcharms, to both protect and to harm,involved the use of objects such as crystals,bottles, or cups containing nails, pins,animal bones, and a variety of organicmaterials that would not survive in thearchaeological record. These werecommonly placed under floors, in thecorners and doorways of rooms, andadjacent to houses on their exterior.Possible altars or offerings to honorancestors containing buttons, doll parts,rings, and crystals have been found insimilar locations.The religious institutions established by theplanters did not, as a rule, encompass thespiritual life of the enslaved. At first, theplanters were concerned that baptism andchurch membership might change thelegal status of the enslaved, that they mightthrough this process become free. InMaryland this problem was addressed bythe Assembly in 1664, and by 1706 fiveother colonial legislatures had fixed in lawthat baptism did not change the status of theenslaved. Religious instruction necessary tobaptism was also seen as a problem; therewas not much leisure time available andboth the enslaved and planters had otherpriorities. It was also feared that themessage of Christianity might inciterebellion.In the religious excitement of the GreatAwakening of the 1740s this resistancebegan to fade, especially with thenon-conformist evangelical denominationssuch as the Baptists and the Methodists.African and Christian spiritualities wereblended, and singing, clapping, dancing,and even spirit-possession became commonelements of African-American Christianliturgy by the nineteenth century, traditionsthat continue into the present.Both the English planters and the enslavedAfricans arrived in the Chesapeake withbaggage, not baggage that could be carried,but the baggage of culture in their mindsand in their hearts. From the contents ofthat baggage together they built a worlddifferent from that from which they hadcome, a plantation world different from ourown. Here we have glimpsed some of thatworld using the methods of archaeologyand history.21
Sumner Welles and OxonHill Manor RebornSumner and Mathilde Welles purchased 245acres of the Oxon Hill estate in 1927. Theythen set to work building a new Oxon HillManor approximately one-third of a milefrom the ruins of the colonial original.Welles, born of a wealthy New York familyin 1892, was a distinguished diplomat andforeign policy analyst. In 1925 he marriedPennsylvania Railroad heiress MathildeTownsend Gerry, former wife of SenatorPeter Gerry ofRhode Island.Welles' family wasclosely connectedto that of FranklinD. Roosevelt, andhe began advisingthe futurepresident andother Democratson foreign affairsin the late 1920s.He joined theRooseveltManor, completed in 1929.administration in1933, serving first as Assistant Secretary ofState and Ambassador to Cuba and later asUndersecretary of State. Welles is creditedwith two important monuments ofdiplomacy: the Good Neighbor policy, whichcontinues to be the cornerstone of U.S. -Latin American relations, and the AtlanticCharter, the template upon which theUnited Nations was established. Wellesresigned from public service in 1943, butcontinued to be one of the most influentialvoices in the debate over America's role inthe postwar world. In a stream of books,articles, and lectures, he promoted hisviews on almost every aspect of Americanforeign policy. Sumner Welles died in 1961.Washington, de Sibour’s other commissionsincluded the 1904 Thomas T. Gaff House(now the embassy of Colombia), the 1924Investment Building on K Street, and theMcCormick Apartments, built 1917-22 (nowthe headquarters of the National Trust forHistoric Preservation).Their two-story, 49-room Neo-Georgianstyle brick mansion was completed in 1929(Figure G). It successfully captured theessence ofa Georgiancountry estatein the scale ofits interiorspaces and thedevelopmentof the site withgarden vistasand long viewsbeyond thelawns. Herethe Wellesentertainedforeigndignitaries and diplomats and hostedinformal meetings of senior governmentofficials. Roosevelt, too, reportedlyenjoyed stealing away to Oxon Hill, to sipmint juleps on the veranda overlooking thePotomac. Welles sold the house and 55acres of surrounding gardens in 1952.Fig. G. The front of Sumner and Mathilde Welles' Oxon HillFrench-born and -educated Washingtonarchitect Jules Henri de Sibour (1872-1938)was retained by Sumner and MathildeWelles to design their house, the new OxonHill Manor. Architect to the famous andwealthy in early twentieth-centuryThe property, listed on the NationalRegister of Historic Places in 1978, isowned by the Maryland-National CapitalPark and Planning Commission, Departmentof Parks and Recreation. It has become apopular venue for weddings and othersocial functions.The house suffered significant damageduring a three-alarm fire caused byrestoration work in early January 2004. Thehouse reopened in October of 2007 afterextensive restoration and repair.22
Selected Published SourcesCarson, Cary, Norman F. Barka, William M. Kelso, Garry Wheeler Stone, and Dell Upton1981 Impermanent Architecture in the Southern American Colonies. WinterthurPortfolio 16 (23): 135-78.Isaac, Rhys1982 The Transformation of Virginia, 1740-1790. University of North Carolina Press,Chapel Hill.Kornwolf, James D.1984 The Picturesque in the American Garden and Landscape Before 1800. EighteenthCentury Life 8 (2): 93-106.Kulikoff, Allan1986 Tobacco and Slaves: The Development of Southern Cultures in the Chesapeake,1680-1800. University of North Carolina Press, Chapel Hill.Main, Gloria L.1982 Tobacco Colony: Life in Early Maryland, 1650-1720. Princeton University Press,Princeton.Martin, Ann Smart1989 The Role of Pewter as Missing Artifact: Consumer Attitudes Toward Tablewaresin Late Eighteenth-Century Virginia. Historical Archaeology 23 (2): 1-27.Martin, Peter1984 "Long and Assiduous Endeavors": Gardening in Early Eighteenth-CenturyVirginia. Eighteenth Century Life 8 (2): 107-116.Maryland Archaeological Conservation Laboratoryn.d. Oxon Hill Manor, 18PR175. http://www.jefpat.org/NEHWeb/Assets/Documents/FindingAids/18PR175-%20Oxon%20Hill%20Manor%20Finding%20Aid.htm.McCarthy, John P., Jeffrey B. Snyder, and Billy R. Roulette, Jr.1991 Arms from Addison Plantation and the Maryland Militia on the Potomac Frontier.Historical Archaeology 25 (1): 66-79.Murray, Elizabeth, H.1895 One Hundred Years Ago, or the Life and Times of the Rev. W. D. Addison, 1769-1848.George W. Jacobs and Co., Philadelphia.Noël Hume, Ivor1969 A Guide to the Artifacts of Colonial America. Alfred A. Knopf, New York.Raboteau, Albert J.1978 Slave Religion: The "Invisible Institution" in the Antebellum South. OxfordUniversity Press, New York.Reiff, Daniel1986 Small Georgian Houses in England and Virginia. University of Delaware Press,Newark.Samford, Patricia1996 The Archaeology of African-American Slavery and Material Culture. William andMary Quarterly (3d series) 53 (1): 87-114.1999 “Strong is the Bond of Kinship”: West African-Style Ancestor Shrines and SubfloorPits on African-American Quarters. In Historical Archaeology, Identity Construction,and the Interpretation of Ethnicity, edited by Maria Franklin and Garrett Fesler, pp.71-91, Colonial Williamsburg Research Publications, Williamsburg.23
Smith, Daniel B.1980 Inside the Great House: Planter Family Life in Eighteenth-Century ChesapeakeSociety. Cornell University Press, Ithaca, New York.Sobel, Mechal1987 The World They Made Together: Black and White Values in Eighteenth-CenturyVirginia. Princeton University Press, Princeton.Sonderman, Robert C., Matthew R. Virta, Maryiln W. Nickels, and Stephen R. Potter1993 Archaeology at Harmony Hall: Exploring the Late Seventeenth-Century Frontierof Maryland. Occasional Report #9, Regional Archaeology Program, NationalCapital Region, National Park Service, Washington.Thornton, John K.1992 Africa and Africans in the Making of the Atlantic World, 1400-1680. CambridgeUniversity Press, New York.Walsh, Lorena S.1989 Rural African Americans in the Constitutional Era in Maryland, 1776-1810.Maryland Historical Magazine (84) 4: 327-41.Wilkie, Laurie A.1997 Secret and Sacred: Contextualizing the Artifacts of African-American Magic andReligion. Historical Archaeology (31) 4: 81-106.Oxon Hill Archaeology Reports on File at the Maryland Historical Trust, CrownsvilleCheek, Charles, D., Jeffery B. Snyder, John P. McCarthy, and Jeanne A. Ward1989 Interim Report, Stage 1 Data Recovery, The Addison Plantation Site, 18PR175,Beltway Parcel, PortAmerica Development, Oxon Hill, Prince George's County,Maryland. Final report prepared for James T. Lewis Enterprises, Ltd. by JohnMilner Assoc., Inc.Dent, Richard J., Karen L. Orrence, Jonathan Wright, Gloria Judges, and Anne Dilorenzo1983 Final Report on the Preliminary Site Examination (Intensive Reconnaissance) of theOxon Hill Manor Project Area Interstate Route 95/Maryland Route 210 and Interstate295 Interchange Modification Project. Report prepared for the Envirodyne Engineers andthe Maryland State Highway Administration by the Laboratory of Archaeology,Anthropology Department, University of Maryland at College Park.Garrow, Patrick H., and Thomas R. Wheaton, Jr., eds.1986 Final Report, Oxon Hill Manor, Archaeological Site Mitigation Project, I-95/MD210/I-295. Vols. 1 and 2. Report prepared for the Maryland Department of Transportationby Garrow and Associates, Inc.Hurry, Silas D.1984 Intensive Archeological Testing of the Oxon Hill Manor Site. Report prepared for theMaryland State Highway Administration. Maryland Geological Survey File ReportNumber 187.Hurry, Silas D., and Maureen Kavanagh1985 Additional Intensive Archeological Testing at the Oxon Hill Manor Site: An 18thThrough 19th Century Plantation in Maryland. Report prepared for Maryland StateHighway Administration. Maryland Geological Survey File Report Number 189.McCarthy, John P., Jeanne A. Ward, George D. Cress, and Charles D. Cheek1990 Intensive Archeological Survey of the Addison Plantation Site and IntensiveArcheological Testing of the Addison Manor Foundations, Beltway Parcel, PortAmericaDevelopment, Oxon Hill, Prince George's County, Maryland. Final report prepared forJames T. Lewis Enterprises, Ltd. by John Milner Associates, Inc.24


